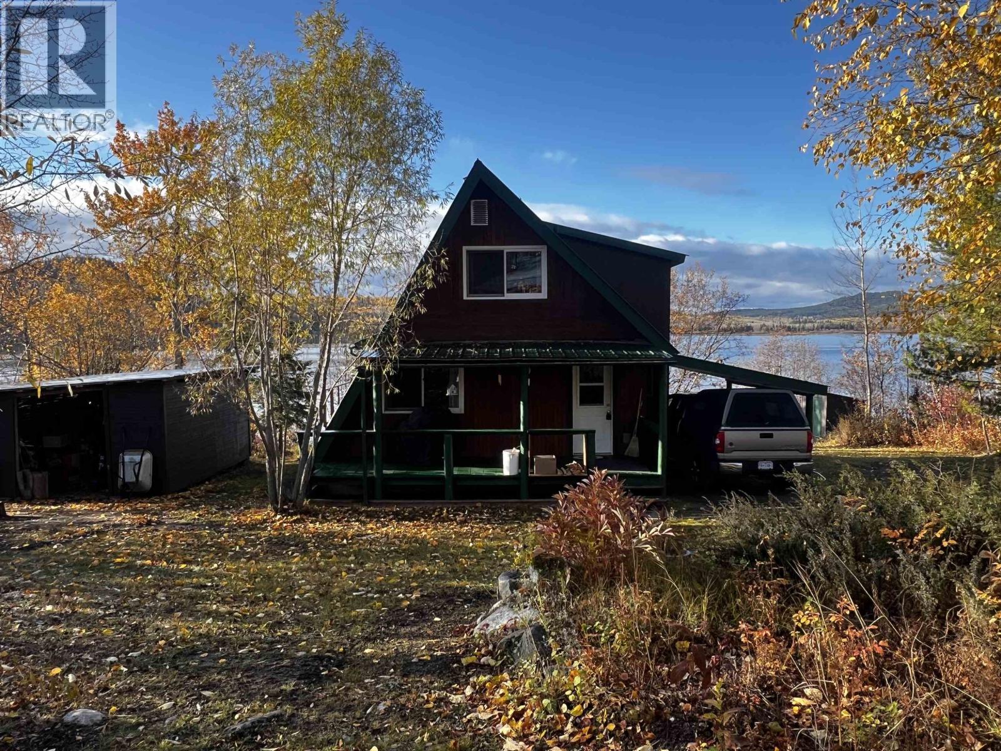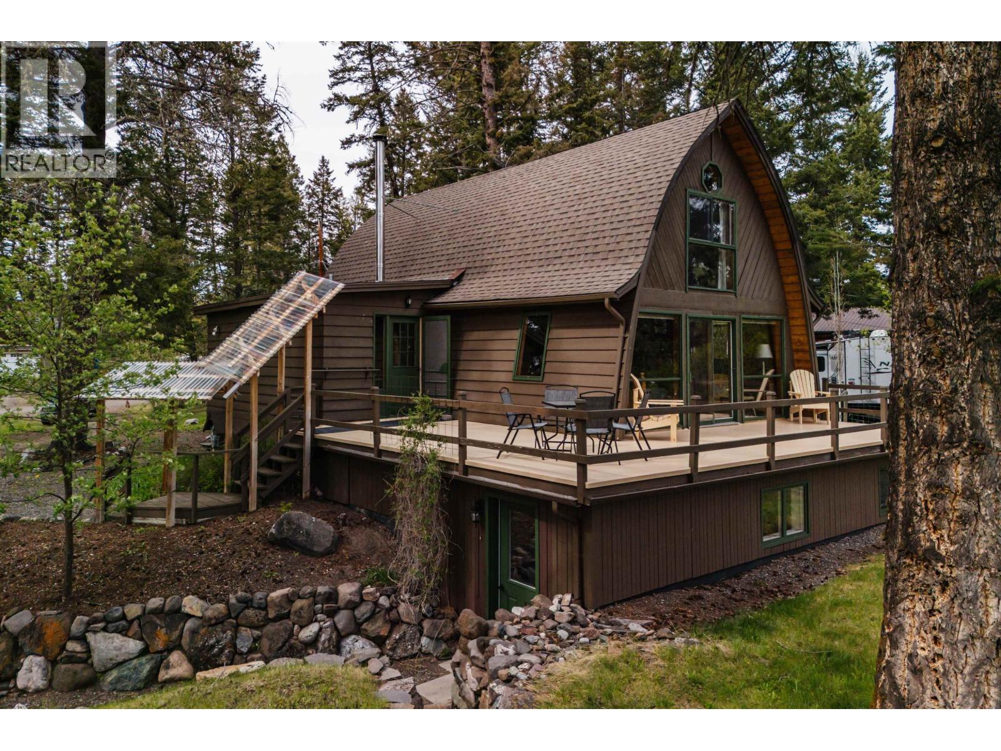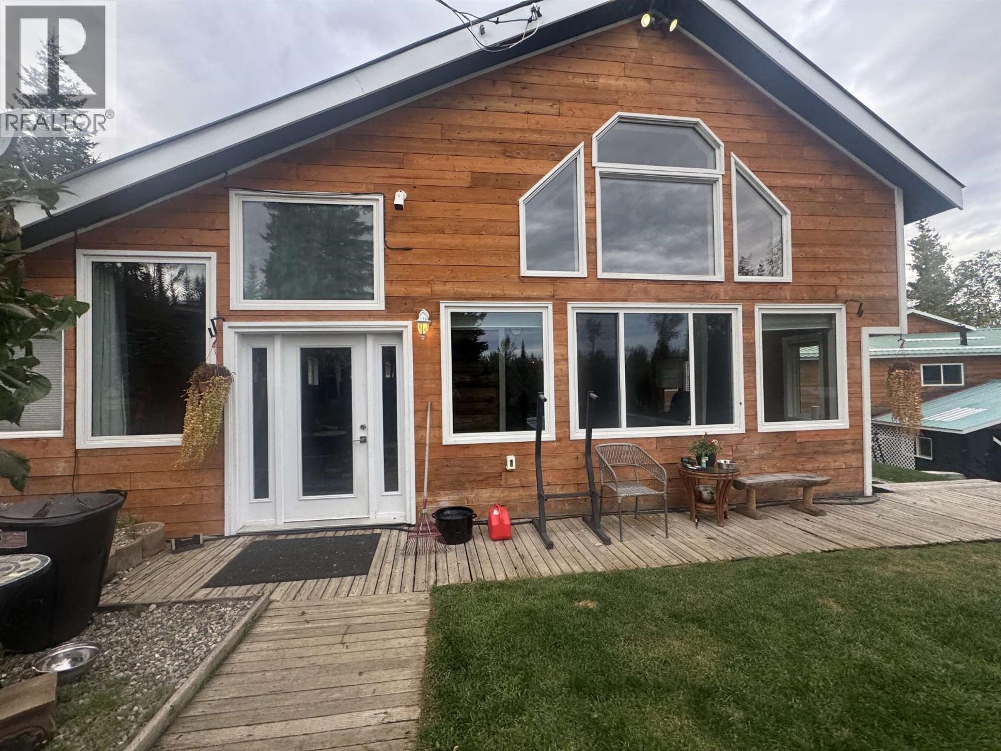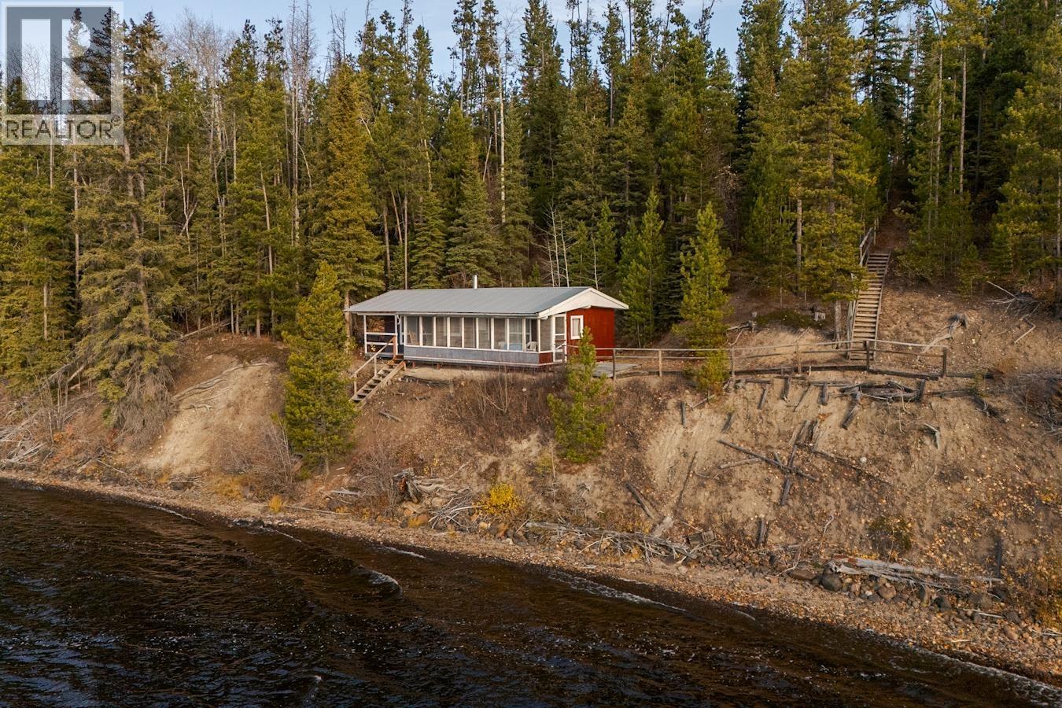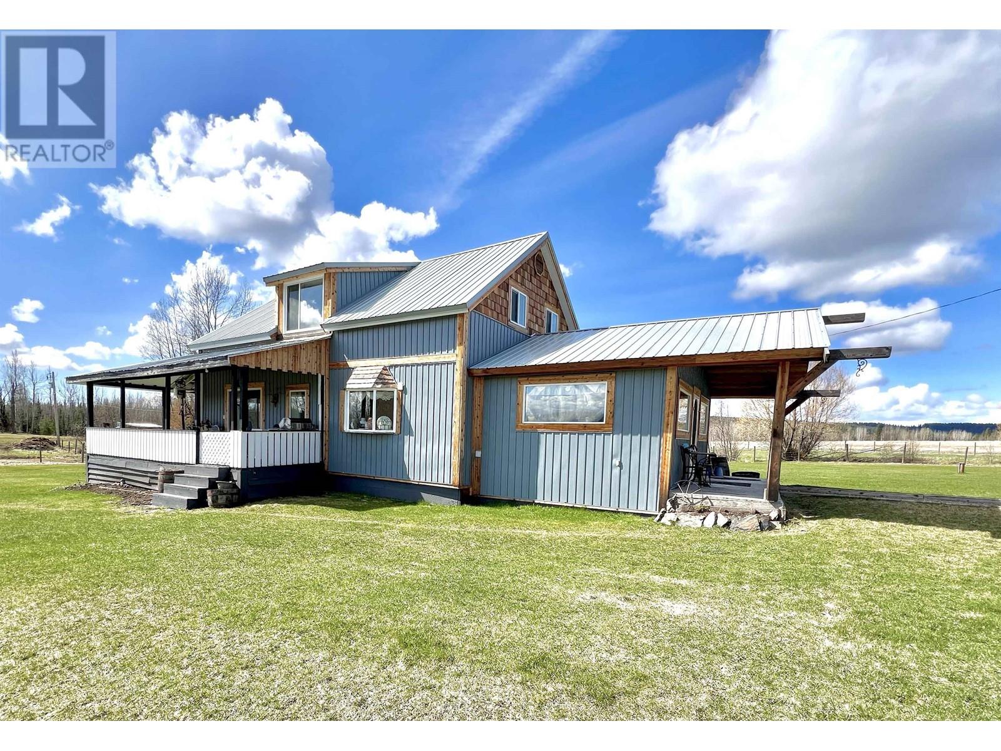
15380 Olson Rd
15380 Olson Rd
Highlights
Description
- Home value ($/Sqft)$502/Sqft
- Time on Houseful169 days
- Property typeSingle family
- Lot size120 Acres
- Year built1967
- Mortgage payment
Peace and tranquility at its finest! 120 quiet, sprawling acre farm with two creeks, surrounding a lovingly restored farmhouse with wrap around covered porch. Approx 80 flat acres hay, 30 timber, currently set up for horses with shelter with catch basin and stand pipes. Home boasts huge mud room, new upstairs windows, new roof, Blaze King wood stove and more. Outside features a 26x16 homesteaders dream kitchen/storage for canning, pickling etc. with fridge, stove, sink, water and huge island! 16x32 greenhouse with wood stove for starting plants before spring plus raised beds and rhubarb, haskap, strawberry and raspberries. 12x16 coop with run. Never run out of room for tools with a 40x60 shop with bays and tons of storage. 24x72 equipment storage w/lean-to and enclosed 14x38 RV parking. (id:63267)
Home overview
- Heat source Propane, wood
- Heat type Forced air
- # total stories 2
- Roof Conventional
- Has garage (y/n) Yes
- # full baths 1
- # total bathrooms 1.0
- # of above grade bedrooms 4
- Has fireplace (y/n) Yes
- View View
- Lot dimensions 120
- Lot size (acres) 120.0
- Listing # R2997972
- Property sub type Single family residence
- Status Active
- 2nd bedroom 3.962m X 3.505m
Level: Above - 3.658m X 6.401m
Level: Above - Study 3.658m X 2.286m
Level: Above - 4th bedroom 3.962m X 3.505m
Level: Above - 3rd bedroom 3.962m X 3.505m
Level: Above - Primary bedroom 4.267m X 5.029m
Level: Main - Living room 5.486m X 3.454m
Level: Main - Mudroom 5.791m X 4.115m
Level: Main - Kitchen 4.877m X 3.505m
Level: Main
- Listing source url Https://www.realtor.ca/real-estate/28260322/15380-olson-road-quesnel
- Listing type identifier Idx

$-2,344
/ Month


