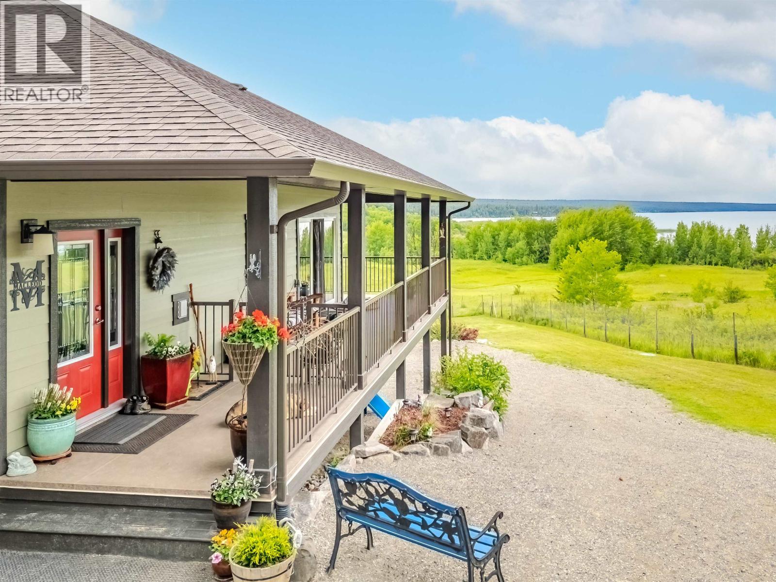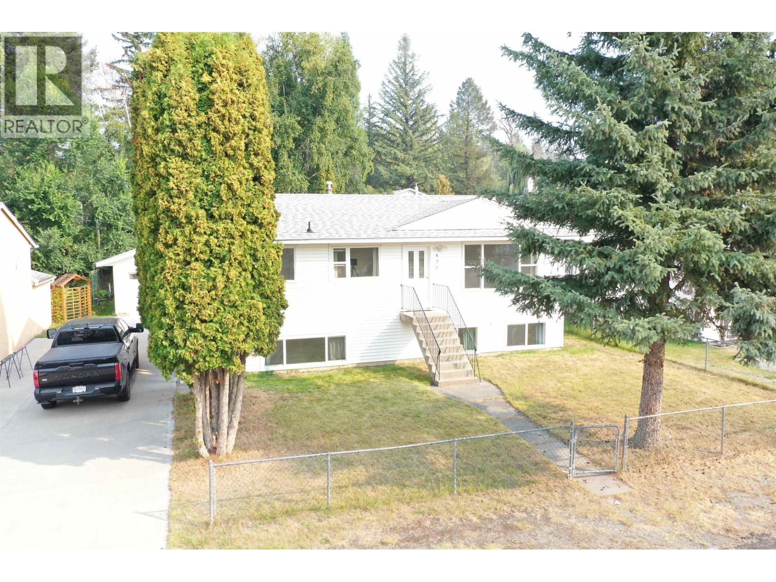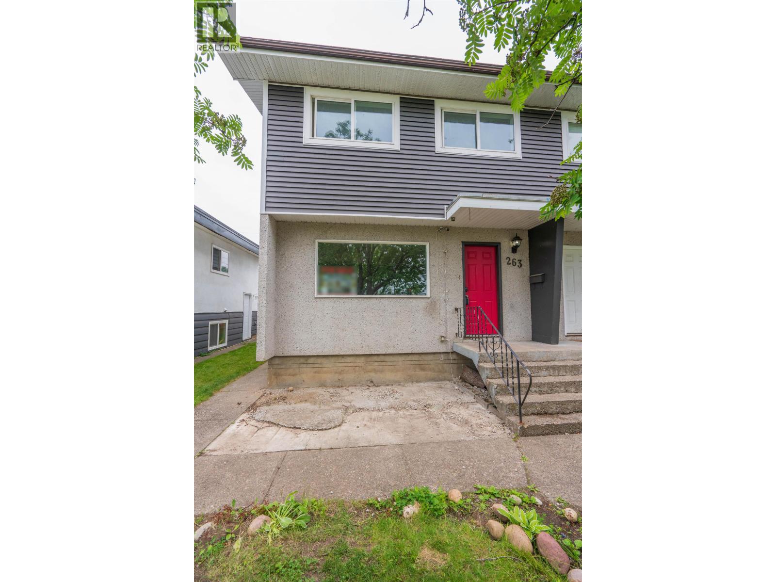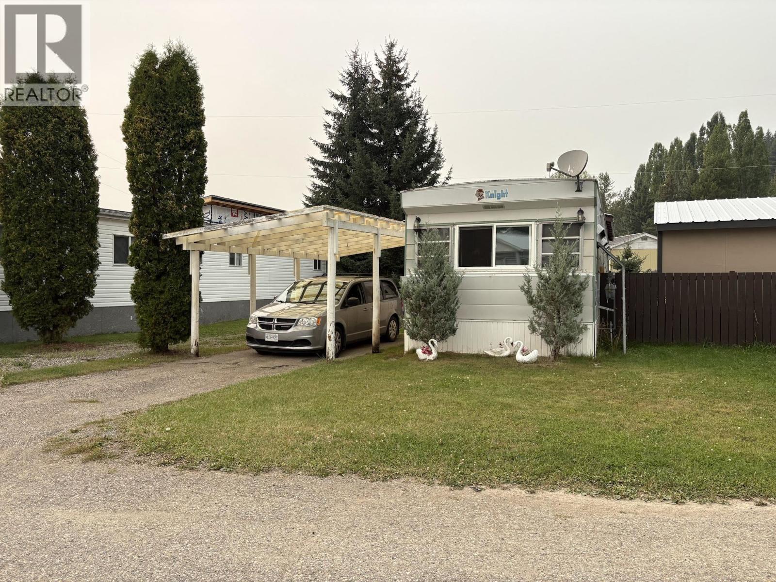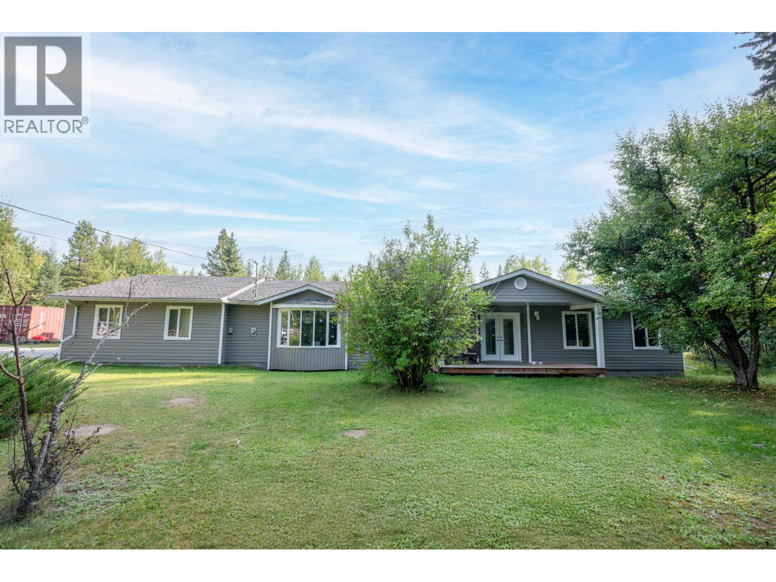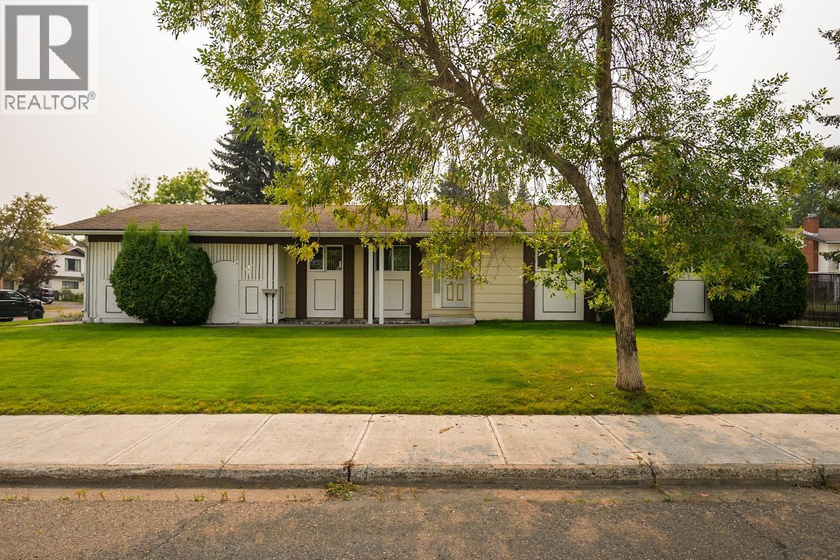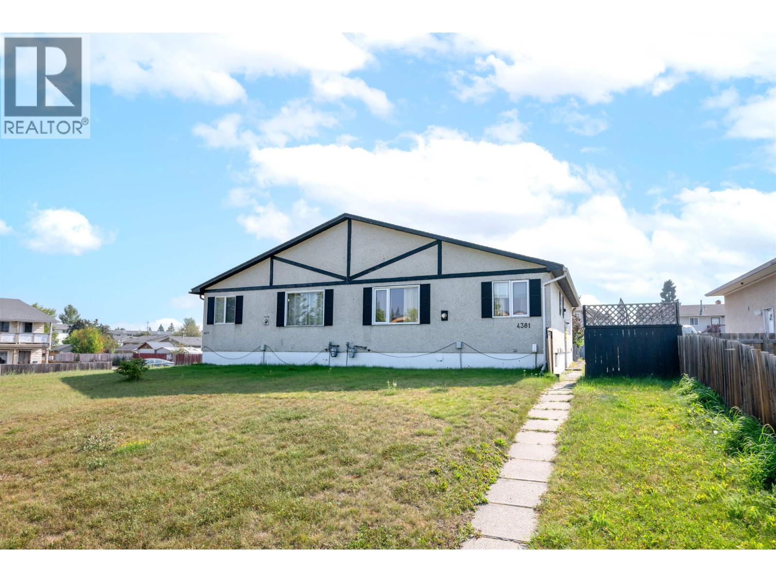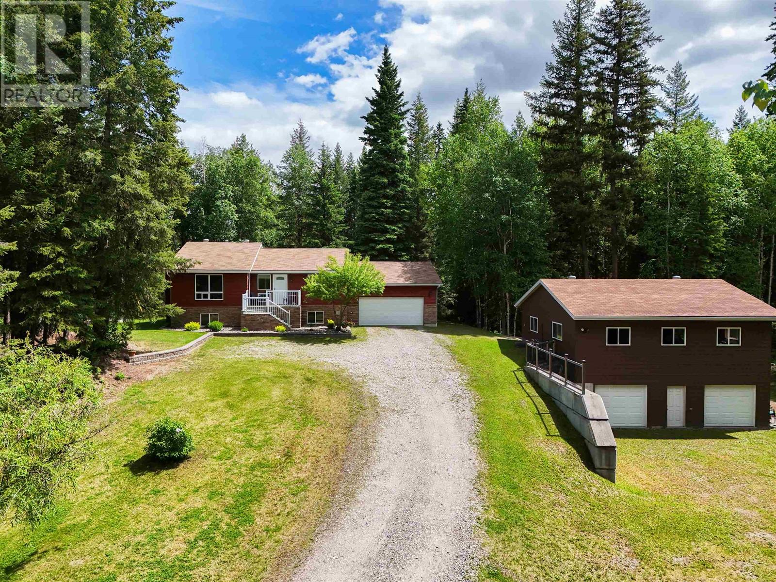
1548 Patchett Rd
1548 Patchett Rd
Highlights
Description
- Home value ($/Sqft)$225/Sqft
- Time on Houseful92 days
- Property typeSingle family
- Lot size2.03 Acres
- Year built1994
- Garage spaces2
- Mortgage payment
Escape to quiet country living just 12 minutes from town! This beautifully maintained 4 bed, 3 bath home on just over 2 acres offers the perfect blend of privacy and convenience. Inside you’ll find open-concept living, dining, and kitchen area filled with natural light from large windows. Love to entertain? The spacious deck is perfect for gatherings in the private backyard, and there’s even a hot tub to relax in. The 30x32 two-storey shop is a woodworker’s dream or flexible workspace— plus there’s also an attached double garage for even more parking and added storage. For the gardener: apple and plum trees, raspberries, and a raised bed garden enclosed from wildlife. This meticulous, turn-key home shows extremely well—a peaceful oasis in a fantastic neighbourhood with great neighbours! (id:55581)
Home overview
- Heat source Natural gas
- Heat type Forced air
- # total stories 2
- Roof Conventional
- # garage spaces 2
- Has garage (y/n) Yes
- # full baths 3
- # total bathrooms 3.0
- # of above grade bedrooms 4
- Has fireplace (y/n) Yes
- Directions 1575787
- Lot dimensions 2.03
- Lot size (acres) 2.03
- Building size 2528
- Listing # R3012632
- Property sub type Single family residence
- Status Active
- Living room 5.207m X 5.969m
Level: Basement - Laundry 3.404m X 1.626m
Level: Basement - Storage 2.845m X 2.794m
Level: Basement - Foyer 2.565m X 2.794m
Level: Basement - Utility 4.674m X 4.42m
Level: Basement - 4th bedroom 4.293m X 2.819m
Level: Basement - 2nd bedroom 2.769m X 3.2m
Level: Main - 3rd bedroom 3.785m X 2.591m
Level: Main - Kitchen 3.81m X 4.343m
Level: Main - Living room 6.528m X 8.738m
Level: Main - Primary bedroom 4.597m X 4.14m
Level: Main
- Listing source url Https://www.realtor.ca/real-estate/28434064/1548-patchett-road-quesnel
- Listing type identifier Idx

$-1,520
/ Month

