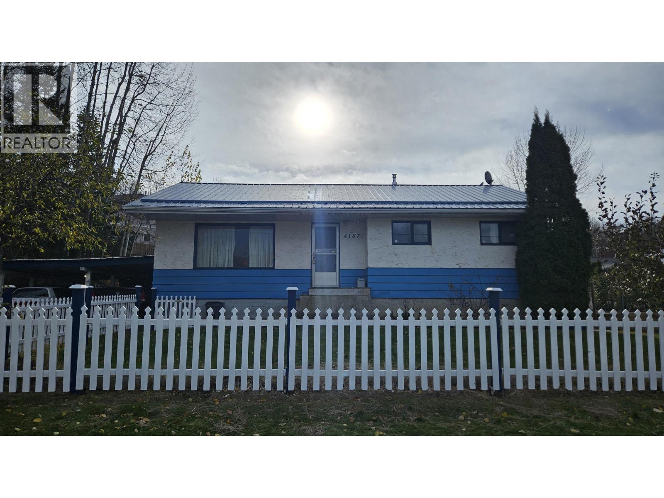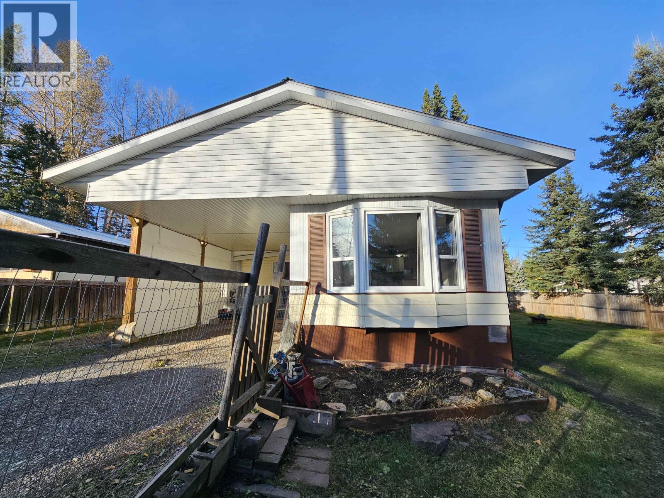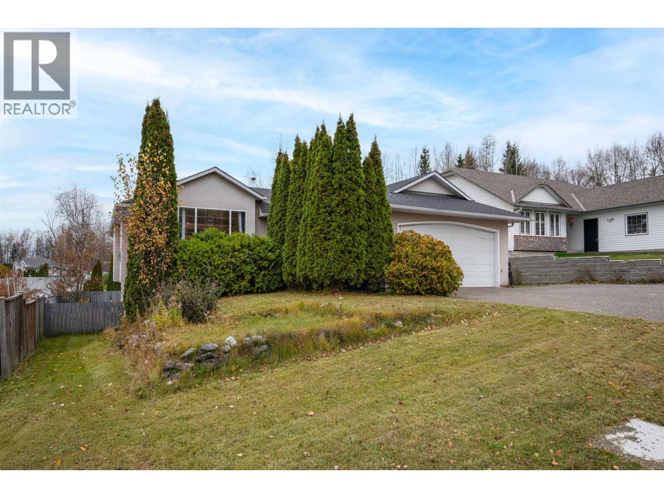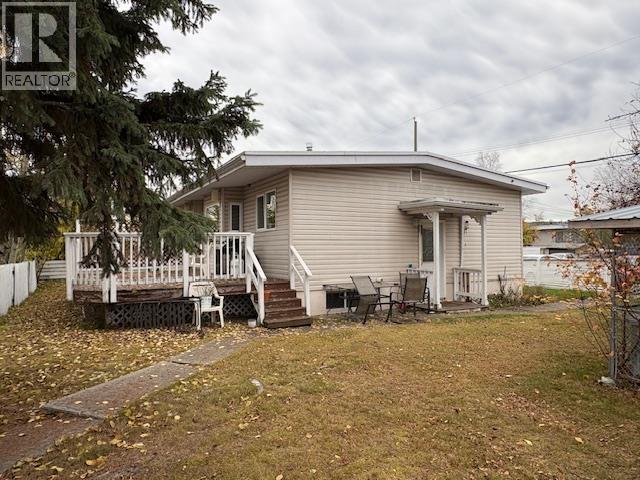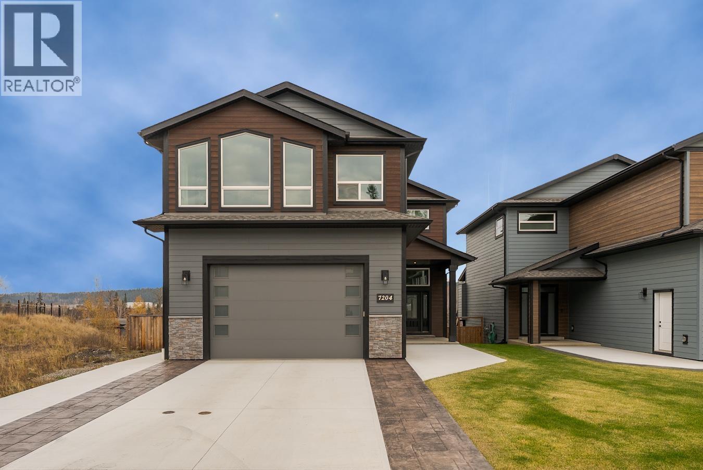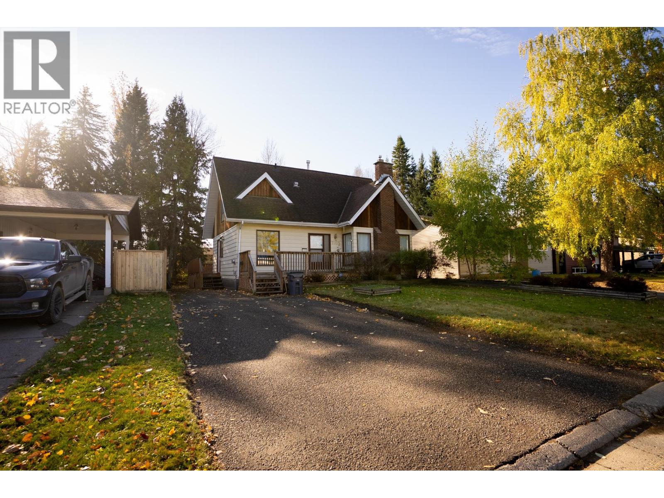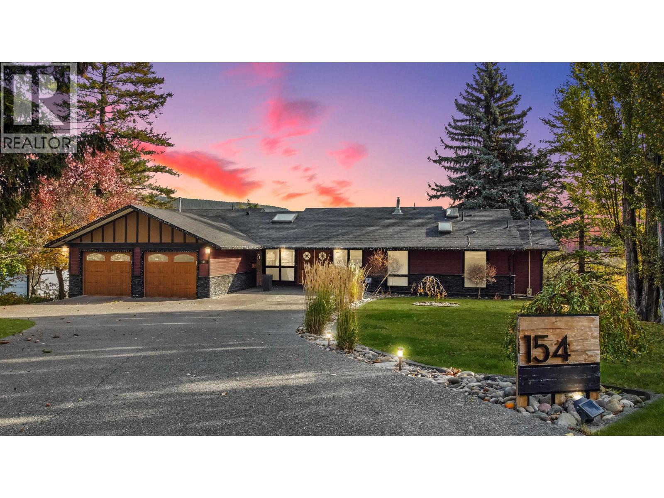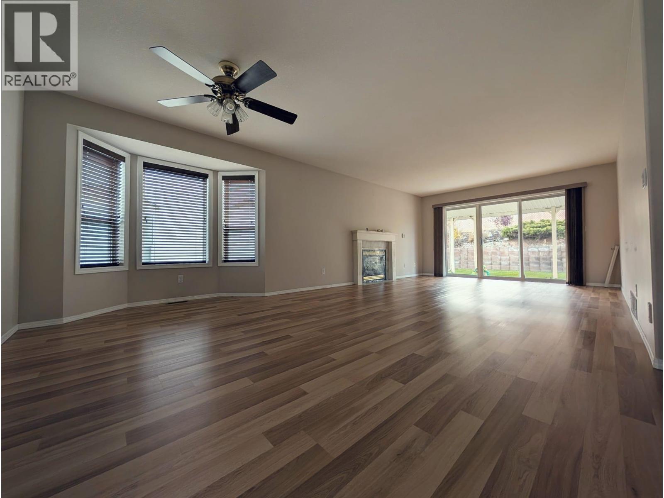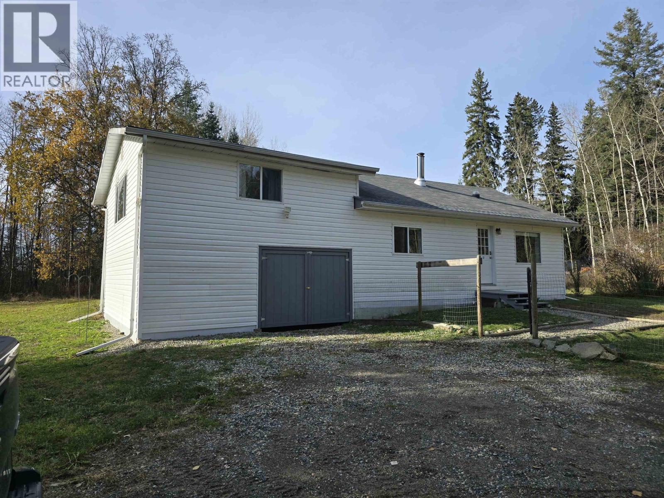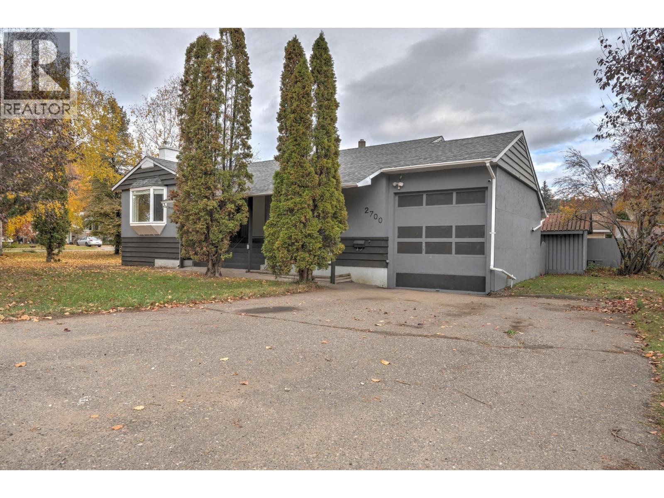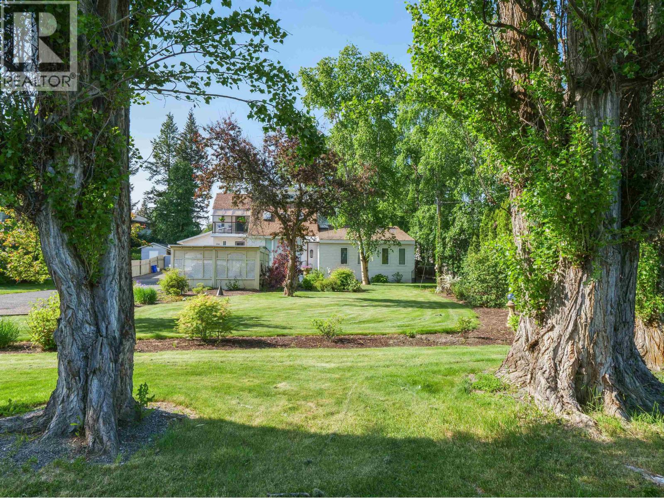
Highlights
This home is
85%
Time on Houseful
14 Days
School rated
3/10
Quesnel
3.85%
Description
- Home value ($/Sqft)$262/Sqft
- Time on Houseful14 days
- Property typeSingle family
- Median school Score
- Lot size0.49 Acre
- Year built1994
- Mortgage payment
Welcome to this beautifully crafted custom home, lovingly maintained by its original owner. Thoughtfully designed, this 6-bedroom, 3.5-bath residence blends comfort, style, and functionality in a sought-after Dragon Lake location. Inside, discover an updated kitchen and spa-inspired main bath. The expansive primary suite is a true retreat—complete with vaulted ceilings, skylights, private balcony, and a luxurious ensuite featuring a jacuzzi tub. The finished basement with separate entry is ideal for guests or extended family. Outside, enjoy lush gardens, a charming gazebo, and a 24x32 heated, wired, and insulated shop with a 2-piece bath. A rare offering in a prime area! (id:63267)
Home overview
Amenities / Utilities
- Heat source Natural gas
- Heat type Forced air
Exterior
- # total stories 3
- Roof Conventional
- Has garage (y/n) Yes
Interior
- # full baths 4
- # total bathrooms 4.0
- # of above grade bedrooms 6
- Has fireplace (y/n) Yes
Location
- View View
- Directions 1575787
Lot/ Land Details
- Lot dimensions 0.49
Overview
- Lot size (acres) 0.49
- Listing # R3056856
- Property sub type Single family residence
- Status Active
Rooms Information
metric
- Primary bedroom 8.407m X 4.572m
Level: Above - Office 2.134m X 1.905m
Level: Basement - 5th bedroom 2.972m X 3.353m
Level: Basement - 6th bedroom 2.007m X 3.683m
Level: Basement - Living room 6.858m X 3.962m
Level: Basement - 3rd bedroom 3.277m X 4.902m
Level: Main - Kitchen 7.137m X 3.683m
Level: Main - Living room 5.791m X 4.877m
Level: Main - 4th bedroom 3.531m X 4.293m
Level: Main - 2nd bedroom 3.073m X 4.293m
Level: Main
SOA_HOUSEKEEPING_ATTRS
- Listing source url Https://www.realtor.ca/real-estate/28972885/1750-beach-crescent-quesnel
- Listing type identifier Idx
The Home Overview listing data and Property Description above are provided by the Canadian Real Estate Association (CREA). All other information is provided by Houseful and its affiliates.

Lock your rate with RBC pre-approval
Mortgage rate is for illustrative purposes only. Please check RBC.com/mortgages for the current mortgage rates
$-2,026
/ Month25 Years fixed, 20% down payment, % interest
$
$
$
%
$
%

Schedule a viewing
No obligation or purchase necessary, cancel at any time
Nearby Homes
Real estate & homes for sale nearby

