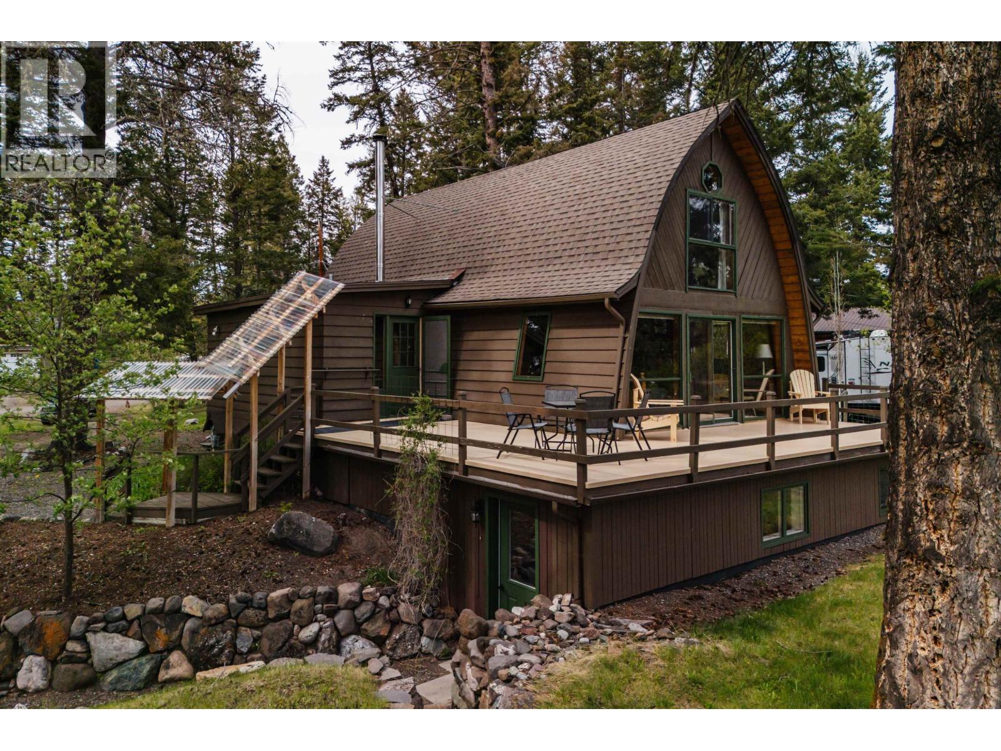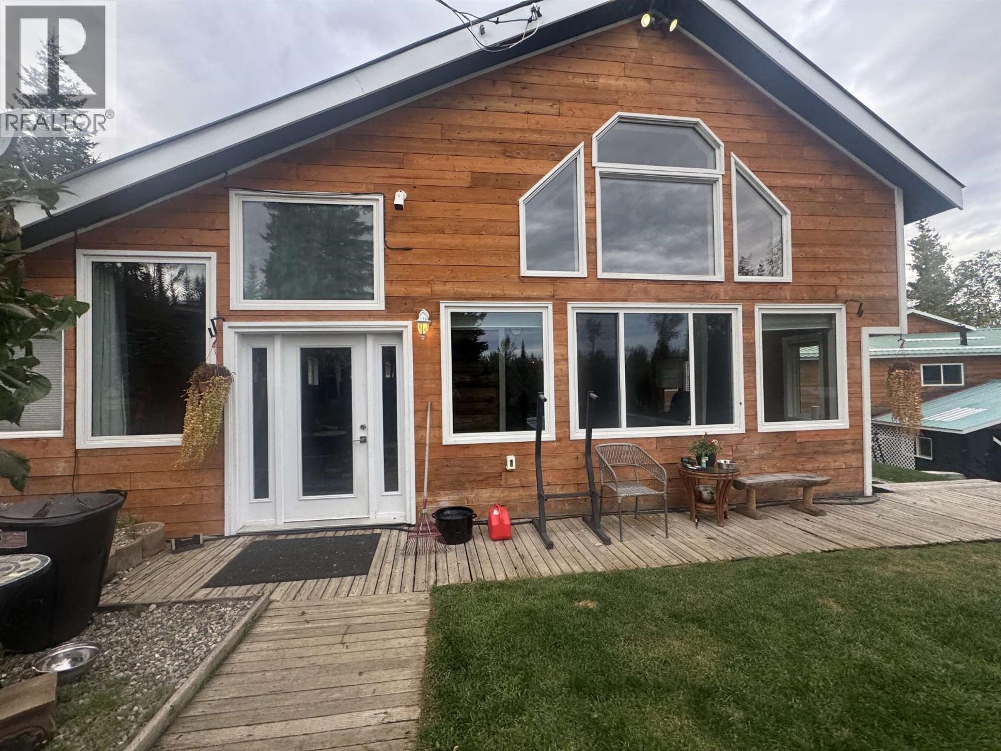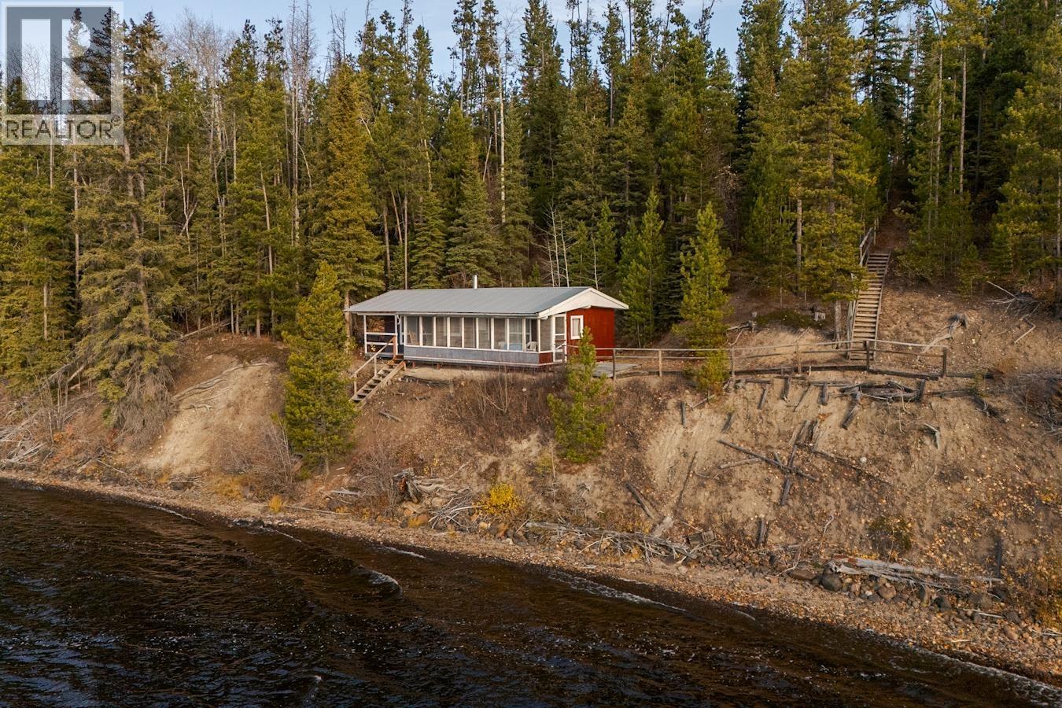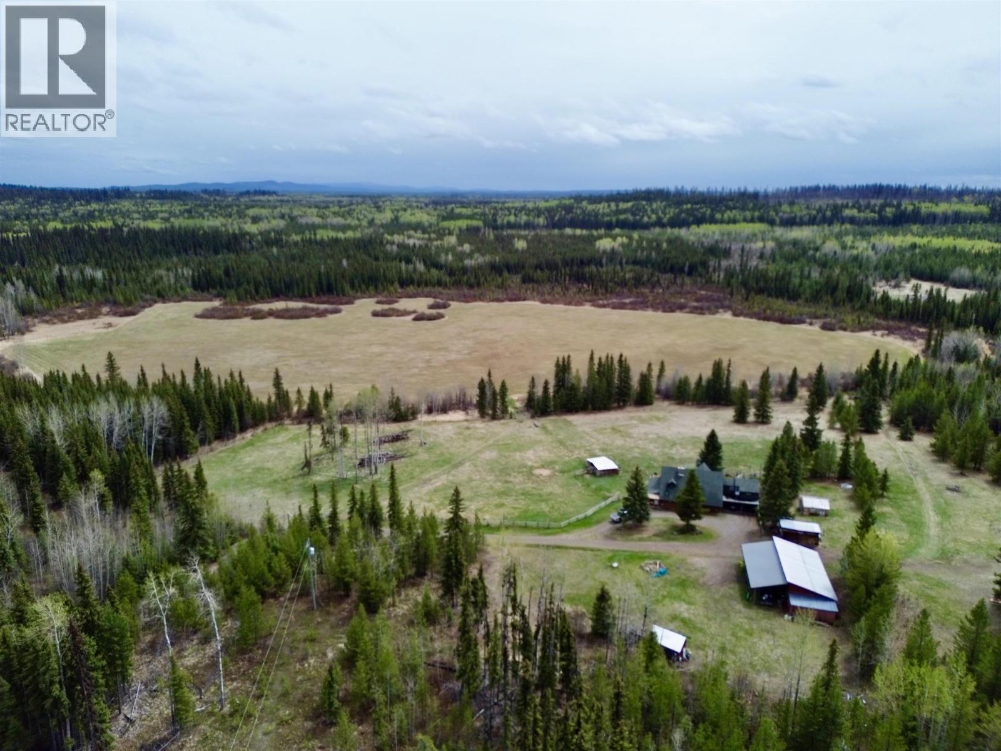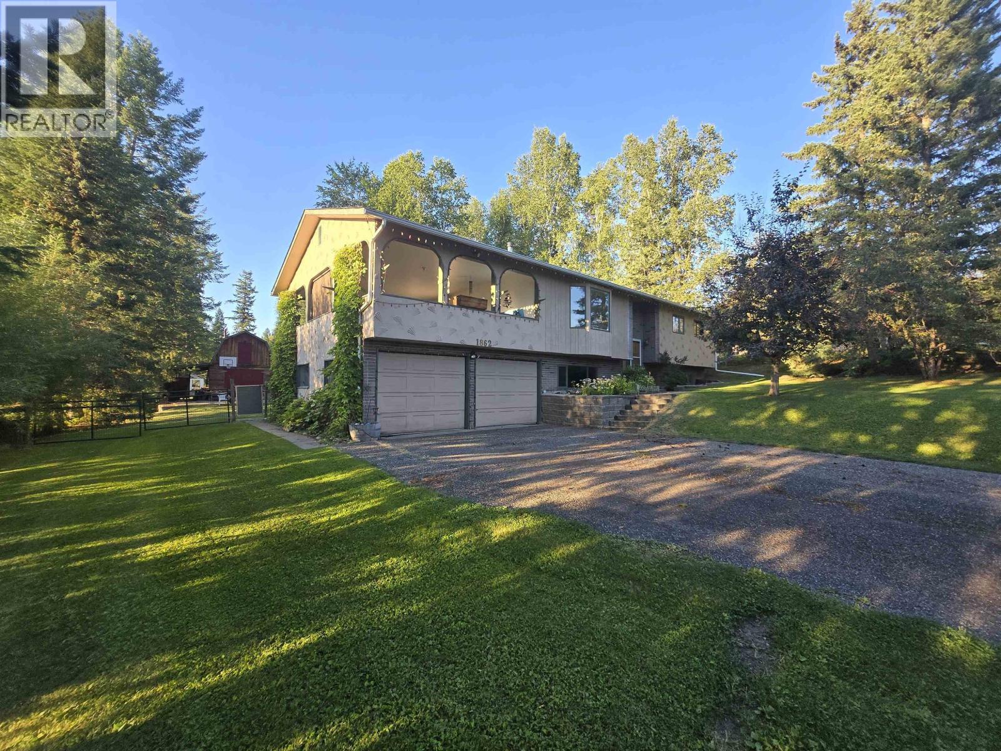
1862 Birch Ave
For Sale
60 Days
$549,900 $25K
$524,900
5 beds
3 baths
2,600 Sqft
1862 Birch Ave
For Sale
60 Days
$549,900 $25K
$524,900
5 beds
3 baths
2,600 Sqft
Highlights
This home is
9%
Time on Houseful
60 Days
School rated
3/10
Quesnel
3.85%
Description
- Home value ($/Sqft)$202/Sqft
- Time on Houseful60 days
- Property typeSingle family
- StyleSplit level entry
- Median school Score
- Lot size1.30 Acres
- Year built1979
- Garage spaces2
- Mortgage payment
* PREC - Personal Real Estate Corporation. Centrally located 5-bedroom, family home that features spacious living areas, large decks, 1.3-acre private yard, detached workshop and a full-size double garage. This well cared for property has a variety of heating sources such as a new high efficiency wood burning insert, a natural gas space heater in the humongous rec room and electrical baseboards for backup. The double garage will fit 2 full size vehicles and has a covered deck above that you'll put to great use. the landscaped yard has a garden spot, greenhouse and a barn-shaped workshop with a loft above for extra storage. Newer roof, large open cedar deck and so much more. (id:63267)
Home overview
Amenities / Utilities
- Heat source Electric
Exterior
- # total stories 2
- Roof Conventional
- # garage spaces 2
- Has garage (y/n) Yes
Interior
- # full baths 3
- # total bathrooms 3.0
- # of above grade bedrooms 5
- Has fireplace (y/n) Yes
Lot/ Land Details
- Lot dimensions 1.3
Overview
- Lot size (acres) 1.3
- Listing # R3039818
- Property sub type Single family residence
- Status Active
Rooms Information
metric
- Recreational room / games room 6.706m X 3.658m
Level: Basement - 5th bedroom 3.353m X 3.15m
Level: Basement - 4th bedroom 2.743m X 3.048m
Level: Basement - Storage 3.353m X 1.956m
Level: Basement - Family room 5.486m X 3.658m
Level: Basement - Laundry 1.829m X 2.438m
Level: Main - Living room 4.877m X 5.385m
Level: Main - 2nd bedroom 2.743m X 3.048m
Level: Main - Kitchen 3.505m X 2.946m
Level: Main - Primary bedroom 3.048m X 4.572m
Level: Main - 3rd bedroom 2.946m X 2.743m
Level: Main - Dining room 3.683m X 3.505m
Level: Main
SOA_HOUSEKEEPING_ATTRS
- Listing source url Https://www.realtor.ca/real-estate/28768163/1862-birch-avenue-quesnel
- Listing type identifier Idx
The Home Overview listing data and Property Description above are provided by the Canadian Real Estate Association (CREA). All other information is provided by Houseful and its affiliates.

Lock your rate with RBC pre-approval
Mortgage rate is for illustrative purposes only. Please check RBC.com/mortgages for the current mortgage rates
$-1,400
/ Month25 Years fixed, 20% down payment, % interest
$
$
$
%
$
%

Schedule a viewing
No obligation or purchase necessary, cancel at any time
Nearby Homes
Real estate & homes for sale nearby




