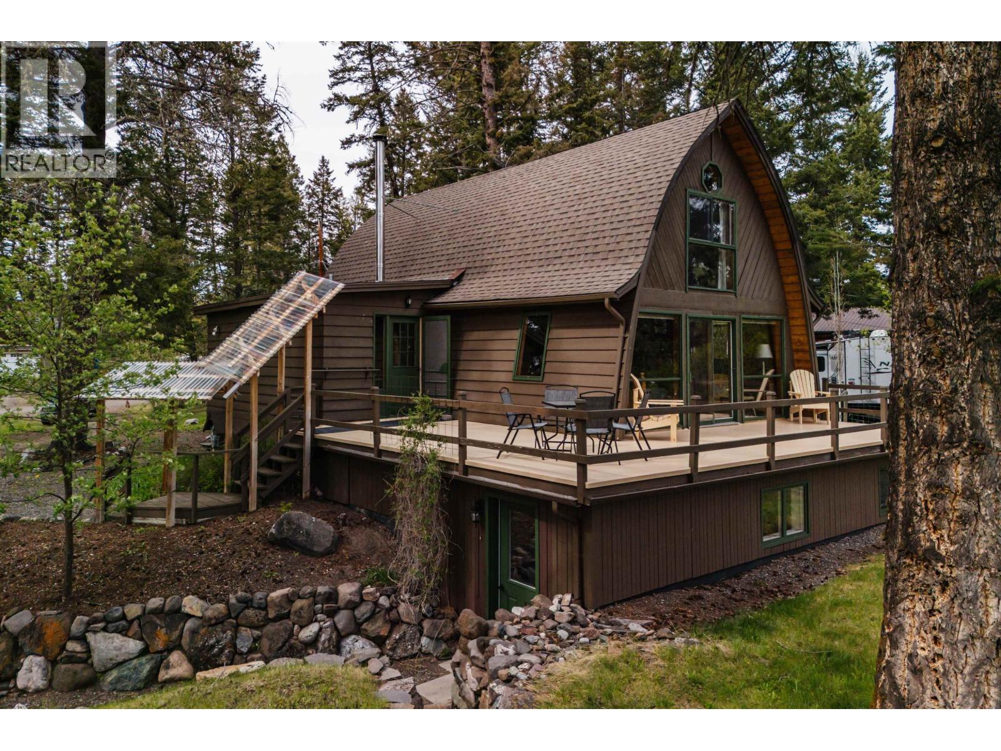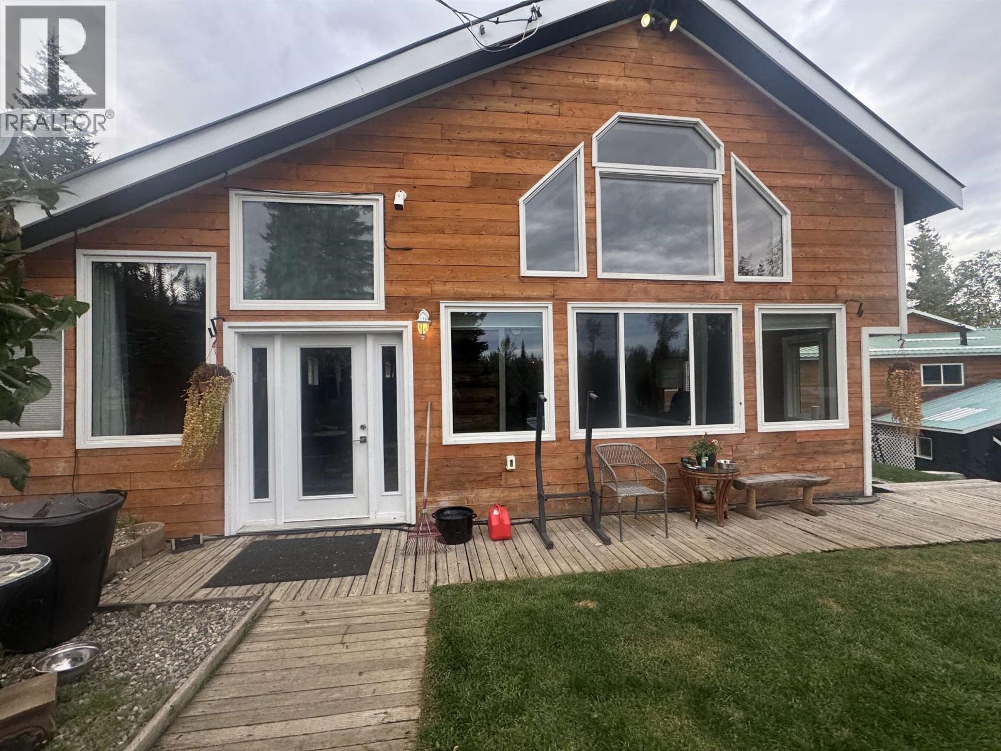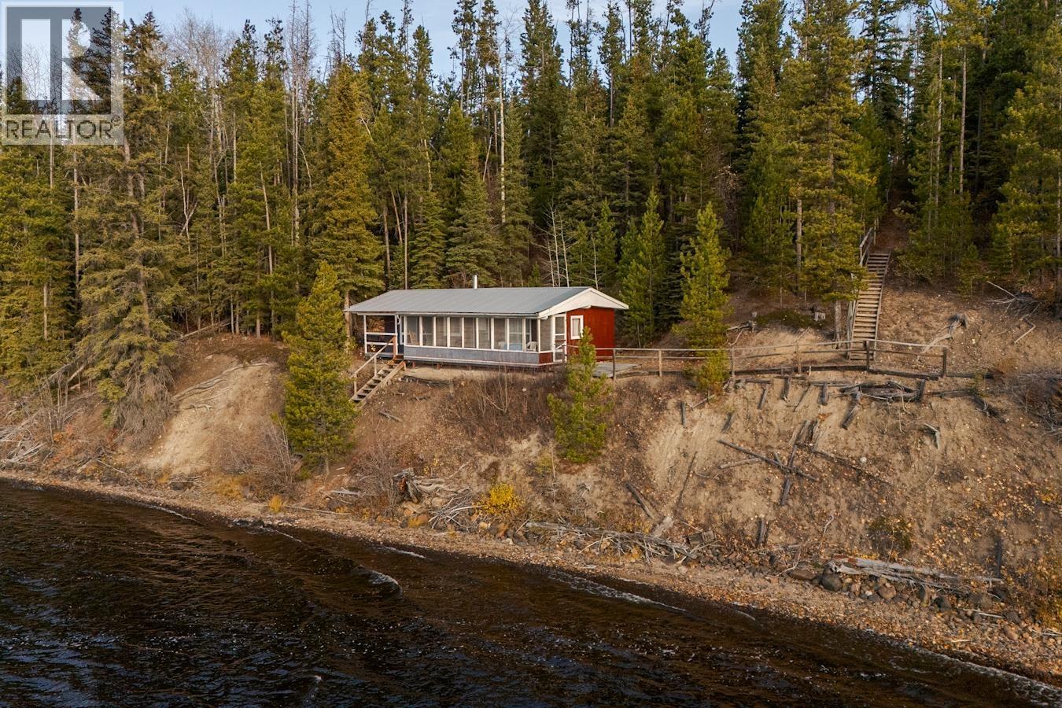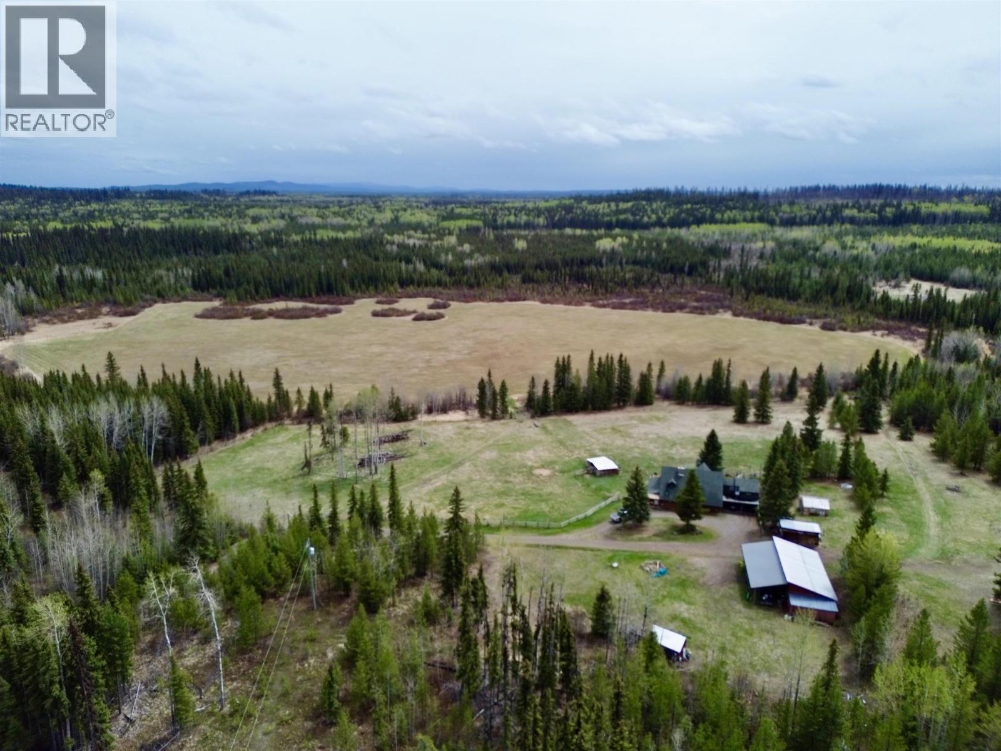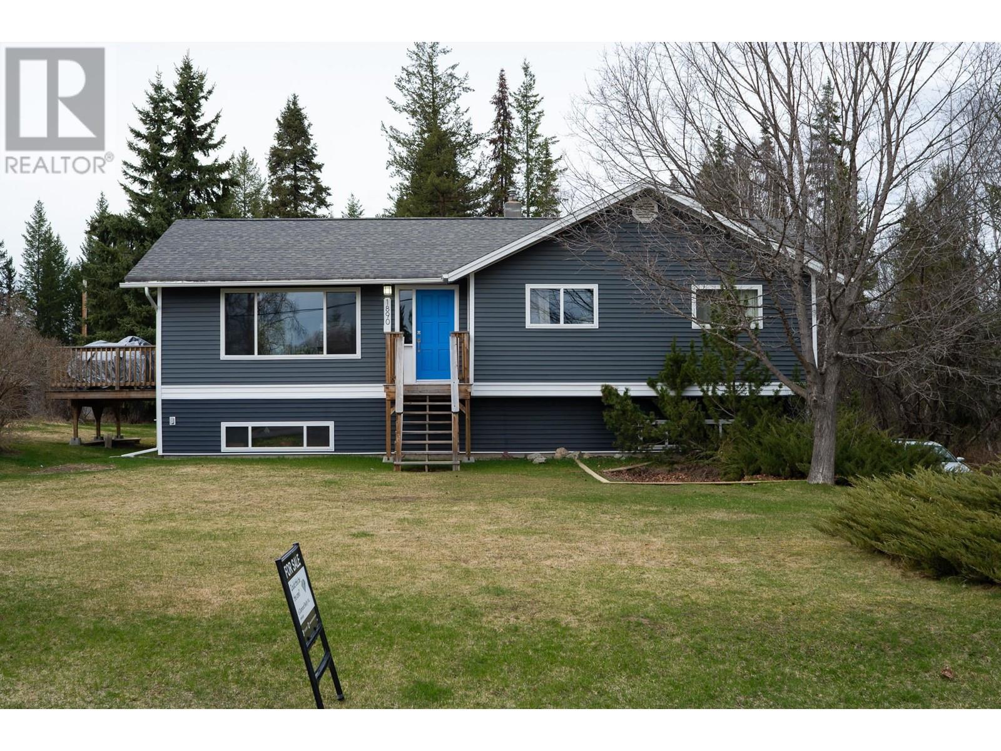
Highlights
Description
- Home value ($/Sqft)$165/Sqft
- Time on Houseful189 days
- Property typeSingle family
- Median school Score
- Lot size1.12 Acres
- Year built1976
- Mortgage payment
Bright, beautiful, well-kept home with spacious deck off dining area so you can enjoy a gorgeous 1.12-acre yard! 2 bedrooms plus primary bedroom with ensuite upstairs. Kitchen has lots of cupboard space. GE café gas stove, 25 cu ft fridge & lovely view of backyard. Newly finished bathroom downstairs. Only flooring and some paint needed to finish downstairs renos. Very big bedroom & den areas downstairs plus cold room, storage, bright laundry and large rec room that could be made into more bedrooms. Separate entry downstairs. 2-year-old windows, screens, & siding. Structurally well-built with 2x8 & 2x10's under floor/ceilings & well insulated. Great water from 85' well. City sewer. Close to firehall. Raspberry, saskatoon, apple tree & room to garden. Enjoy Cariboo life in style. (id:63267)
Home overview
- Heat source Natural gas
- Heat type Forced air
- # total stories 2
- Roof Conventional
- # full baths 3
- # total bathrooms 3.0
- # of above grade bedrooms 3
- View View (panoramic)
- Lot dimensions 1.12
- Lot size (acres) 1.12
- Listing # R2991189
- Property sub type Single family residence
- Status Active
- Laundry 2.794m X 2.819m
Level: Basement - Den 2.794m X 2.438m
Level: Basement - Recreational room / games room 5.715m X 3.708m
Level: Basement - Utility 5.817m X 3.835m
Level: Basement - Kitchen 6.706m X 3.658m
Level: Main - 3rd bedroom 3.683m X 3.073m
Level: Main - 4th bedroom 3.658m X 3.124m
Level: Main - Living room 6.426m X 4.267m
Level: Main - 2nd bedroom 4.039m X 3.658m
Level: Main
- Listing source url Https://www.realtor.ca/real-estate/28177027/1890-birch-avenue-quesnel
- Listing type identifier Idx

$-1,173
/ Month




