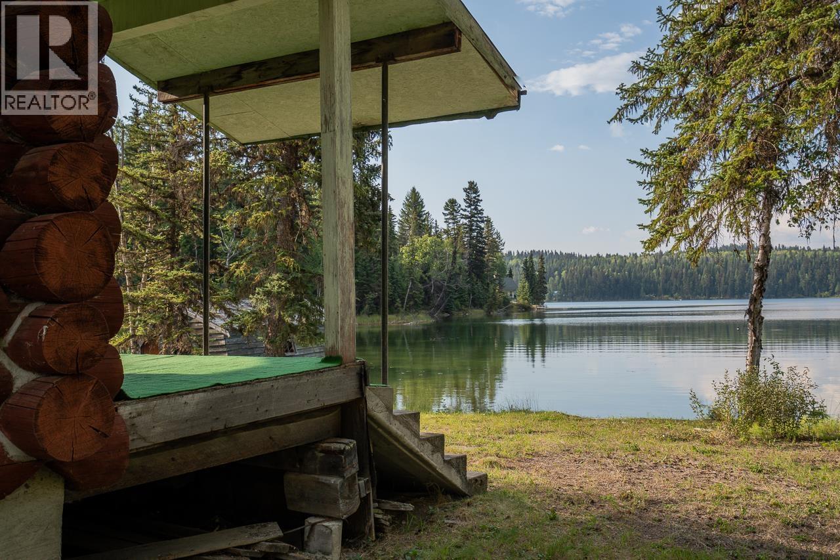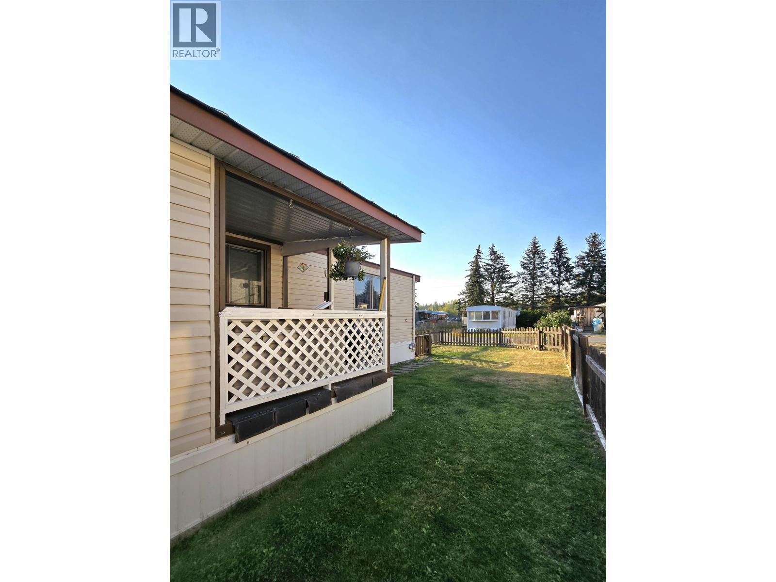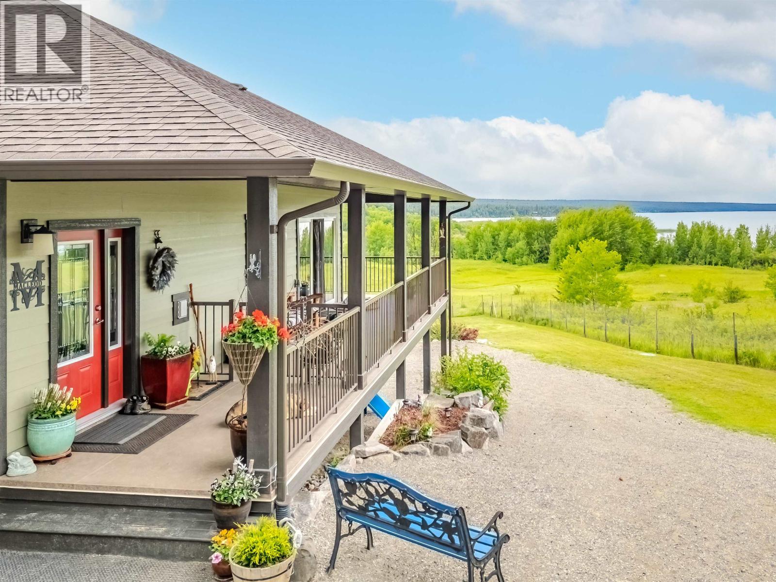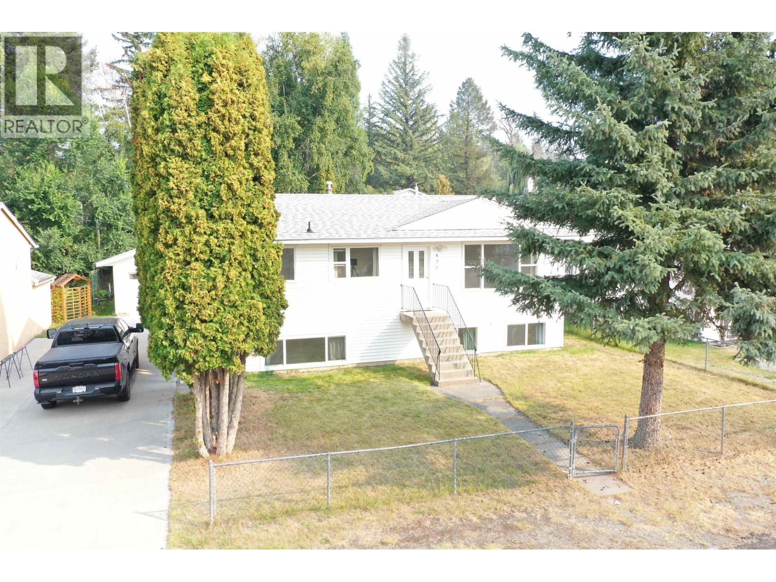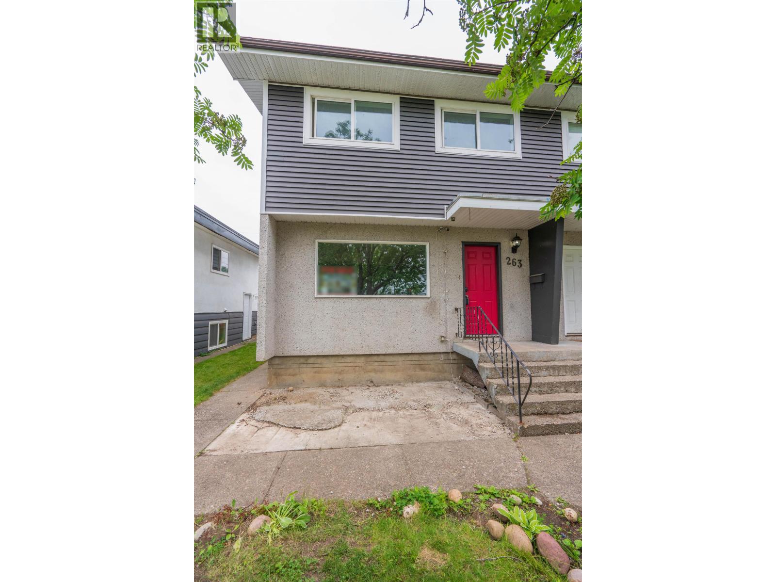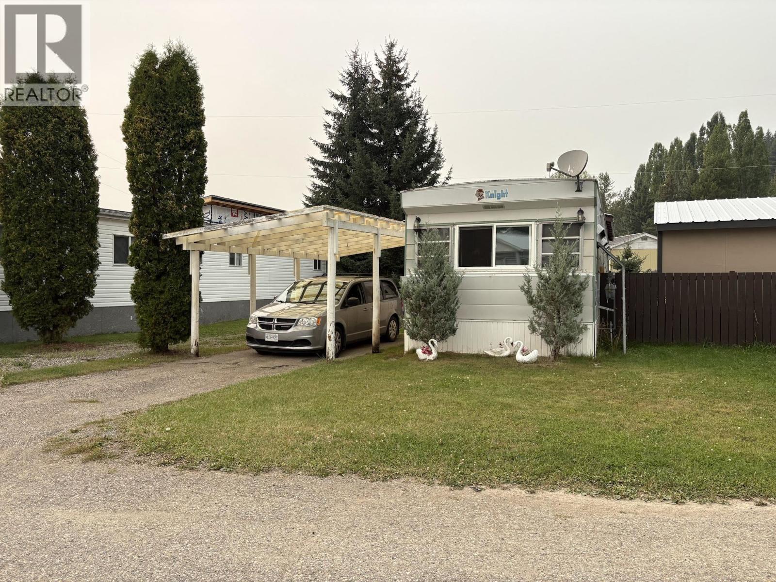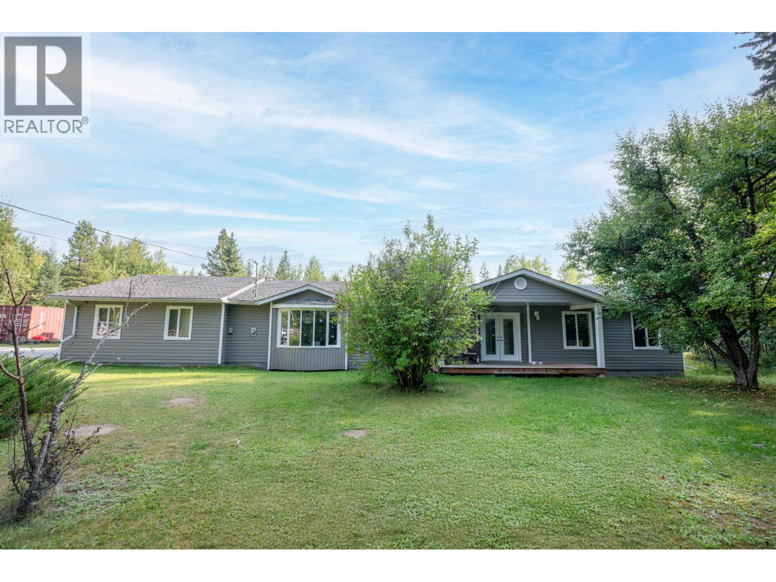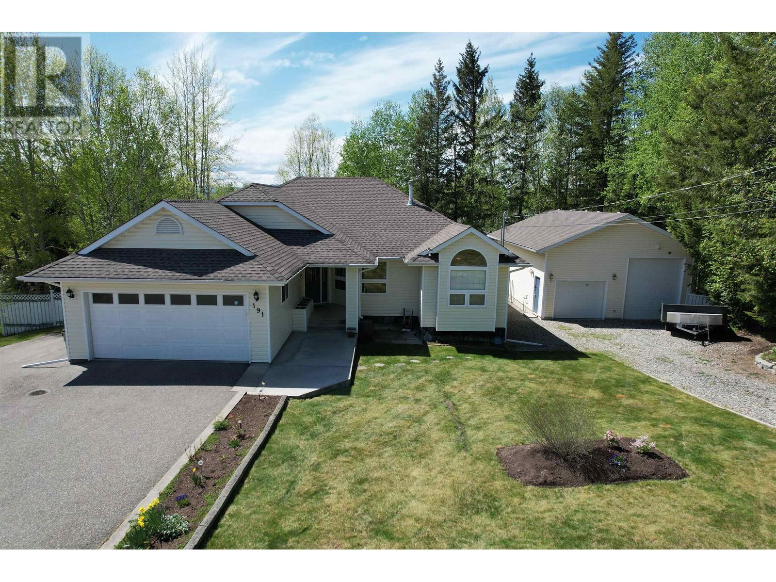
191 Vachon Rd
191 Vachon Rd
Highlights
Description
- Home value ($/Sqft)$222/Sqft
- Time on Houseful122 days
- Property typeSingle family
- Median school Score
- Year built1995
- Garage spaces2
- Mortgage payment
* PREC - Personal Real Estate Corporation. Discover 191 Vachon Road - an executive rancher with walk-out basement on one of the best streets in town! Set on a private 0.5-acre lot, this home boasts 12' vaulted ceilings, abundant natural light, and a spacious kitchen with stainless steel appliances and a gas range. The large sundeck is accessed by three sets of French doors, perfect for seamless indoor-outdoor living. Laundry on the main is oh-so convenient! The basement is suiteable, offering lots of potential for options and currently has a massive rec-room and family room! Enjoy the heated 26x36 detached dream shop with 12.5' ceilings and a separate driveway—ideal for hobbyists or extra storage. This home has to be seen to appreciate how well it's been maintained. A rare blend of privacy, style, and functionality! (id:63267)
Home overview
- Heat source Natural gas
- Heat type Forced air
- # total stories 2
- Roof Conventional
- # garage spaces 2
- Has garage (y/n) Yes
- # full baths 3
- # total bathrooms 3.0
- # of above grade bedrooms 4
- Has fireplace (y/n) Yes
- Directions 2211887
- Lot dimensions 21736.44
- Lot size (acres) 0.5107246
- Building size 3152
- Listing # R3000185
- Property sub type Single family residence
- Status Active
- 4th bedroom 3.785m X 4.953m
Level: Basement - Recreational room / games room 11.963m X 4.775m
Level: Basement - Mudroom 1.549m X 4.775m
Level: Basement - Den 2.311m X 6.553m
Level: Basement - Utility 1.524m X 3.658m
Level: Basement - Family room 4.978m X 3.429m
Level: Basement - Dining room 6.198m X 3.581m
Level: Main - Primary bedroom 4.191m X 3.378m
Level: Main - 3rd bedroom 2.769m X 3.048m
Level: Main - 2nd bedroom 3.175m X 2.972m
Level: Main - Laundry 2.159m X 3.785m
Level: Main - Foyer 1.549m X 3.048m
Level: Main - Kitchen 3.785m X 3.124m
Level: Main - Living room 6.553m X 5.918m
Level: Main
- Listing source url Https://www.realtor.ca/real-estate/28280135/191-vachon-road-quesnel
- Listing type identifier Idx

$-1,866
/ Month

