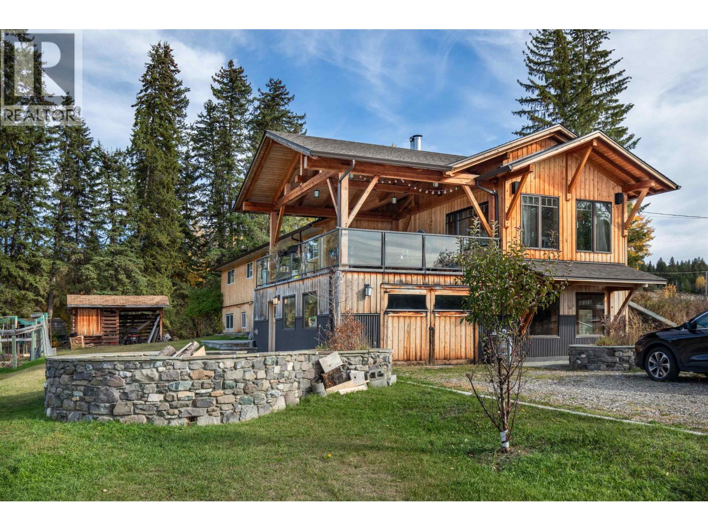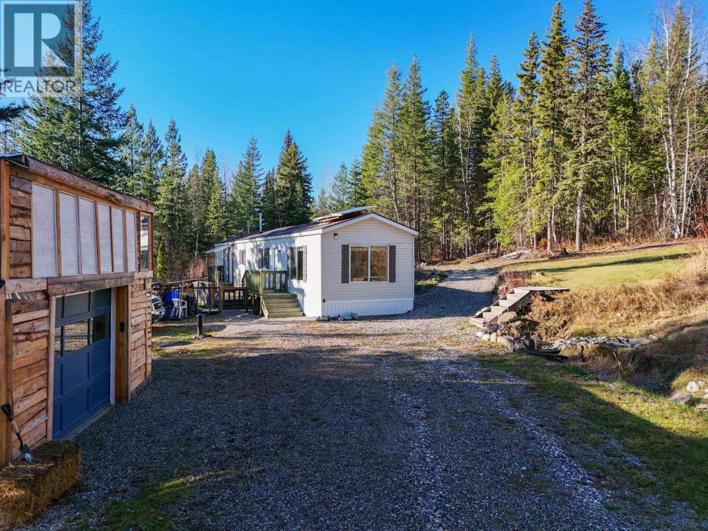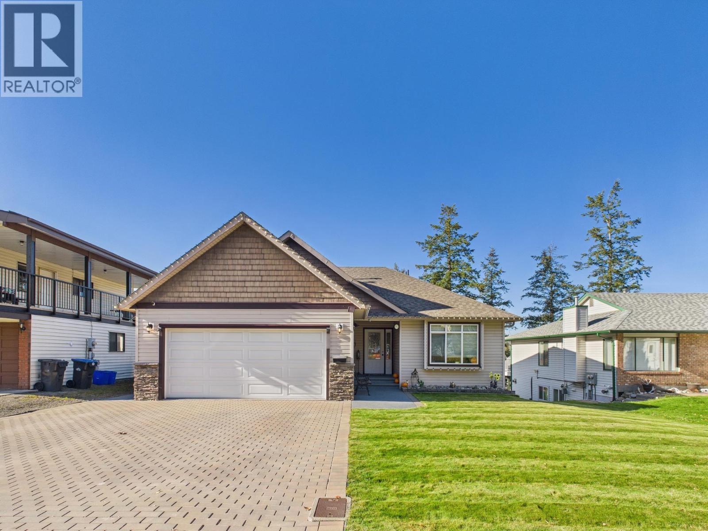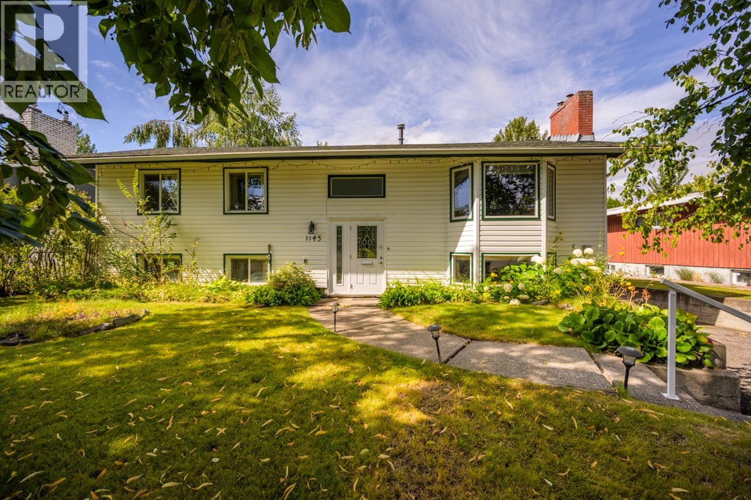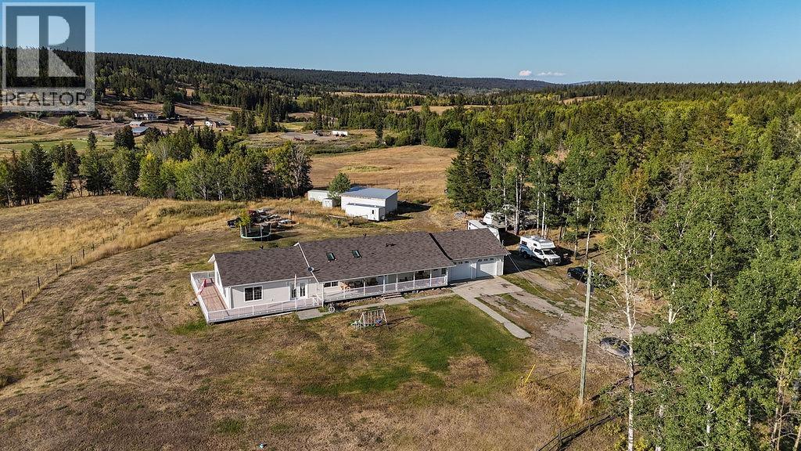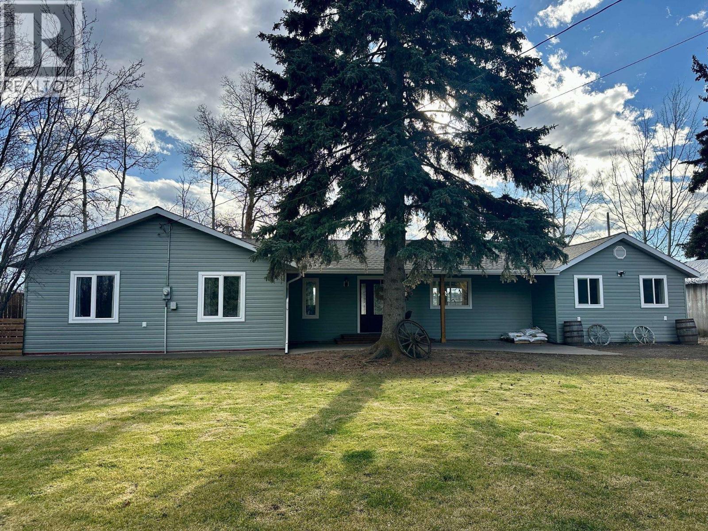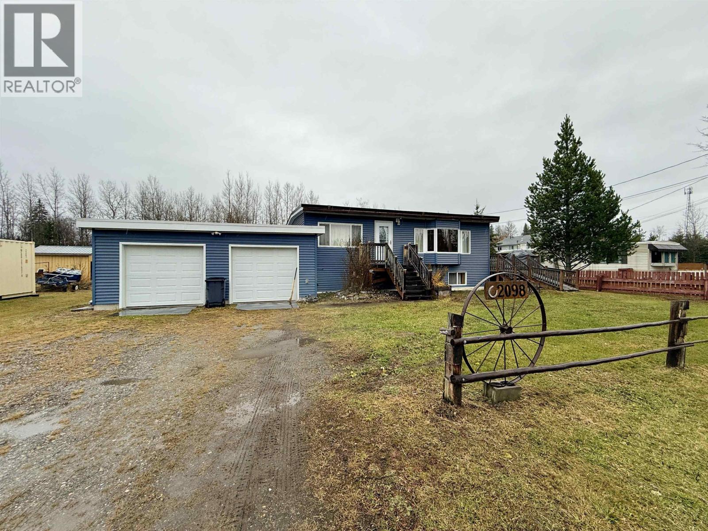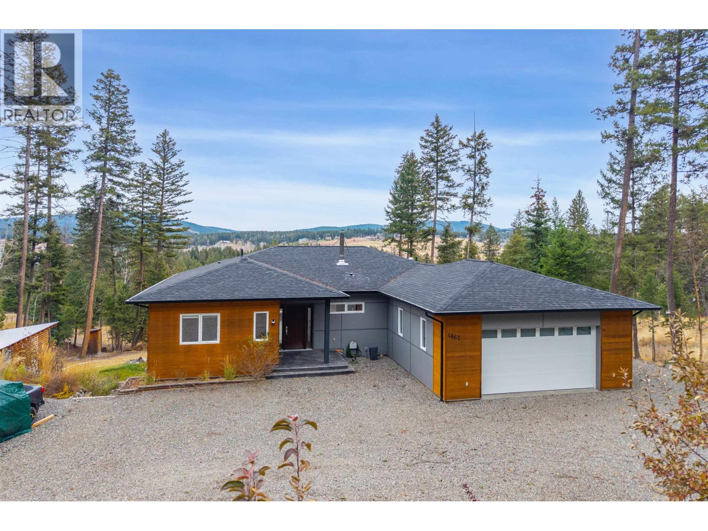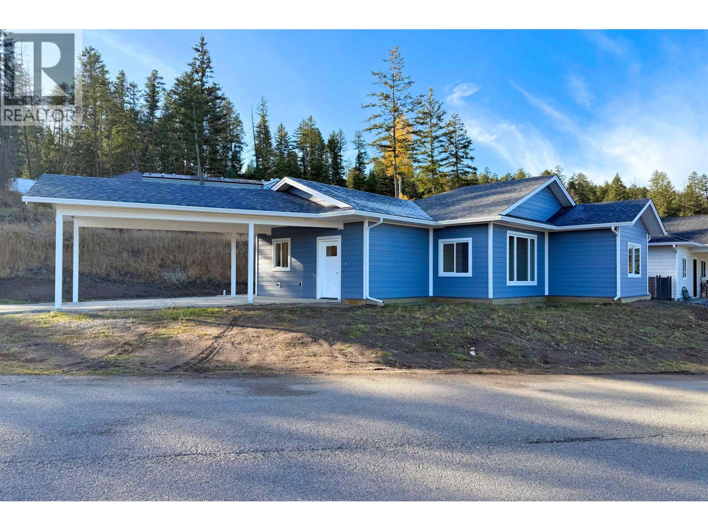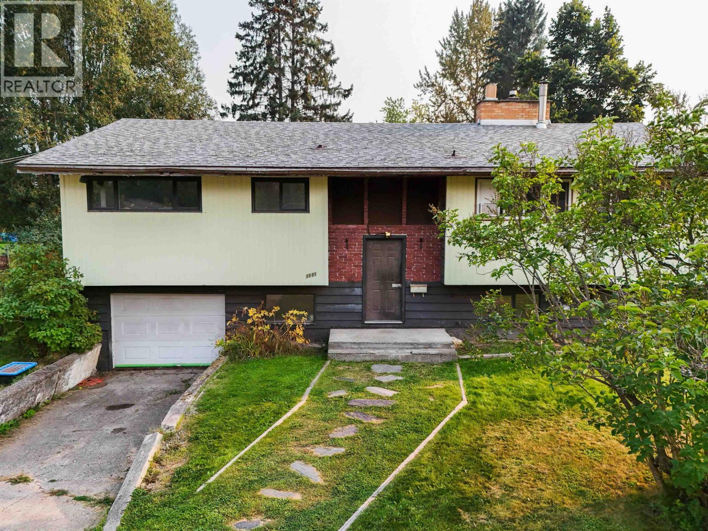
Highlights
This home is
23%
Time on Houseful
50 Days
School rated
3/10
Quesnel
3.85%
Description
- Home value ($/Sqft)$157/Sqft
- Time on Houseful50 days
- Property typeSingle family
- StyleSplit level entry
- Median school Score
- Lot size0.55 Acre
- Year built9999
- Garage spaces1
- Mortgage payment
Minutes from schools (including the new QJS Junior High a stones throw away), daycare, groceries, coffee and transit, this 4-bed, 1.5-bath home with garage on just over half an acre offers both convenience and space. The main level features a spacious kitchen and bright living area, while the basement adds a large second family room, perfect for playtime, games, or movie nights. The fully fenced backyard provides space for kids, pets, gardens, and endless outdoor fun. This property offers the rare balance of in-town convenience with the elbow room to enjoy the outdoors. (id:63267)
Home overview
Amenities / Utilities
- Heat source Natural gas
- Heat type Forced air
Exterior
- # total stories 2
- Roof Conventional
- # garage spaces 1
- Has garage (y/n) Yes
Interior
- # full baths 2
- # total bathrooms 2.0
- # of above grade bedrooms 4
- Has fireplace (y/n) Yes
Location
- Directions 1575787
Lot/ Land Details
- Lot dimensions 0.55
Overview
- Lot size (acres) 0.55
- Listing # R3047421
- Property sub type Single family residence
- Status Active
Rooms Information
metric
- 4th bedroom 3.429m X 4.343m
Level: Basement - Family room 6.909m X 4.343m
Level: Basement - Laundry 5.817m X 3.886m
Level: Basement - 2nd bedroom 3.175m X 4.47m
Level: Main - Kitchen 5.334m X 4.572m
Level: Main - Living room 7.087m X 4.47m
Level: Main - 3rd bedroom 3.048m X 4.597m
Level: Main - Primary bedroom 4.115m X 4.47m
Level: Main
SOA_HOUSEKEEPING_ATTRS
- Listing source url Https://www.realtor.ca/real-estate/28858245/1961-lombardie-drive-quesnel
- Listing type identifier Idx
The Home Overview listing data and Property Description above are provided by the Canadian Real Estate Association (CREA). All other information is provided by Houseful and its affiliates.

Lock your rate with RBC pre-approval
Mortgage rate is for illustrative purposes only. Please check RBC.com/mortgages for the current mortgage rates
$-986
/ Month25 Years fixed, 20% down payment, % interest
$
$
$
%
$
%

Schedule a viewing
No obligation or purchase necessary, cancel at any time
Nearby Homes
Real estate & homes for sale nearby

