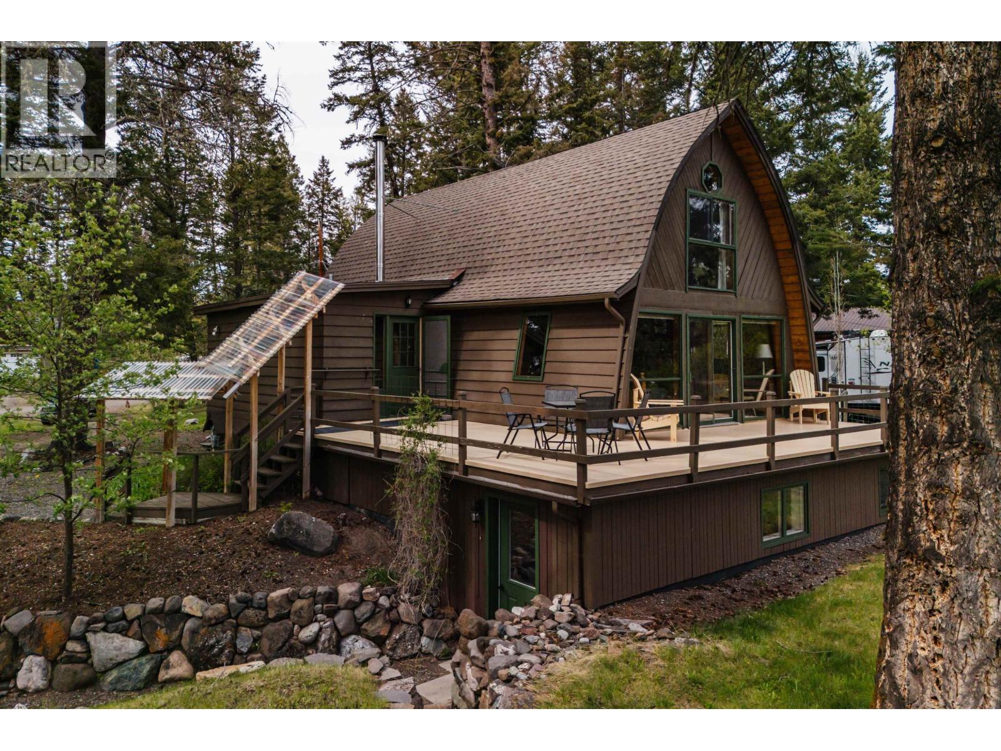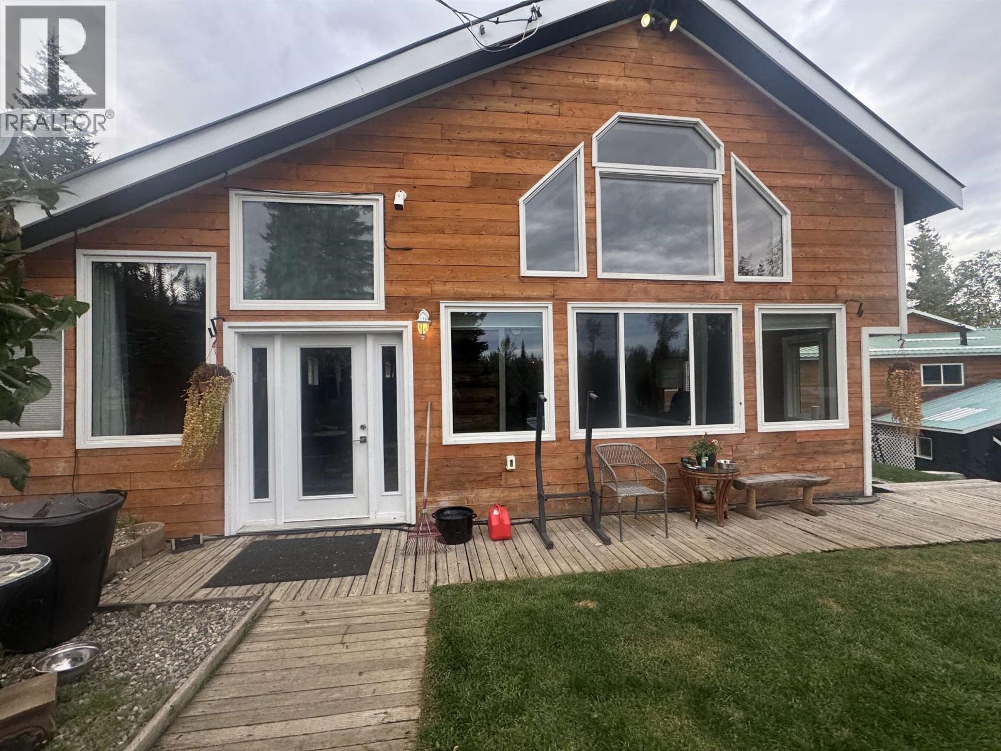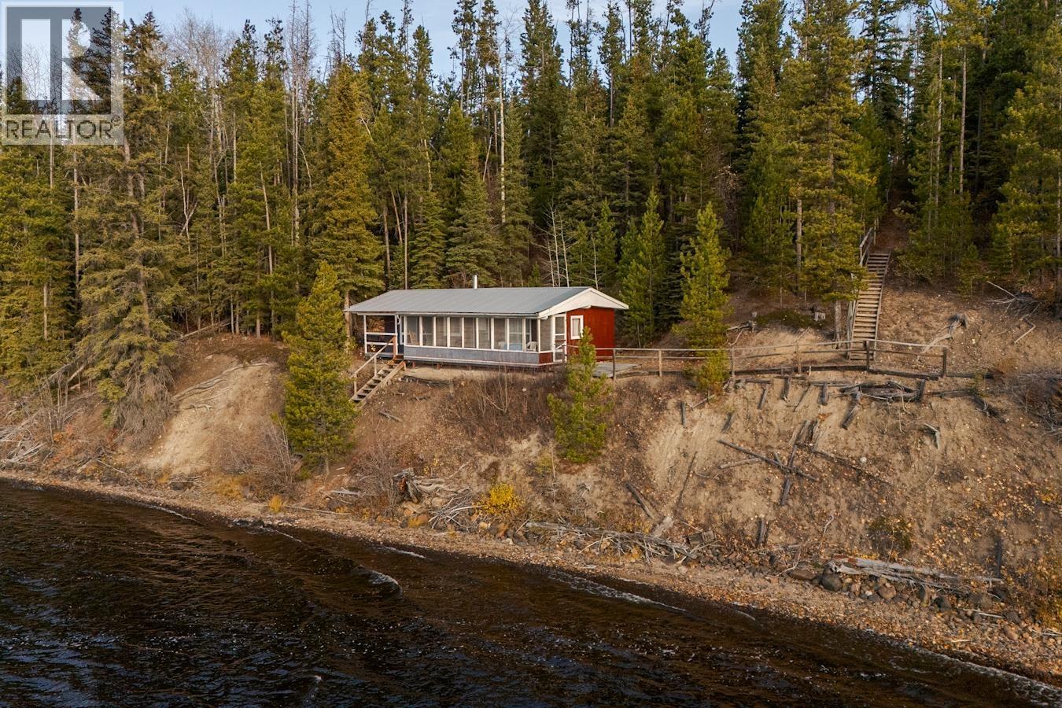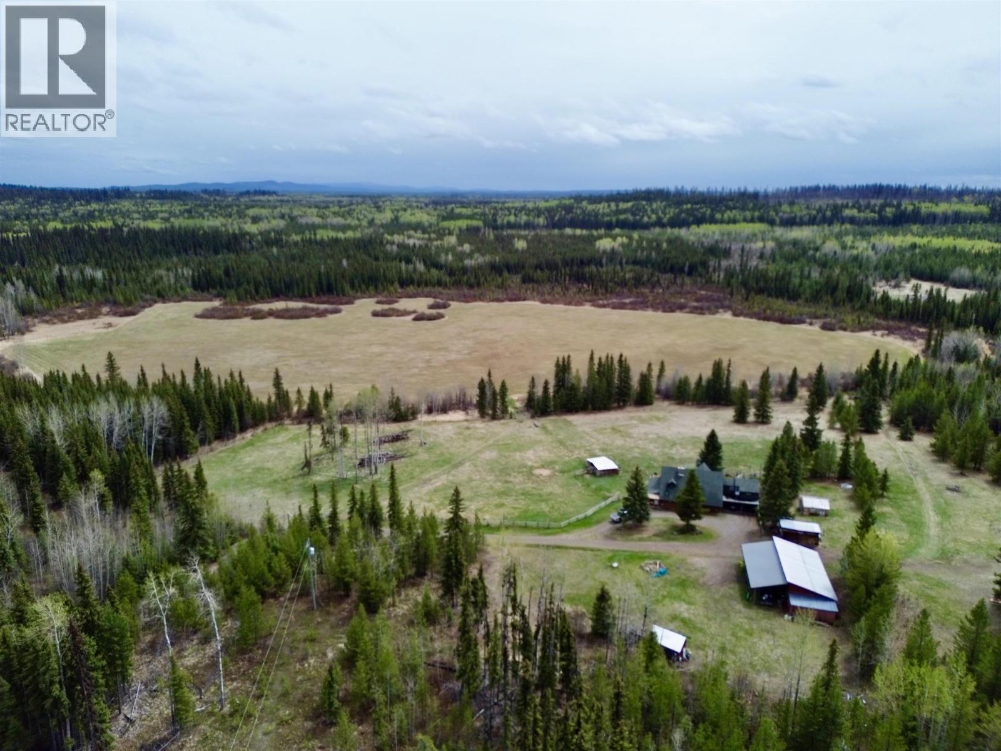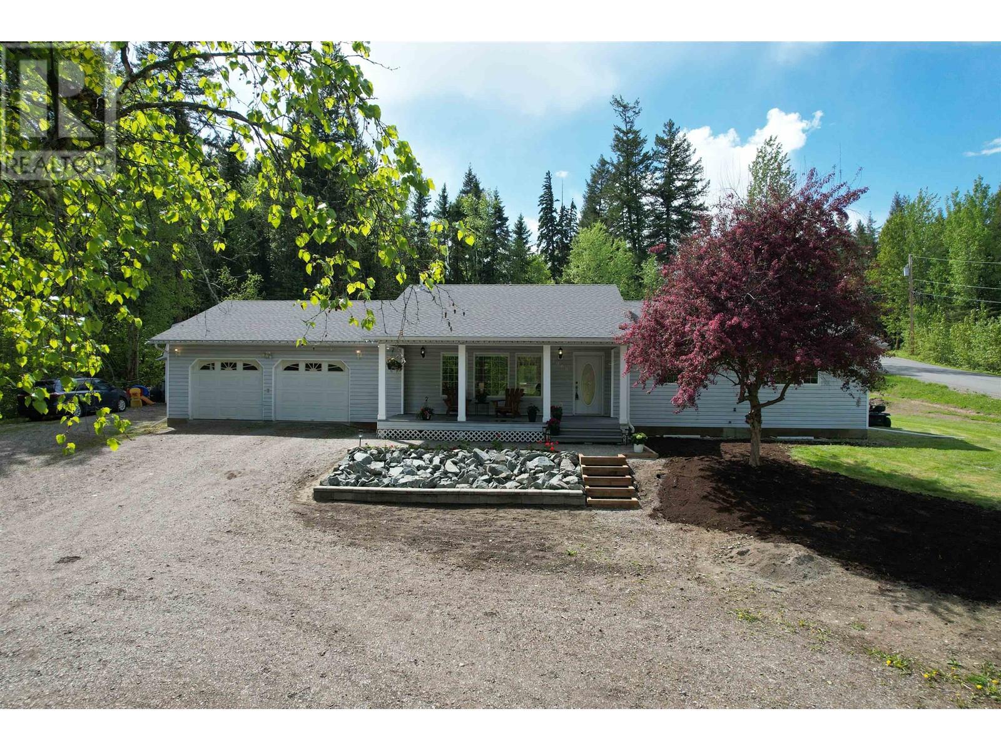
1966 Alder Ave
1966 Alder Ave
Highlights
Description
- Home value ($/Sqft)$163/Sqft
- Time on Houseful152 days
- Property typeSingle family
- Median school Score
- Lot size0.84 Acre
- Year built1995
- Garage spaces2
- Mortgage payment
* PREC - Personal Real Estate Corporation. Located near the end of a quiet no-through street, this 0.84-acre property offers exceptional privacy and a fantastic location! The home features an open floor plan with hardwood floors throughout much of the main level. The custom oak kitchen provides abundant storage, a wall oven, a separate cooktop, and stainless-steel appliances. On the main you can enjoy a cozy natural gas fireplace in the spacious living room and appreciate the convenience of main-floor laundry. The primary suite includes a large ensuite with a relaxing soaker tub and a secondary access to the huge back deck! A generous basement offers a great rec room and extensive storage. A double garage and outdoor workshop adds to this wonderful home's appeal! (id:63267)
Home overview
- Heat source Natural gas
- Heat type Forced air
- # total stories 2
- Roof Conventional
- # garage spaces 2
- Has garage (y/n) Yes
- # full baths 3
- # total bathrooms 3.0
- # of above grade bedrooms 4
- Has fireplace (y/n) Yes
- Directions 2211887
- Lot dimensions 0.84
- Lot size (acres) 0.84
- Listing # R3006087
- Property sub type Single family residence
- Status Active
- Gym 7.925m X 4.293m
Level: Basement - Recreational room / games room 8.128m X 8.23m
Level: Basement - Office 3.531m X 3.962m
Level: Basement - Storage 6.807m X 1.854m
Level: Basement - Utility 1.854m X 2.464m
Level: Basement - 2nd bedroom 3.785m X 3.048m
Level: Main - 3rd bedroom 4.064m X 3.429m
Level: Main - Laundry 1.626m X 1.676m
Level: Main - Primary bedroom 3.658m X 4.877m
Level: Main - 4th bedroom 2.921m X 2.438m
Level: Main - Foyer 2.946m X 2.438m
Level: Main - Kitchen 4.089m X 3.048m
Level: Main - Dining room 5.283m X 3.861m
Level: Main - Mudroom 2.235m X 2.286m
Level: Main - Living room 4.293m X 4.039m
Level: Main
- Listing source url Https://www.realtor.ca/real-estate/28352512/1966-alder-avenue-quesnel
- Listing type identifier Idx

$-1,466
/ Month




