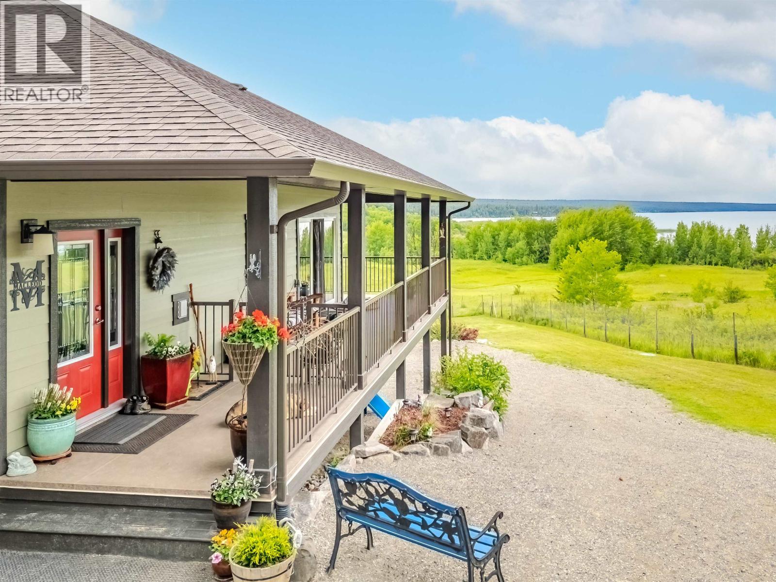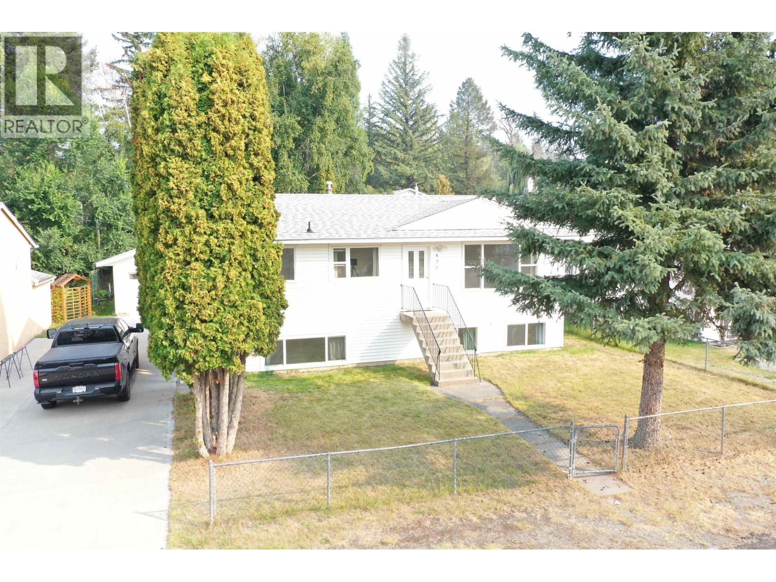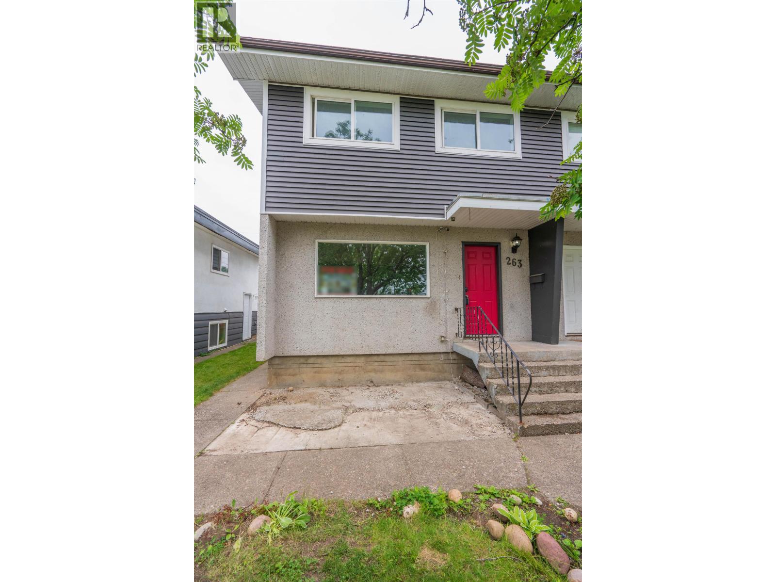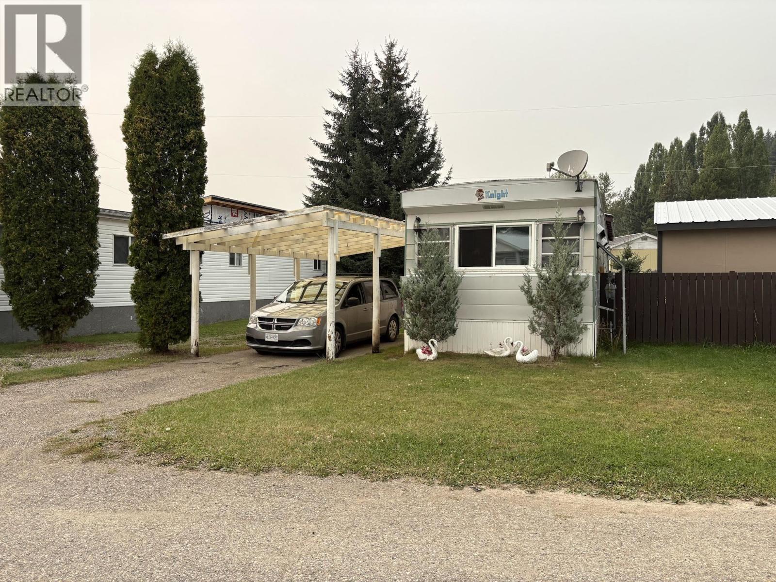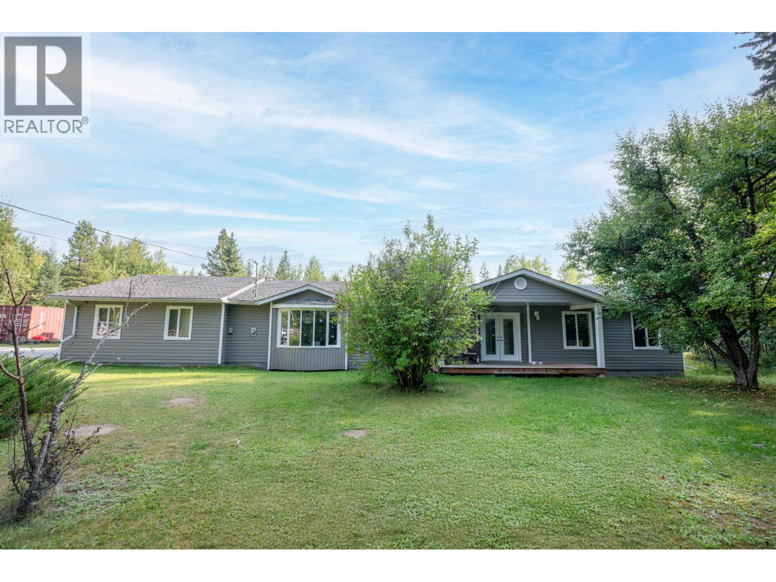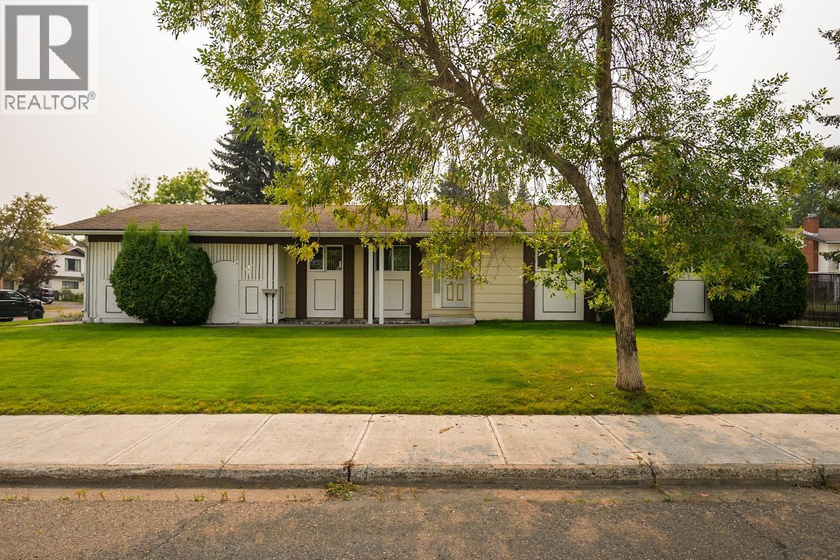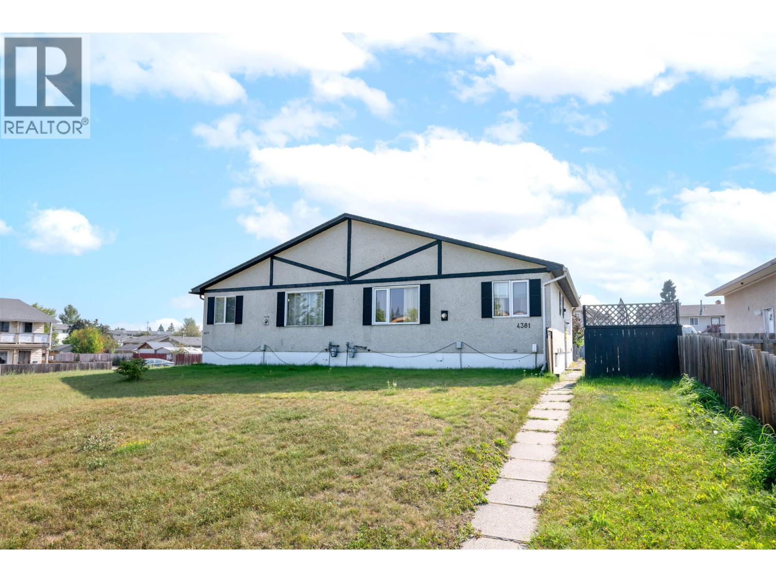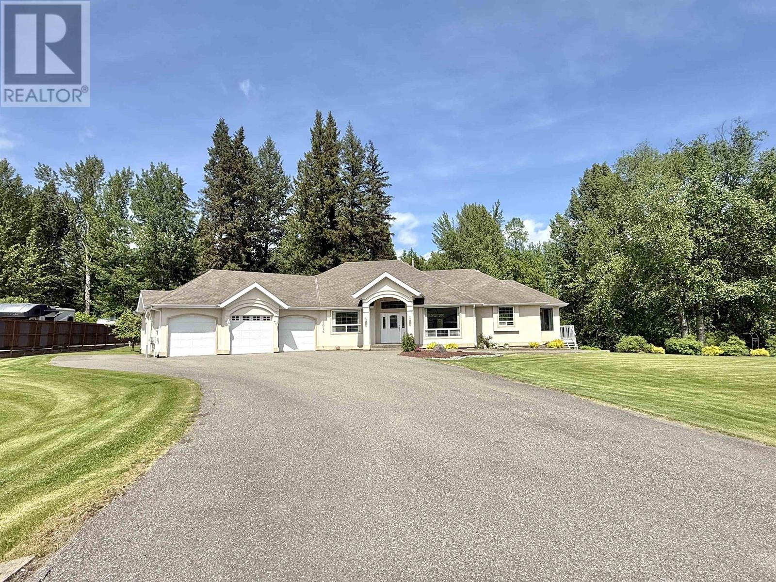
Highlights
Description
- Home value ($/Sqft)$201/Sqft
- Time on Houseful94 days
- Property typeSingle family
- Year built1996
- Garage spaces3
- Mortgage payment
* PREC - Personal Real Estate Corporation. This immaculate home offers over 4,200 sq ft of beautifully finished living space on a manicured 1.69-acre, park-like lot. Nestled along the soothing sounds of Bouchie Creek and just steps from the iconic 10th hole at the Quesnel Golf Club, this property blends natural beauty with luxury. Inside, enjoy 9’ ceilings throughout and soaring 11’ ceilings in the grand entry alongside the living room centered around a triple-sided natural gas fireplace. The updated ensuite with soaker tub, walk-in glass shower, and heated floor elevate every day living. Spacious oak kitchen and formal dining area with French doors lead to a wrap-around deck. Triple bay garage! Downstairs features a walk-out basement with a large rec room, wet bar, and in-law suite - perfect for guests or extended family. (id:63267)
Home overview
- Heat source Natural gas
- Heat type Forced air
- # total stories 2
- Roof Conventional
- # garage spaces 3
- Has garage (y/n) Yes
- # full baths 4
- # total bathrooms 4.0
- # of above grade bedrooms 5
- Has fireplace (y/n) Yes
- View View
- Directions 2211887
- Lot dimensions 73706
- Lot size (acres) 1.7318139
- Building size 4232
- Listing # R3011480
- Property sub type Single family residence
- Status Active
- 5th bedroom 5.309m X 5.613m
Level: Basement - Utility 1.753m X 4.013m
Level: Basement - 4th bedroom 3.404m X 3.658m
Level: Basement - Kitchen 3.175m X 3.404m
Level: Basement - 1.829m X 0.838m
Level: Basement - Laundry 1.372m X 2.464m
Level: Basement - Den 4.623m X 3.759m
Level: Basement - Storage 1.981m X 2.464m
Level: Basement - Primary bedroom 4.572m X 4.75m
Level: Main - Living room 5.664m X 4.089m
Level: Main - Dining nook 3.048m X 1.829m
Level: Main - Other 1.854m X 1.854m
Level: Main - Dining room 3.81m X 3.81m
Level: Main - 3rd bedroom 3.658m X 3.251m
Level: Main - 2nd bedroom 3.175m X 3.734m
Level: Main - Laundry 2.515m X 2.565m
Level: Main - Family room 4.877m X 5.359m
Level: Main - Kitchen 3.2m X 4.318m
Level: Main - Foyer 2.464m X 2.667m
Level: Main
- Listing source url Https://www.realtor.ca/real-estate/28417140/2016-gamache-road-quesnel
- Listing type identifier Idx

$-2,266
/ Month

