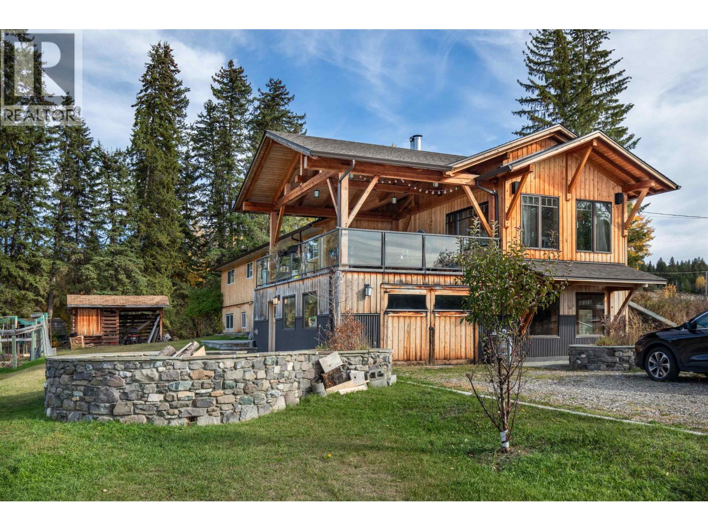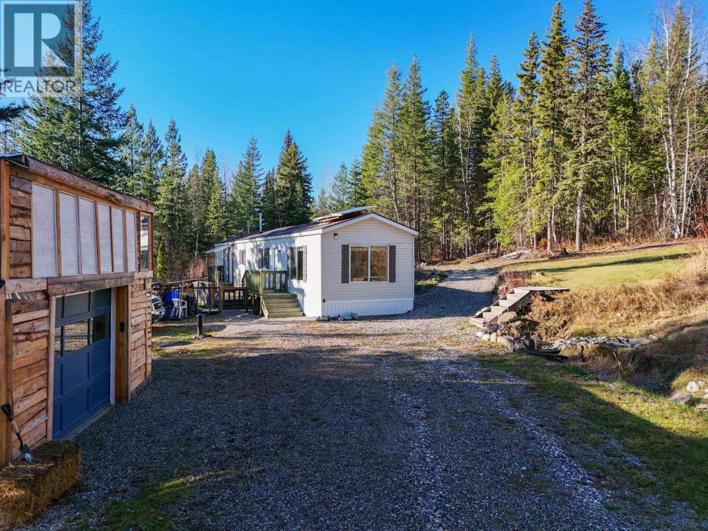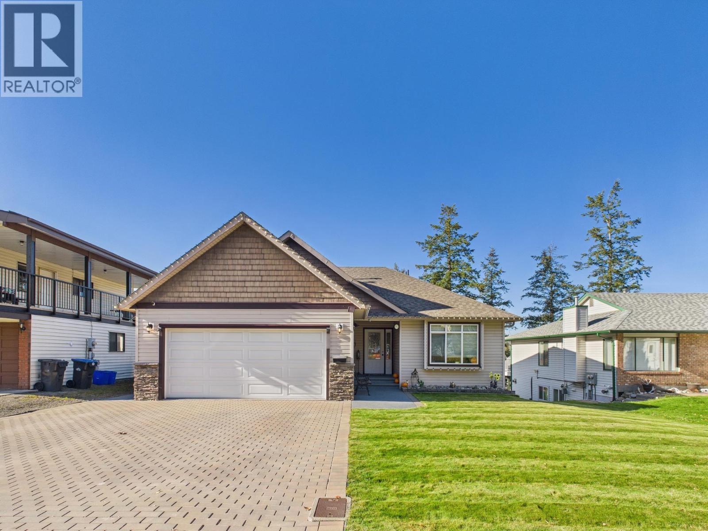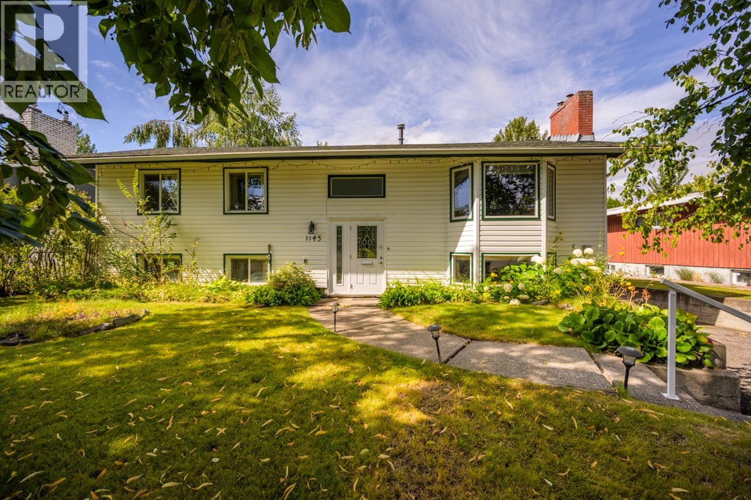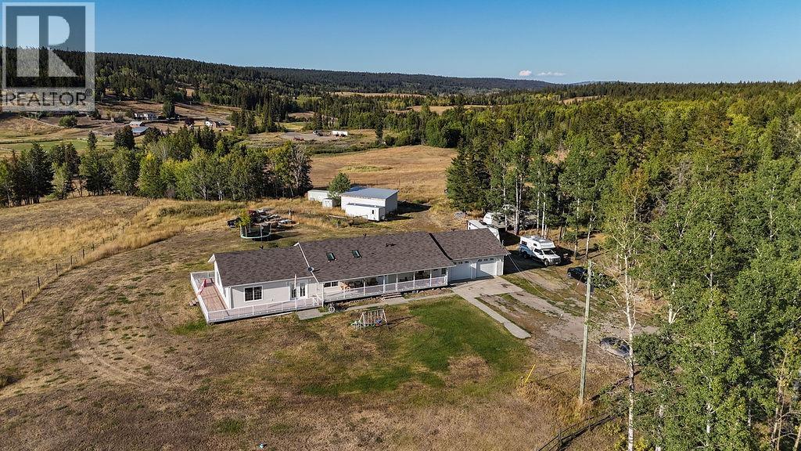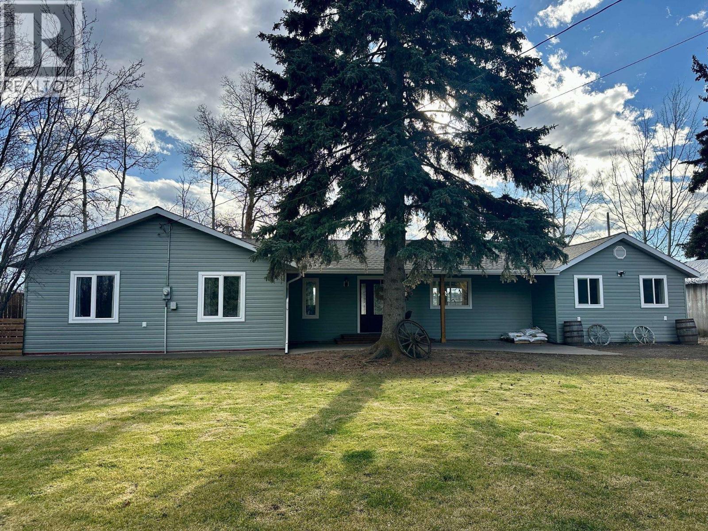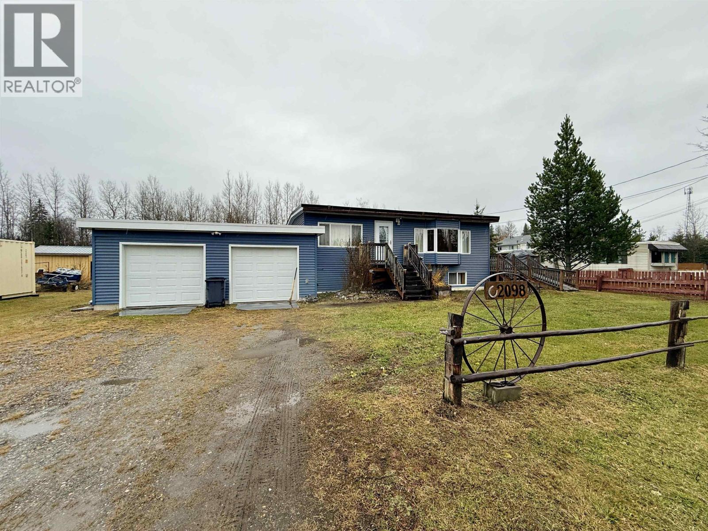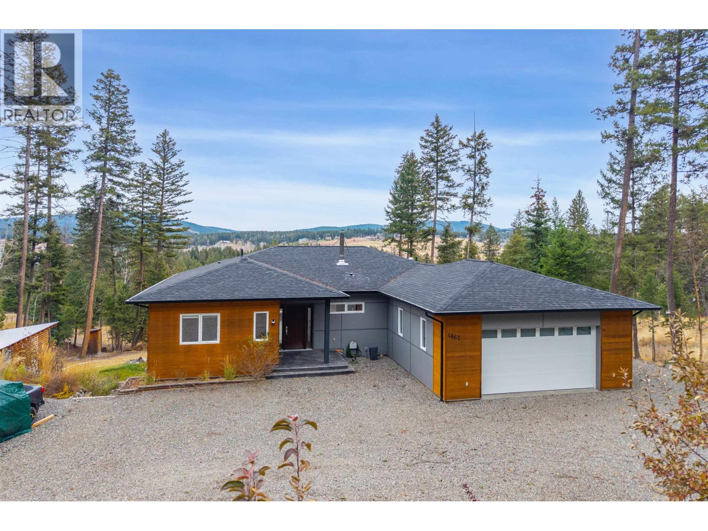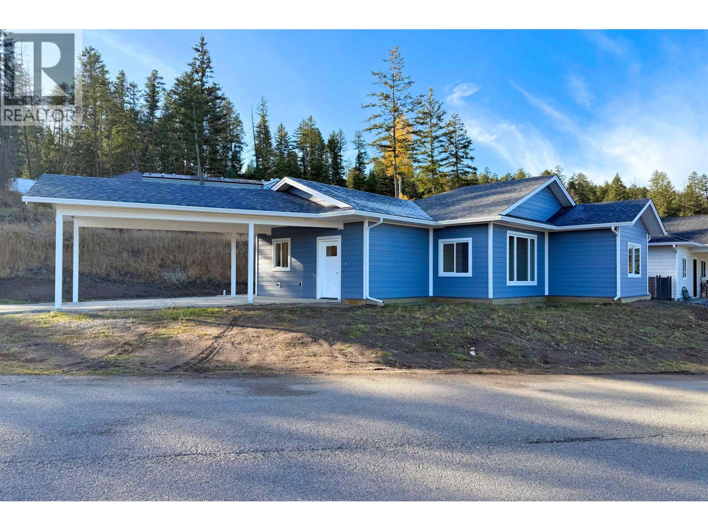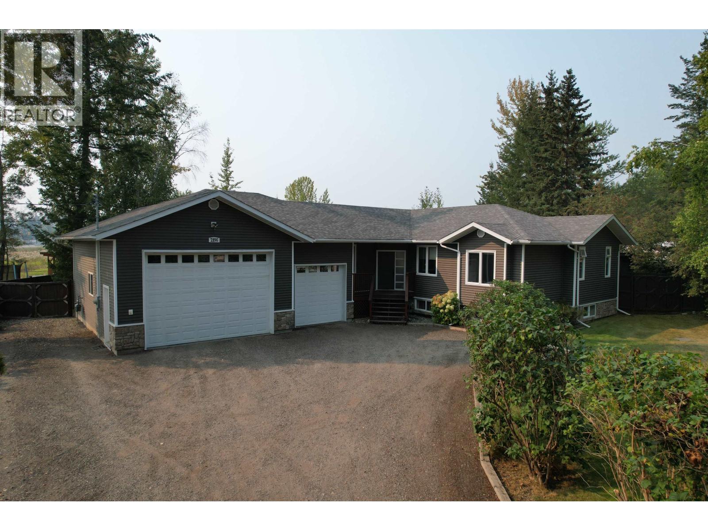
Highlights
Description
- Home value ($/Sqft)$277/Sqft
- Time on Houseful51 days
- Property typeSingle family
- Median school Score
- Year built2013
- Garage spaces3
- Mortgage payment
* PREC - Personal Real Estate Corporation. Modern 2013 custom-built home in a desirable south-of-town location! Sitting on a private, fenced half-acre lot, this property offers a gorgeous setting with an approx. 400 sq. ft. covered deck that over looks your yard - complete with sheds, raised garden beds, apple and plum trees and a hot tub. Inside, the open concept design, features a focal point kitchen with solid wood cabinetry, a plumbed island with breakfast bar, 9-ft ceilings, and gas range. The living room and dining area are open to the kitchen making entertaining easy. The primary suite includes a soaker tub & separate shower. Downstairs offers a large family/media room with potential for an additional bedroom. The attached 34’x34’ heated garage with 13’ ceilings is a spotless DREAM shop! A complete package ready to enjoy! (id:63267)
Home overview
- Heat source Natural gas
- Heat type Forced air
- # total stories 2
- Roof Conventional
- # garage spaces 3
- Has garage (y/n) Yes
- # full baths 4
- # total bathrooms 4.0
- # of above grade bedrooms 4
- Has fireplace (y/n) Yes
- Directions 2211887
- Lot dimensions 21780
- Lot size (acres) 0.51174814
- Listing # R3046854
- Property sub type Single family residence
- Status Active
- Family room 7.62m X 4.75m
Level: Basement - Cold room 1.829m X 2.21m
Level: Basement - Utility 2.743m X 3.175m
Level: Basement - Storage 2.769m X 1.981m
Level: Basement - 4th bedroom 3.886m X 3.353m
Level: Basement - Gym 4.064m X 4.775m
Level: Basement - Other 1.829m X 1.346m
Level: Main - Kitchen 3.353m X 3.759m
Level: Main - 3rd bedroom 2.286m X 4.039m
Level: Main - Primary bedroom 3.581m X 4.369m
Level: Main - 2nd bedroom 3.505m X 3.15m
Level: Main - Dining room 2.464m X 3.048m
Level: Main - Living room 5.182m X 5.08m
Level: Main - Pantry 0.635m X 0.914m
Level: Main - Laundry 2.946m X 2.311m
Level: Main
- Listing source url Https://www.realtor.ca/real-estate/28850917/2196-gassoff-road-quesnel
- Listing type identifier Idx

$-1,933
/ Month

