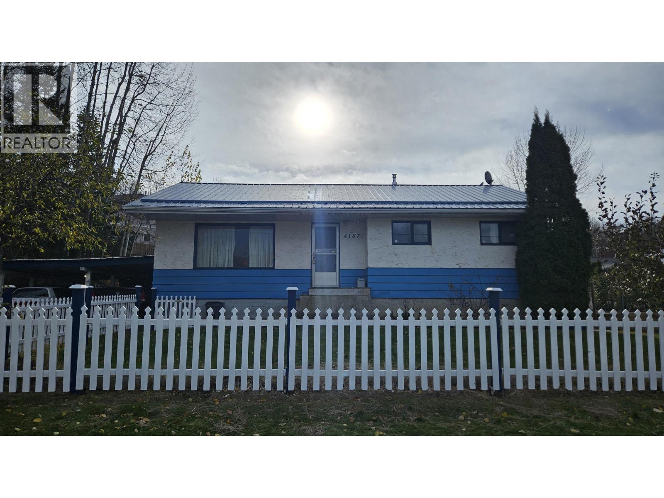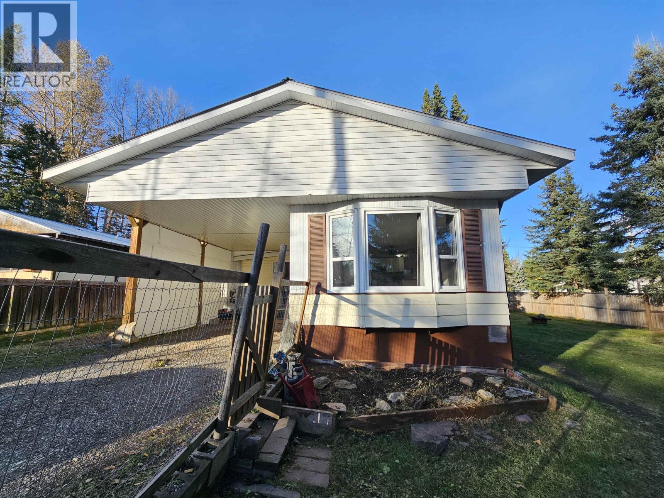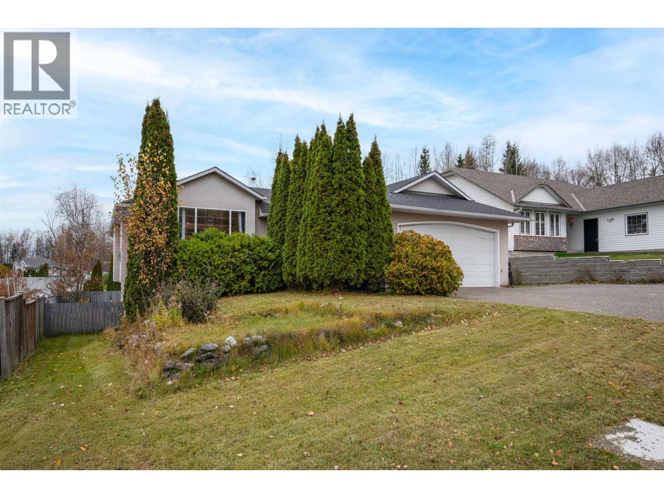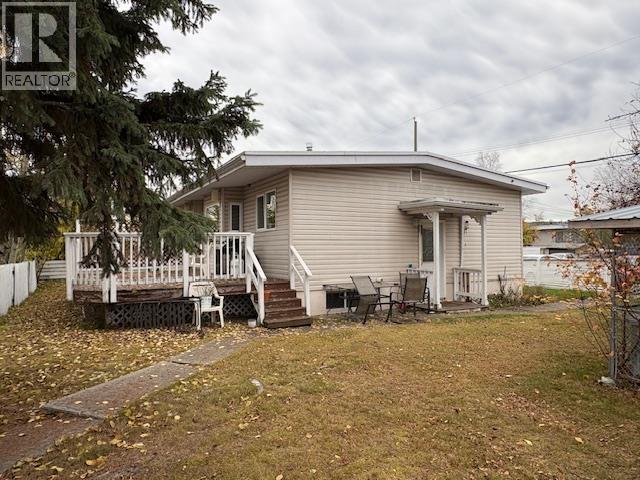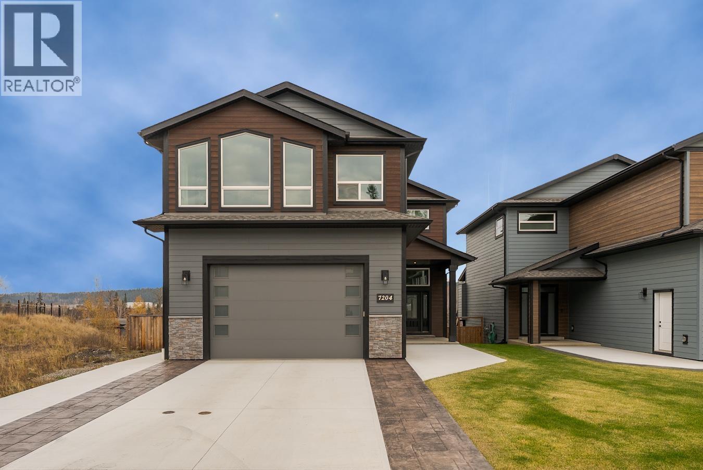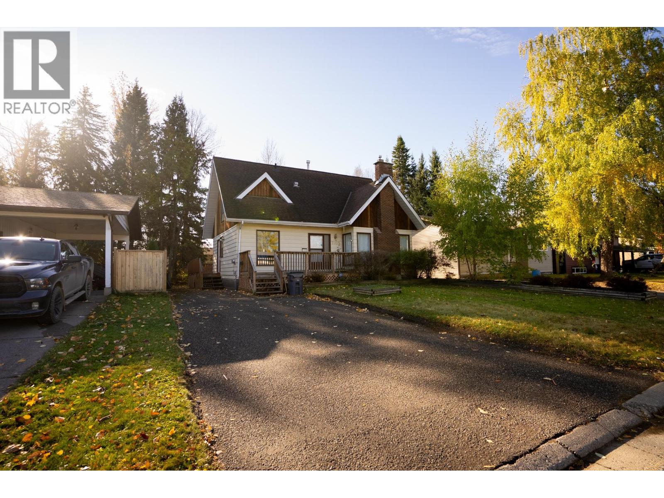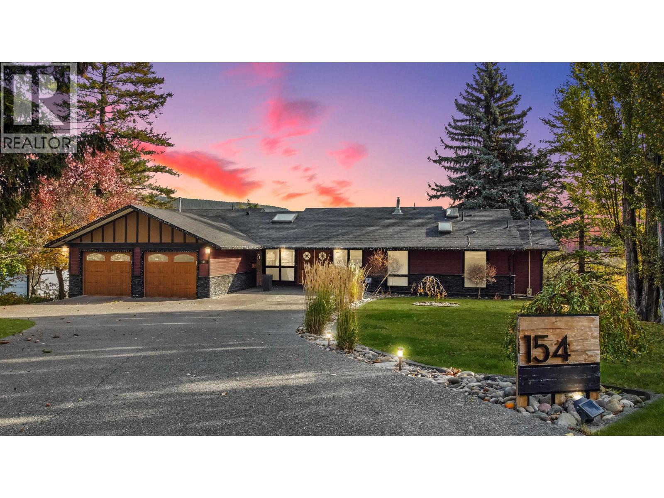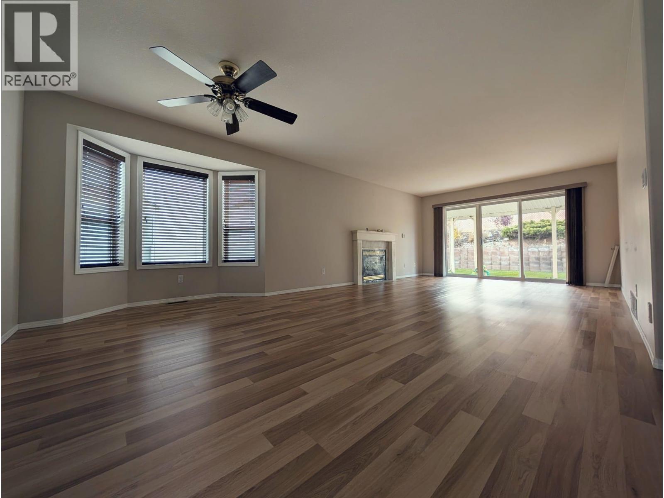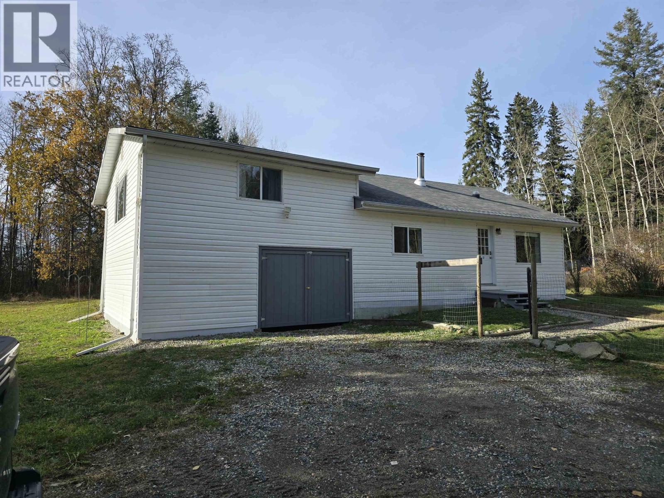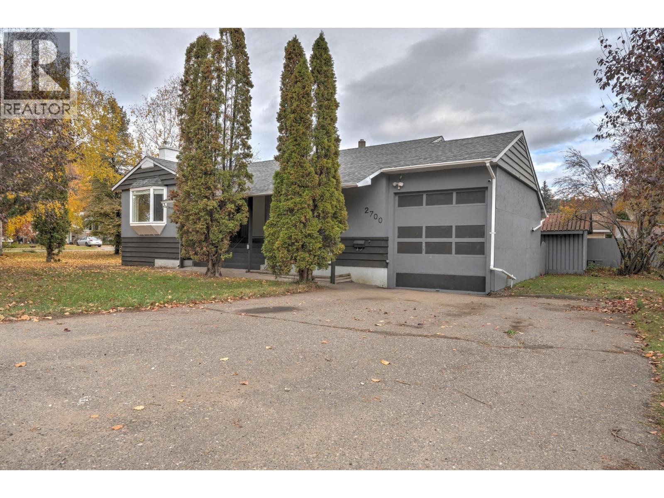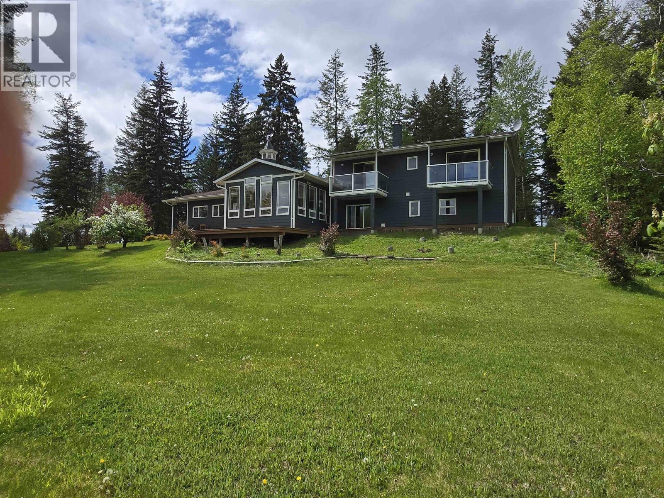
Highlights
Description
- Home value ($/Sqft)$232/Sqft
- Time on Houseful20 days
- Property typeSingle family
- Median school Score
- Lot size5.25 Acres
- Year built1980
- Mortgage payment
* PREC - Personal Real Estate Corporation. Make this your private oasis! Over 5 lush acres with an incredible views of Dragon Lake from most rooms and space for everyone. 4 Large bedrooms up, massive kitchen w/island, solarium, huge new wrap-around deck, hardwood and tile flooring throughout, 3.5 baths and so much more. 3 bedrooms have balconies with glass railings. There is an in-law suite in the basement with a separate entry (if needed). The partially paved driveway leads you to 2 garages and a carport. Approximately 3.5 acres of partially fenced pasture and a nice chain-link fenced area for kids and pets. There is a spot for a hot tub already wired and beautiful spaces for enjoying the flowers and gatherings. Fruit trees and so much more! (id:63267)
Home overview
- Heat source Natural gas, wood
- Heat type Forced air
- # total stories 4
- Roof Conventional
- Has garage (y/n) Yes
- # full baths 4
- # total bathrooms 4.0
- # of above grade bedrooms 4
- Has fireplace (y/n) Yes
- View Lake view
- Lot dimensions 5.25
- Lot size (acres) 5.25
- Listing # R3055077
- Property sub type Single family residence
- Status Active
- Primary bedroom 5.055m X 4.42m
Level: Above - 3rd bedroom 4.14m X 4.115m
Level: Above - 2nd bedroom 3.2m X 3.048m
Level: Above - 4th bedroom 4.064m X 3.658m
Level: Above - Utility 1.524m X 1.524m
Level: Basement - Foyer 2.438m X 2.438m
Level: Lower - Family room 5.309m X 3.861m
Level: Lower - Kitchen 2.438m X 2.438m
Level: Lower - Pantry 3.048m X 1.524m
Level: Lower - Recreational room / games room 5.791m X 5.055m
Level: Lower - Laundry 6.401m X 1.829m
Level: Main - Dining room 4.775m X 2.134m
Level: Main - Foyer 6.401m X 2.438m
Level: Main - Living room 6.528m X 4.572m
Level: Main - Kitchen 4.775m X 3.048m
Level: Main - Solarium 4.267m X 3.658m
Level: Main
- Listing source url Https://www.realtor.ca/real-estate/28948125/2211-e-sales-road-quesnel
- Listing type identifier Idx

$-1,933
/ Month

