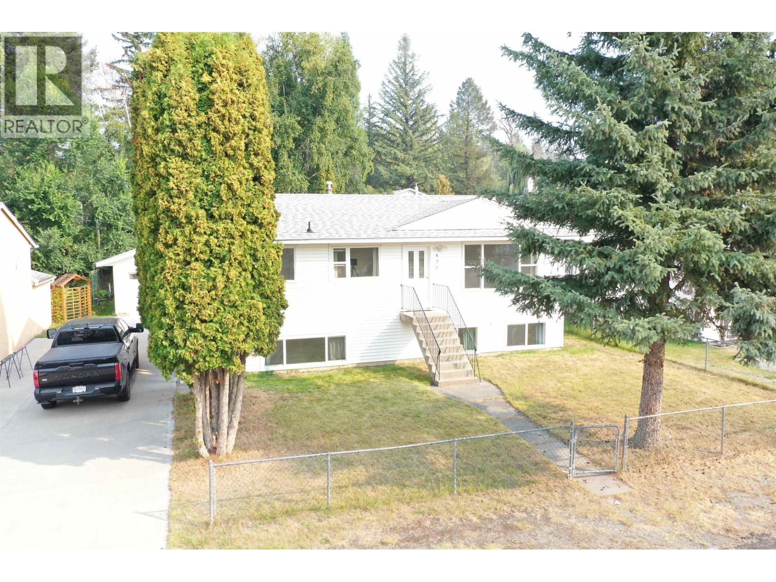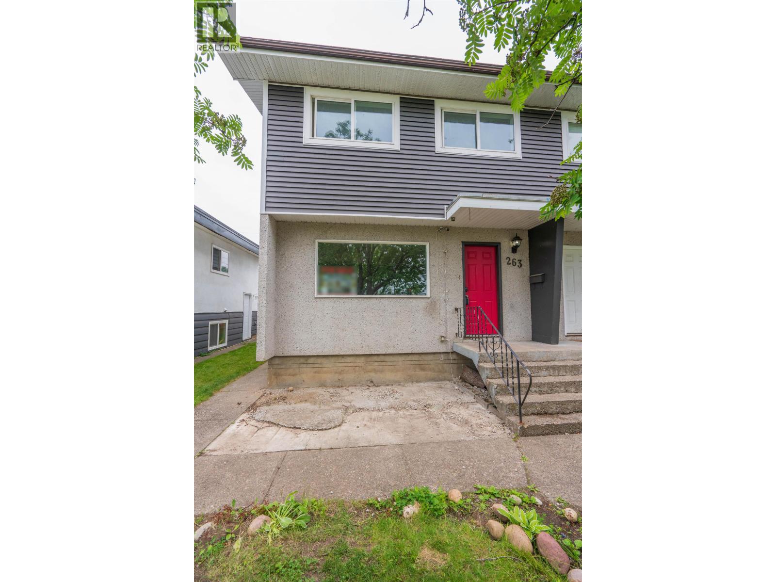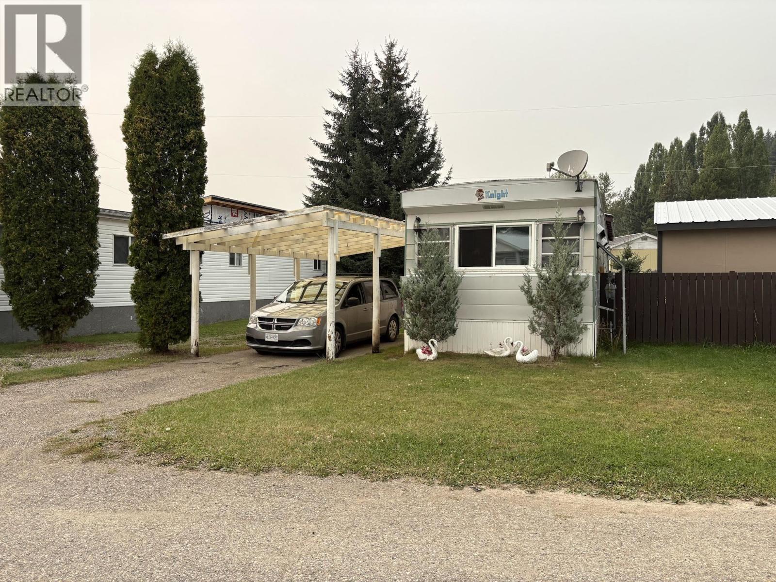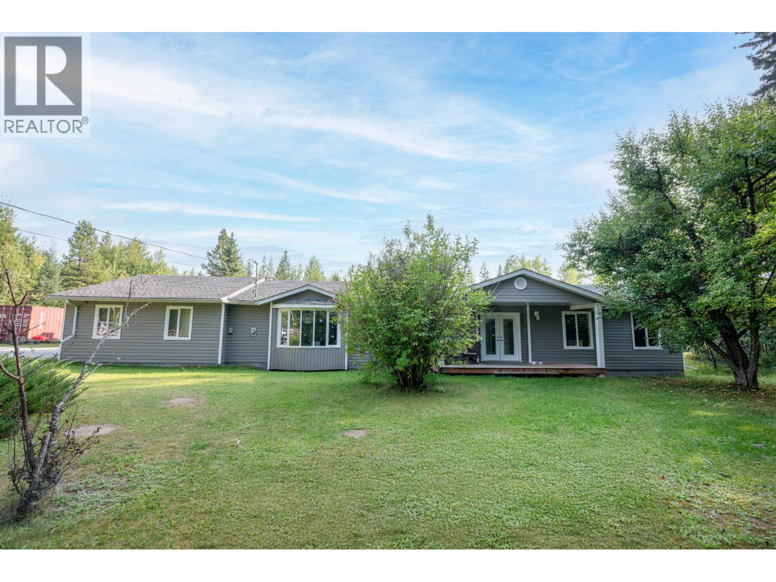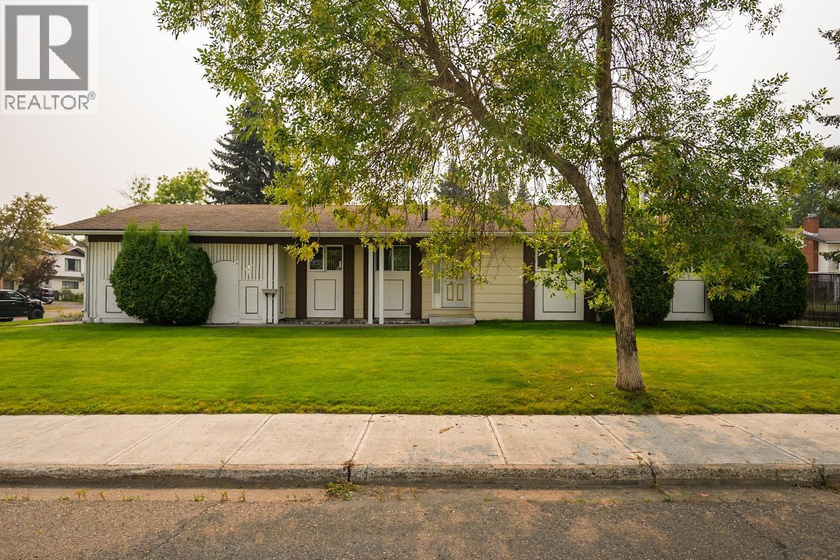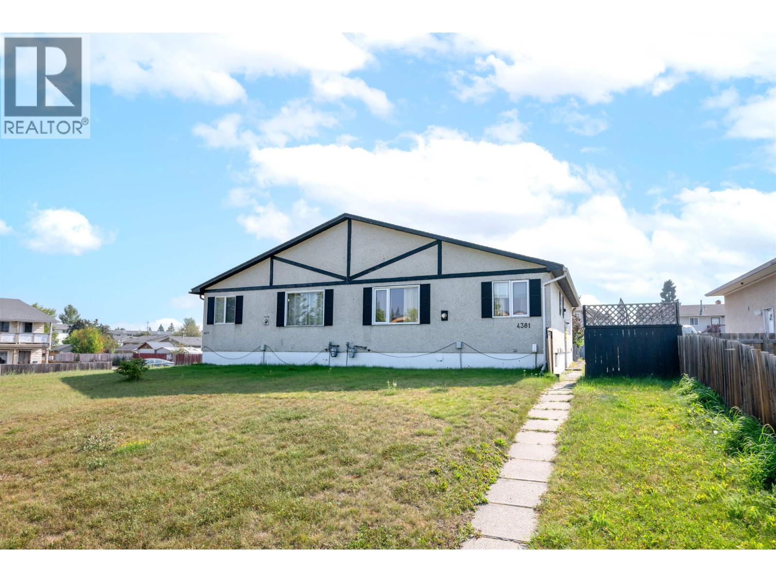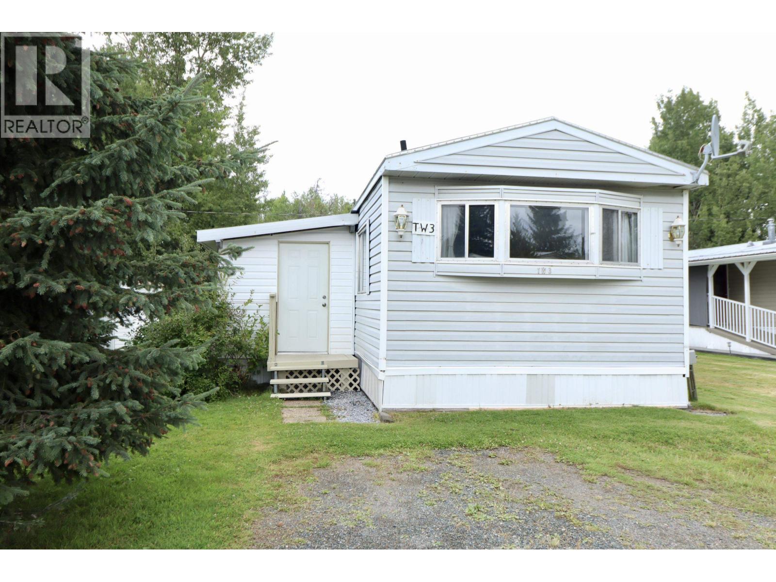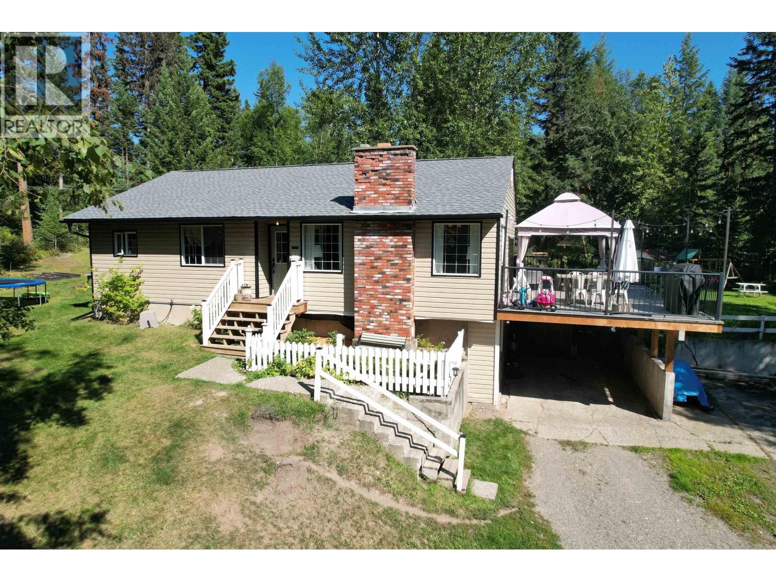
Highlights
Description
- Home value ($/Sqft)$207/Sqft
- Time on Houseful10 days
- Property typeSingle family
- Lot size2.98 Acres
- Year built1972
- Mortgage payment
* PREC - Personal Real Estate Corporation. Absolute PRIVACY! This 'country-chic' family home is situated on just under 3 private acres and is literally just across the street from popular Bouchie Lake! There is a public access to the lake across the street too! The house has 4 bedrooms (could be 5) and has 2 bathrooms - 1 which features a claw tub and the basement bathroom has been updated with a tile shower. The house has additional heat options with a wood stove in the basement. The massive, newer, outdoor deck is situated over top the carport. The house is tucked away from the street so the privacy is wonderful, but you are still part of a community-driven neighbourhood! There are lots of trees, raised beds, and various outbuildings. Bouchie Lake offers 4 seasons of fishing, birdwatching, and outdoor recreation! (id:63267)
Home overview
- Heat source Natural gas
- Heat type Forced air
- # total stories 2
- Roof Conventional
- Has garage (y/n) Yes
- # full baths 2
- # total bathrooms 2.0
- # of above grade bedrooms 4
- Has fireplace (y/n) Yes
- Directions 2211887
- Lot dimensions 2.98
- Lot size (acres) 2.98
- Building size 2103
- Listing # R3040458
- Property sub type Single family residence
- Status Active
- Utility 4.089m X 3.378m
Level: Basement - Recreational room / games room 9.246m X 3.581m
Level: Basement - Office 3.378m X 2.261m
Level: Basement - 4th bedroom 3.556m X 3.581m
Level: Basement - Laundry 3.073m X 3.099m
Level: Basement - Dining room 3.073m X 3.099m
Level: Main - Primary bedroom 3.48m X 3.835m
Level: Main - 2nd bedroom 2.972m X 3.861m
Level: Main - 3rd bedroom 2.794m X 2.743m
Level: Main - Living room 4.343m X 5.207m
Level: Main - Kitchen 2.845m X 3.073m
Level: Main
- Listing source url Https://www.realtor.ca/real-estate/28777131/2216-barker-road-quesnel
- Listing type identifier Idx

$-1,160
/ Month





