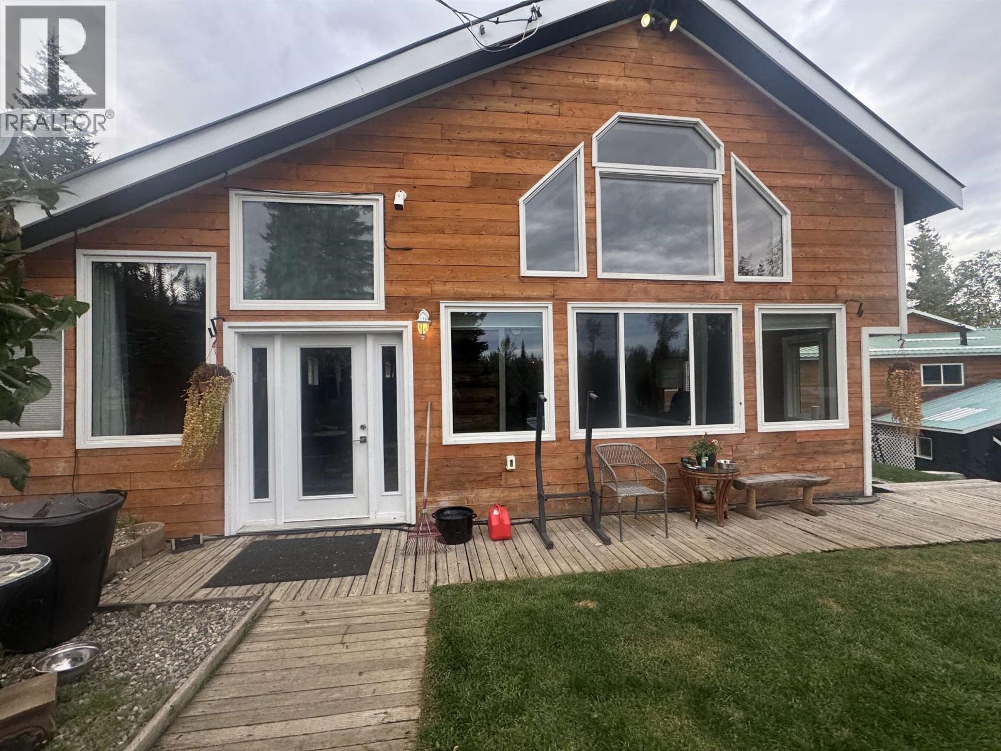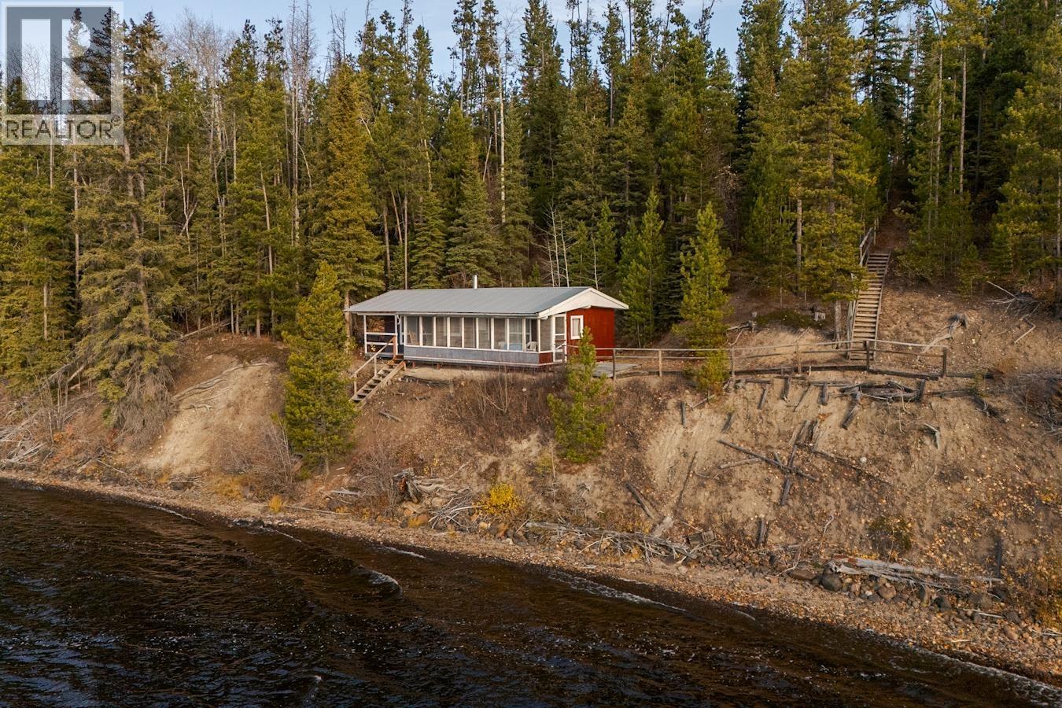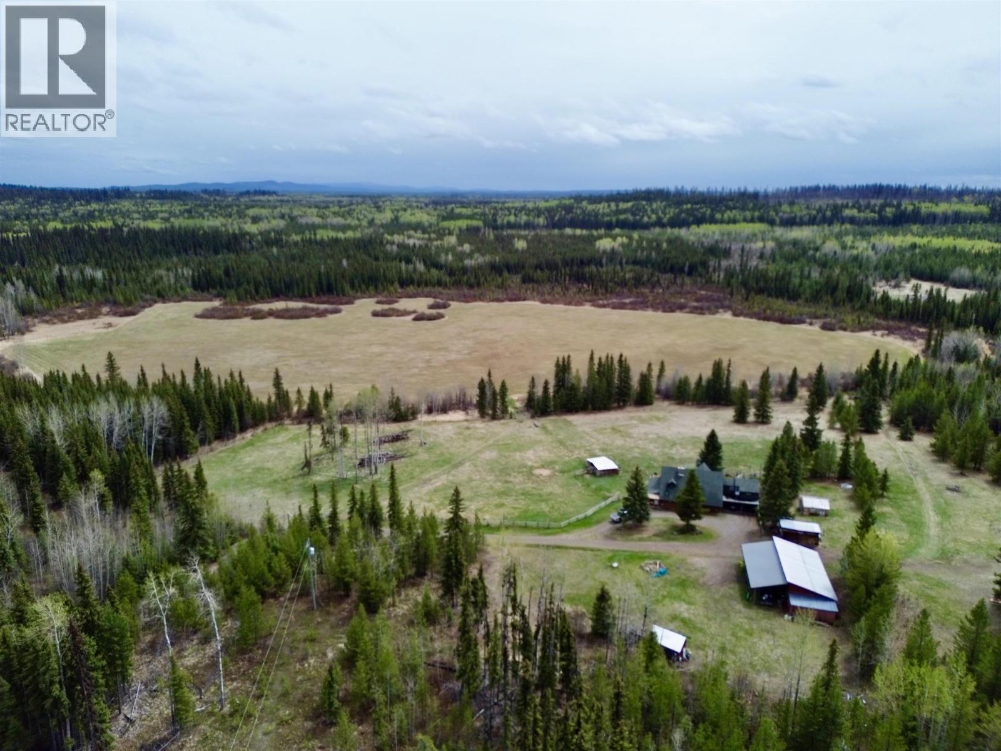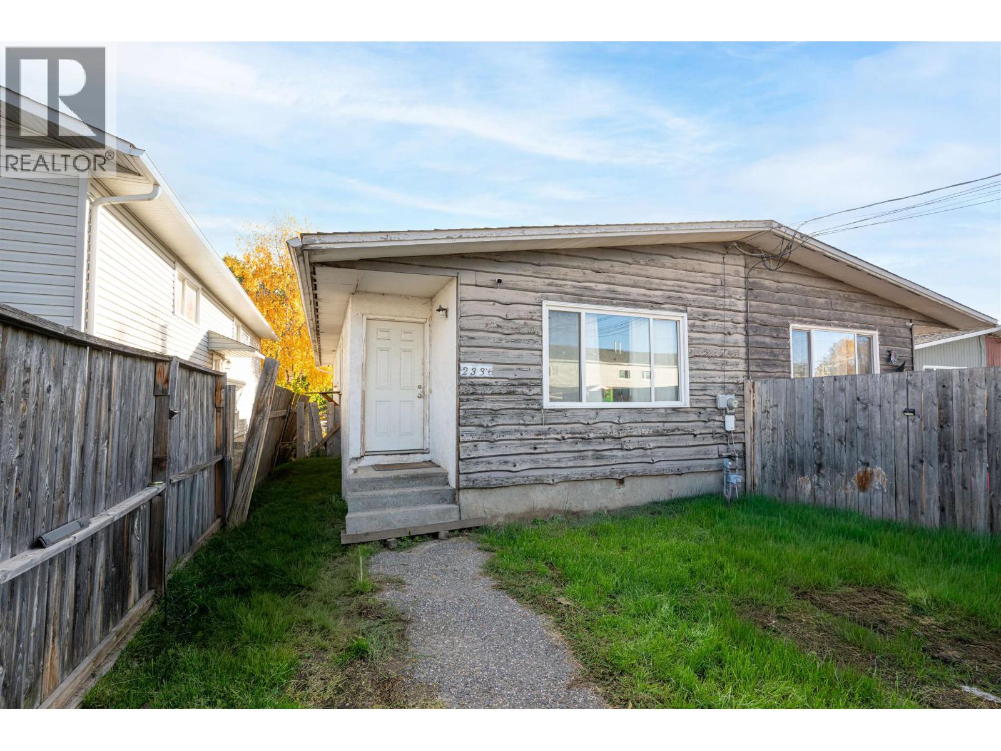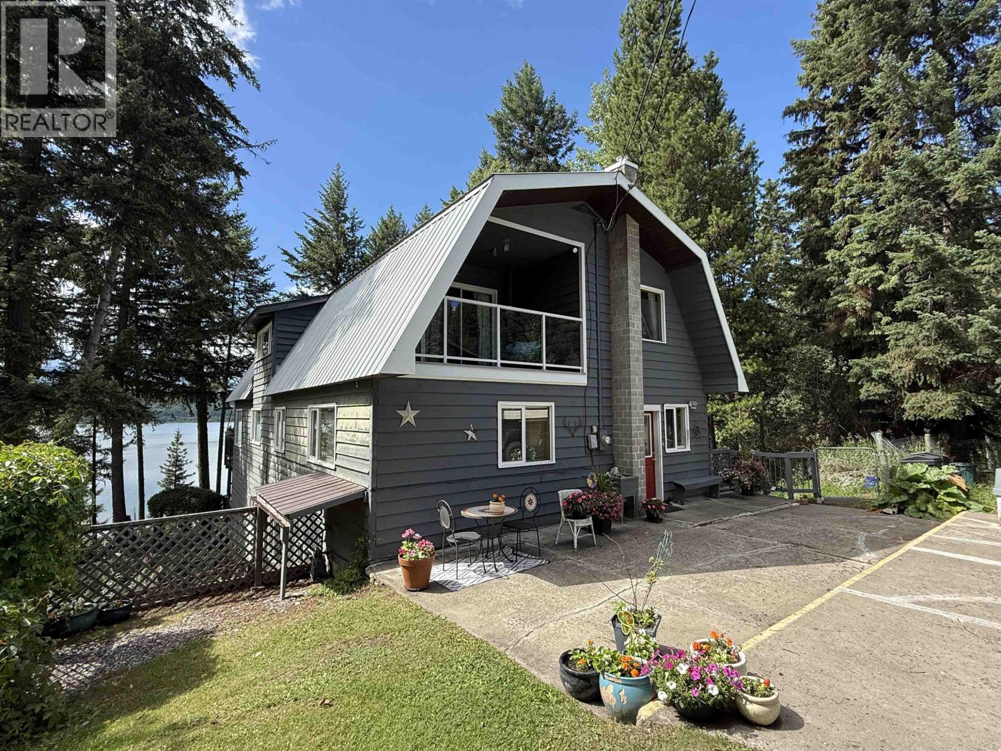
Highlights
Description
- Home value ($/Sqft)$183/Sqft
- Time on Houseful53 days
- Property typeSingle family
- Year built1981
- Mortgage payment
* PREC - Personal Real Estate Corporation. Welcome to this stunning waterfront property on popular Bouchie Lake! Set on a generous 0.84-acre lot, this charming, SOLID, character home offers space for the whole family. Unique master loft suite features 2 private balconies & large ensuite with double sink vanity, soaker tub, & sep shower. Enjoy breathtaking panoramic lake views from the 17-foot ceiling living room and expansive open-concept living areas. There is also a stone feature wall with pellet stove. The spacious kitchen is perfect for entertaining, while the basement offers both a cozy rec room & family room. Newer roof and hot water tank. A massive 1,600 sq ft 3-bay shop (with loft!). Relax on the outdoor patio overlooking the lake and enjoy year-round recreation—fishing, boating, birdwatching, & more! MOTIVATED SELLERS! (id:63267)
Home overview
- Heat source Natural gas
- Heat type Forced air
- # total stories 3
- Roof Conventional
- # full baths 3
- # total bathrooms 3.0
- # of above grade bedrooms 4
- Has fireplace (y/n) Yes
- View View
- Directions 2211887
- Lot dimensions 36590.4
- Lot size (acres) 0.8597368
- Listing # R3041497
- Property sub type Single family residence
- Status Active
- Primary bedroom 7.95m X 5.715m
Level: Above - Foyer 1.524m X 3.658m
Level: Basement - Utility 1.753m X 2.743m
Level: Basement - Recreational room / games room 3.962m X 6.883m
Level: Basement - Family room 4.42m X 4.191m
Level: Basement - 3rd bedroom 3.835m X 3.785m
Level: Basement - 4th bedroom 3.835m X 3.708m
Level: Basement - Kitchen 4.013m X 4.166m
Level: Main - Foyer 1.524m X 3.658m
Level: Main - Dining room 4.14m X 3.708m
Level: Main - 2nd bedroom 4.013m X 4.064m
Level: Main - Laundry 2.819m X 4.013m
Level: Main - Living room 8.23m X 4.445m
Level: Main
- Listing source url Https://www.realtor.ca/real-estate/28791137/2249-barker-road-quesnel
- Listing type identifier Idx

$-1,706
/ Month








