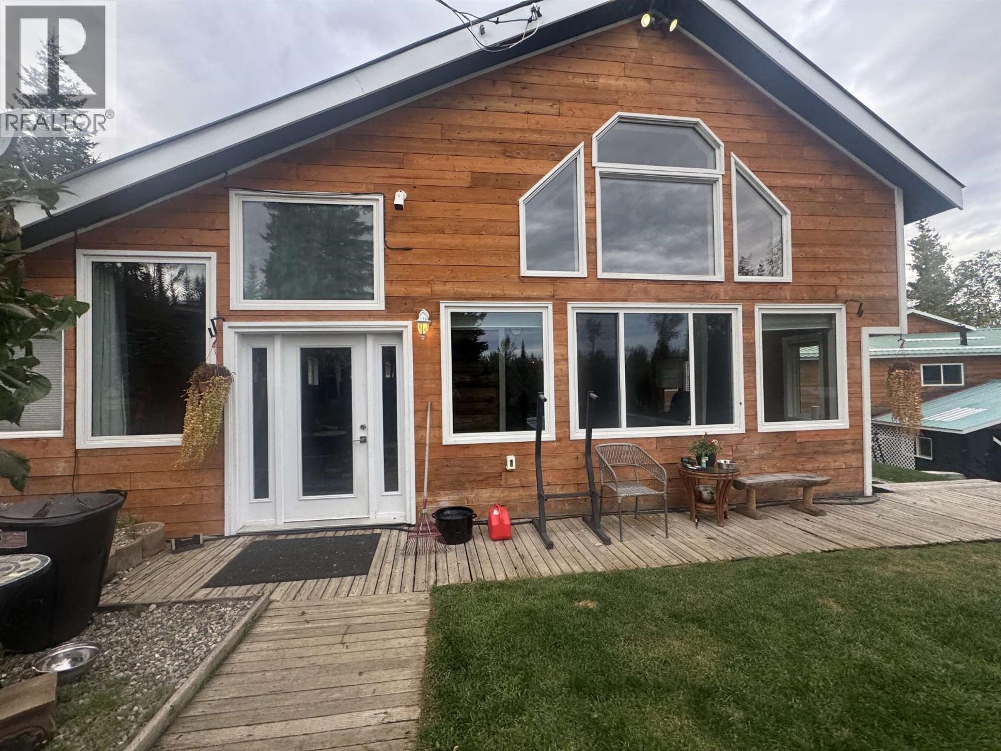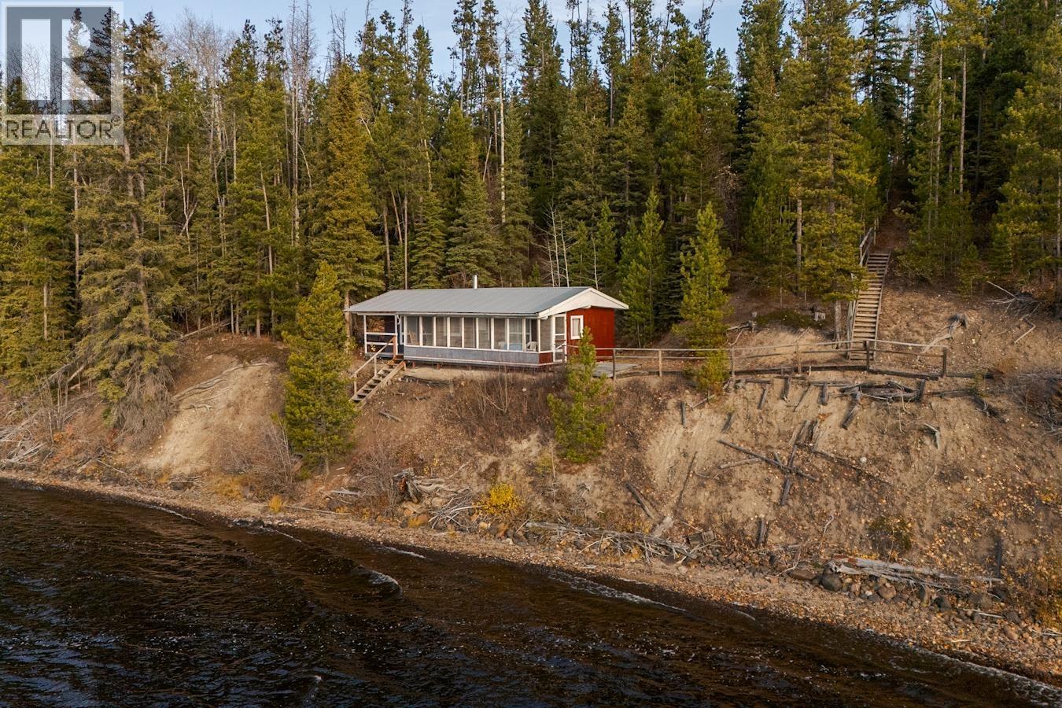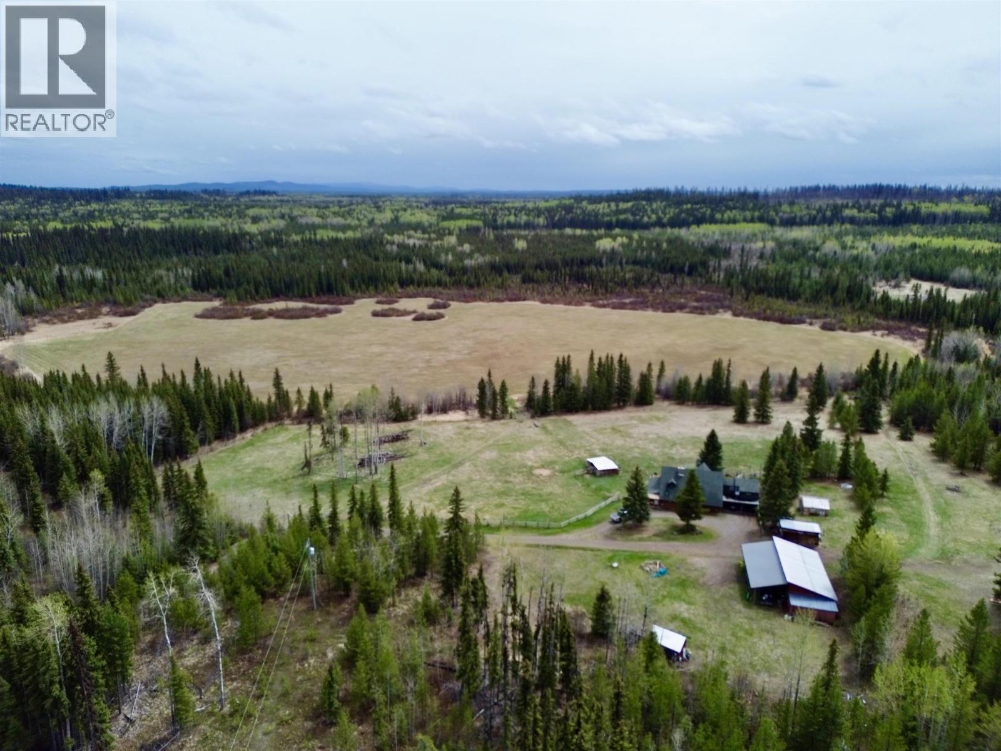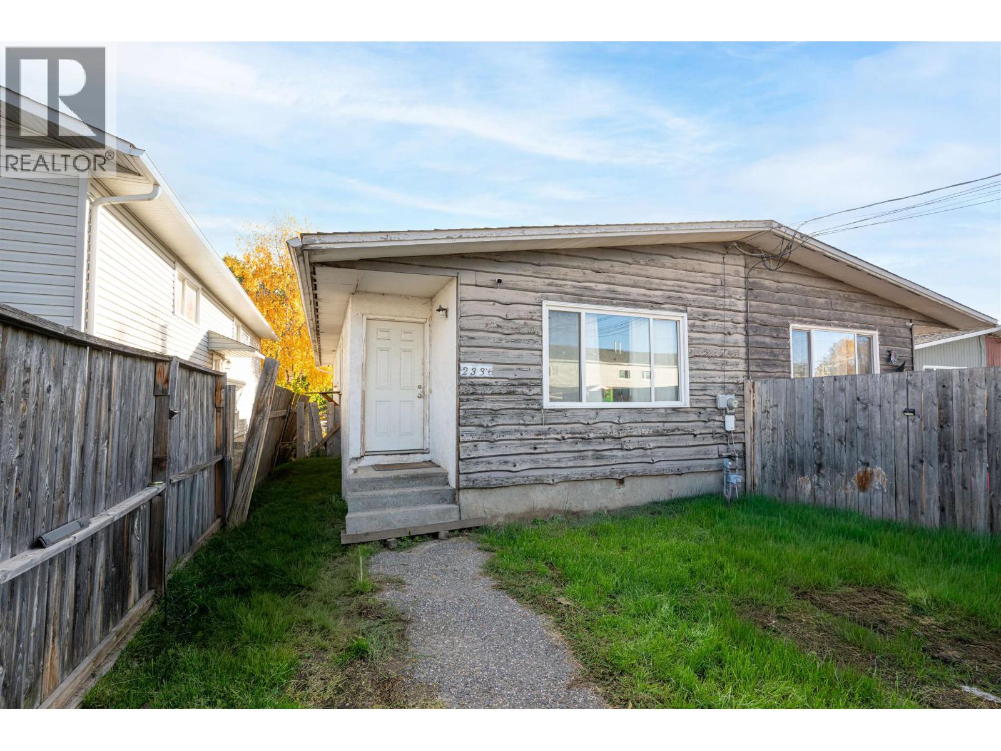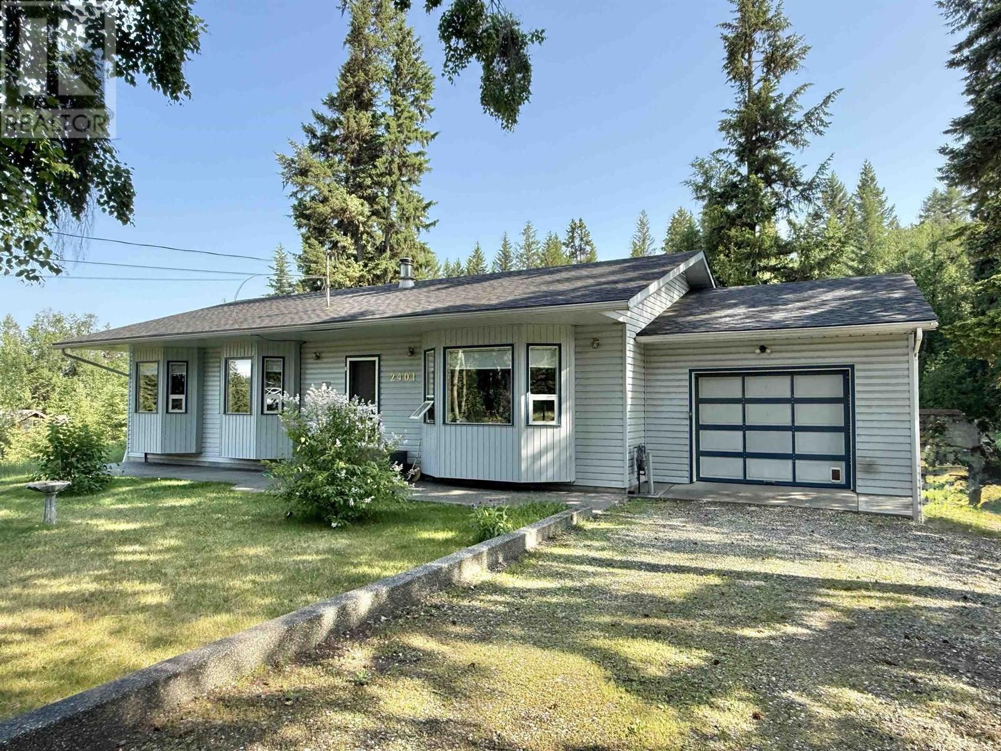
2401 Tanoka Rd
2401 Tanoka Rd
Highlights
Description
- Home value ($/Sqft)$179/Sqft
- Time on Houseful123 days
- Property typeSingle family
- Lot size0.67 Acre
- Year built1985
- Garage spaces1
- Mortgage payment
* PREC - Personal Real Estate Corporation. Only a 10 minute drive from town, you will find this 4 bed, 2.5 bath rancher with walk out basement! This home has seen multiple recent updates including a new roof, new furnace & hot water tank, new filtration & water system AND lots of new flooring, paint and fixtures! The layout is well suited to all walks of life - extremely spacious kitchen with tons of storage, laundry on the main floor, sunken living room with wood feature wall, and 9' ceilings. The bsmt features a 2 pc bathroom w/ room for a shower, a large recroom, family room, and wood stove. The park-like fenced 0.67 acre yard with mature trees and green space, at the end of a no-thru street, make you appreciate the outdoors in this quiet popular neighbourhood of Bouchie Lake. Due to a job transfer a quick possession available! (id:63267)
Home overview
- Heat source Natural gas, wood
- Heat type Forced air
- # total stories 2
- Roof Conventional
- # garage spaces 1
- Has garage (y/n) Yes
- # full baths 3
- # total bathrooms 3.0
- # of above grade bedrooms 4
- Has fireplace (y/n) Yes
- Directions 2211887
- Lot dimensions 0.67
- Lot size (acres) 0.67
- Listing # R3018221
- Property sub type Single family residence
- Status Active
- Family room 6.401m X 3.683m
Level: Basement - Utility 2.286m X 2.743m
Level: Basement - Cold room 1.549m X 3.81m
Level: Basement - Recreational room / games room 6.121m X 7.925m
Level: Basement - Mudroom 2.616m X 3.962m
Level: Basement - 4th bedroom 4.978m X 3.962m
Level: Basement - 2nd bedroom 3.861m X 3.048m
Level: Main - 3rd bedroom 3.861m X 3.734m
Level: Main - Living room 5.258m X 4.877m
Level: Main - Kitchen 4.801m X 3.988m
Level: Main - Foyer 3.2m X 1.27m
Level: Main - Dining room 1.981m X 3.962m
Level: Main - Primary bedroom 3.962m X 4.039m
Level: Main
- Listing source url Https://www.realtor.ca/real-estate/28500469/2401-tanoka-road-quesnel
- Listing type identifier Idx

$-1,333
/ Month








