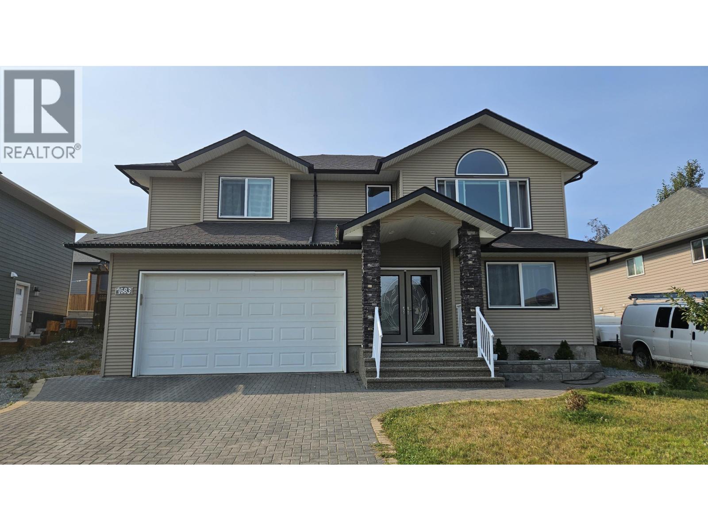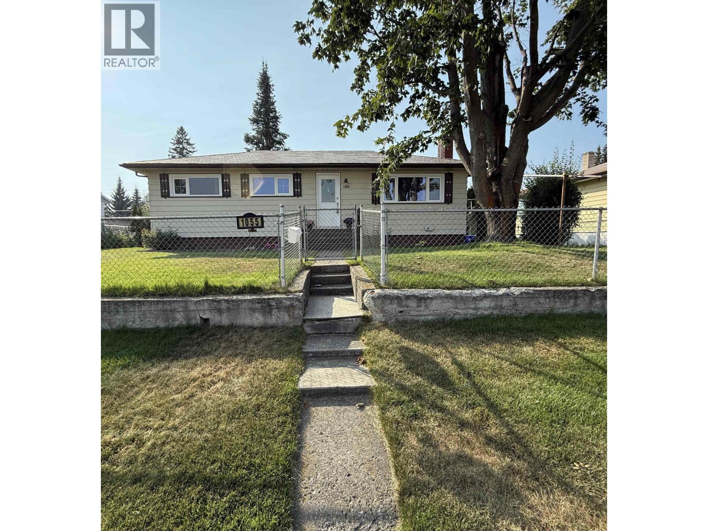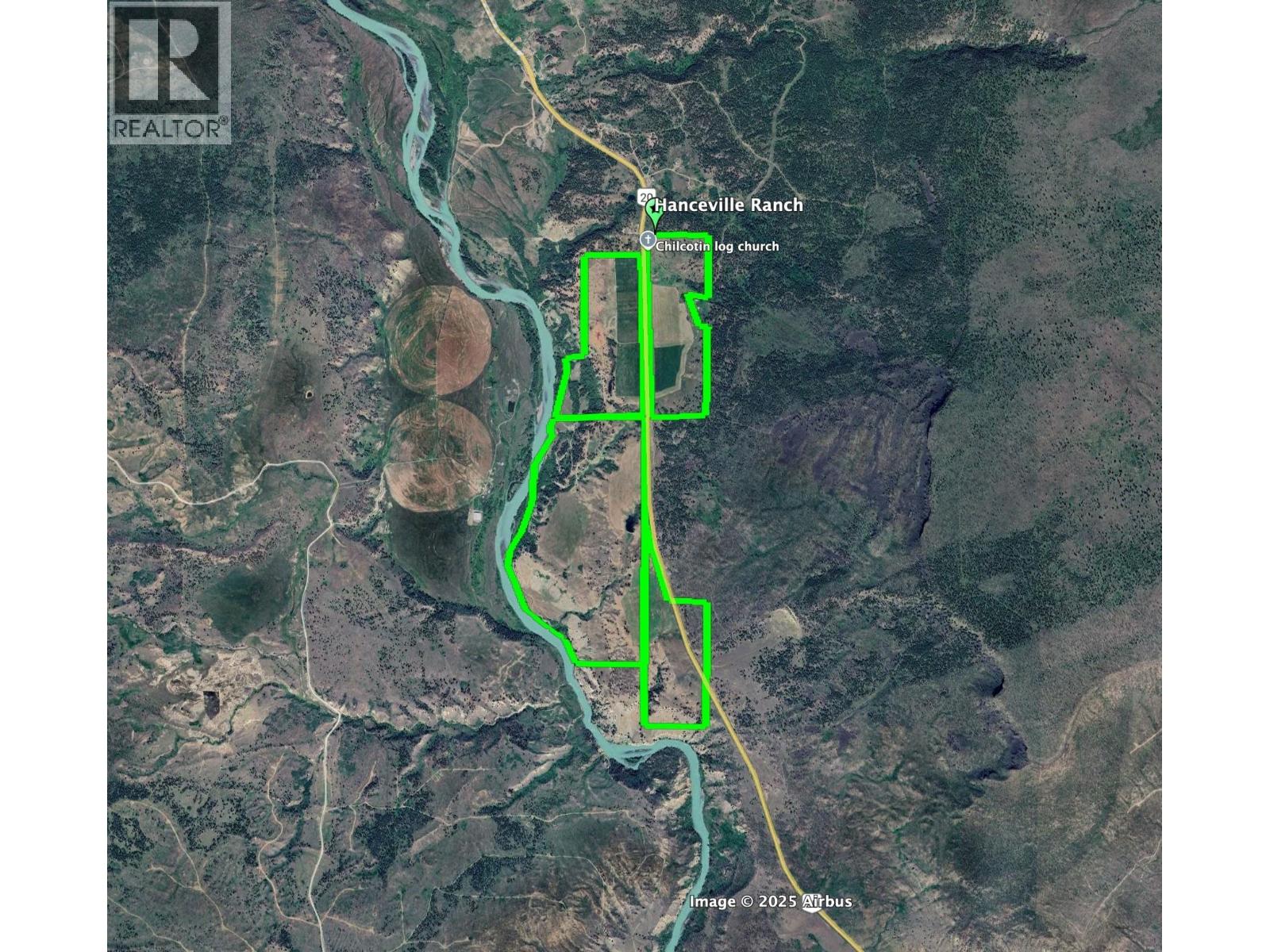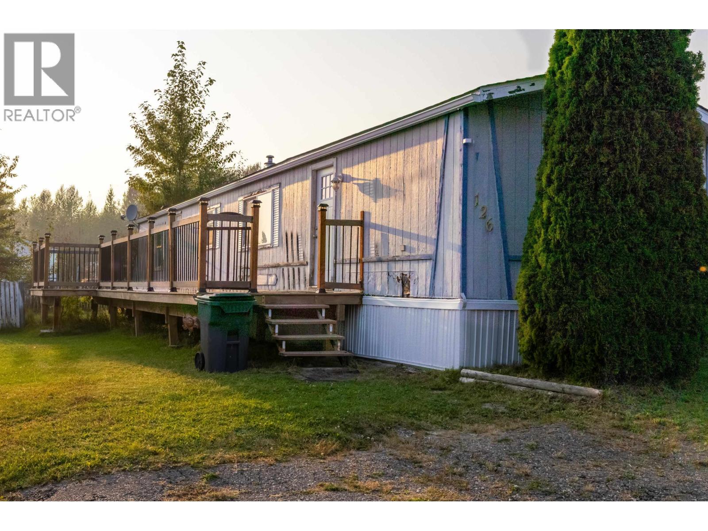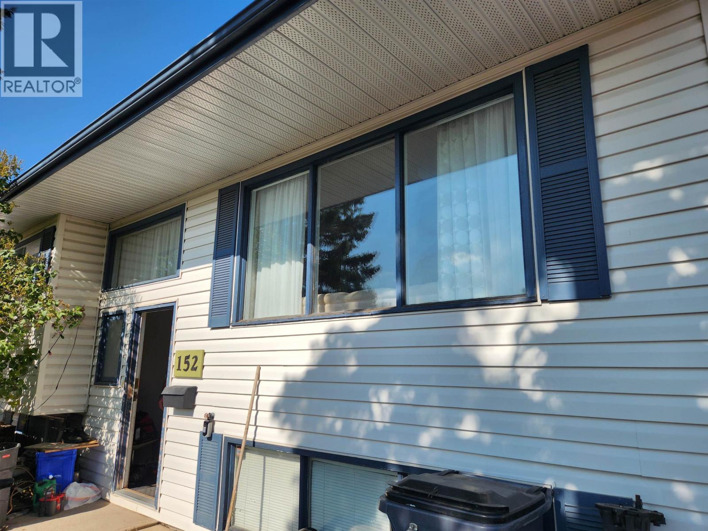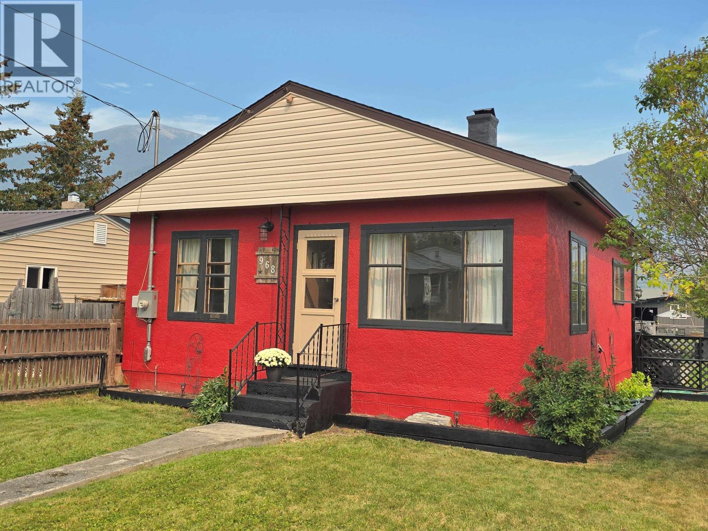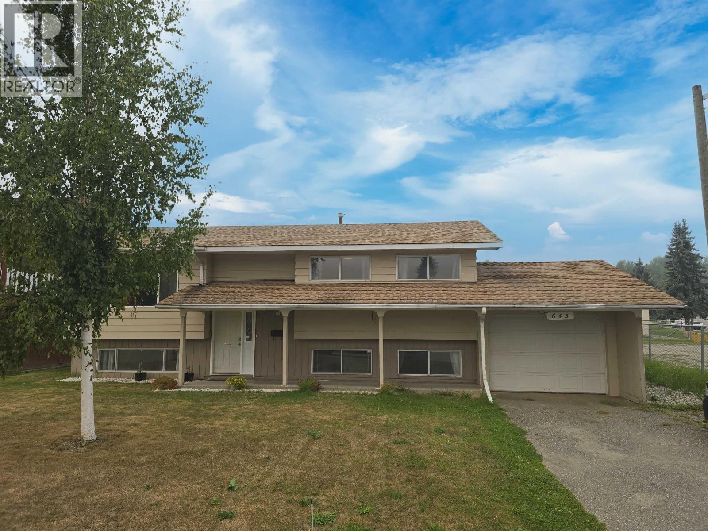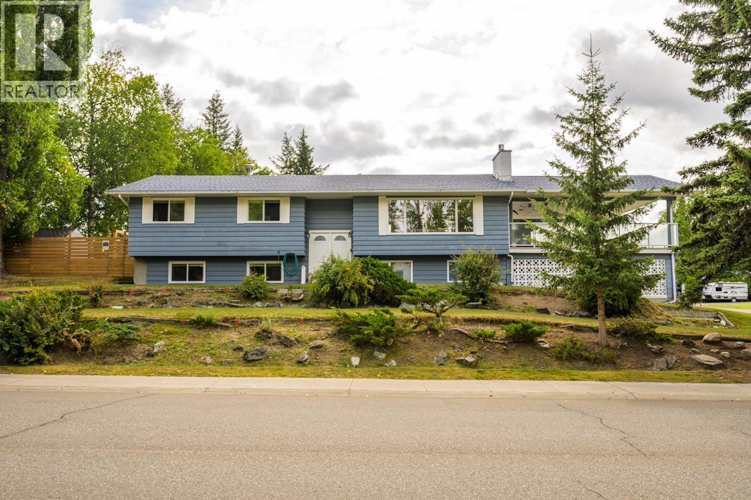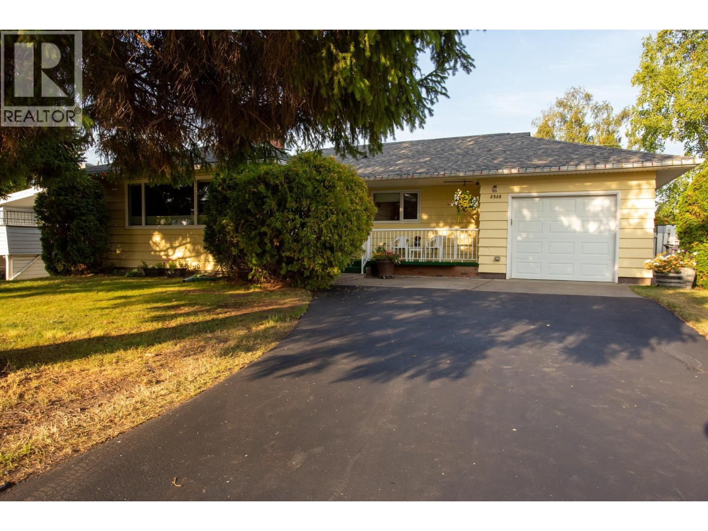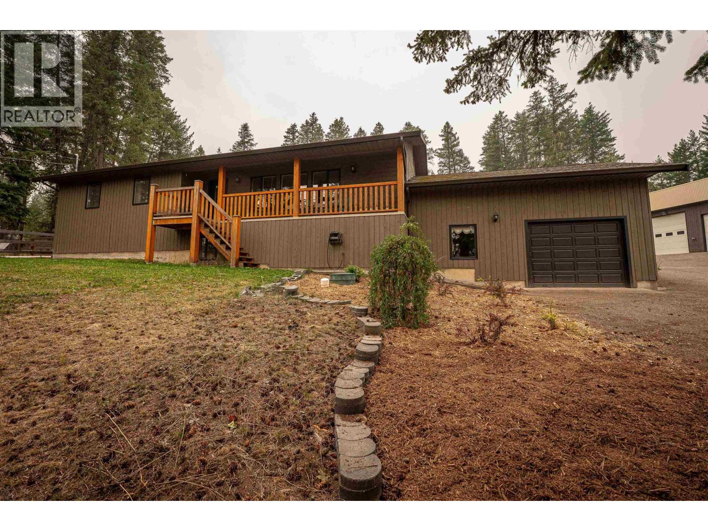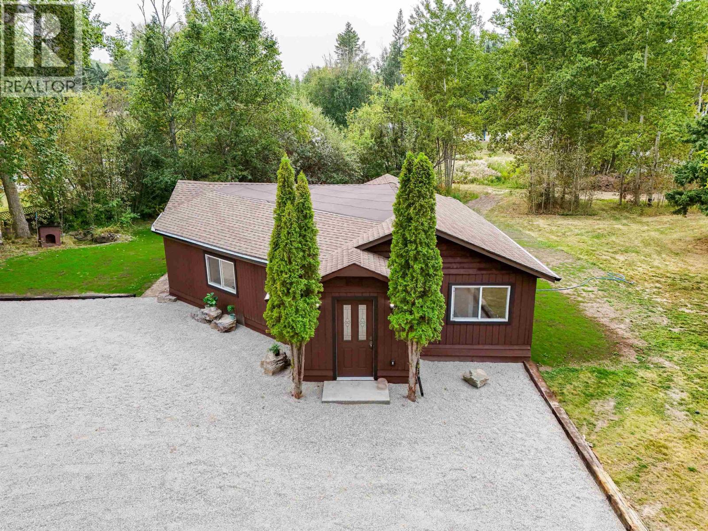
Highlights
Description
- Home value ($/Sqft)$162/Sqft
- Time on Housefulnew 8 hours
- Property typeSingle family
- Median school Score
- Lot size1.05 Acres
- Year built1954
- Garage spaces2
- Mortgage payment
* PREC - Personal Real Estate Corporation. Renovated, usable acreage in coveted Red Bluff! This 2 bed, 2 bath, 2,586 sqft home sits on just over an acre of land, mostly fenced with a front gate, large detached insulated 2 bay shop (one 8 foot door plus one 12 foot door) and a large barn—ideal for projects, toys, or hobby farm. The upper level was taken right back to the studs and rebuilt: new roof, windows, flooring, drywall, plumbing, lots of electrical, lighting, new bathrooms and the list goes on. Main level living flows to a full unfinished basement with outside entry, giving you easy storage today and flexible space for future finishing. Solid curb appeal, plenty of parking, and room to breathe just minutes from town. If you’re after move-in confidence plus room to grow, this one delivers. (id:63267)
Home overview
- Heat source Natural gas
- Heat type Forced air
- # total stories 2
- Roof Conventional
- # garage spaces 2
- Has garage (y/n) Yes
- # full baths 2
- # total bathrooms 2.0
- # of above grade bedrooms 2
- Directions 2171319
- Lot dimensions 1.05
- Lot size (acres) 1.05
- Building size 2586
- Listing # R3045494
- Property sub type Single family residence
- Status Active
- Laundry 2.464m X 11.786m
Level: Basement - Storage 2.819m X 2.464m
Level: Basement - Storage 4.039m X 4.572m
Level: Basement - Storage 4.343m X 2.896m
Level: Basement - Foyer 2.464m X 1.448m
Level: Main - Mudroom 3.962m X 1.422m
Level: Main - Living room 5.969m X 7.036m
Level: Main - 2nd bedroom 4.699m X 5.486m
Level: Main - Dining room 2.438m X 4.293m
Level: Main - Kitchen 4.14m X 3.734m
Level: Main - Primary bedroom 4.318m X 4.47m
Level: Main
- Listing source url Https://www.realtor.ca/real-estate/28836648/2446-red-bluff-road-quesnel
- Listing type identifier Idx

$-1,120
/ Month

