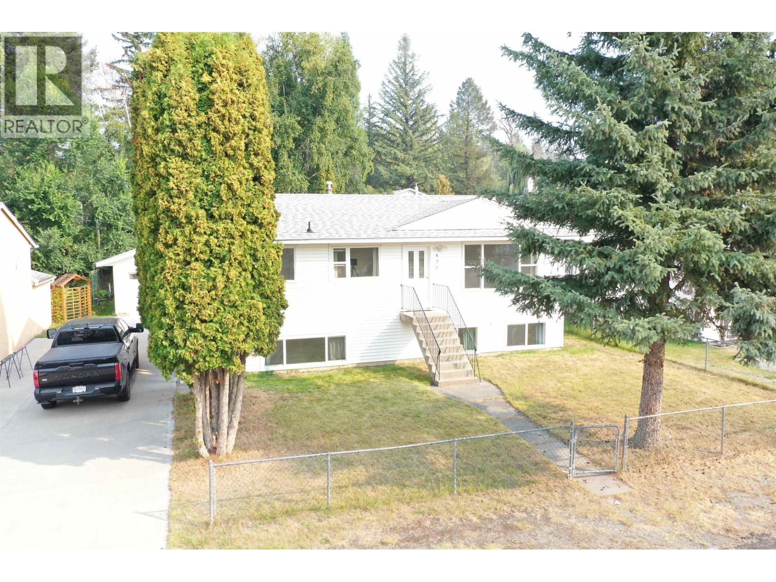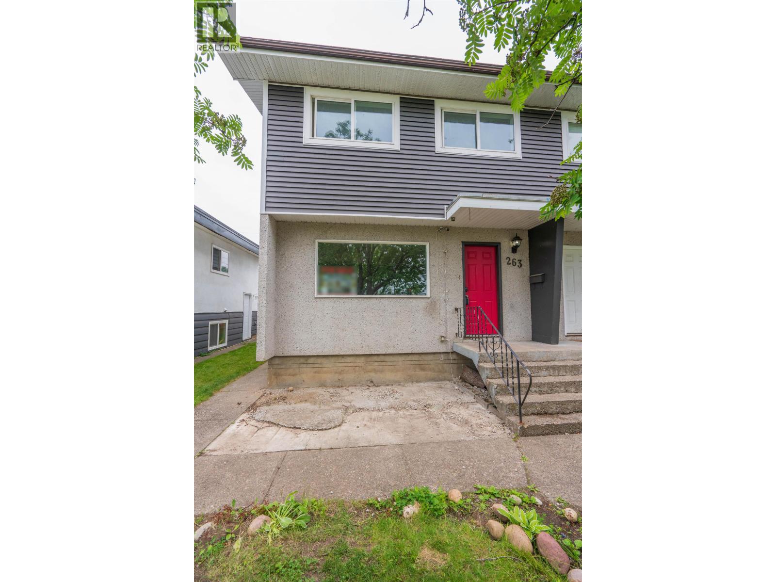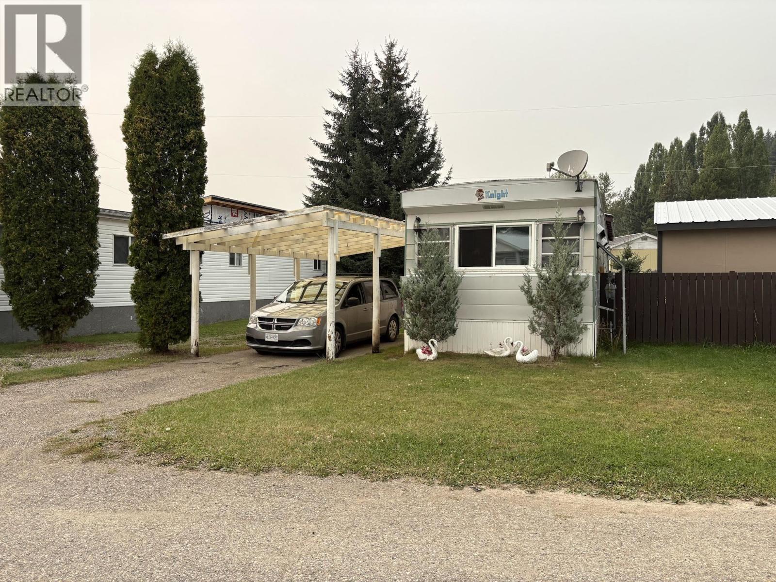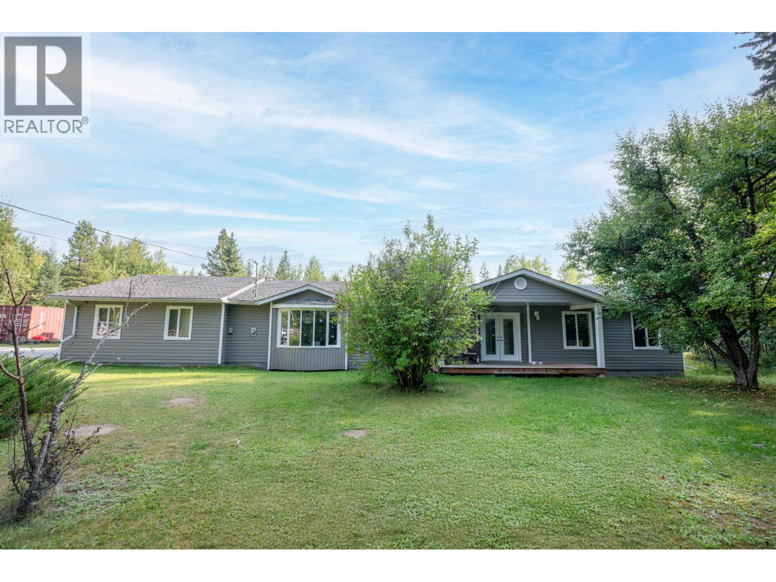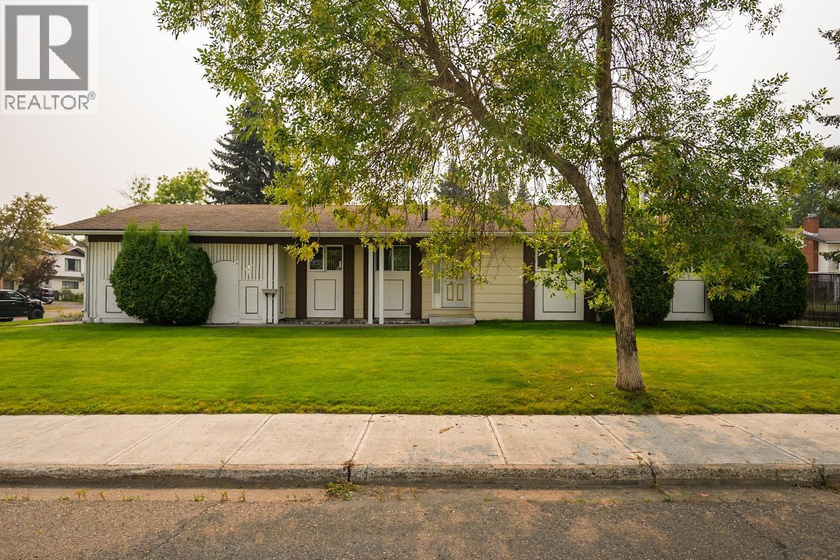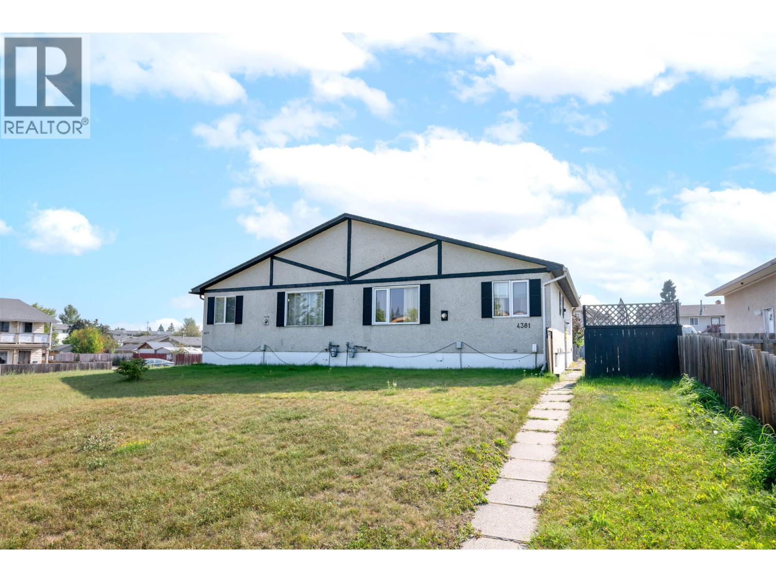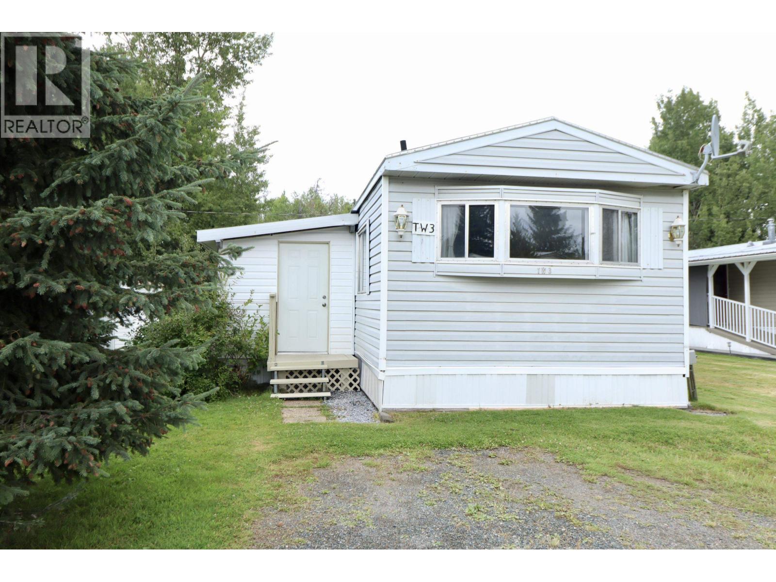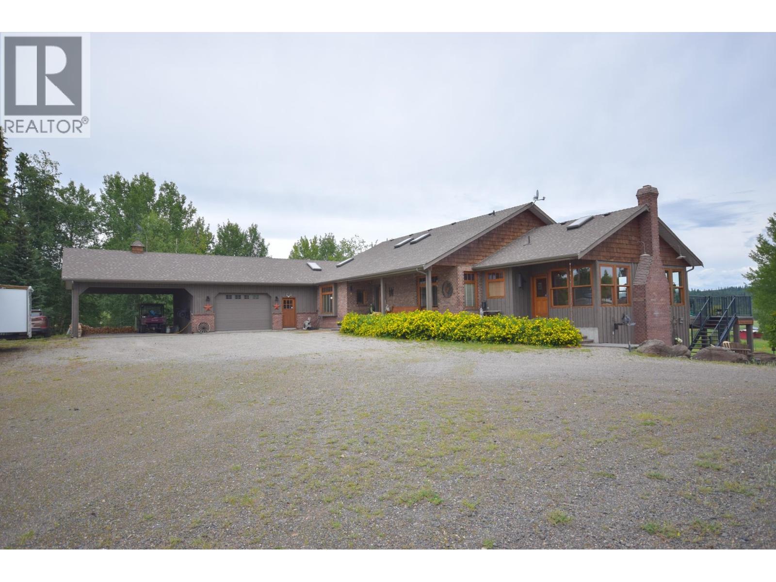
Highlights
Description
- Home value ($/Sqft)$203/Sqft
- Time on Houseful18 days
- Property typeSingle family
- Lot size88.96 Acres
- Year built2001
- Garage spaces2
- Mortgage payment
* PREC - Personal Real Estate Corporation. An extraordinary 88-acre estate just 15 minutes from Quesnel offering absolute privacy, luxury, and craftsmanship. Over 6,000 sq ft of lodge-inspired living space with soaring vaulted ceilings, rich wood detail, and stunning river rock fireplaces. Custom chef’s kitchen with granite counters opens into expansive living and dining areas bathed in natural light from oversized windows. Deserter Creek borders the property, adding to the tranquil setting. Includes 6 beds, 3.5 baths, solarium, den, cold storage, geothermal/wood boiler heating, attached garage, plus a massive 30x50 plumbed shop. Whether you're entertaining guests, housing a large family, or seeking a private escape immersed in nature, this estate delivers unmatched comfort, elegance, and versatility in a truly breathtaking setting (id:63267)
Home overview
- Heat source Geo thermal
- Heat type Heat pump, hot water
- # total stories 2
- Roof Conventional
- # garage spaces 2
- Has garage (y/n) Yes
- # full baths 4
- # total bathrooms 4.0
- # of above grade bedrooms 6
- Has fireplace (y/n) Yes
- View View
- Directions 2171319
- Lot dimensions 88.96
- Lot size (acres) 88.96
- Building size 6281
- Listing # R3038433
- Property sub type Single family residence
- Status Active
- Other 2.362m X 2.489m
Level: Basement - Pantry 4.293m X 1.575m
Level: Basement - 3rd bedroom 3.277m X 6.02m
Level: Basement - Family room 5.918m X 7.849m
Level: Basement - 2nd bedroom 4.191m X 7.849m
Level: Basement - Recreational room / games room 5.944m X 4.928m
Level: Basement - Storage 6.807m X 2.667m
Level: Basement - 5th bedroom 3.15m X 4.674m
Level: Basement - 4th bedroom 3.988m X 3.683m
Level: Basement - Primary bedroom 4.14m X 5.512m
Level: Main - Laundry 2.769m X 3.277m
Level: Main - Other 2.032m X 3.378m
Level: Main - Living room 5.918m X 7.925m
Level: Main - Eating area 4.394m X 1.829m
Level: Main - Den 4.394m X 5.537m
Level: Main - Mudroom 7.137m X 2.87m
Level: Main - Foyer 2.235m X 2.286m
Level: Main - Kitchen 6.121m X 4.978m
Level: Main - Dining room 5.182m X 4.928m
Level: Main - Solarium 3.708m X 7.214m
Level: Main
- Listing source url Https://www.realtor.ca/real-estate/28750398/2760-ernst-road-quesnel
- Listing type identifier Idx

$-3,402
/ Month






