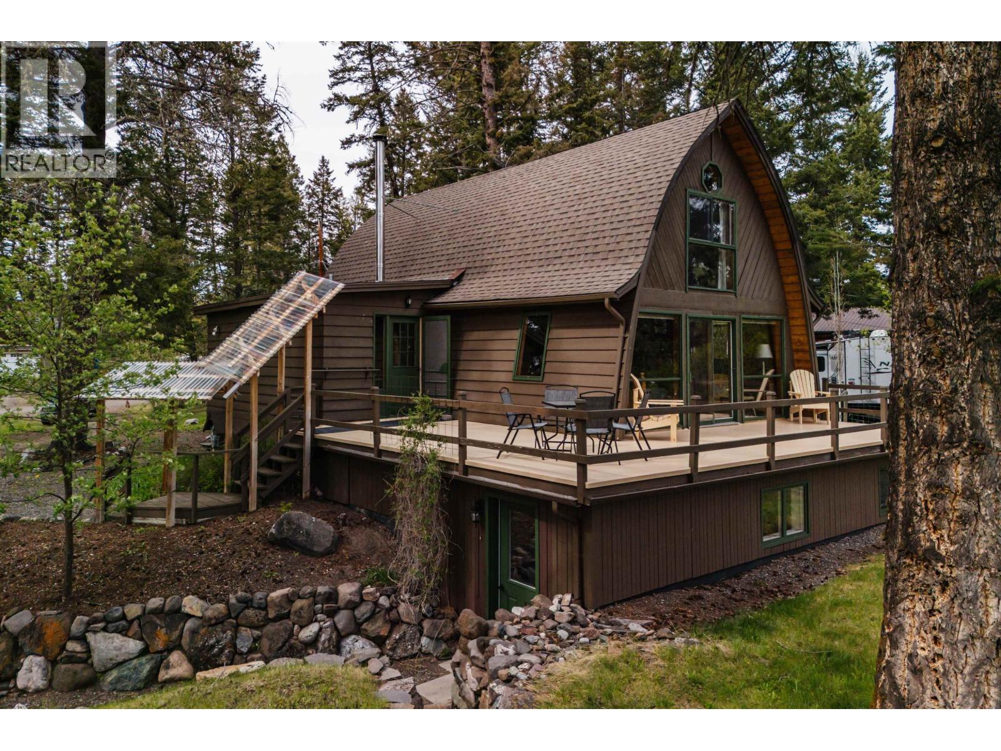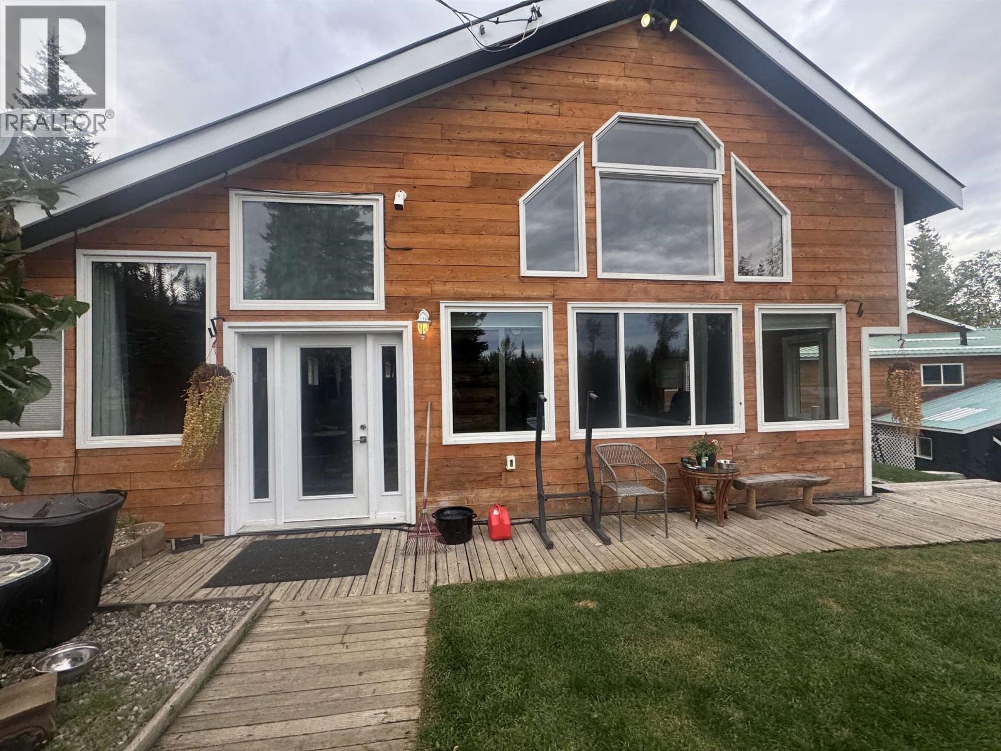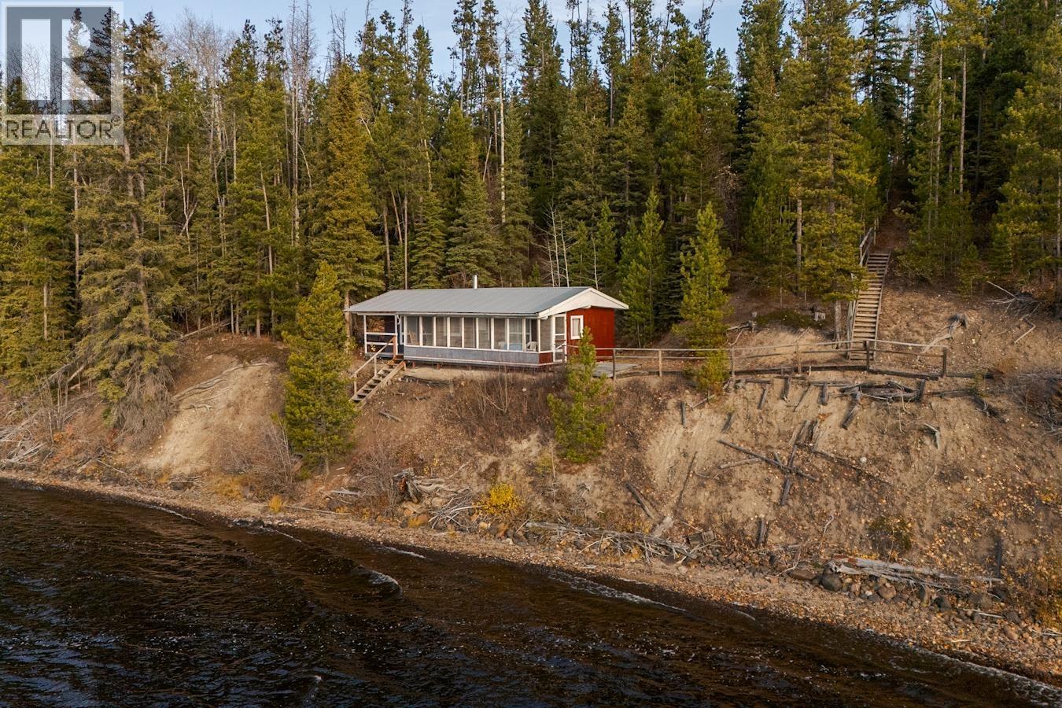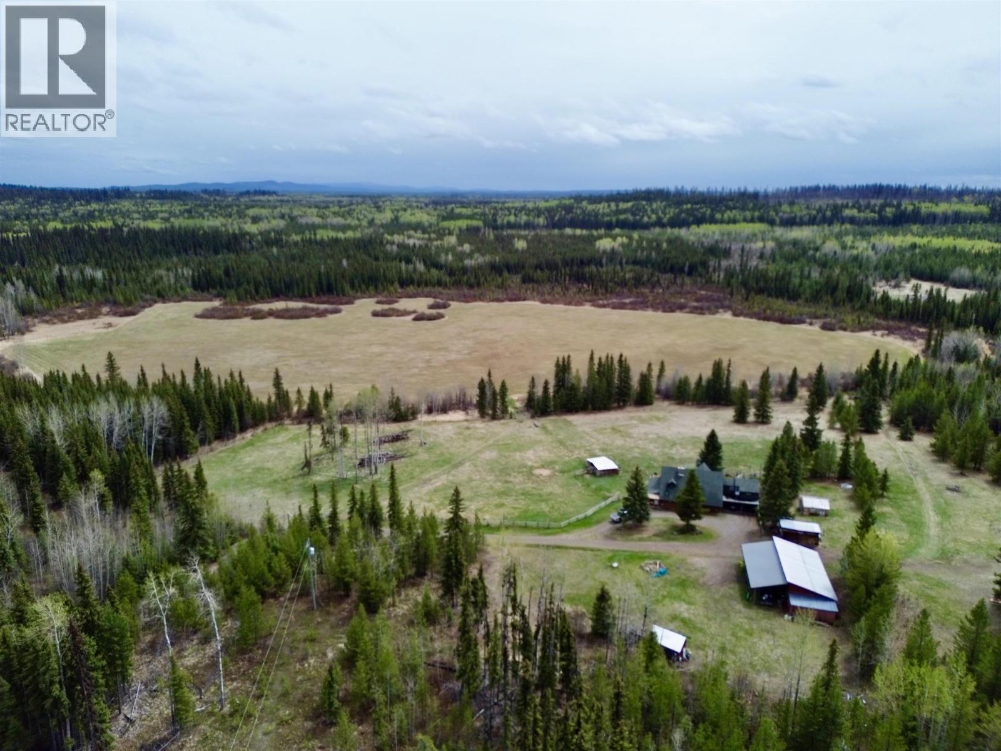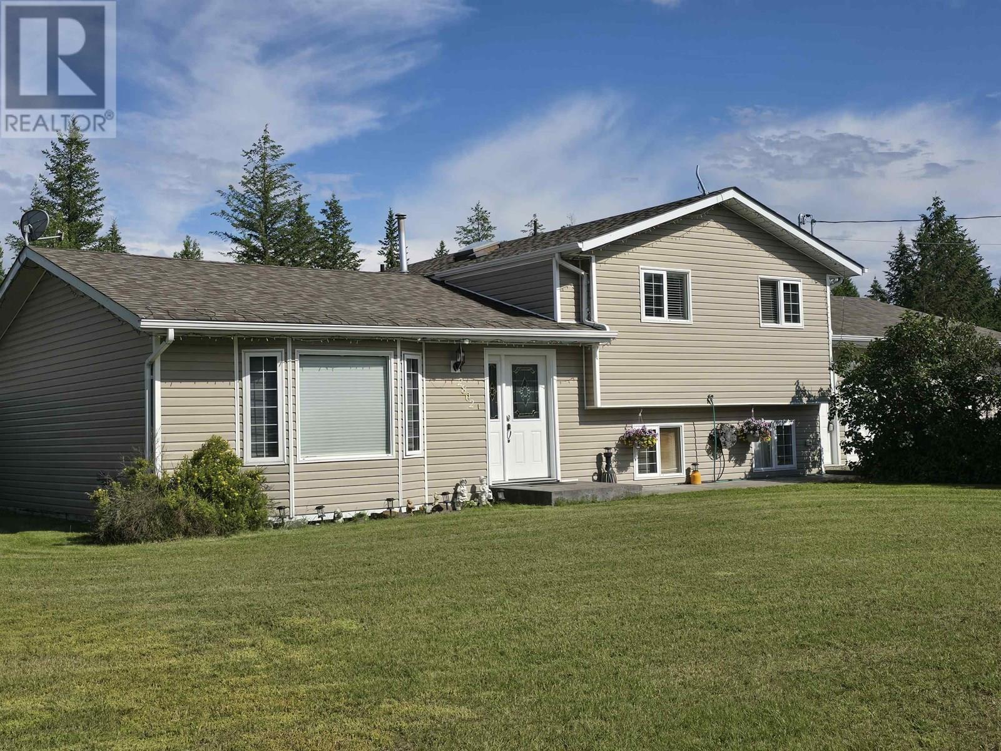
Highlights
Description
- Home value ($/Sqft)$223/Sqft
- Time on Houseful96 days
- Property typeSingle family
- Lot size1.01 Acres
- Year built1994
- Garage spaces1
- Mortgage payment
Everything You’ve Been Looking For – And More! This immaculate 4-bedroom, 3 bath, 3-level split sits on just over an acre of privacy at the end of a quiet Kersley cul-de-sac. Pride of ownership shows throughout, with thoughtful upgrades & quality finishes. The spacious primary suite features a private balcony, a luxurious ensuite, & a massive walk-in closet, complete with laundry chute! On the lower level, enjoy an incredible rec/media room wired for Dolby Digital 9.2 with a custom-built bar—perfect for entertaining.Vaulted ceilings, custom blinds, & a stamped concrete walkway add charm, while recent updates offer peace of mind: newer roof, furnace (2023), hot water tank (2022), central vac (2022), vinyl windows, upgraded insulation, & newer septic. Move-in ready & truly a must-see! (id:63267)
Home overview
- Heat source Natural gas
- Heat type Forced air
- # total stories 3
- Roof Conventional
- # garage spaces 1
- Has garage (y/n) Yes
- # full baths 3
- # total bathrooms 3.0
- # of above grade bedrooms 4
- Directions 2137844
- Lot dimensions 1.01
- Lot size (acres) 1.01
- Listing # R3027995
- Property sub type Single family residence
- Status Active
- Primary bedroom 6.096m X 3.658m
Level: Above - 2nd bedroom 2.87m X 2.464m
Level: Above - 3rd bedroom 2.972m X 3.683m
Level: Above - Laundry 2.743m X 2.769m
Level: Lower - 4th bedroom 3.048m X 3.581m
Level: Lower - Storage 2.286m X 2.642m
Level: Lower - Recreational room / games room 5.994m X 5.791m
Level: Lower - Dining room 3.15m X 4.166m
Level: Main - Living room 6.553m X 3.658m
Level: Main - Kitchen 3.861m X 4.166m
Level: Main
- Listing source url Https://www.realtor.ca/real-estate/28627195/2802-otter-road-quesnel
- Listing type identifier Idx

$-1,520
/ Month




