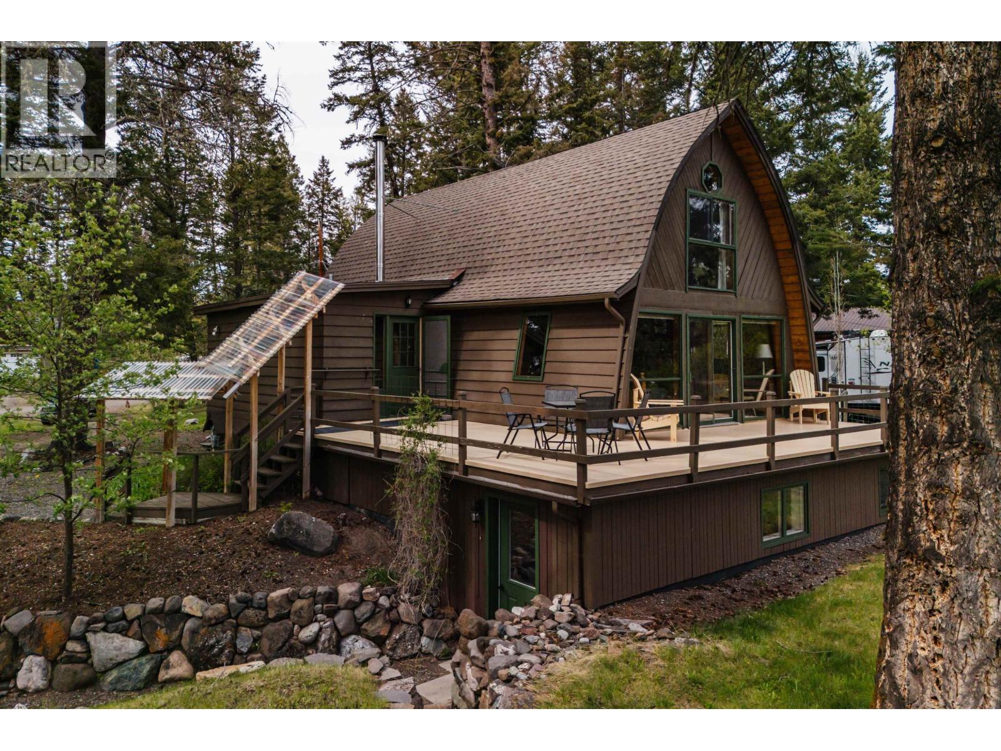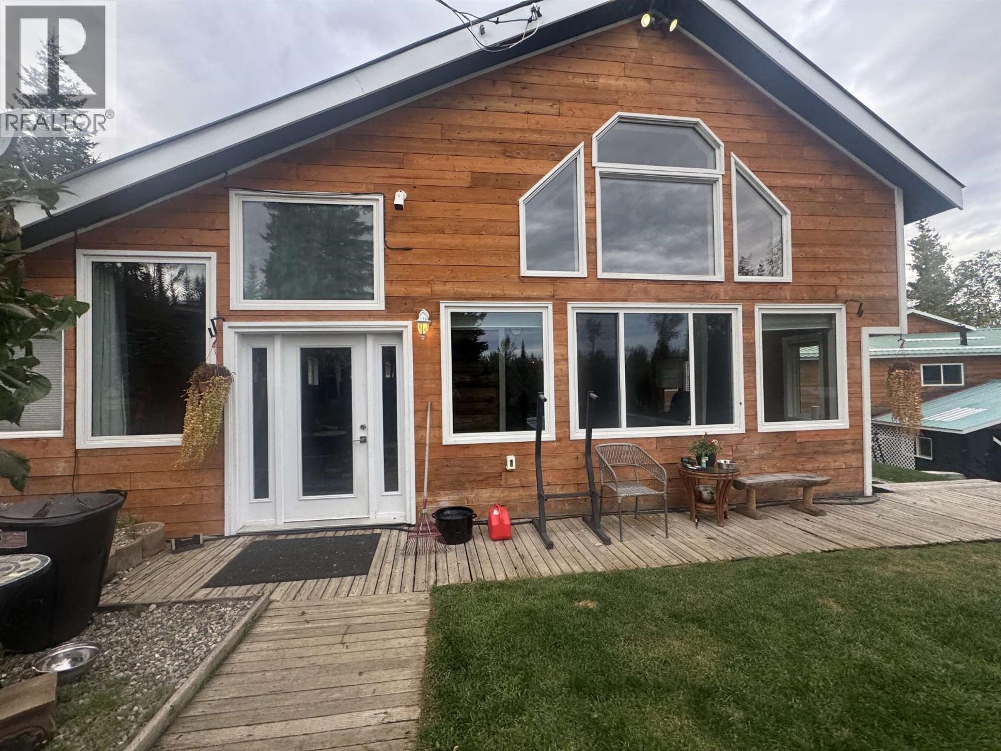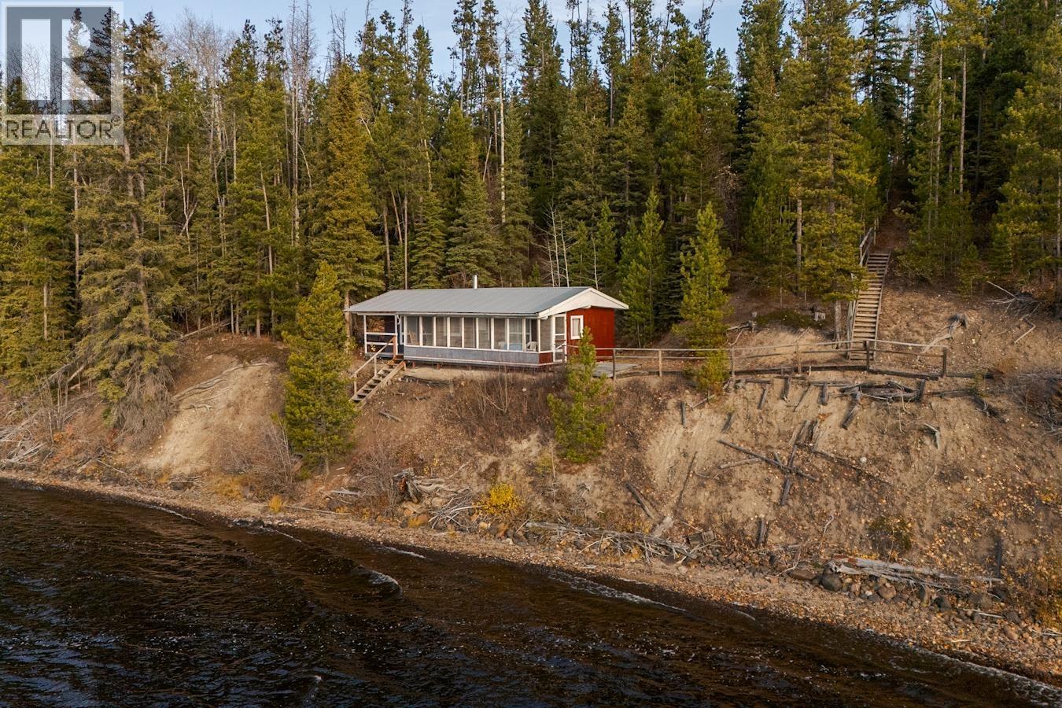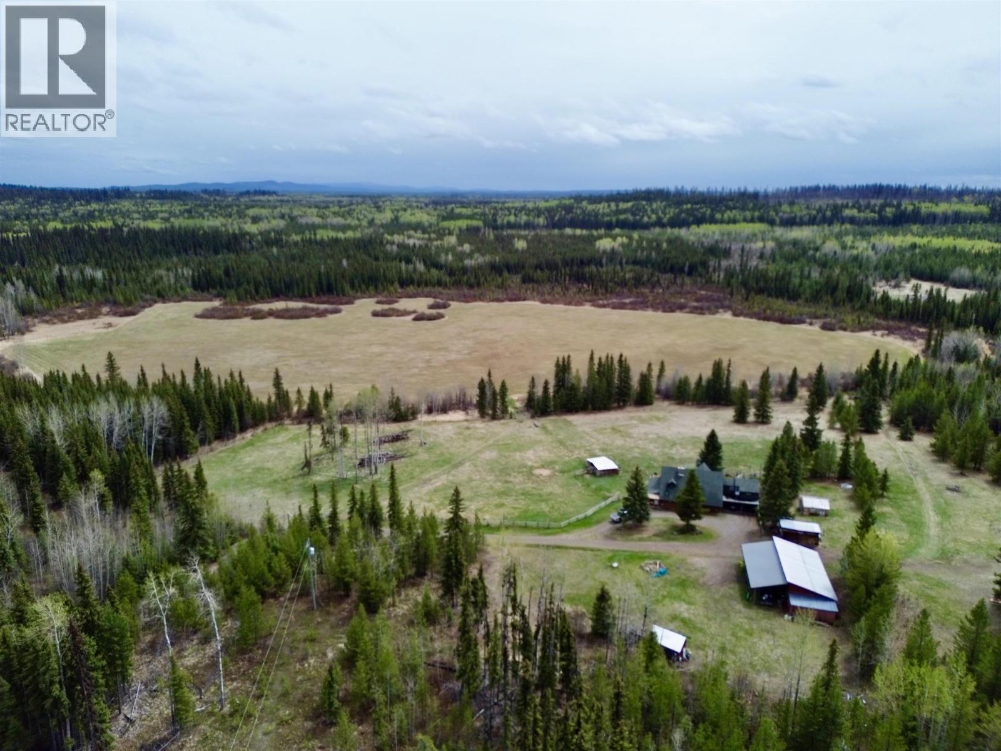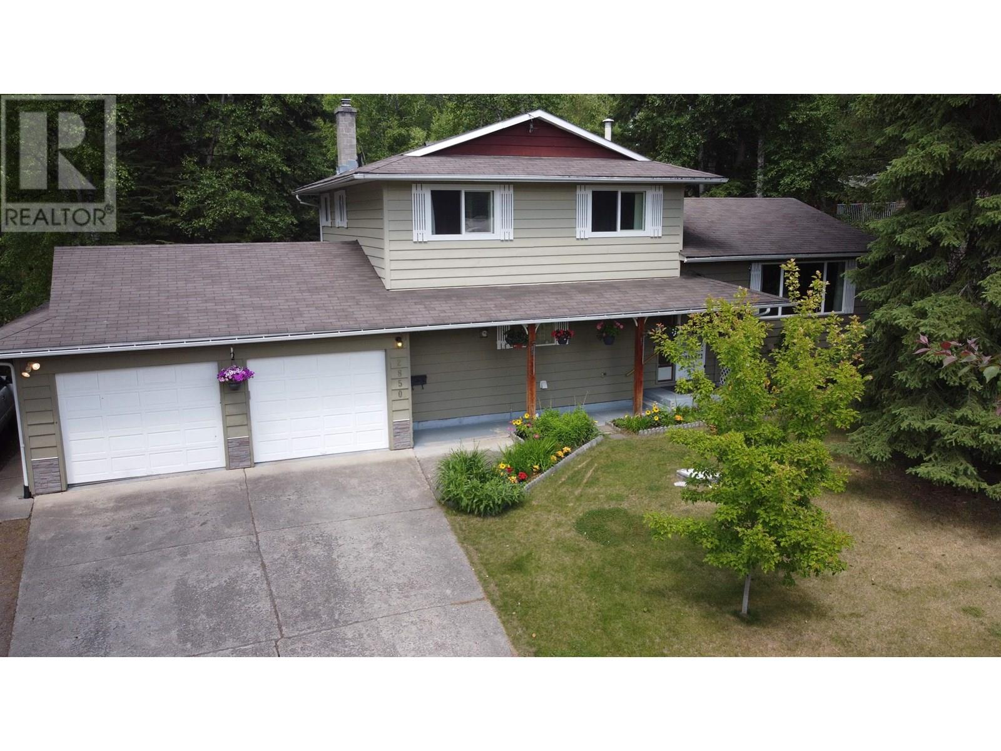
2850 Gavlin Rd
For Sale
121 Days
$545,900 $16K
$529,900
5 beds
3 baths
2,411 Sqft
2850 Gavlin Rd
For Sale
121 Days
$545,900 $16K
$529,900
5 beds
3 baths
2,411 Sqft
Highlights
This home is
10%
Time on Houseful
121 Days
School rated
3/10
Quesnel
3.85%
Description
- Home value ($/Sqft)$220/Sqft
- Time on Houseful121 days
- Property typeSingle family
- Median school Score
- Year built1979
- Garage spaces2
- Mortgage payment
Discover the home you've been dreaming of sitting on .051 or an Acer! This property features a 4-level side split layout that maximizes space and comfort. Enjoy cooking in the large kitchen with serene views of the peaceful yard. Upstairs, you'll find 3 spacious bedrooms, perfect for families, while the basement offers flexibility for additional bedrooms- ideal for teenagers or college students or if you are looking for a man/woman cave, here is your opportunity! This property features 2 living spaces. Outside, you will find a double garage, a fenced yard, and a detached, powered shop. Don't miss out on this incredible opportunity! (id:63267)
Home overview
Amenities / Utilities
- Heat source Natural gas
- Heat type Forced air
Exterior
- # total stories 4
- Roof Conventional
- # garage spaces 2
- Has garage (y/n) Yes
Interior
- # full baths 3
- # total bathrooms 3.0
- # of above grade bedrooms 5
- Has fireplace (y/n) Yes
Location
- Directions 2046257
Lot/ Land Details
- Lot dimensions 22215
Overview
- Lot size (acres) 0.52196896
- Listing # R3018915
- Property sub type Single family residence
- Status Active
Rooms Information
metric
- 3rd bedroom 3.175m X 2.972m
Level: Above - 2nd bedroom 3.15m X 3.175m
Level: Above - Primary bedroom 3.581m X 4.064m
Level: Above - 5th bedroom 3.073m X 3.708m
Level: Basement - 4th bedroom 3.251m X 3.073m
Level: Basement - Storage 2.87m X 8.56m
Level: Basement - Foyer 4.089m X 2.87m
Level: Lower - Laundry 3.962m X 2.87m
Level: Lower - Family room 7.087m X 4.445m
Level: Lower - Kitchen 4.42m X 3.073m
Level: Main - Living room 7.163m X 3.962m
Level: Main - Dining room 2.616m X 3.429m
Level: Main
SOA_HOUSEKEEPING_ATTRS
- Listing source url Https://www.realtor.ca/real-estate/28509500/2850-gavlin-road-quesnel
- Listing type identifier Idx
The Home Overview listing data and Property Description above are provided by the Canadian Real Estate Association (CREA). All other information is provided by Houseful and its affiliates.

Lock your rate with RBC pre-approval
Mortgage rate is for illustrative purposes only. Please check RBC.com/mortgages for the current mortgage rates
$-1,413
/ Month25 Years fixed, 20% down payment, % interest
$
$
$
%
$
%

Schedule a viewing
No obligation or purchase necessary, cancel at any time
Nearby Homes
Real estate & homes for sale nearby




