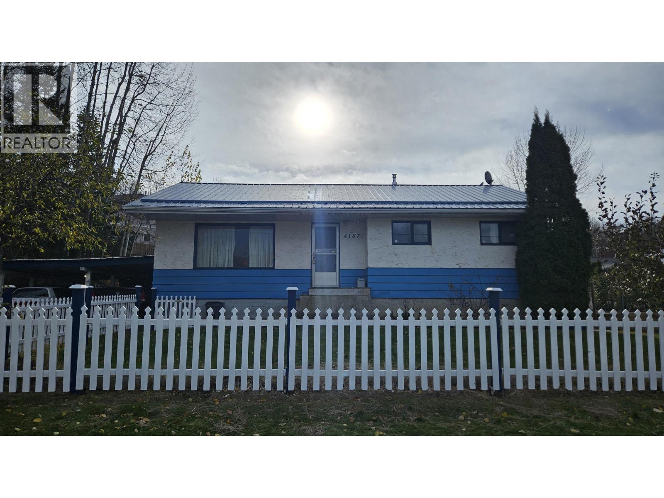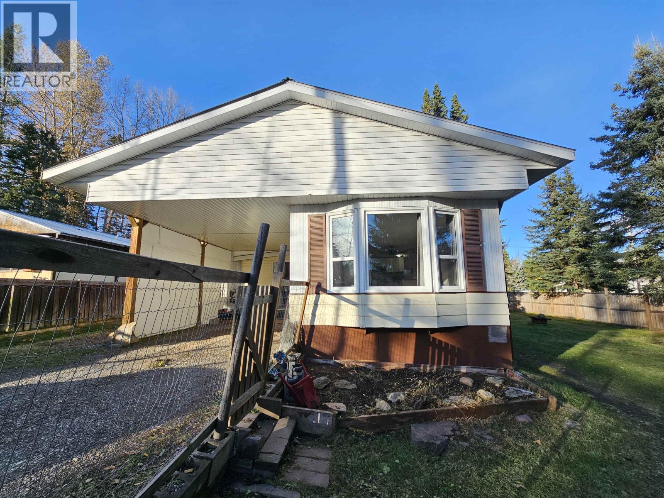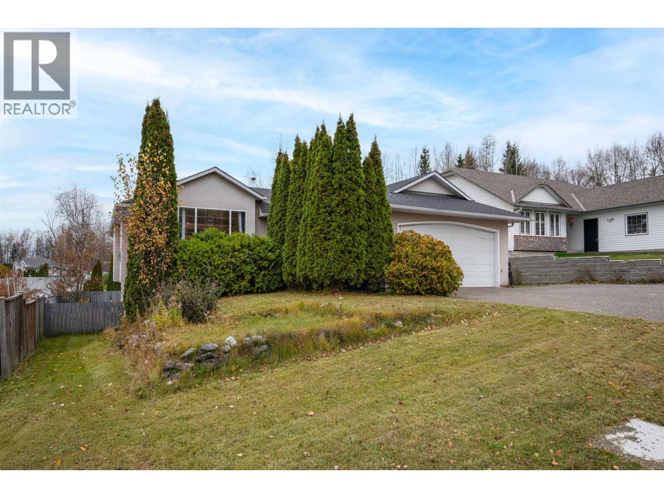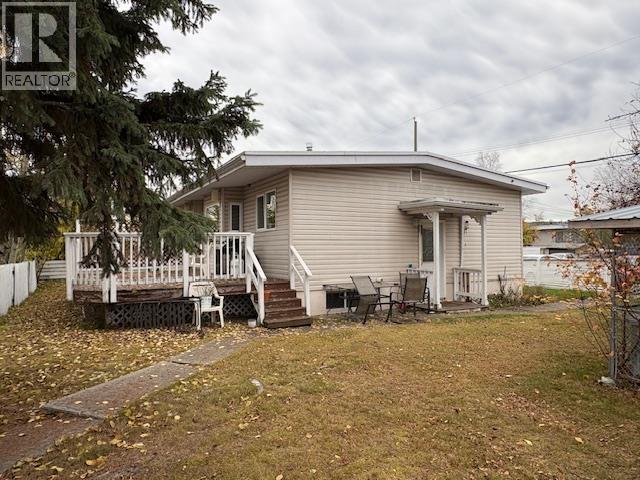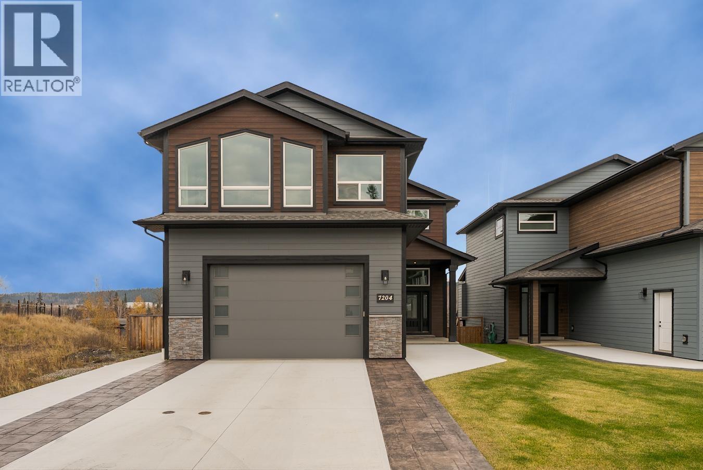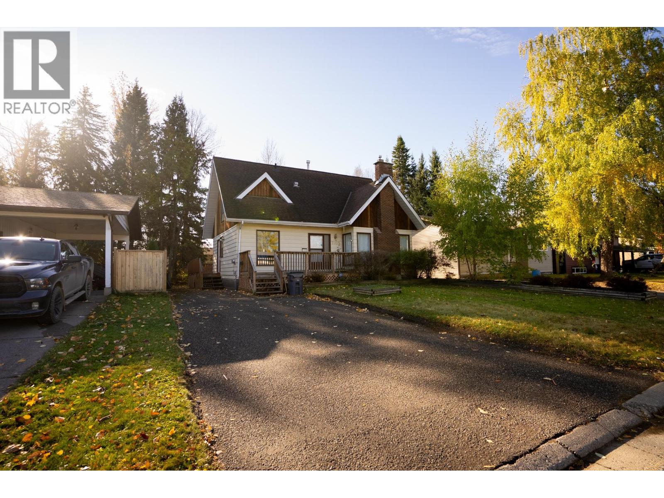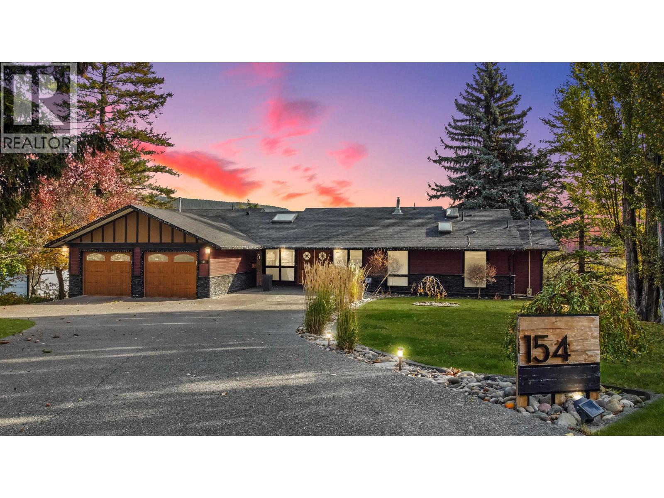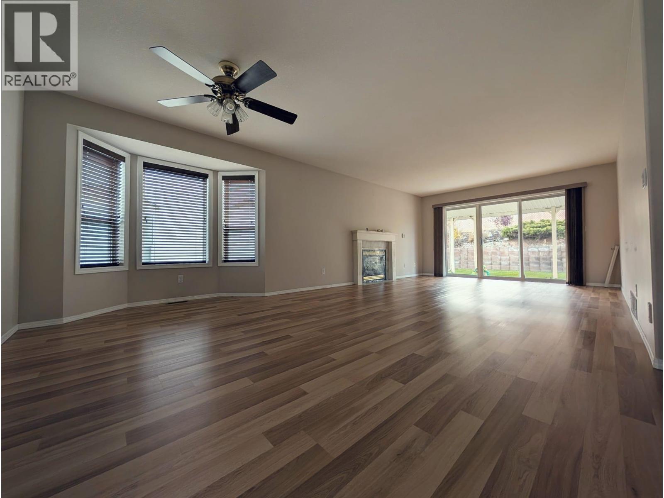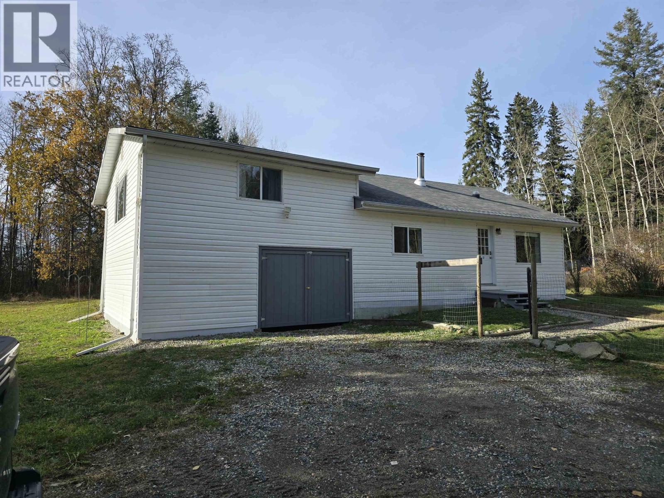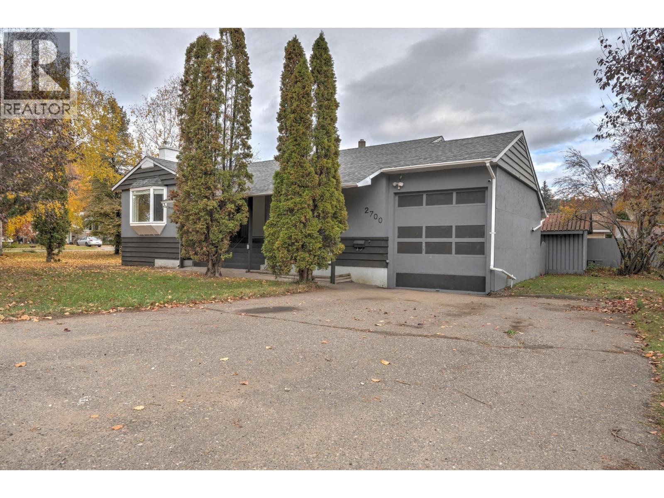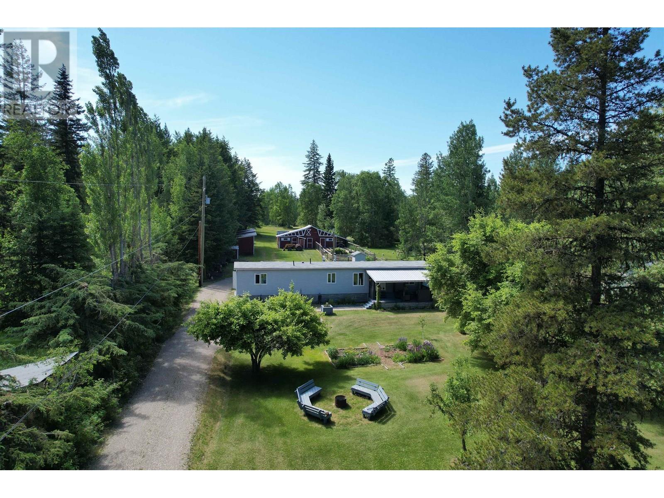
3074 Red Bluff Rd
3074 Red Bluff Rd
Highlights
Description
- Home value ($/Sqft)$215/Sqft
- Time on Houseful127 days
- Property typeSingle family
- Median school Score
- Year built1982
- Mortgage payment
* PREC - Personal Real Estate Corporation. Discover this 1.63-acre gem in the sought-after Richbar area, bordering the Richbar Nursery and Golf Club. The property boasts a fully fenced 1,400+ sq ft garden with raised beds and partial irrigation, plus beautiful perennial gardens and a cozy firepit area with built-in benches. Just some of the outbuildings include a 14'x36' barn with lean-to and a 14'x40' dry storage area. Relax on the 20'x10' covered deck. Inside, you'll find 3 bedrooms, a living room with a striking feature wall and fireplace, an additional family room, mostly newer windows, an oversized walk-in tiled shower, and an indoor workshop for your hobbies or projects. The driveway was recently re-surfaced with crush for added convenience. Experience daily wildlife - it feels like rural living but only minutes to town! (id:63267)
Home overview
- Heat source Electric
- Heat type Forced air
- # total stories 1
- Roof Conventional
- # full baths 1
- # total bathrooms 1.0
- # of above grade bedrooms 3
- Has fireplace (y/n) Yes
- Directions 2211887
- Lot dimensions 71003
- Lot size (acres) 1.6683036
- Listing # R3014446
- Property sub type Single family residence
- Status Active
- 3rd bedroom 3.378m X 3.404m
Level: Main - Primary bedroom 4.445m X 3.861m
Level: Main - Family room 3.353m X 5.182m
Level: Main - Dining room 3.886m X 1.524m
Level: Main - Kitchen 3.886m X 4.775m
Level: Main - Workshop 3.353m X 5.563m
Level: Main - 2nd bedroom 3.658m X 3.404m
Level: Main - Living room 4.267m X 3.683m
Level: Main - Laundry 2.743m X 3.175m
Level: Main - Mudroom 1.245m X 3.378m
Level: Main
- Listing source url Https://www.realtor.ca/real-estate/28453887/3074-red-bluff-road-quesnel
- Listing type identifier Idx

$-1,013
/ Month

