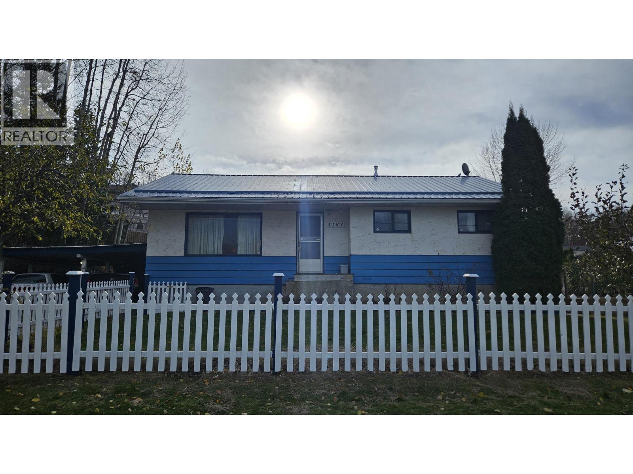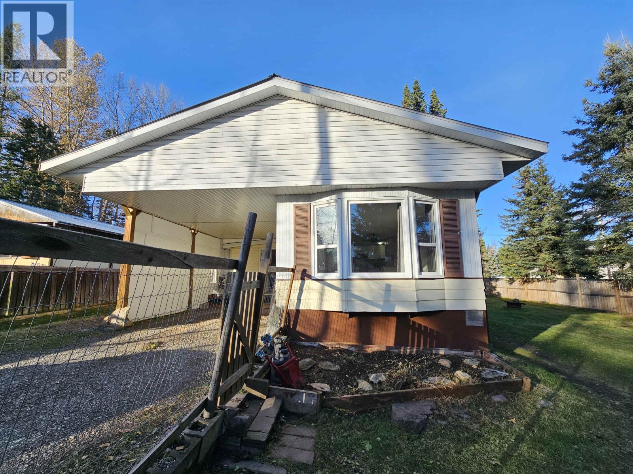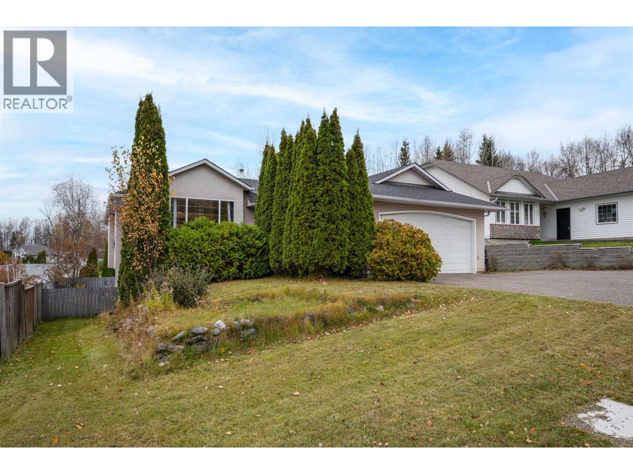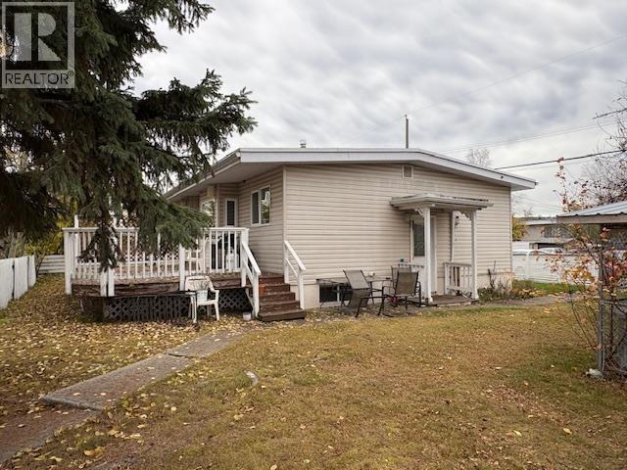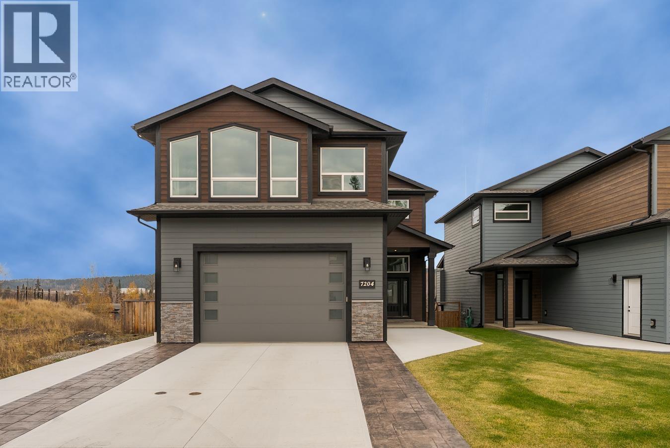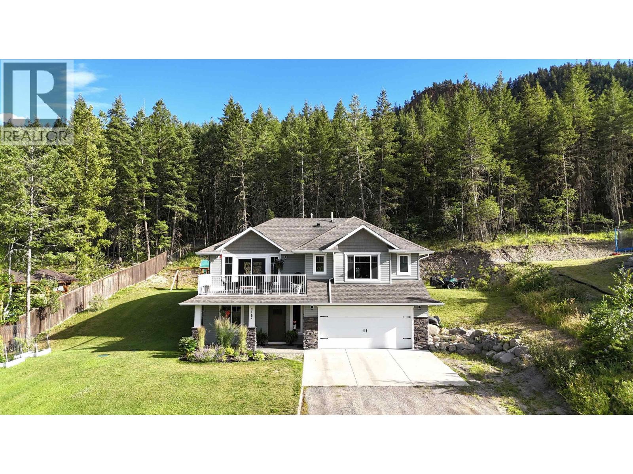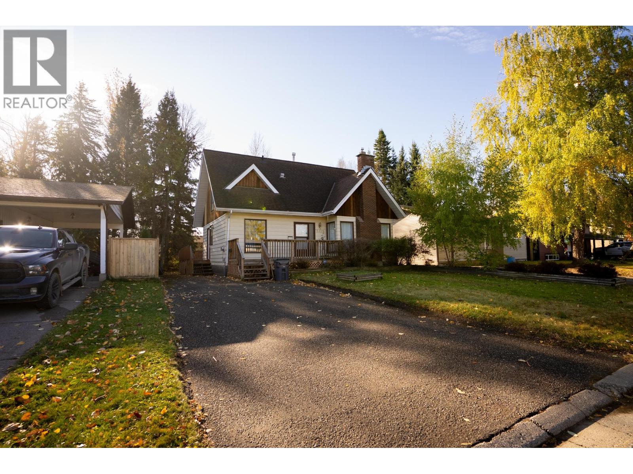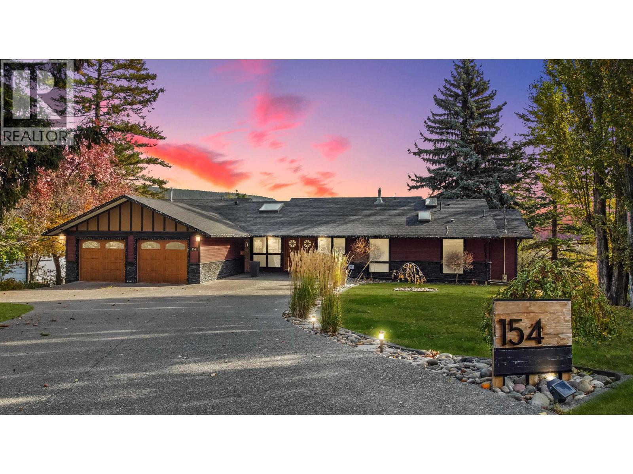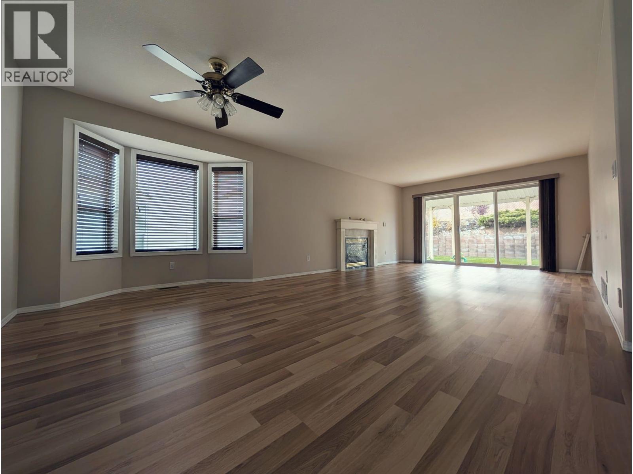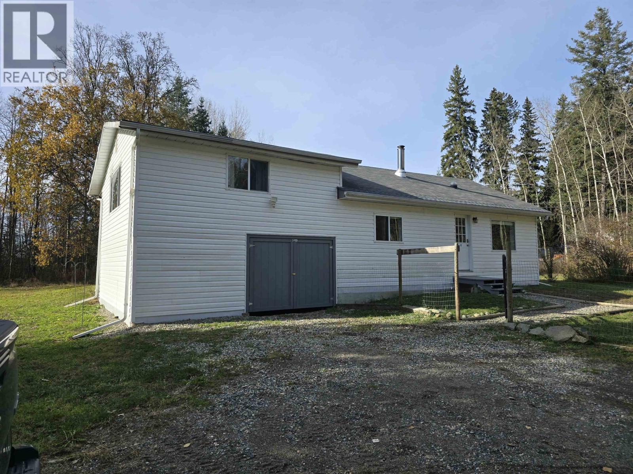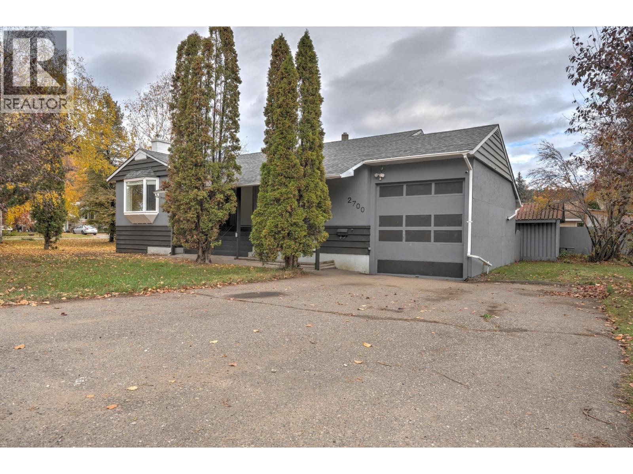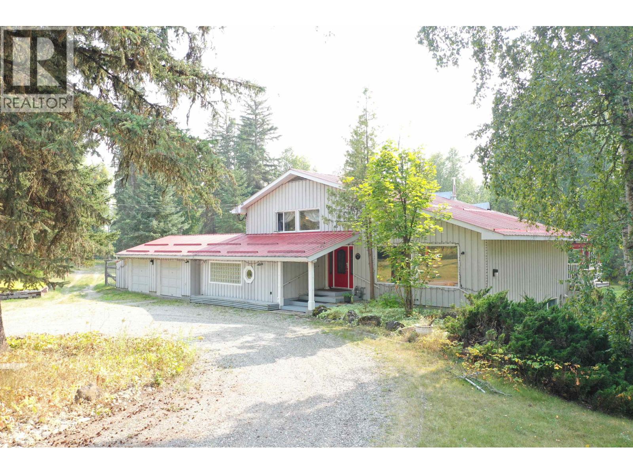
Highlights
Description
- Home value ($/Sqft)$184/Sqft
- Time on Houseful45 days
- Property typeSingle family
- Median school Score
- Lot size13.79 Acres
- Year built1976
- Garage spaces2
- Mortgage payment
* PREC - Personal Real Estate Corporation. This incredible property offers space and endless potential, perfect for a large or growing family. Sitting on just over 13 private acres directly across from the Fraser River, this expansive home features immense square footage spread across four well-designed levels. The impressive living room boasts soaring high ceilings, creating a grand and open atmosphere. The primary suite includes a beautifully finished ensuite bathroom with elegant tile work, double sinks, and a large spa-like shower that gives it a classy, luxurious feel. An attached double garage with one pull-through bay, a detached heated and wired three-bay shop with additional workshop space, a garden shed, and more make this property exceptionally versatile. This is an opportunity to own a private and well-equipped retreat. (id:63267)
Home overview
- Heat source Natural gas
- Heat type Forced air
- # total stories 4
- Roof Conventional
- # garage spaces 2
- Has garage (y/n) Yes
- # full baths 3
- # total bathrooms 3.0
- # of above grade bedrooms 4
- Has fireplace (y/n) Yes
- Lot dimensions 13.79
- Lot size (acres) 13.79
- Listing # R3045124
- Property sub type Single family residence
- Status Active
- Other 3.81m X 2.057m
Level: Above - 3rd bedroom 5.182m X 3.658m
Level: Above - Storage 5.029m X 2.057m
Level: Above - 2nd bedroom 4.166m X 3.073m
Level: Above - Primary bedroom 5.918m X 3.683m
Level: Above - Storage 8.23m X 3.378m
Level: Basement - Utility 8.23m X 4.801m
Level: Basement - Storage 2.565m X 1.956m
Level: Basement - Laundry 3.073m X 1.854m
Level: Lower - Other 5.182m X 1.143m
Level: Lower - Recreational room / games room 5.918m X 5.029m
Level: Lower - Great room 2.565m X 2.159m
Level: Lower - 4th bedroom 5.283m X 4.318m
Level: Lower - Kitchen 5.715m X 3.683m
Level: Main - Dining room 4.42m X 3.124m
Level: Main - Living room 6.02m X 4.648m
Level: Main - Foyer 4.877m X 2.007m
Level: Main
- Listing source url Https://www.realtor.ca/real-estate/28833123/309-skyline-road-quesnel
- Listing type identifier Idx

$-1,866
/ Month

