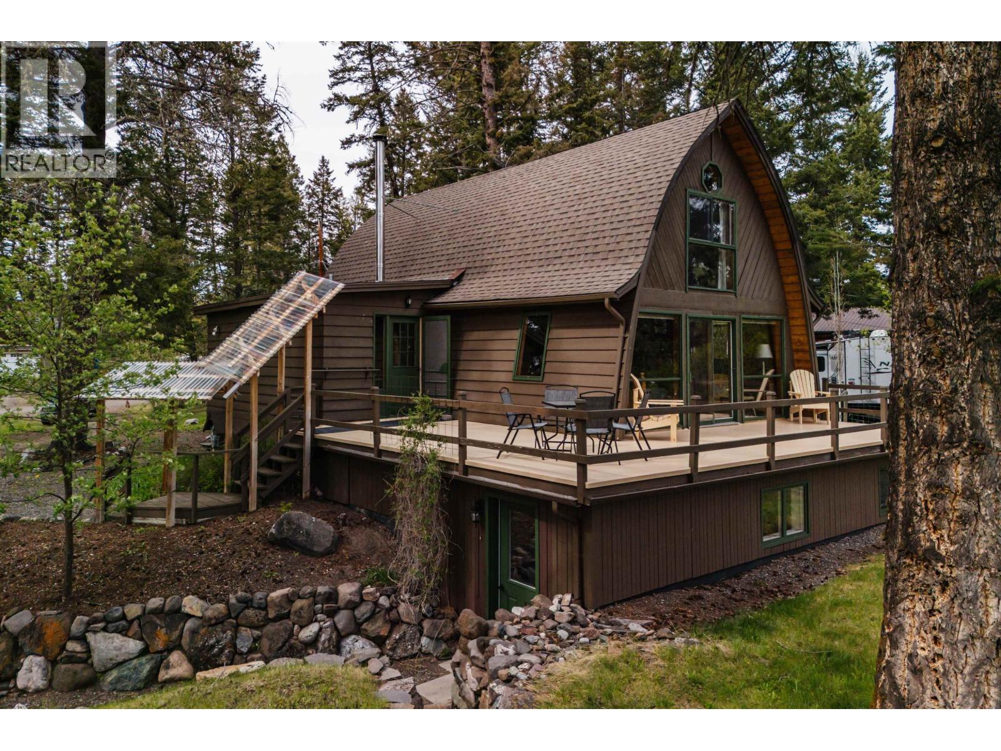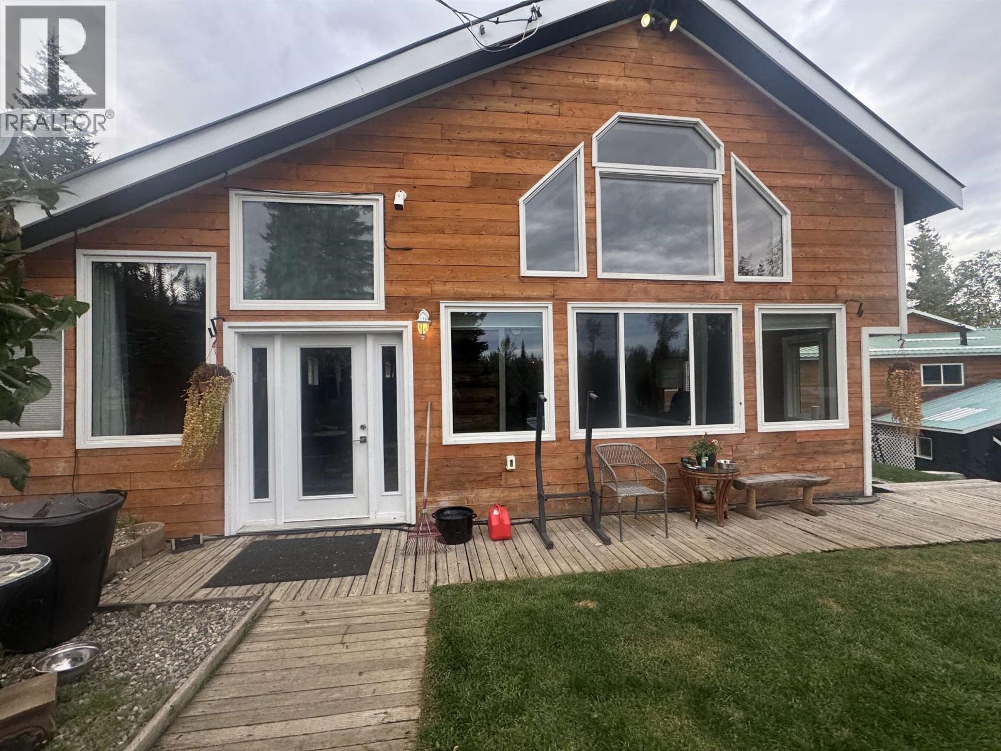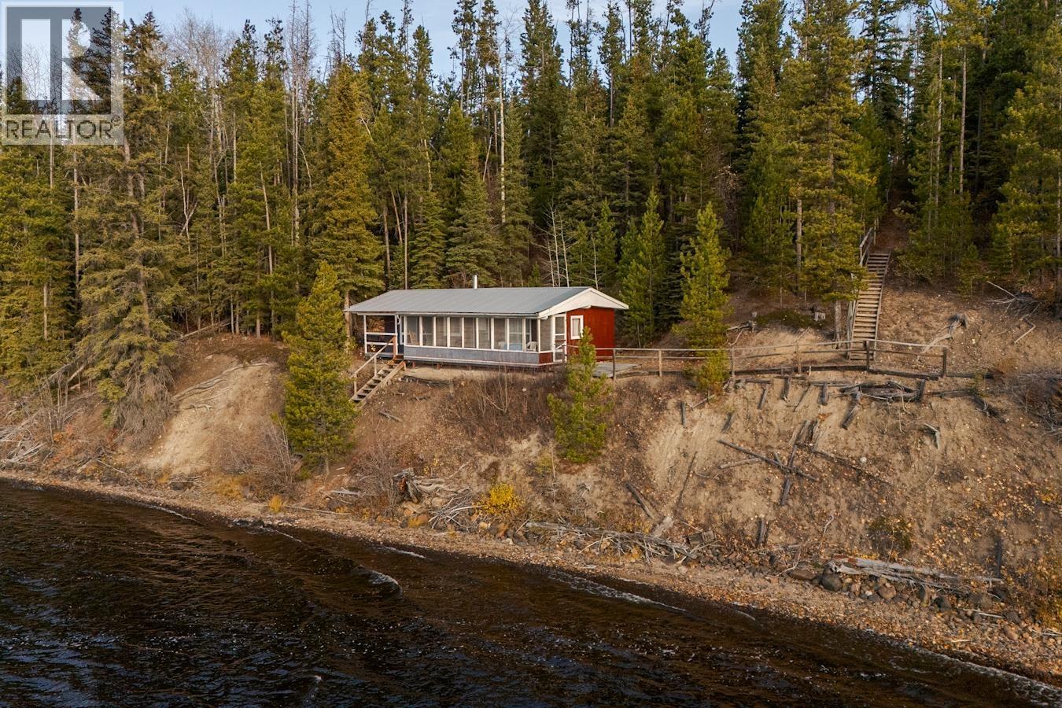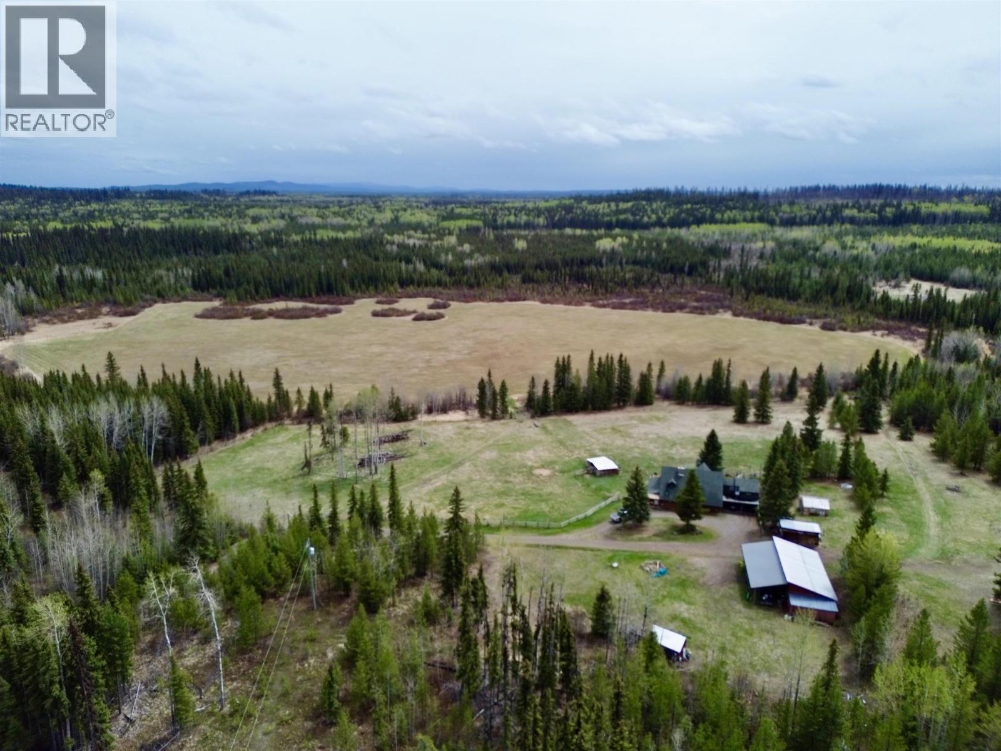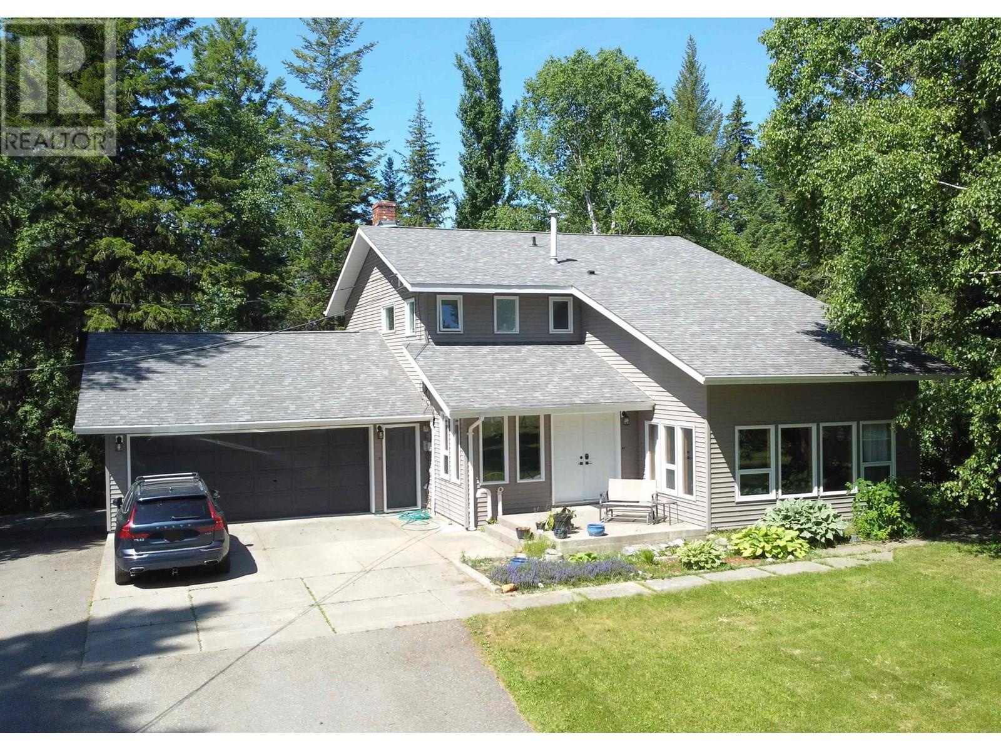
Highlights
Description
- Home value ($/Sqft)$187/Sqft
- Time on Houseful131 days
- Property typeSingle family
- Median school Score
- Lot size1.16 Acres
- Year built1981
- Garage spaces2
- Mortgage payment
Stunning West Coast Contemporary custom built home in Dragon Lake! Welcome to this beautiful 4-bedroom, 4-bathroom home with over 3,600 square feet of living space on over an acre. Step inside to discover a brand-new state of the art kitchen featuring a gorgeous coffee bar, custom pull-out drawers & designer cabinetry - a dream for any chef! The main & upper floors boast brand-new flooring, creating a modern & unified look throughout. The newly renovated bathrooms add a touch of elegance, while the new fireplace and hearth in the family room provide warmth & style. Upstairs, you'll find generous sized bedrooms, and downstairs, a massive recreation room provides endless possibilities for entertainment or relaxation. Don't miss out on the opportunity to make it yours! (id:63267)
Home overview
- Heat source Natural gas
- Heat type Forced air
- # total stories 3
- Roof Conventional
- # garage spaces 2
- Has garage (y/n) Yes
- # full baths 4
- # total bathrooms 4.0
- # of above grade bedrooms 4
- Has fireplace (y/n) Yes
- Directions 2137844
- Lot dimensions 1.16
- Lot size (acres) 1.16
- Listing # R3015198
- Property sub type Single family residence
- Status Active
- 2nd bedroom 5.385m X 4.166m
Level: Above - Other 3.81m X 1.397m
Level: Above - Primary bedroom 5.207m X 5.004m
Level: Above - 3rd bedroom 3.581m X 4.166m
Level: Above - Utility 5.334m X 2.616m
Level: Basement - Family room 9.5m X 5.41m
Level: Basement - 4th bedroom 3.861m X 3.124m
Level: Basement - Dining nook 1.702m X 1.702m
Level: Basement - Foyer 3.988m X 2.946m
Level: Main - Kitchen 4.039m X 4.293m
Level: Main - Living room 5.182m X 5.918m
Level: Main - Laundry 2.159m X 1.981m
Level: Main - Family room 5.385m X 5.944m
Level: Main - Dining room 3.2m X 5.512m
Level: Main - Enclosed porch 3.556m X 7.188m
Level: Main
- Listing source url Https://www.realtor.ca/real-estate/28464697/3192-spruce-ridge-road-quesnel
- Listing type identifier Idx

$-1,840
/ Month




