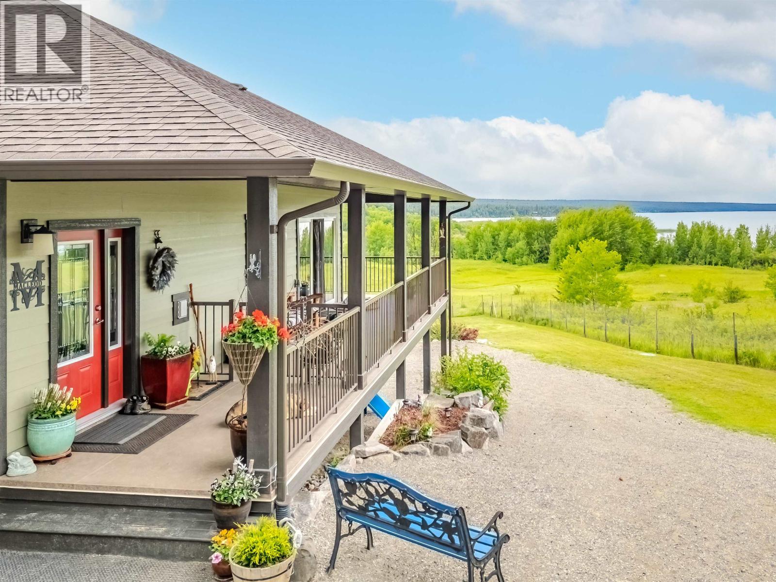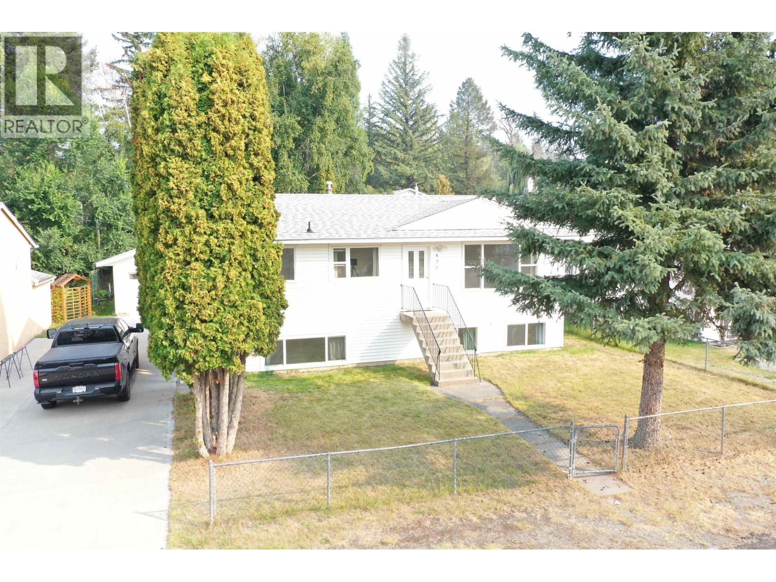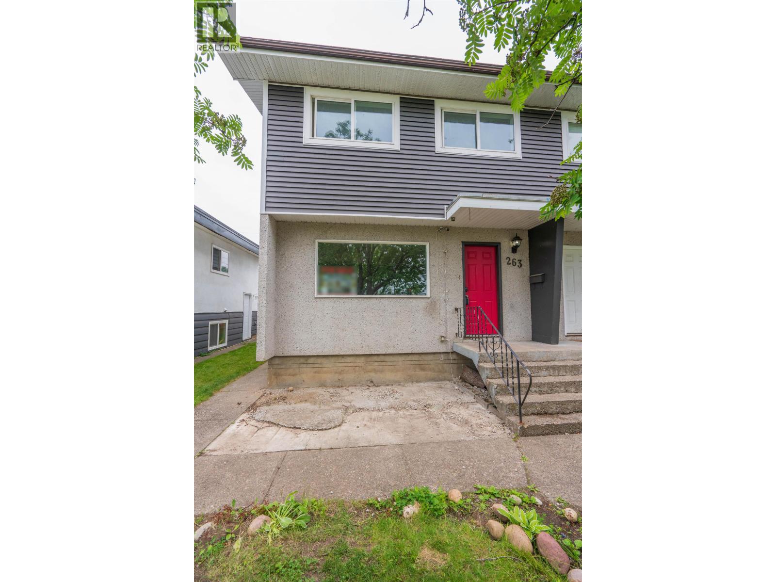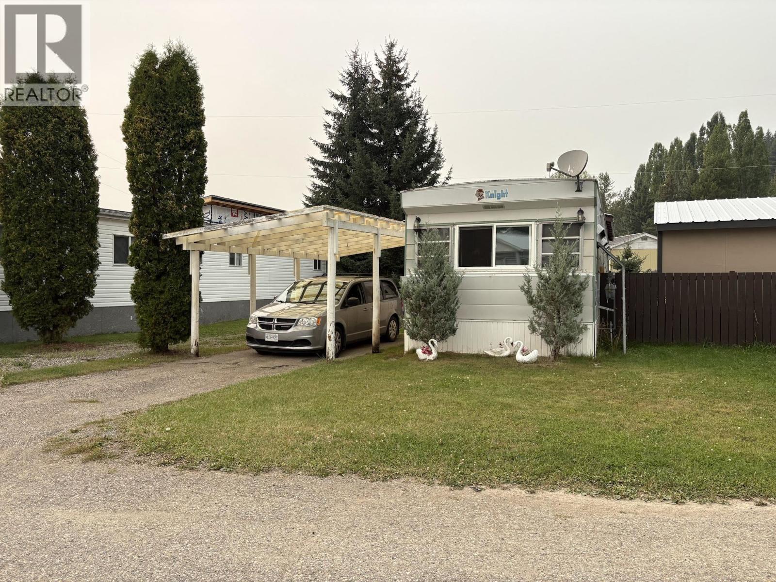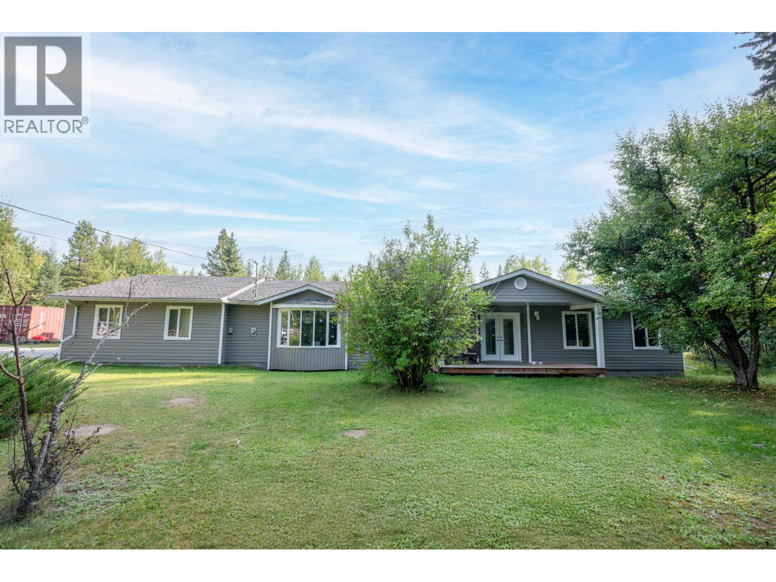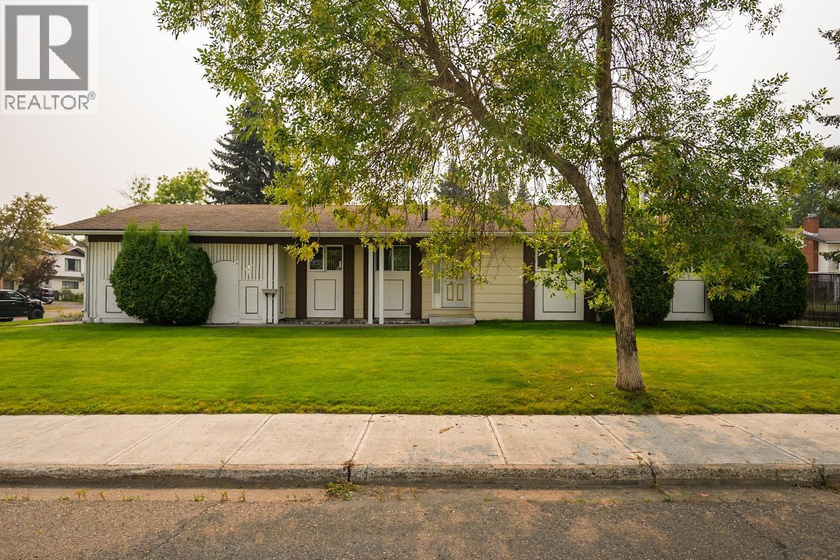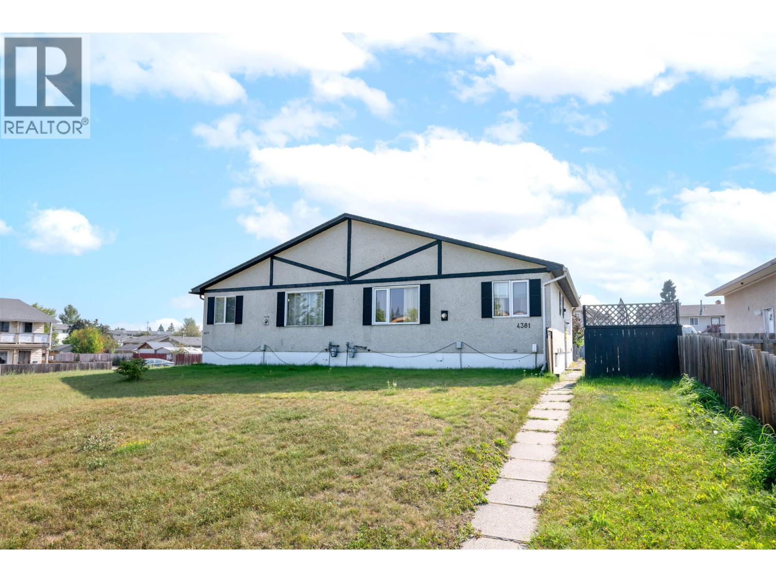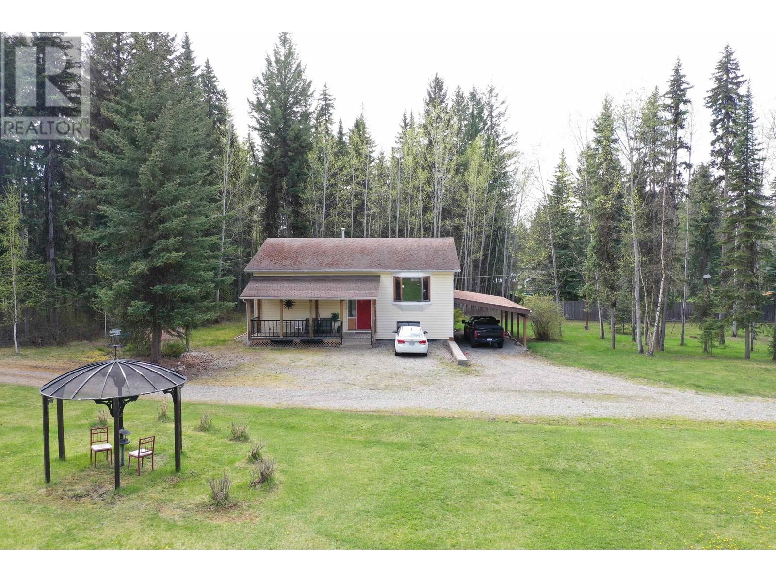
4031 Astral Ave
For Sale
121 Days
$524,900 $25K
$499,900
5 beds
2 baths
2,317 Sqft
4031 Astral Ave
For Sale
121 Days
$524,900 $25K
$499,900
5 beds
2 baths
2,317 Sqft
Highlights
This home is
2%
Time on Houseful
121 Days
Home features
Basement
Quesnel
3.85%
Description
- Home value ($/Sqft)$216/Sqft
- Time on Houseful121 days
- Property typeSingle family
- Lot size2.63 Acres
- Year built1975
- Mortgage payment
* PREC - Personal Real Estate Corporation. Enjoy peaceful country living in this spacious 5-bedroom family home, nestled in a quiet, family-friendly neighborhood just 10 minutes from downtown. Set on 2.63 acres, there's plenty of room for kids to play, pets to roam, and gardens to flourish. The full basement offers extra space for storage, hobbies, or future development, while the large truck shop is a rare find, measuring 25.6 ft wide by 39 ft long, with a 14 ft high door, it's ideal for your business, or big projects. This is the perfect blend of rural tranquility and everyday convenience, don’t miss your chance to make it yours! (id:55581)
Home overview
Amenities / Utilities
- Heat source Natural gas
- Heat type Baseboard heaters, forced air
Exterior
- # total stories 2
- Roof Conventional
- Has garage (y/n) Yes
Interior
- # full baths 2
- # total bathrooms 2.0
- # of above grade bedrooms 5
- Has fireplace (y/n) Yes
Lot/ Land Details
- Lot dimensions 2.63
Overview
- Lot size (acres) 2.63
- Building size 2317
- Listing # R3000417
- Property sub type Single family residence
- Status Active
Rooms Information
metric
- 3rd bedroom 4.496m X 3.073m
Level: Basement - Recreational room / games room 7.315m X 4.496m
Level: Basement - 4.343m X 4.343m
Level: Basement - Utility 3.581m X 3.353m
Level: Basement - 5th bedroom 3.962m X 3.81m
Level: Basement - 4th bedroom 3.835m X 3.353m
Level: Basement - Kitchen 3.048m X 2.769m
Level: Main - Primary bedroom 4.724m X 4.42m
Level: Main - 2nd bedroom 3.073m X 3.277m
Level: Main - Living room 7.01m X 4.724m
Level: Main - Dining room 4.267m X 3.658m
Level: Main
SOA_HOUSEKEEPING_ATTRS
- Listing source url Https://www.realtor.ca/real-estate/28282964/4031-astral-avenue-quesnel
- Listing type identifier Idx
The Home Overview listing data and Property Description above are provided by the Canadian Real Estate Association (CREA). All other information is provided by Houseful and its affiliates.

Lock your rate with RBC pre-approval
Mortgage rate is for illustrative purposes only. Please check RBC.com/mortgages for the current mortgage rates
$-1,333
/ Month25 Years fixed, 20% down payment, % interest
$
$
$
%
$
%

Schedule a viewing
No obligation or purchase necessary, cancel at any time
Nearby Homes
Real estate & homes for sale nearby

