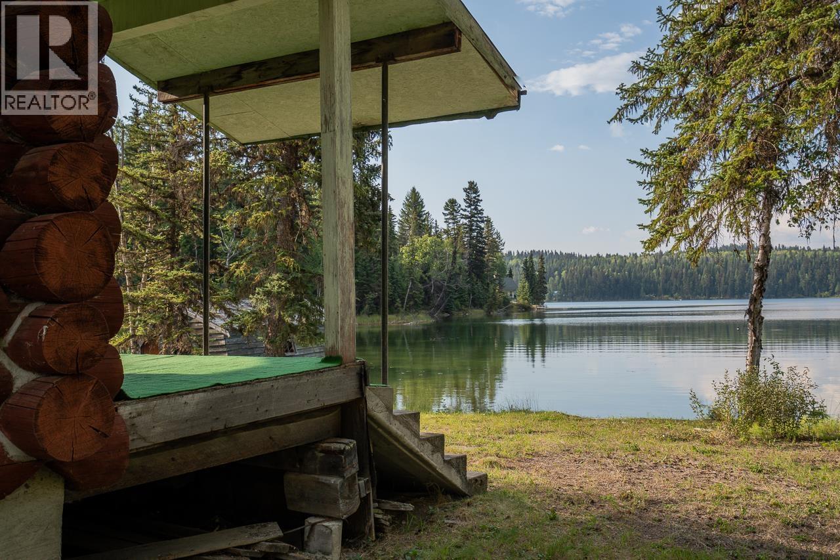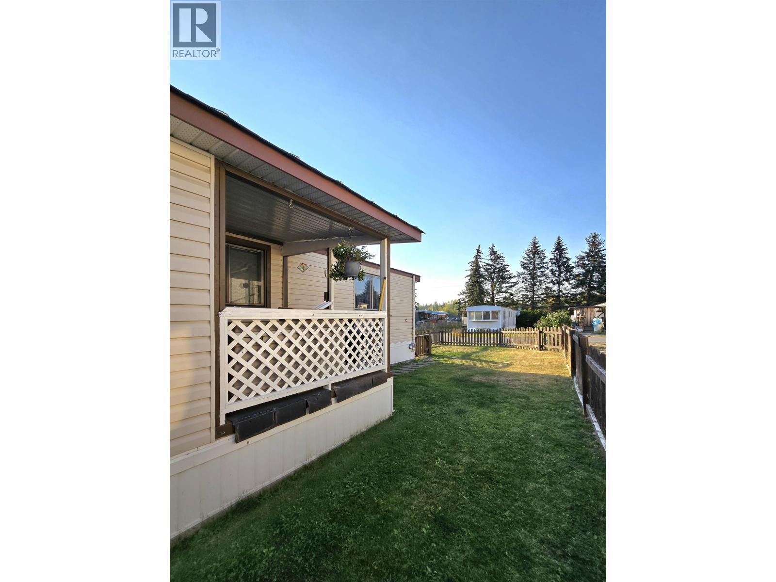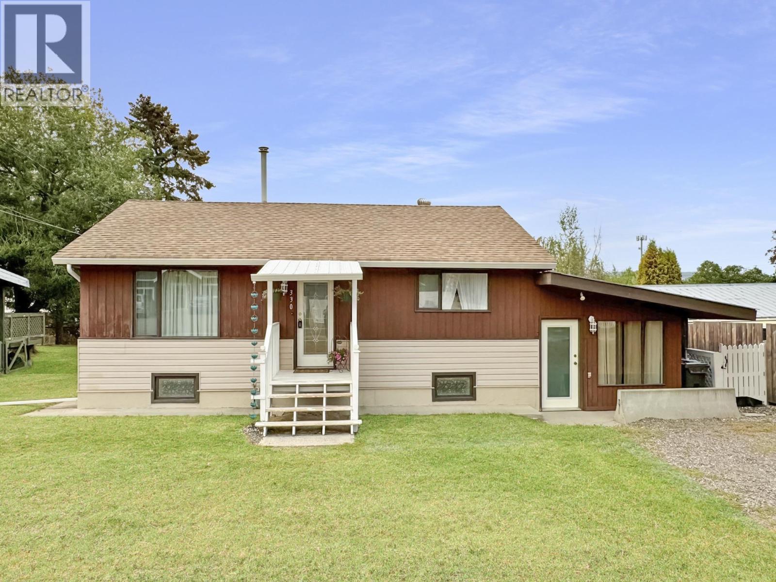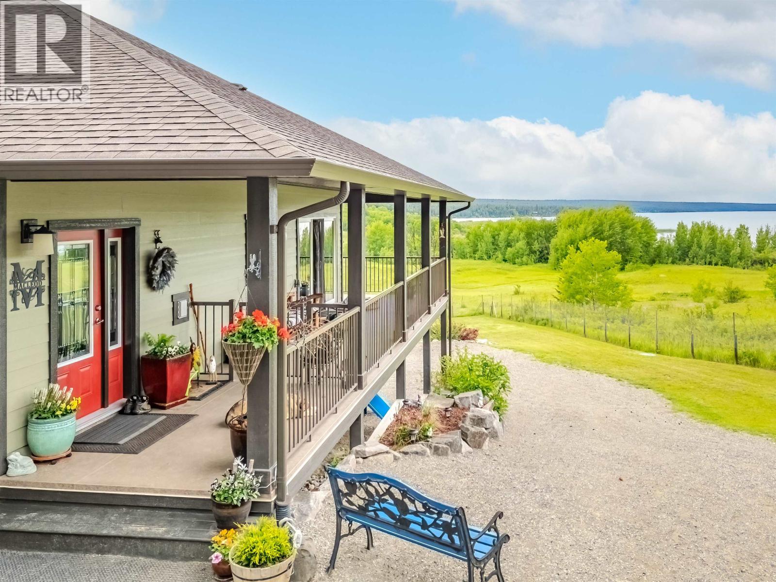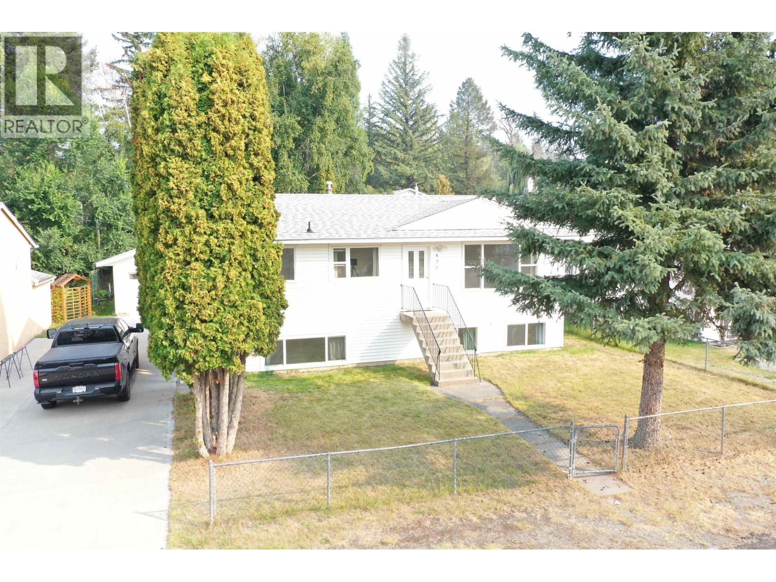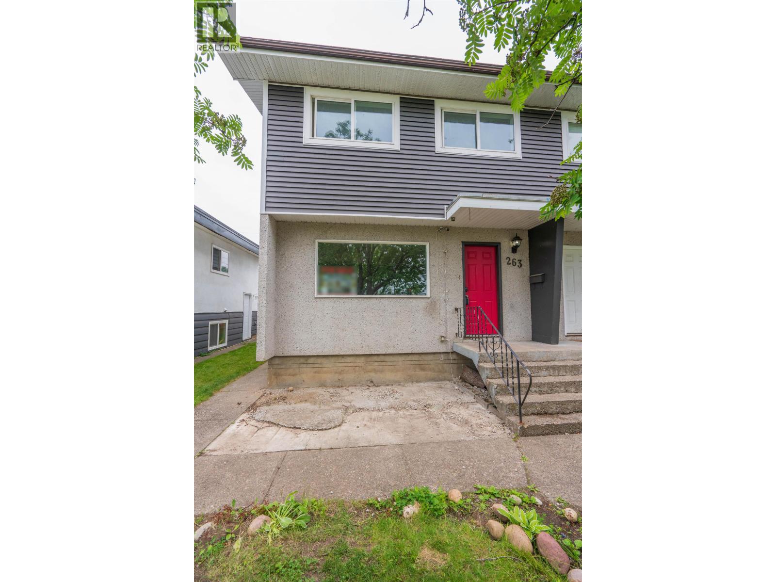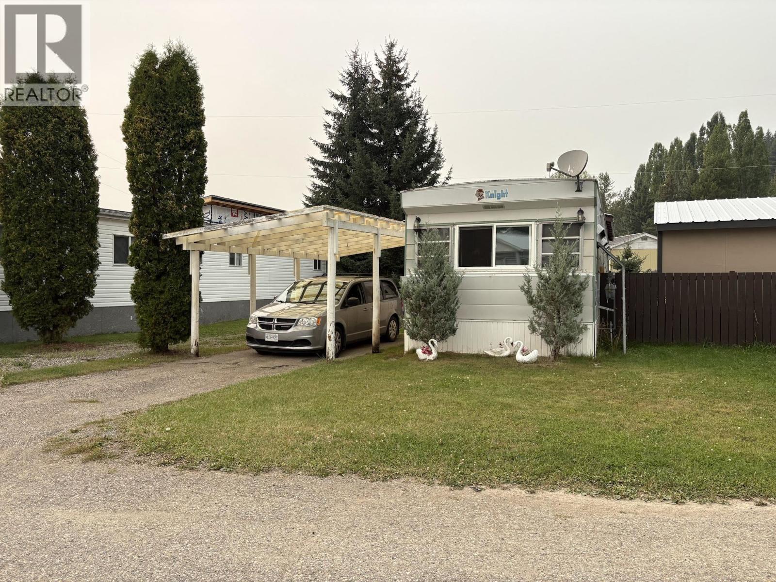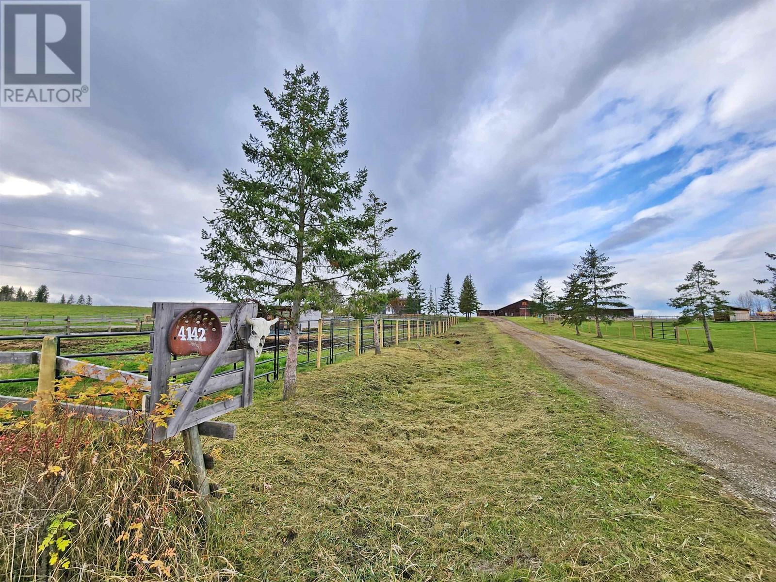
Highlights
This home is
314%
Time on Houseful
317 Days
Home features
Staycation ready
Quesnel
3.85%
Description
- Home value ($/Sqft)$755/Sqft
- Time on Houseful317 days
- Property typeSingle family
- StyleSplit level entry
- Lot size135.66 Acres
- Year built9999
- Mortgage payment
Welcome to country livin' in the Cariboo! With 135.66 acres total, this picture-perfect package is just 15 minutes South of the city and could be an amazing self-sustaining way of life. Approx 100 acres in hay production, cattle barn with indoor maternity pens and waterers, 100x180' riding arena, round pen, duck & chicken coups, 3 bay covered workshop and more! Breath taking westerly views with sunsets to die for and all kinds of wildlife travelling through the property. Many updates in the home include windows, roof, deck, island & bathrooms. Soak your worries away after a hard day's work in the hot tub on the back sundeck. Reward yourself with this great investment and start living the good life! (id:55581)
Home overview
Amenities / Utilities
- Heat type Baseboard heaters, radiant/infra-red heat
Exterior
- # total stories 2
- Roof Conventional
- Has garage (y/n) Yes
Interior
- # full baths 2
- # total bathrooms 2.0
- # of above grade bedrooms 3
- Has fireplace (y/n) Yes
Location
- View Mountain view, valley view
Lot/ Land Details
- Lot dimensions 135.66
Overview
- Lot size (acres) 135.66
- Building size 1920
- Listing # R2938827
- Property sub type Single family residence
- Status Active
Rooms Information
metric
- Recreational room / games room 6.706m X 4.877m
Level: Lower - Laundry 3.81m X 2.743m
Level: Lower - 3rd bedroom 4.115m X 3.048m
Level: Lower - Primary bedroom 3.658m X 3.505m
Level: Main - Living room 6.096m X 3.962m
Level: Main - Dining room 3.353m X 3.353m
Level: Main - Kitchen 3.048m X 3.048m
Level: Main - Mudroom 2.134m X 1.524m
Level: Main - 2nd bedroom 3.048m X 2.743m
Level: Main
SOA_HOUSEKEEPING_ATTRS
- Listing source url Https://www.realtor.ca/real-estate/27581512/4142-dale-lake-road-quesnel
- Listing type identifier Idx
The Home Overview listing data and Property Description above are provided by the Canadian Real Estate Association (CREA). All other information is provided by Houseful and its affiliates.

Lock your rate with RBC pre-approval
Mortgage rate is for illustrative purposes only. Please check RBC.com/mortgages for the current mortgage rates
$-3,866
/ Month25 Years fixed, 20% down payment, % interest
$
$
$
%
$
%

Schedule a viewing
No obligation or purchase necessary, cancel at any time
Nearby Homes
Real estate & homes for sale nearby


