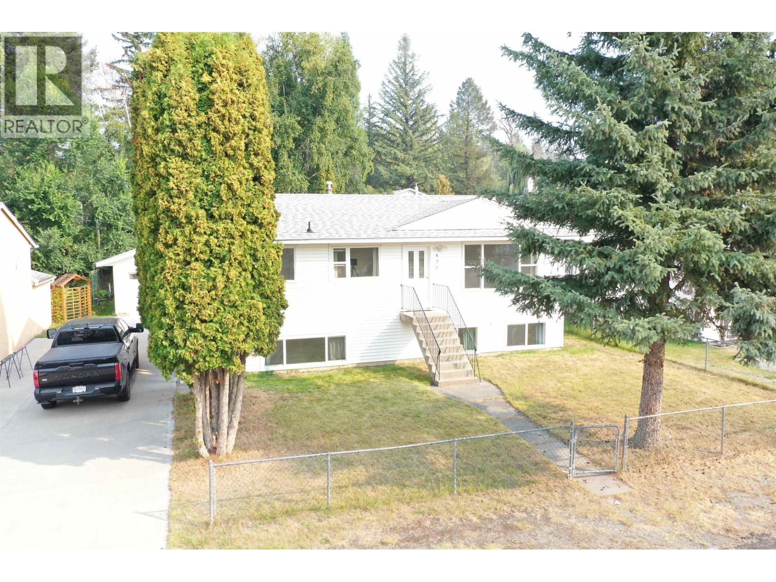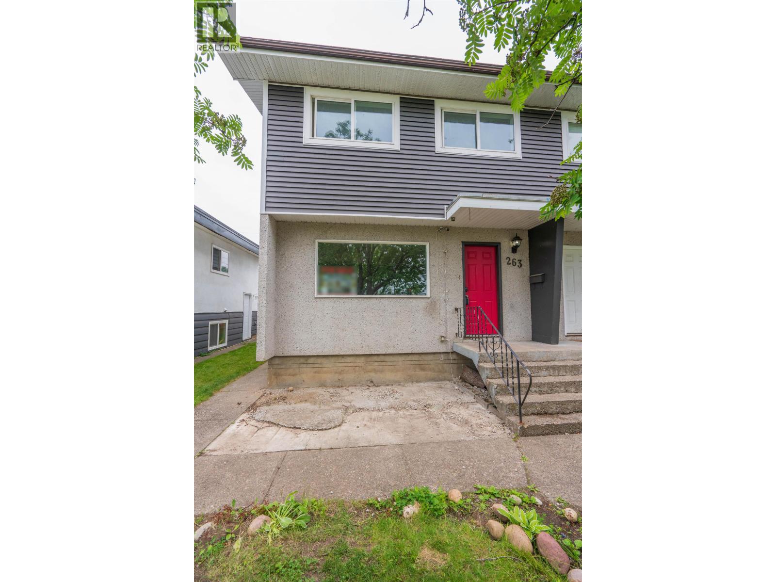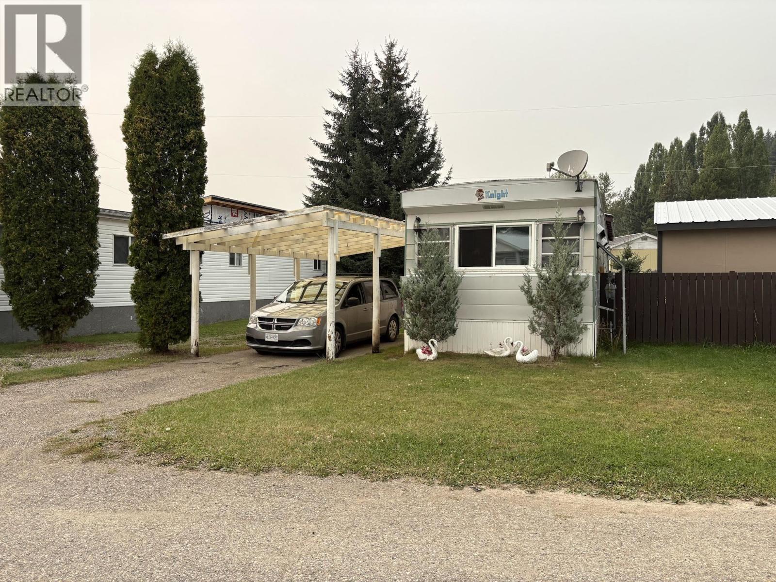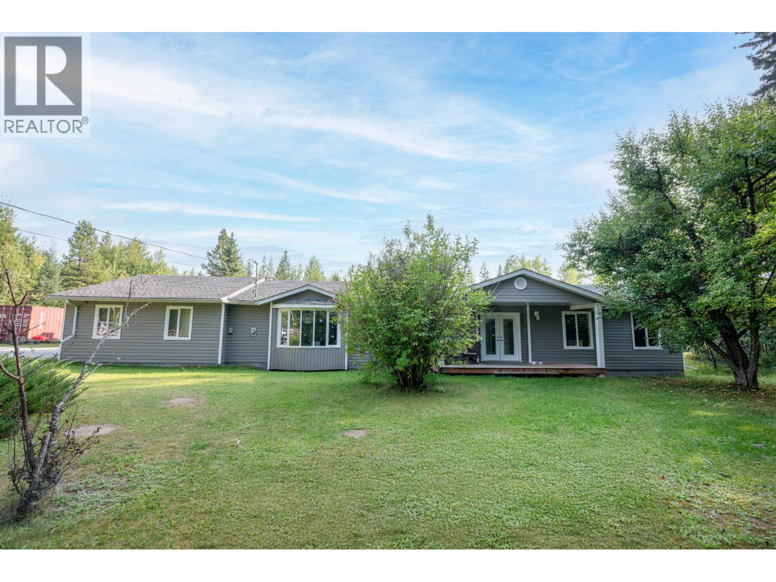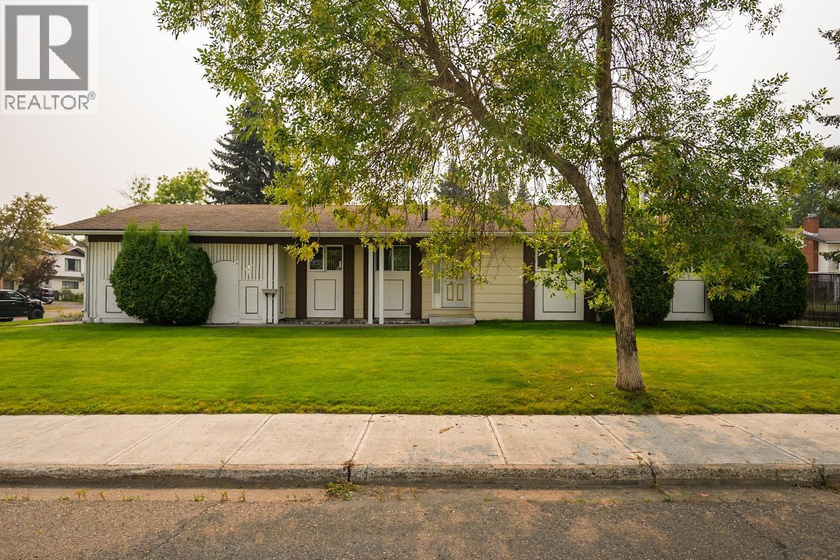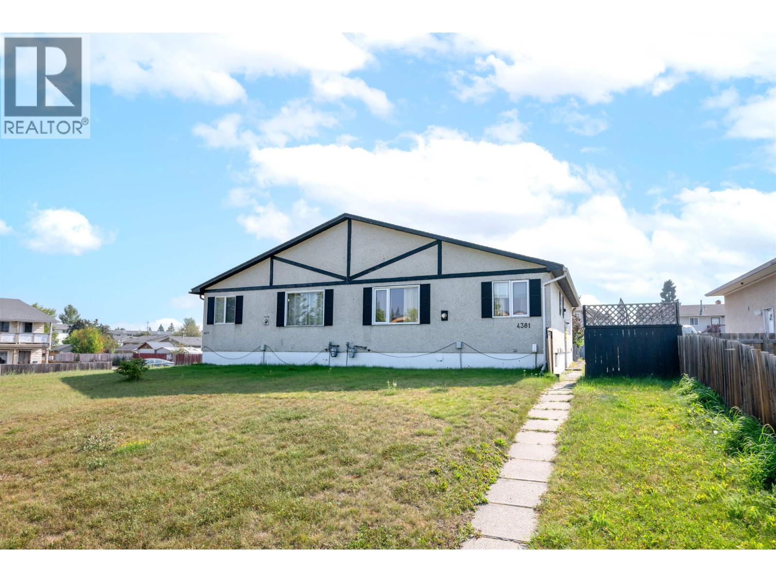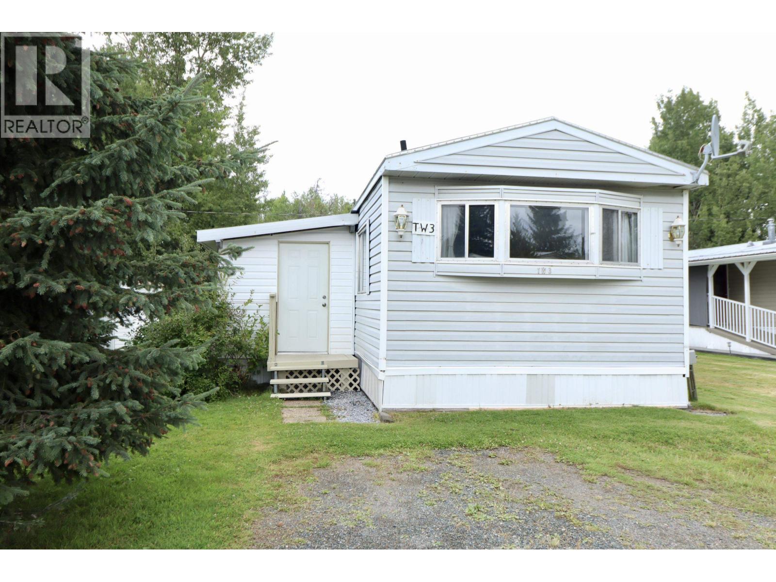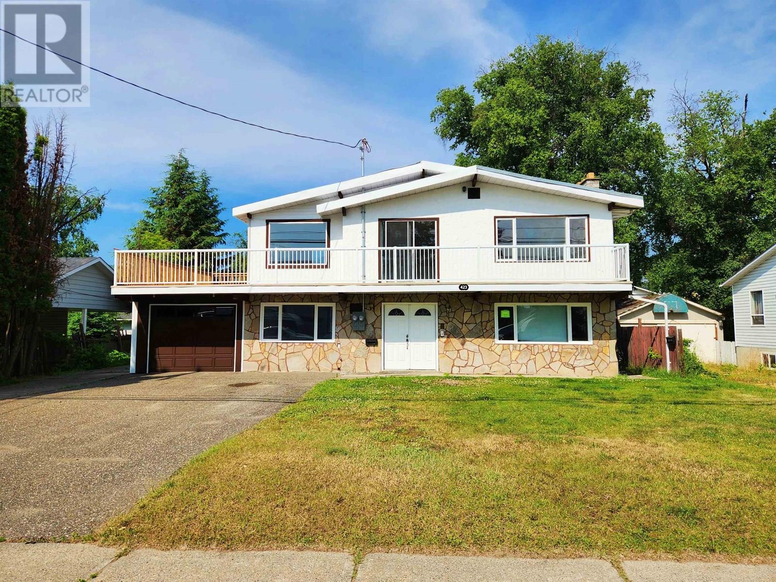
Highlights
This home is
9%
Time on Houseful
151 Days
Home features
Laundry room
School rated
5.5/10
Quesnel
3.85%
Description
- Home value ($/Sqft)$129/Sqft
- Time on Houseful151 days
- Property typeSingle family
- StyleBasement entry
- Median school Score
- Year built1978
- Garage spaces1
- Mortgage payment
Investor special! Check out this spacious duplex in the heart of West Village on full city services. The main 3 bed 1.5 bath suite has been almost completely restored with new kitchen, flooring, paint, fixtures and trim, while the cozy 2 bed 1 bath separately metered suite downstairs has been occupied with long term tenants. Both units enjoy having their own laundry rooms. Covered parking, paved driveway, great lawn area out back with alley access. Within walking distance to all amenities. (id:63267)
Home overview
Amenities / Utilities
- Heat source Natural gas
- Heat type Baseboard heaters, forced air
Exterior
- # total stories 2
- Roof Conventional
- # garage spaces 1
- Has garage (y/n) Yes
Interior
- # full baths 3
- # total bathrooms 3.0
- # of above grade bedrooms 5
- Has fireplace (y/n) Yes
Lot/ Land Details
- Lot dimensions 8712
Overview
- Lot size (acres) 0.20469925
- Building size 2940
- Listing # R2987140
- Property sub type Single family residence
- Status Active
Rooms Information
metric
- Living room 3.658m X 3.81m
Level: Lower - 4th bedroom 3.835m X 2.946m
Level: Lower - Kitchen 3.835m X 3.175m
Level: Lower - Laundry 0.61m X 0.914m
Level: Lower - Primary bedroom 3.708m X 3.835m
Level: Lower - Recreational room / games room 5.918m X 2.769m
Level: Lower - Foyer 3.835m X 3.658m
Level: Lower - Laundry 3.886m X 2.286m
Level: Lower - Family room 3.683m X 6.02m
Level: Main - Primary bedroom 3.962m X 3.962m
Level: Main - Kitchen 5.563m X 3.048m
Level: Main - Dining room 3.962m X 3.759m
Level: Main - 3rd bedroom 2.743m X 3.2m
Level: Main - 2nd bedroom 3.048m X 3.962m
Level: Main
SOA_HOUSEKEEPING_ATTRS
- Listing source url Https://www.realtor.ca/real-estate/28132915/423-baker-drive-quesnel
- Listing type identifier Idx
The Home Overview listing data and Property Description above are provided by the Canadian Real Estate Association (CREA). All other information is provided by Houseful and its affiliates.

Lock your rate with RBC pre-approval
Mortgage rate is for illustrative purposes only. Please check RBC.com/mortgages for the current mortgage rates
$-1,013
/ Month25 Years fixed, 20% down payment, % interest
$
$
$
%
$
%

Schedule a viewing
No obligation or purchase necessary, cancel at any time
Nearby Homes
Real estate & homes for sale nearby





