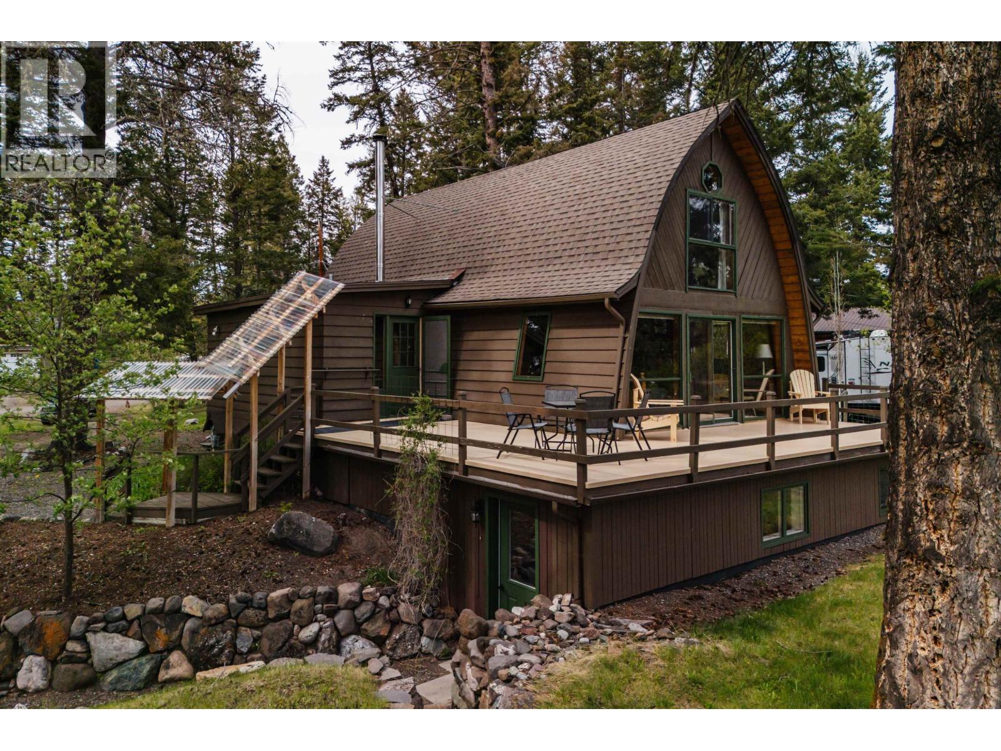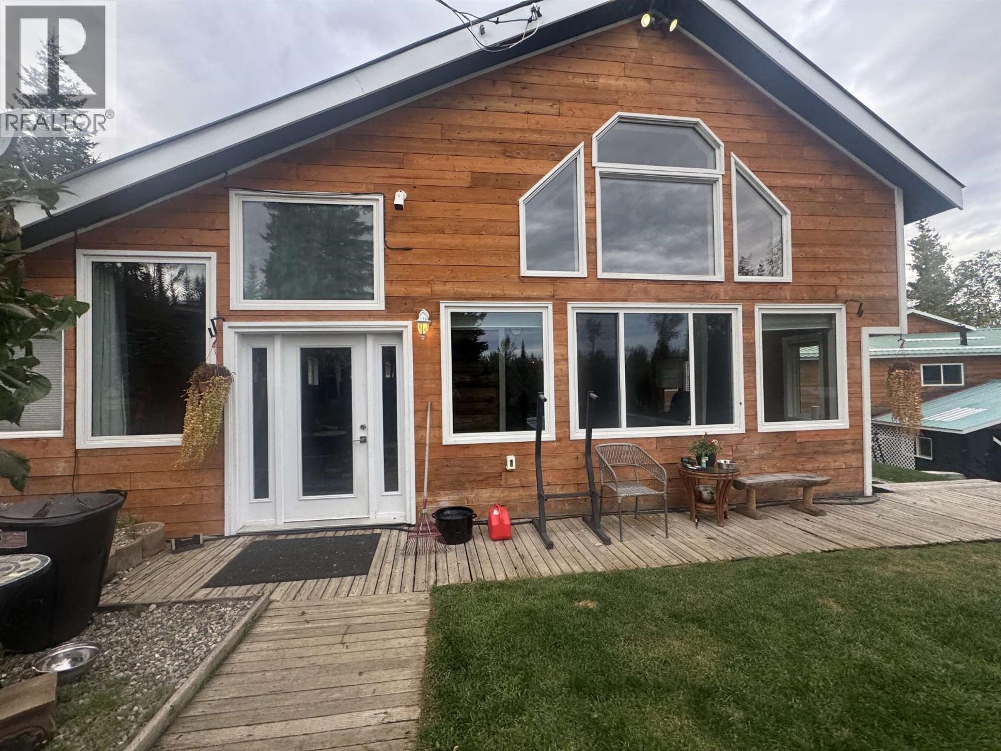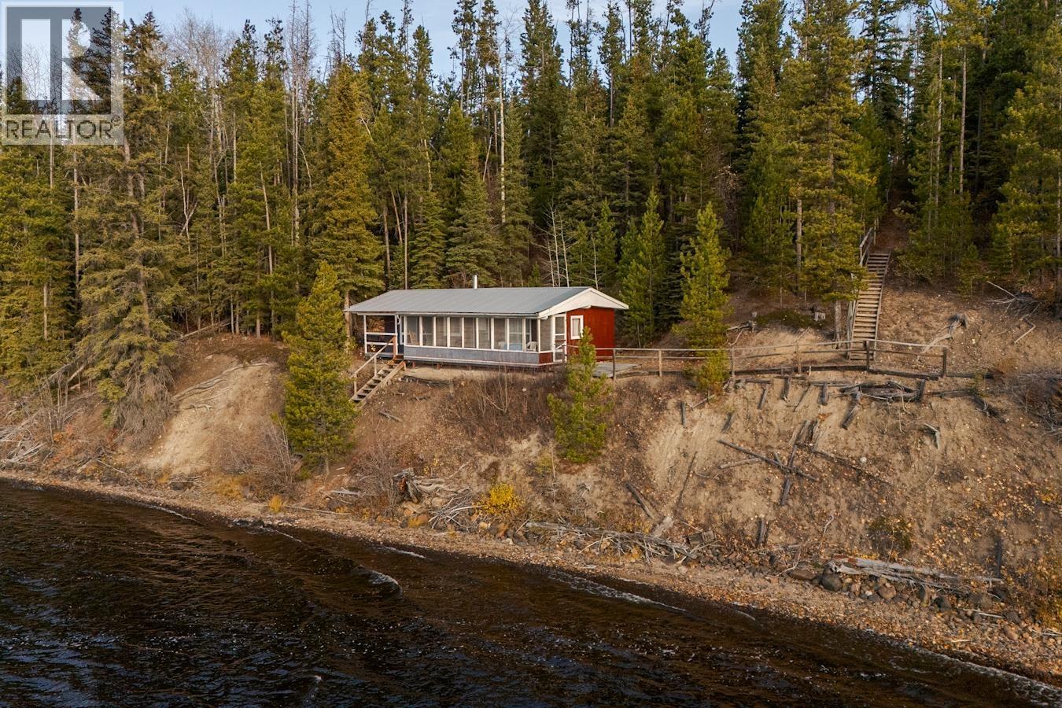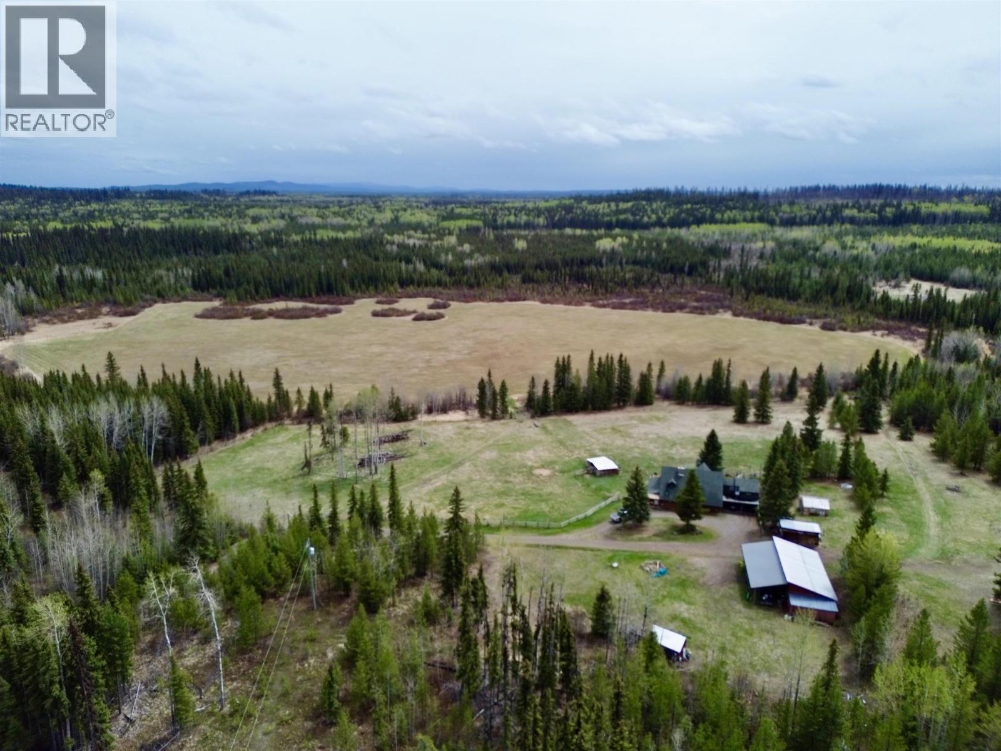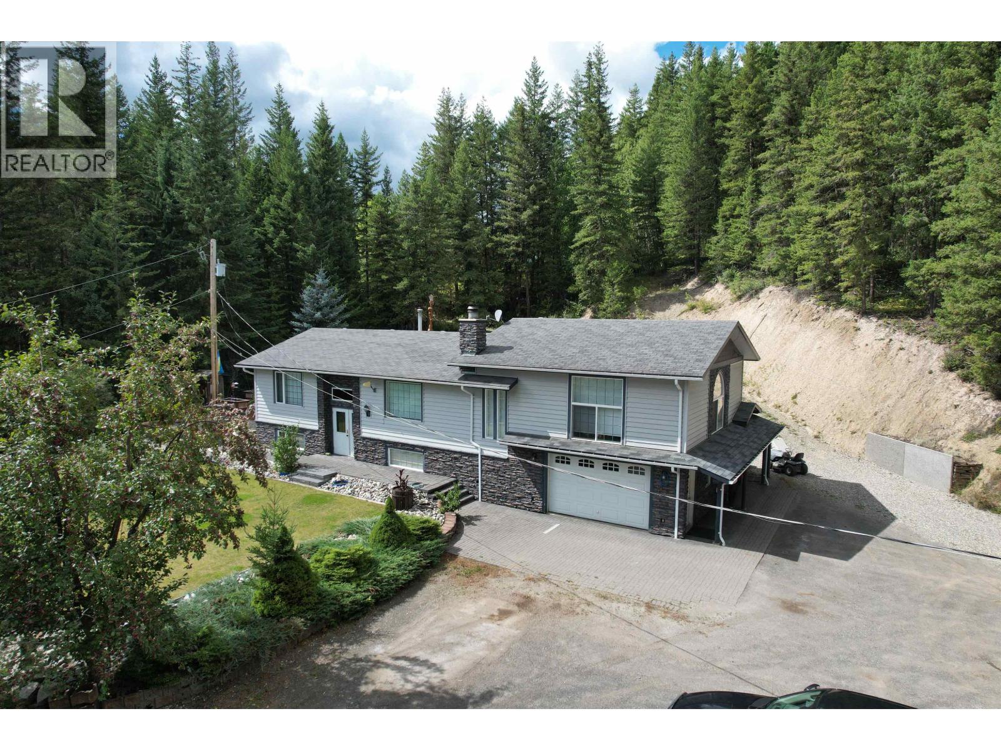
Highlights
Description
- Home value ($/Sqft)$262/Sqft
- Time on Houseful64 days
- Property typeSingle family
- StyleSplit level entry
- Lot size6.86 Acres
- Year built1979
- Garage spaces2
- Mortgage payment
* PREC - Personal Real Estate Corporation. Welcome to your new estate, where PRIVACY meets LUXURY! Starting with the 4 bedroom, 2 bathroom gorgeous home, tastefully updated from top to bottom. The spacious custom kitchen also features high-end appliances, granite counter tops, and dry bar. There is MASSIVE Great Room just off the family room with n/g f/p. Bathroom features soaker tub and separate shower. MANY more updates inc. flooring, fixtures, insulation, doors...and pretty much everything! There is also a 18'X24 att. heated shop/garage, complete with checkered tile floor! An amazing 700sft. studio with full bathroom & laundry hookup gives options for home based business, or just loads of extra space! There is 6.86 acres to explore too. Most of it is usable and there is a barn, garden area, and feature rockwall by your firepit! (id:63267)
Home overview
- Heat source Natural gas, wood
- Heat type Forced air
- # total stories 2
- Roof Conventional
- # garage spaces 2
- Has garage (y/n) Yes
- # full baths 2
- # total bathrooms 2.0
- # of above grade bedrooms 4
- Has fireplace (y/n) Yes
- Directions 2211887
- Lot dimensions 6.86
- Lot size (acres) 6.86
- Listing # R3038112
- Property sub type Single family residence
- Status Active
- 4th bedroom 3.708m X 4.115m
Level: Basement - 3rd bedroom 3.15m X 3.683m
Level: Basement - Storage 1.753m X 6.198m
Level: Basement - Mudroom 3.048m X 2.464m
Level: Basement - Family room 4.775m X 5.512m
Level: Basement - Laundry 2.667m X 3.378m
Level: Basement - Primary bedroom 3.658m X 1.092m
Level: Main - 2nd bedroom 3.124m X 3.277m
Level: Main - Primary bedroom 3.658m X 1.092m
Level: Main - Kitchen 5.842m X 2.921m
Level: Main - Dining nook 1.753m X 2.794m
Level: Main - Mudroom 1.905m X 3.353m
Level: Main - Great room 5.537m X 3.785m
Level: Main - Living room 5.563m X 4.572m
Level: Main
- Listing source url Https://www.realtor.ca/real-estate/28747327/4487-dick-road-quesnel
- Listing type identifier Idx

$-1,866
/ Month




