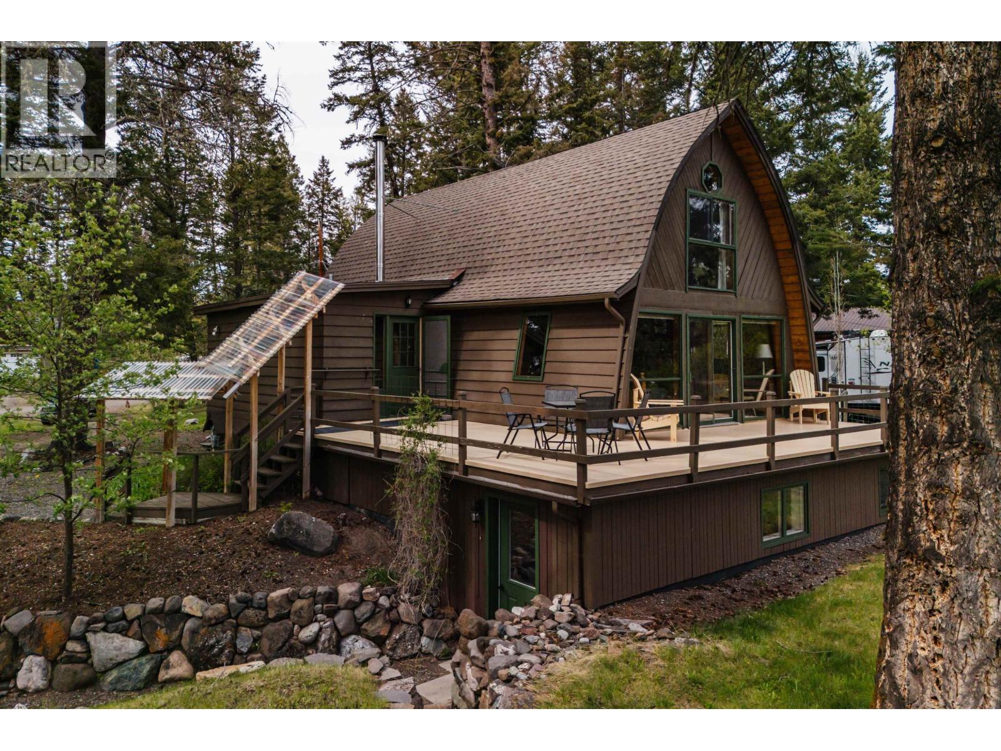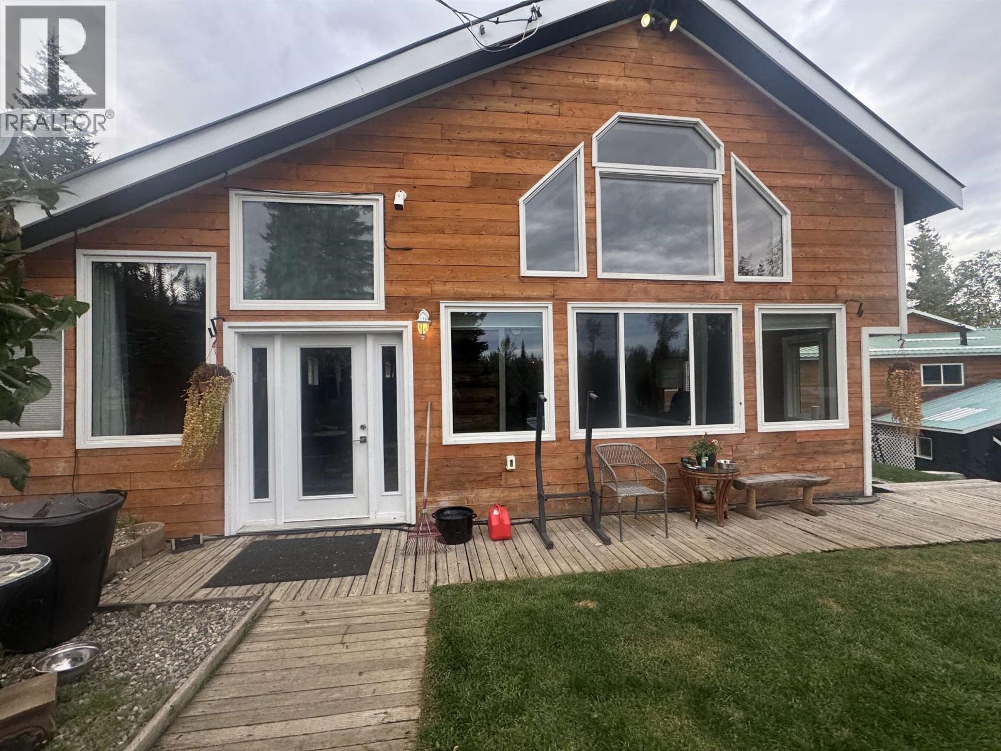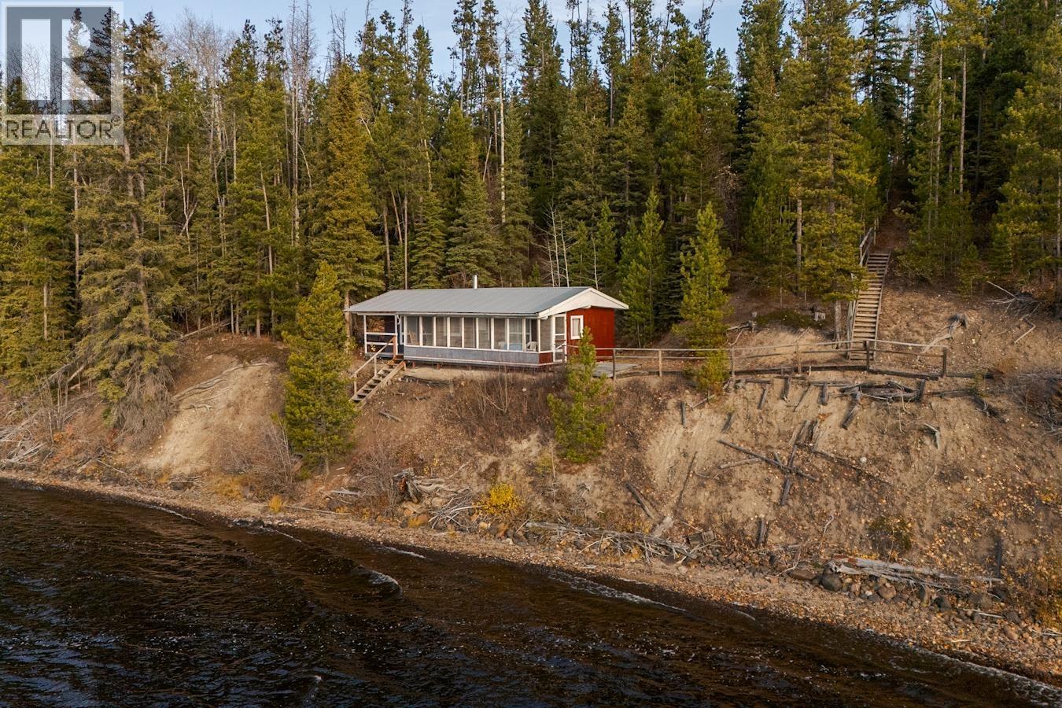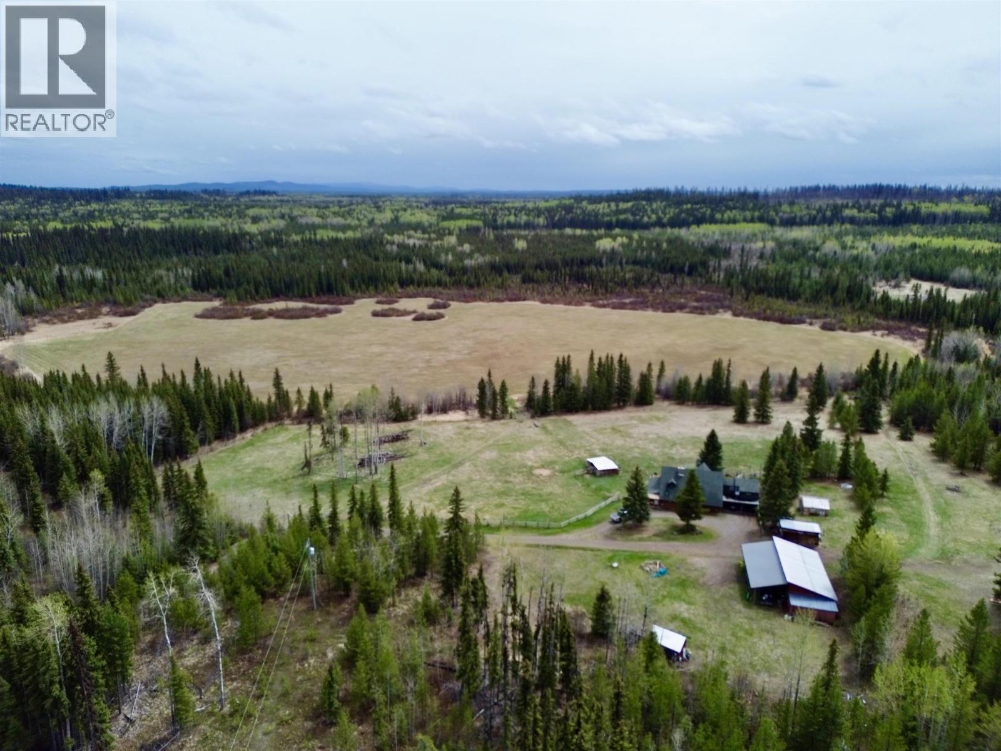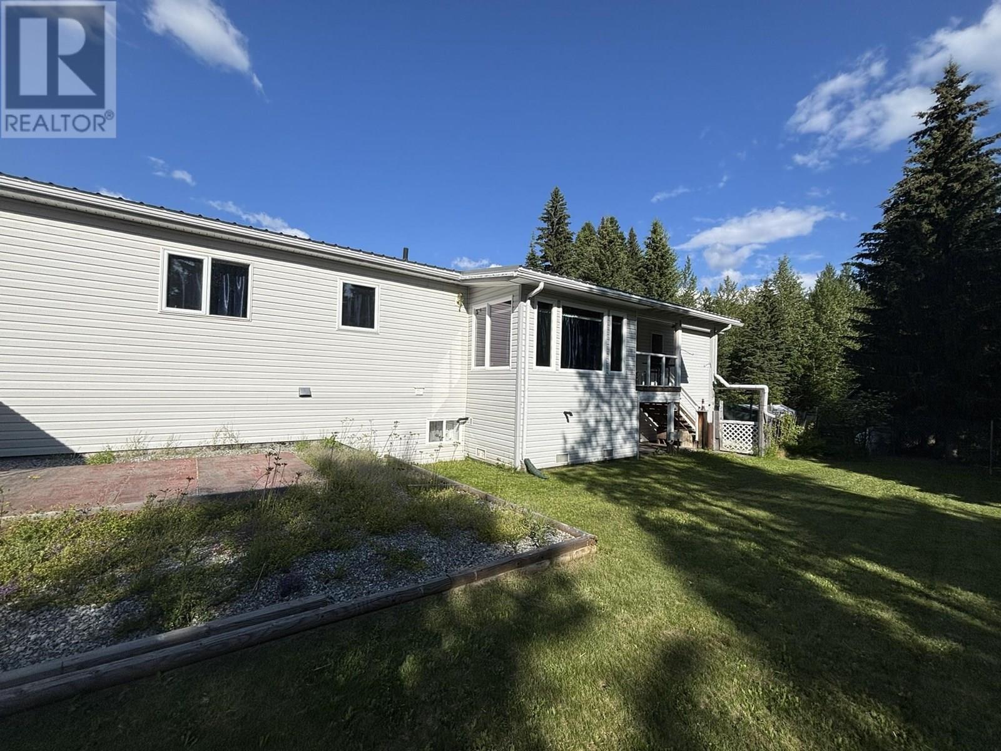
4632 Quesnelhydraulic Rd
For Sale
238 Days
$398,000 $13K
$385,000
3 beds
3 baths
1,723 Sqft
4632 Quesnelhydraulic Rd
For Sale
238 Days
$398,000 $13K
$385,000
3 beds
3 baths
1,723 Sqft
Highlights
This home is
20%
Time on Houseful
238 Days
Home features
Basement
Quesnel
3.85%
Description
- Home value ($/Sqft)$223/Sqft
- Time on Houseful238 days
- Property typeSingle family
- Lot size5.13 Acres
- Year built1996
- Mortgage payment
* PREC - Personal Real Estate Corporation. Own your own private oasis right here! This 3-bedroom, 3-bathroom home sits on just over 5 acres with it’s very own private creek that has all kinds of wildlife the entire year. It features a finished basement, a freshly built 10x20 shed, roof and a hot water tank. With plenty of natural light, this spacious home is ideal for families. Practical storage spaces both up and downstairs – even a little area downstairs to store wine & a handyman nook. Plenty of trails to go out on the quads & just 20 minutes from town. Schools are nearby and the school bus stop is at the end of the driveway if needed. (id:63267)
Home overview
Amenities / Utilities
- Cooling Central air conditioning
- Heat source Propane, pellet
- Heat type Forced air
Exterior
- # total stories 2
- Roof Conventional
Interior
- # full baths 3
- # total bathrooms 3.0
- # of above grade bedrooms 3
- Has fireplace (y/n) Yes
Lot/ Land Details
- Lot dimensions 5.13
Overview
- Lot size (acres) 5.13
- Listing # R2970830
- Property sub type Single family residence
- Status Active
Rooms Information
metric
- 3rd bedroom 4.14m X 2.007m
Level: Basement - Recreational room / games room 13.716m X 3.556m
Level: Basement - Storage 1.575m X 0.94m
Level: Basement - Kitchen 4.089m X 3.683m
Level: Main - Dining room 3.073m X 1.956m
Level: Main - Other 1.245m X 1.245m
Level: Main - Primary bedroom 3.962m X 3.658m
Level: Main - Foyer 2.565m X 1.753m
Level: Main - Dining nook 3.073m X 2.667m
Level: Main - Living room 4.14m X 3.962m
Level: Main - 2nd bedroom 3.251m X 2.743m
Level: Main - Laundry 2.184m X 1.956m
Level: Main
SOA_HOUSEKEEPING_ATTRS
- Listing source url Https://www.realtor.ca/real-estate/27955803/4632-quesnel-hydraulic-road-quesnel
- Listing type identifier Idx
The Home Overview listing data and Property Description above are provided by the Canadian Real Estate Association (CREA). All other information is provided by Houseful and its affiliates.

Lock your rate with RBC pre-approval
Mortgage rate is for illustrative purposes only. Please check RBC.com/mortgages for the current mortgage rates
$-1,027
/ Month25 Years fixed, 20% down payment, % interest
$
$
$
%
$
%

Schedule a viewing
No obligation or purchase necessary, cancel at any time
Nearby Homes
Real estate & homes for sale nearby





