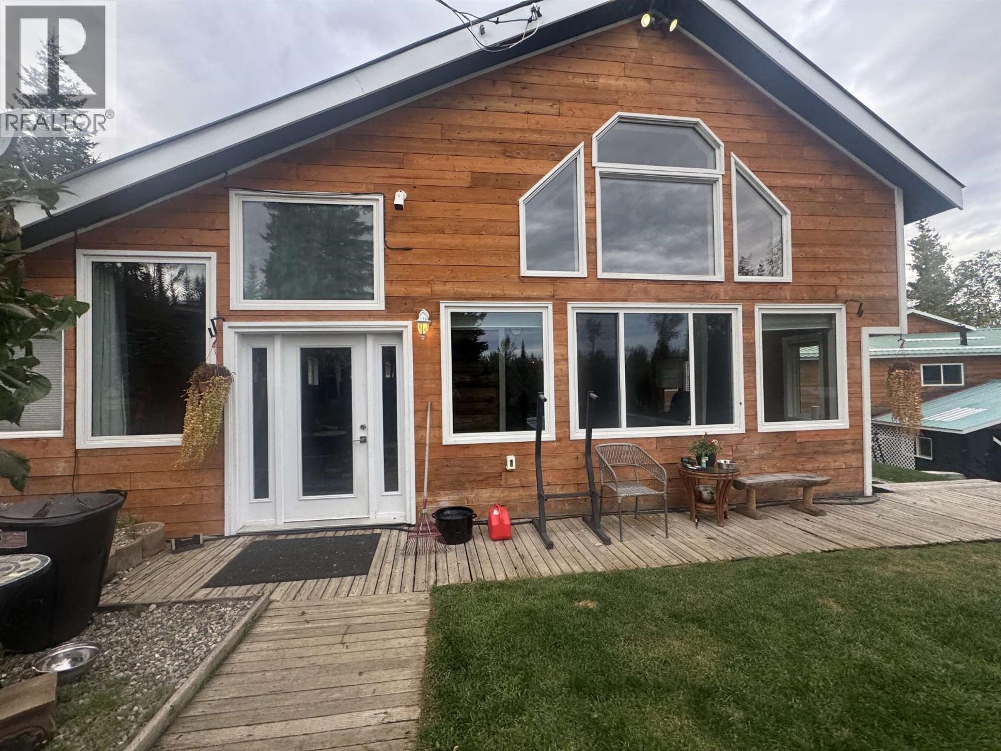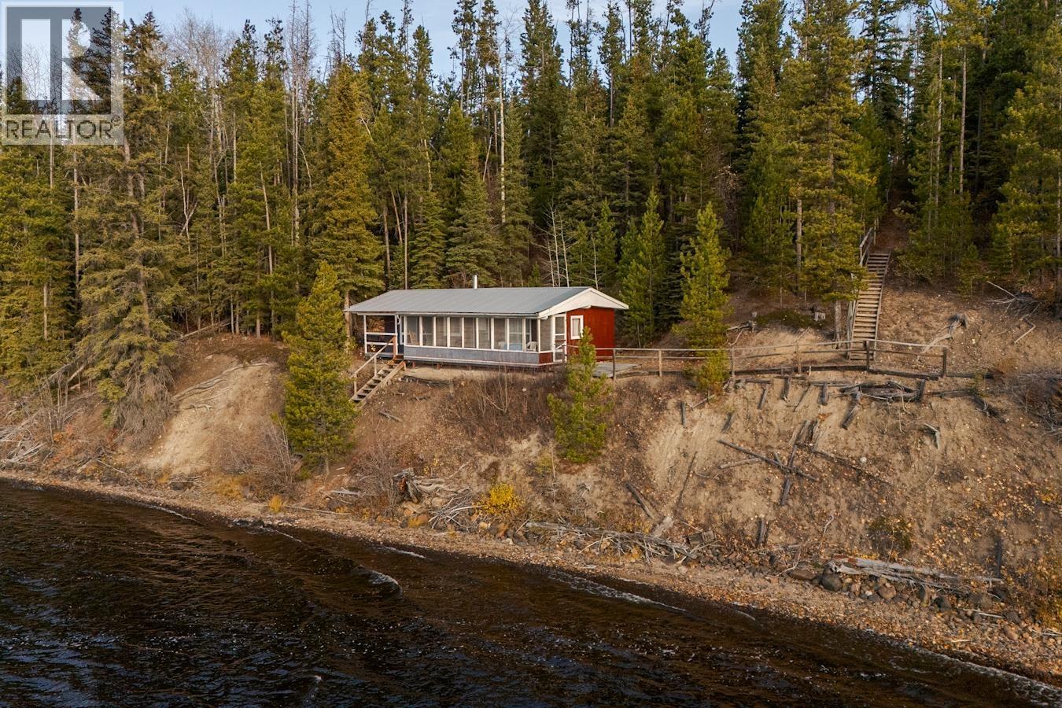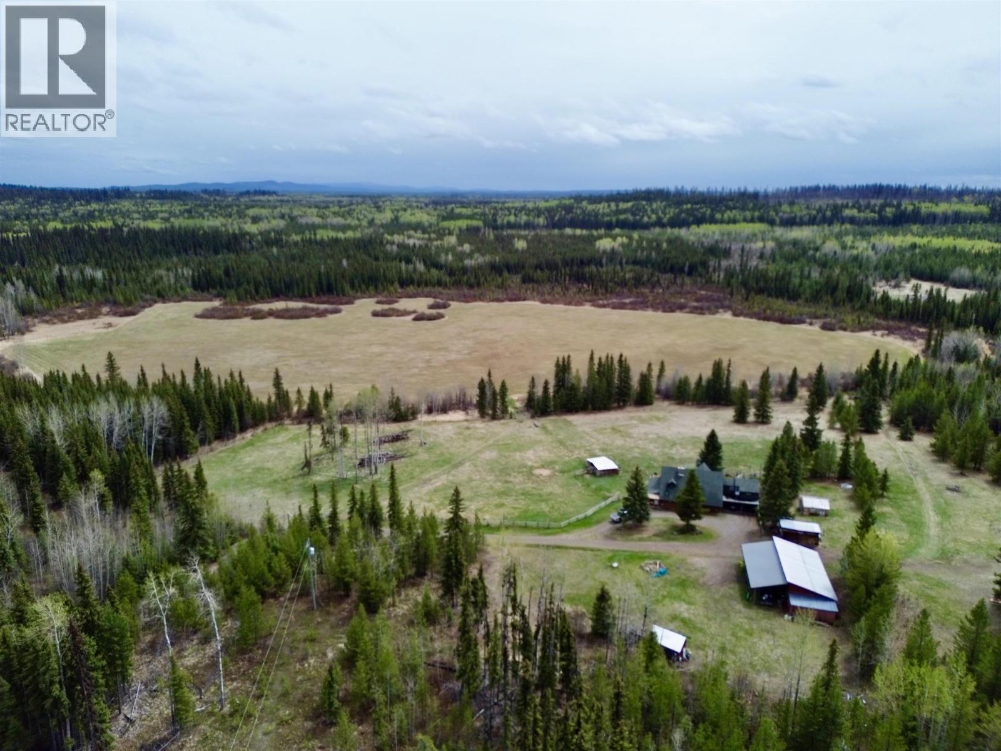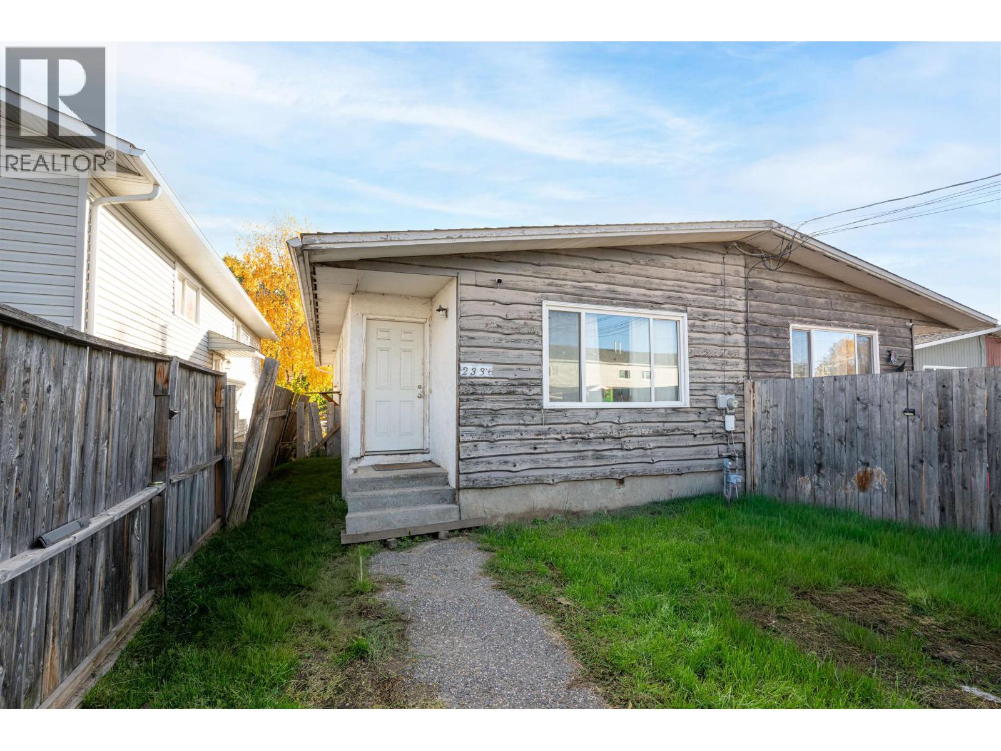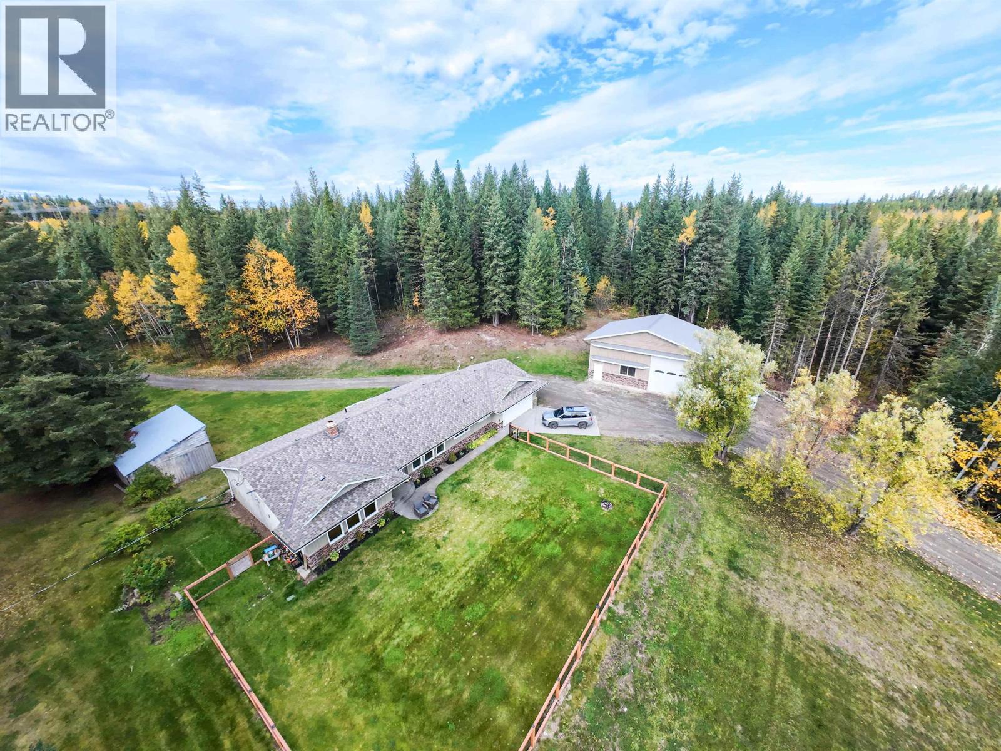
4678 Ten Mile Lake Rd
4678 Ten Mile Lake Rd
Highlights
Description
- Home value ($/Sqft)$344/Sqft
- Time on Houseful15 days
- Property typeSingle family
- StyleRanch
- Lot size4.74 Acres
- Year built1983
- Garage spaces2
- Mortgage payment
* PREC - Personal Real Estate Corporation. This is the Canadian lifestyle you’ve been looking for! Just minutes from town, this ground-level rancher offers 3 beds, 2.5 baths, and a stunning yard where you can hear the loons at night. Enjoy the cozy WETT-certified wood fireplace, 2 living rooms, laundry room with a handy half bath and a spacious primary suite with renovated ensuite offering a fully tiled shower, cobblestone flooring plus the most unique vanity you are ever going to see! The attached 20x26 garage plus a massive 40x24 detached shop (16ft ceilings, 14ft door) are perfect for your toys and hobbies. Pull-through driveway, in ground sprinkler system, new fenced front yard for kids and pets, new HWT, and high-end asphalt shake-style roof. Watch the kids play in safety or admire the wildlife right from your kitchen sink! (id:63267)
Home overview
- Heat source Electric, wood
- Heat type Radiant/infra-red heat
- # total stories 1
- Roof Conventional
- # garage spaces 2
- Has garage (y/n) Yes
- # full baths 3
- # total bathrooms 3.0
- # of above grade bedrooms 3
- Has fireplace (y/n) Yes
- Directions 2184579
- Lot dimensions 4.74
- Lot size (acres) 4.74
- Listing # R3055895
- Property sub type Single family residence
- Status Active
- Mudroom 4.115m X 4.445m
Level: Main - Living room 5.512m X 4.699m
Level: Main - Primary bedroom 3.505m X 4.877m
Level: Main - Kitchen 7.341m X 4.597m
Level: Main - 2nd bedroom 2.769m X 3.073m
Level: Main - Foyer 2.54m X 3.988m
Level: Main - Laundry 2.337m X 1.651m
Level: Main - 3rd bedroom 4.115m X 4.445m
Level: Main
- Listing source url Https://www.realtor.ca/real-estate/28959297/4678-ten-mile-lake-road-quesnel
- Listing type identifier Idx

$-1,800
/ Month








