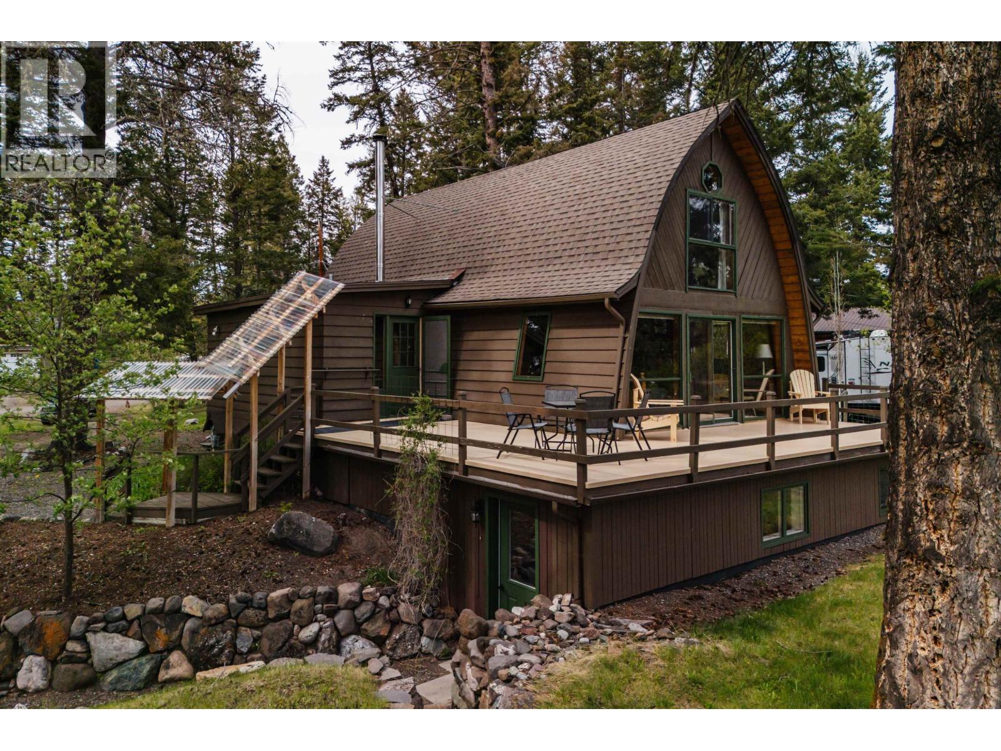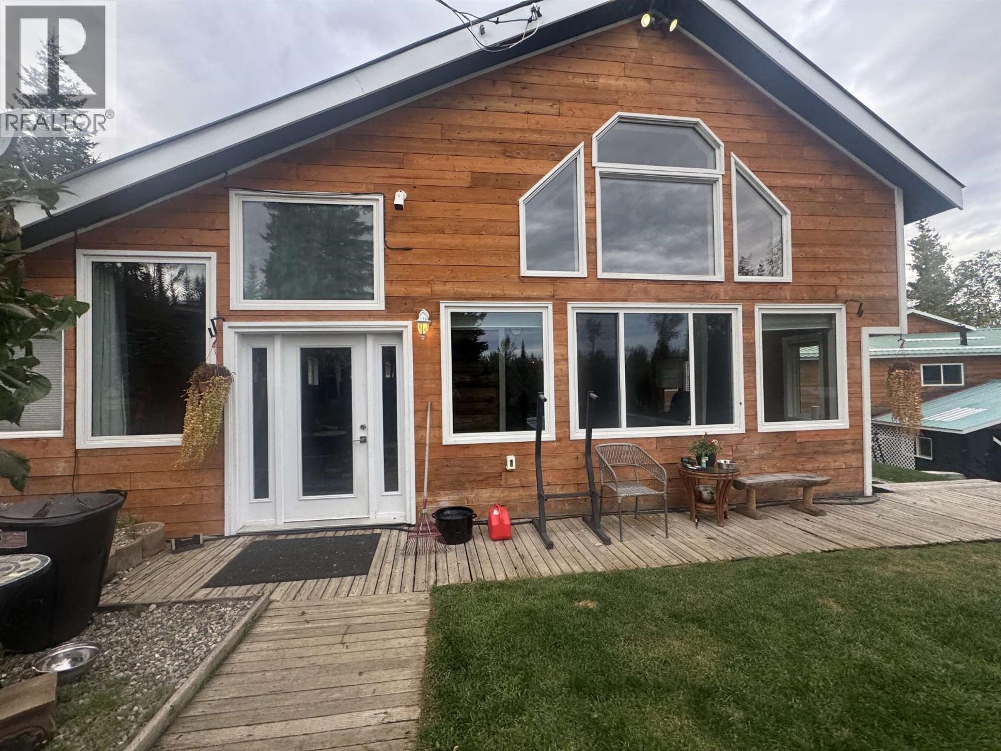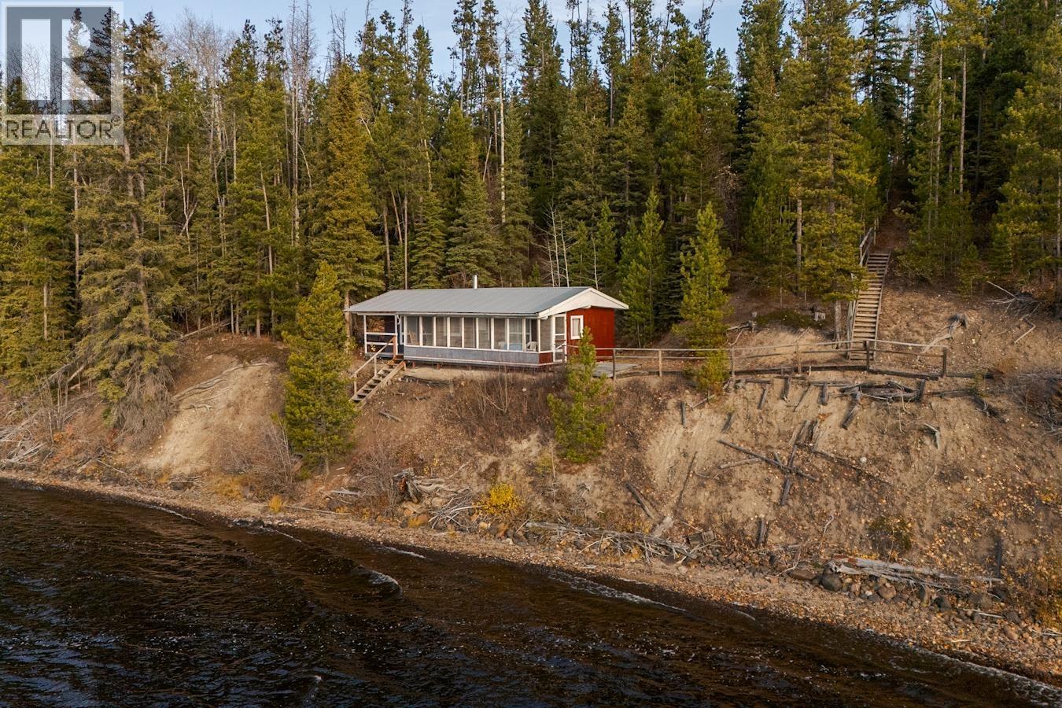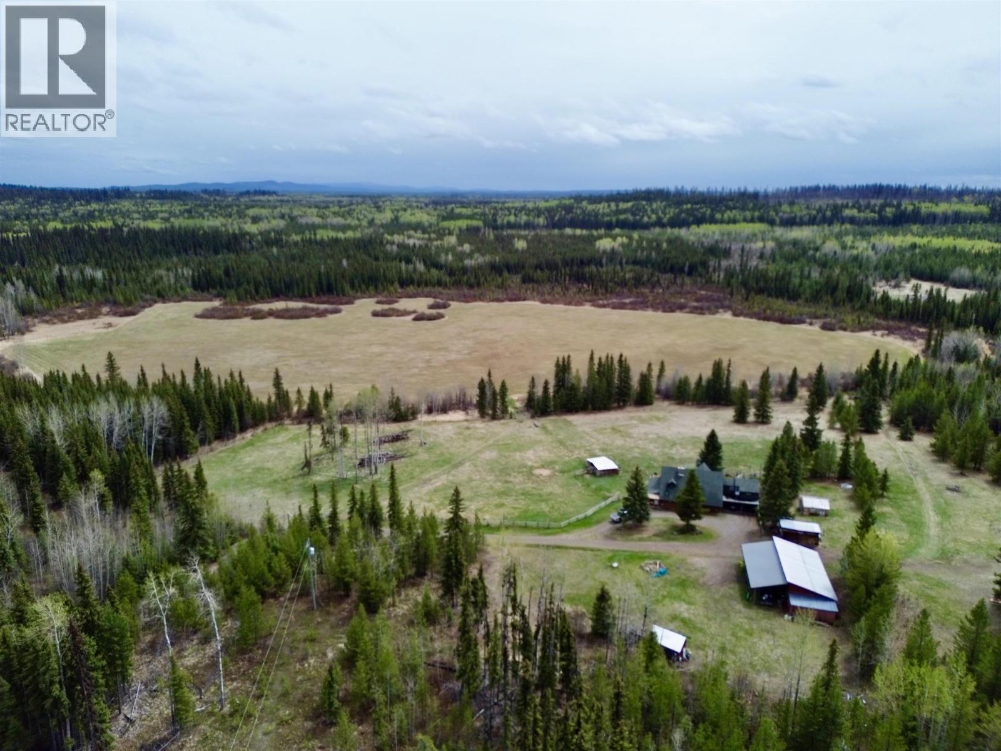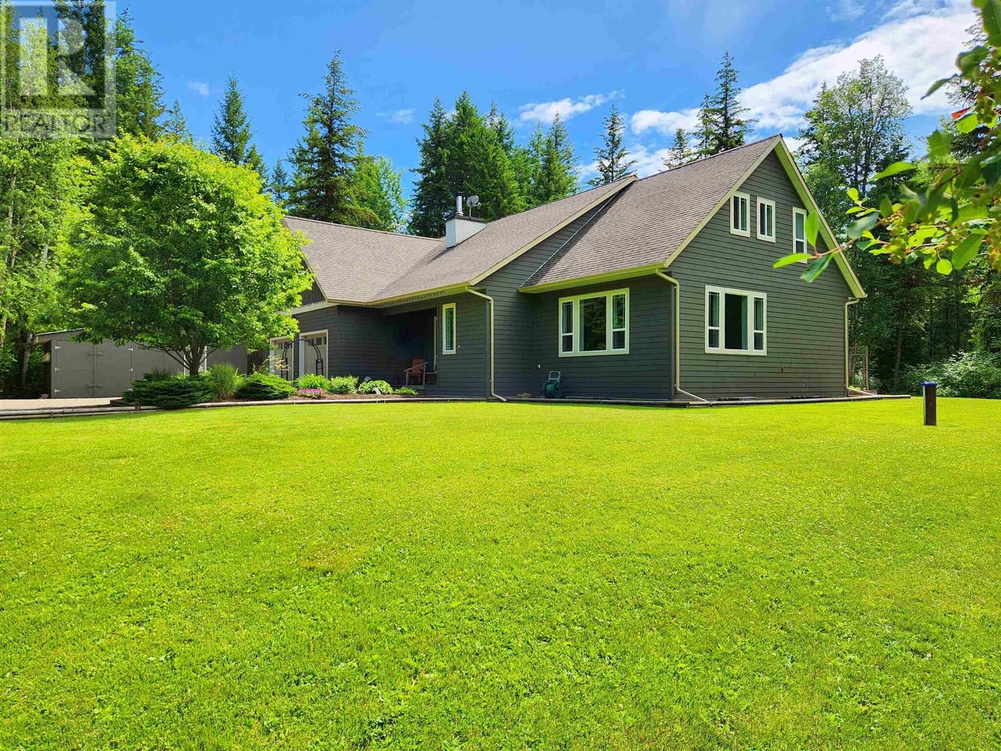
Highlights
Description
- Home value ($/Sqft)$267/Sqft
- Time on Houseful117 days
- Property typeSingle family
- Lot size2.50 Acres
- Year built2008
- Garage spaces2
- Mortgage payment
The Crown Jewel of Kersley! Head to the end of the quiet cul-de-sac on Carolyn Road and down the short private driveway to this modern masterpiece on 2.5 luscious, park-like acres. backing onto Crown Land & Sisters Creek Rec site. The property is perfectly landscaped with raised beds and berries near the home with 51'x48' chain link fenced vegetable gardens out near the 10'6x20'6 storage cabin. Top quality finishings inside include real hardwood & tile flooring, vaulted ceilings with pot lights, wood fireplace, custom kitchen with walk-in pantry, gas range and central island. Semi-finished basement has separate entry for future in-law suite, with ample living space. The small community of Kersley is highly sought after, with its own hockey rink, elementary school and convenience store. (id:63267)
Home overview
- Heat source Natural gas, wood
- Heat type Forced air
- # total stories 3
- Roof Conventional
- # garage spaces 2
- Has garage (y/n) Yes
- # full baths 4
- # total bathrooms 4.0
- # of above grade bedrooms 3
- Has fireplace (y/n) Yes
- Lot dimensions 2.5
- Lot size (acres) 2.5
- Listing # R3020622
- Property sub type Single family residence
- Status Active
- 2nd bedroom 3.048m X 5.334m
Level: Above - Family room 6.909m X 5.791m
Level: Above - Recreational room / games room 7.925m X 6.147m
Level: Above - 3rd bedroom 2.972m X 4.394m
Level: Basement - Recreational room / games room 5.359m X 6.274m
Level: Basement - Workshop 5.791m X 4.089m
Level: Basement - Kitchen 5.715m X 4.115m
Level: Basement - Living room 5.791m X 4.166m
Level: Main - Dining room 5.715m X 4.14m
Level: Main - Kitchen 5.639m X 4.445m
Level: Main - Primary bedroom 5.385m X 5.334m
Level: Main - Foyer 1.829m X 2.438m
Level: Main - Laundry 3.099m X 2.921m
Level: Main
- Listing source url Https://www.realtor.ca/real-estate/28527908/4762-carolyn-road-quesnel
- Listing type identifier Idx

$-2,400
/ Month




