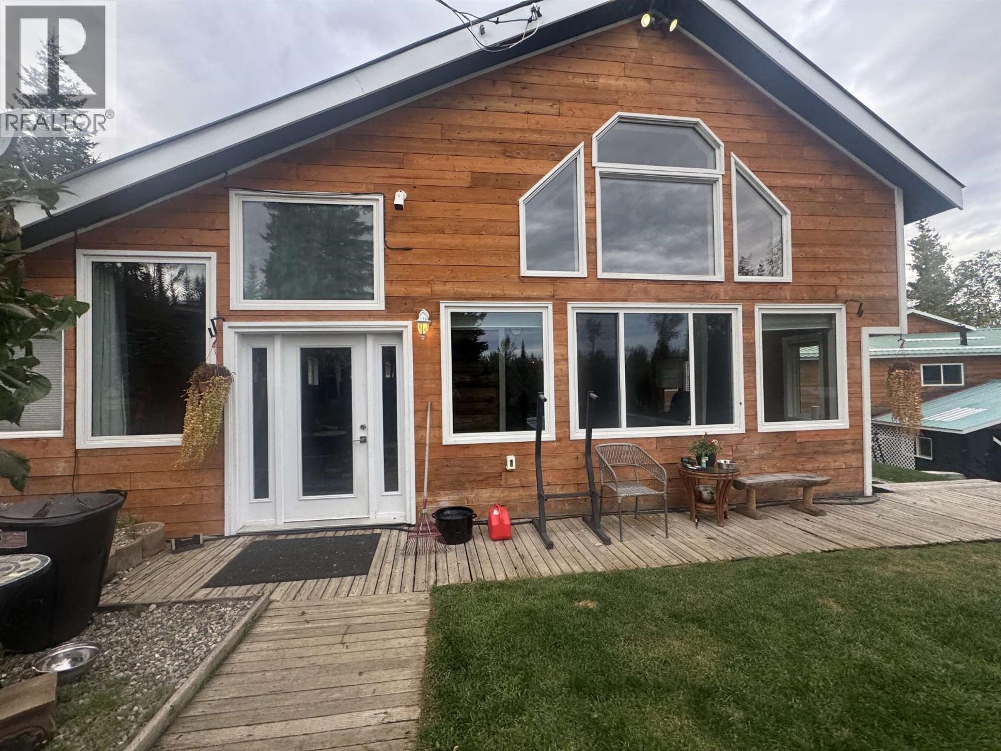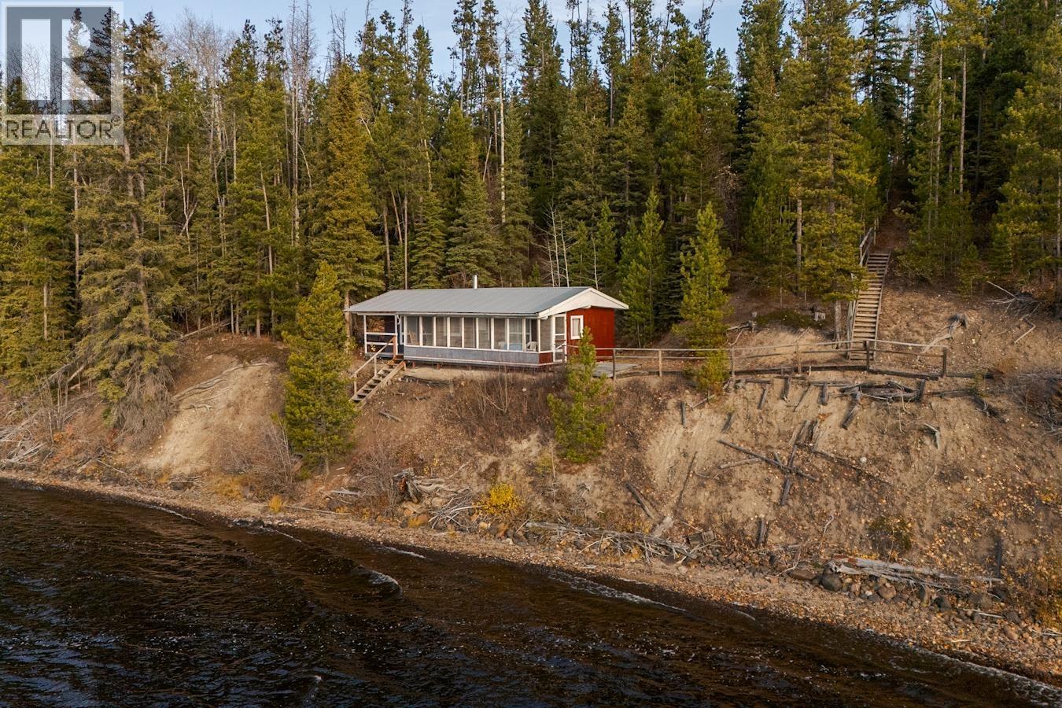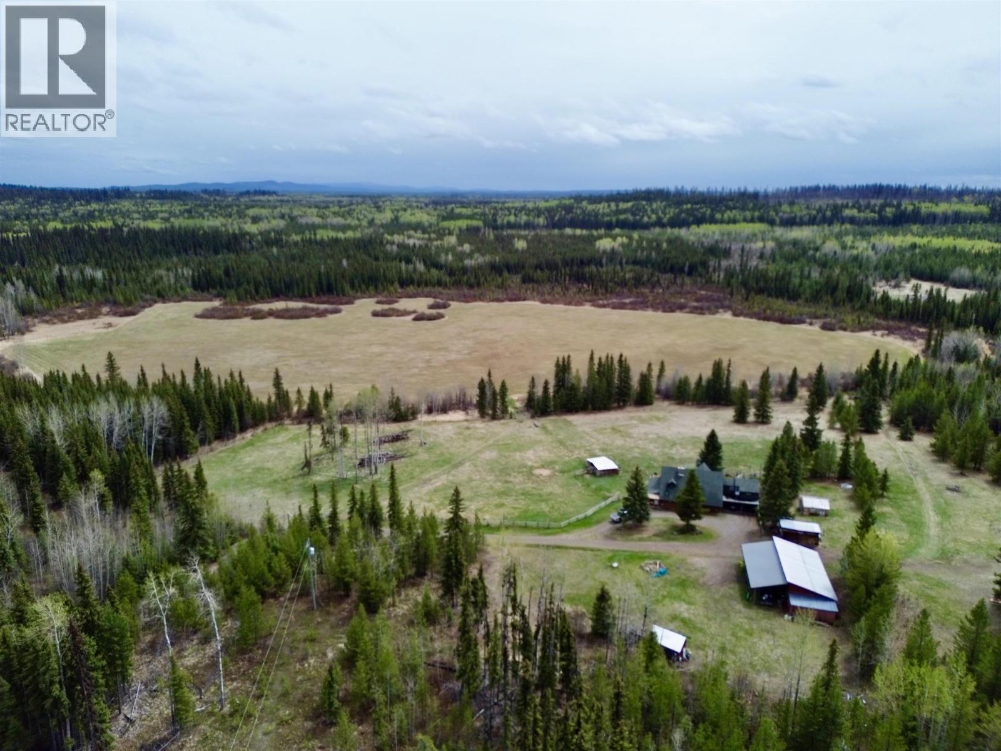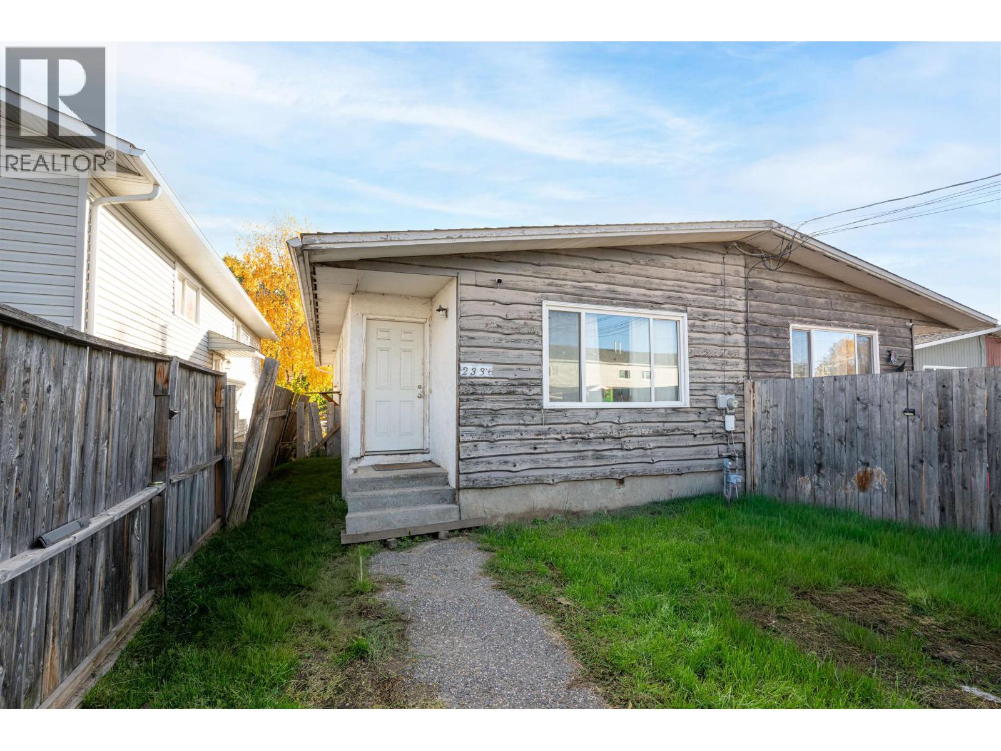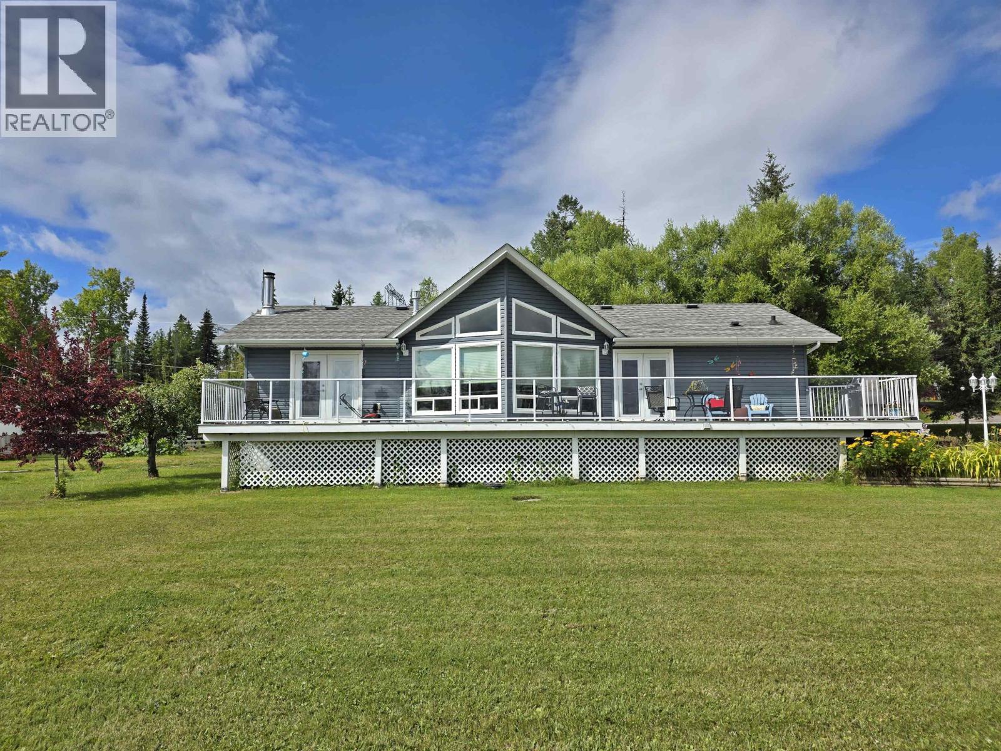
Highlights
Description
- Home value ($/Sqft)$340/Sqft
- Time on Houseful74 days
- Property typeSingle family
- StyleSplit level entry
- Lot size2.89 Acres
- Year built1980
- Mortgage payment
Bring your boat, toys and horses to this rare acreage just a stone's throw from Ten Mile Lake! This immaculate 2.89-acre homestead has the pride of ownership second to none, and is all flat, usable land. Open-concept layout with vaulted ceilings and a bank of east facing windows and deck to welcome the morning sun. Quality hardwood flooring and custom kitchen with natural gas fireplace on the main. Massive rec room downstairs with ample storage and robust Blaze King wood furnace to help supplement in the cold winter months. 15'x18' barn with fenced area for the horses, greenhouse, 900 square foot heated and fully finished shop with coolers, currently functioning as a home based butcher & meat shop. This package is the hobbyist and horse lover's paradise, only ten mins from town. Giddy up! (id:63267)
Home overview
- Heat source Natural gas, wood
- Heat type Forced air
- # total stories 2
- Roof Conventional
- Has garage (y/n) Yes
- # full baths 3
- # total bathrooms 3.0
- # of above grade bedrooms 3
- Has fireplace (y/n) Yes
- View Lake view, mountain view
- Lot dimensions 2.89
- Lot size (acres) 2.89
- Listing # R3035183
- Property sub type Single family residence
- Status Active
- Recreational room / games room 9.754m X 3.2m
Level: Basement - Utility 3.251m X 2.794m
Level: Basement - Laundry 3.048m X 3.353m
Level: Basement - Storage 3.251m X 2.794m
Level: Basement - 2nd bedroom 2.946m X 2.819m
Level: Main - Kitchen 3.2m X 3.658m
Level: Main - 3rd bedroom 2.946m X 2.819m
Level: Main - Dining room 4.089m X 3.2m
Level: Main - Primary bedroom 3.962m X 5.486m
Level: Main - Living room 5.182m X 6.401m
Level: Main
- Listing source url Https://www.realtor.ca/real-estate/28708733/4812-ten-mile-lake-road-quesnel
- Listing type identifier Idx

$-2,320
/ Month








