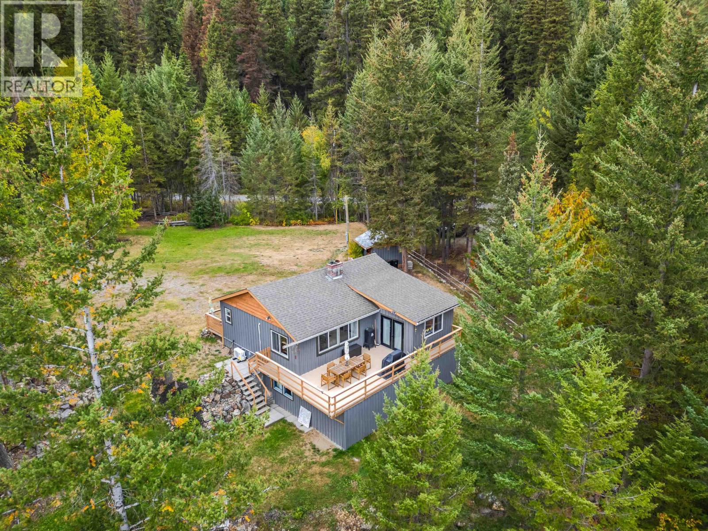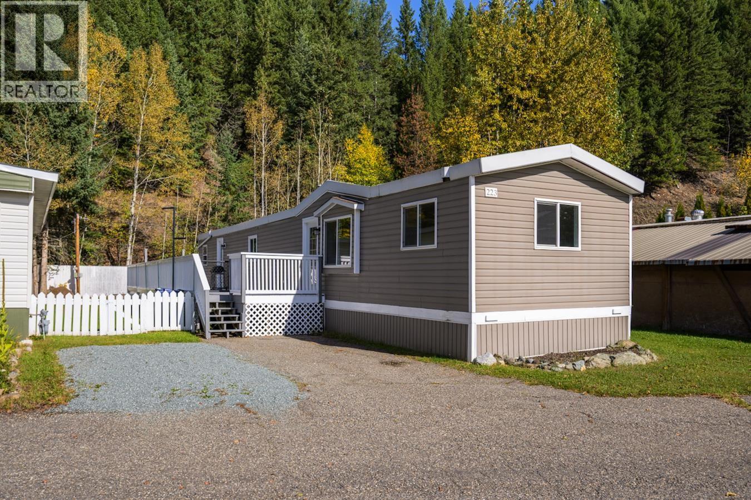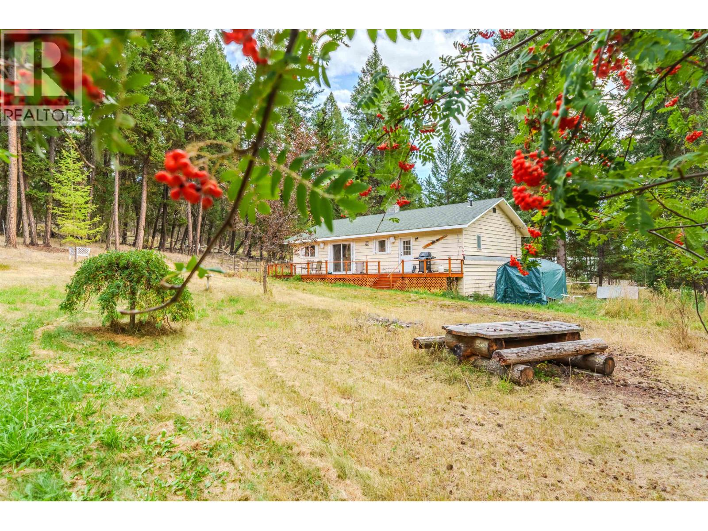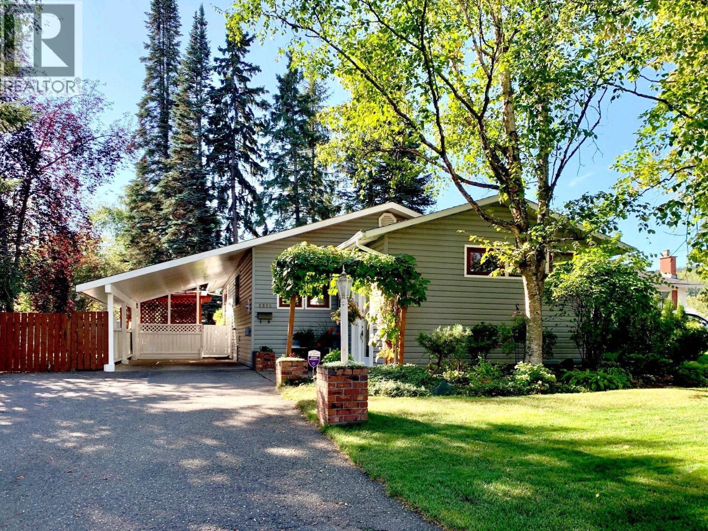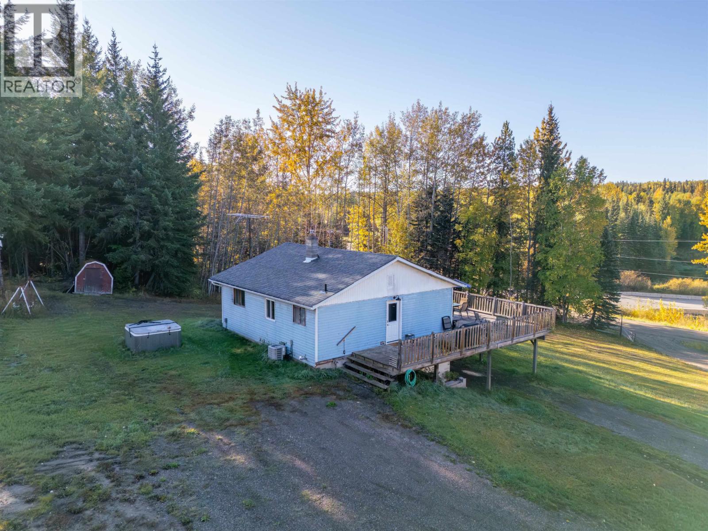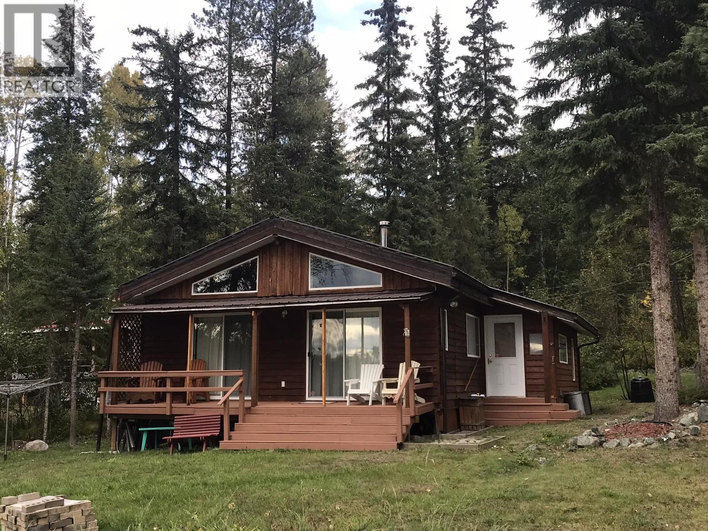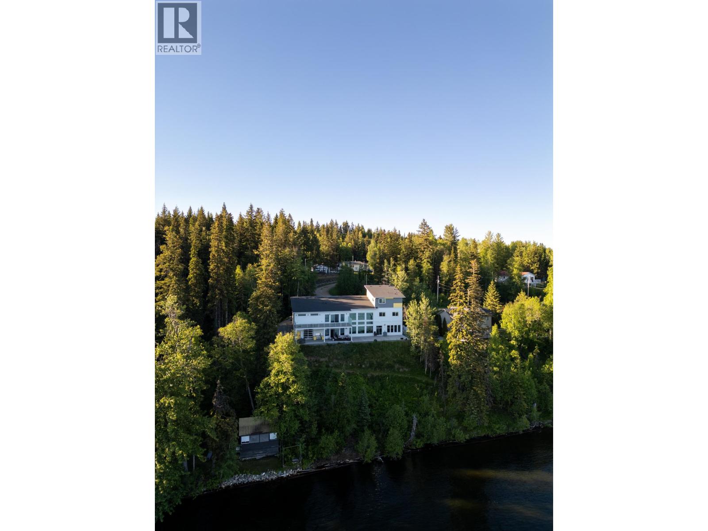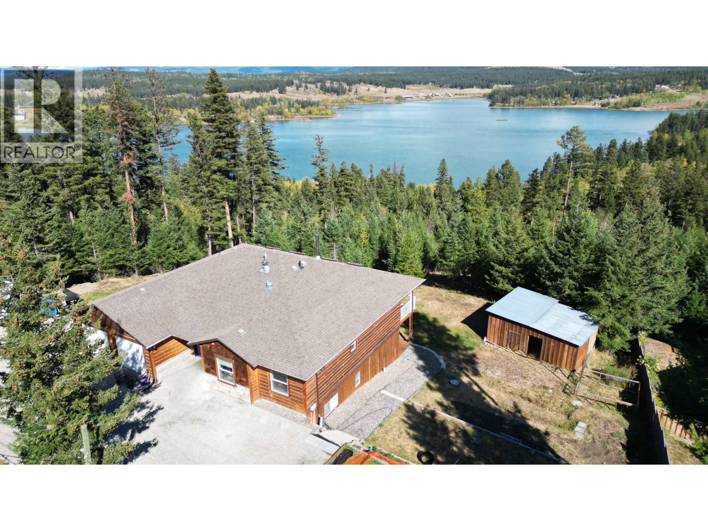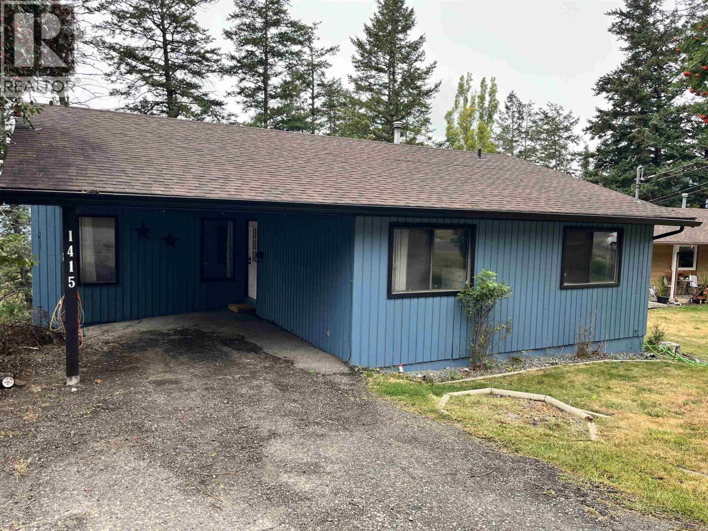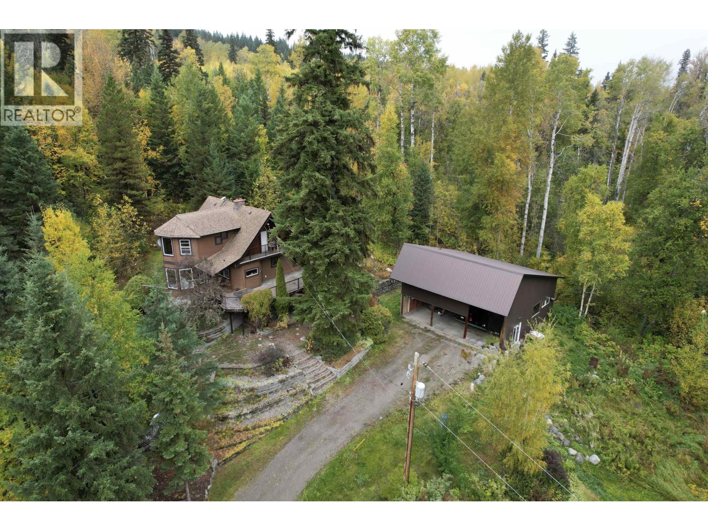
Highlights
Description
- Home value ($/Sqft)$212/Sqft
- Time on Housefulnew 1 hour
- Property typeSingle family
- Year built1980
- Mortgage payment
* PREC - Personal Real Estate Corporation. Discover 3.86 acres of absolute privacy, surrounded by seemingly endless crown land offering trails and recreation, yet only 15 minutes from town! A 36' x 36' three-bay carport, already wired, is ready to be enclosed into a world-class shop, while the 30' x 36' woodworking shop with a partially finished upstairs holds potential for a carriage home. The house is full of charm, featuring an antique wood-fired cooking stove, solarium with floral sink/wet bar, hot water on demand, and a pellet stove. Upstairs, a massive master suite awaits! Outside, enjoy views of your private yard from the stamped concrete deck. With some weekend effort, this home & landscaping could be restored to it's full potential. Don't miss out out on this one of a kind property - a complete package at the right price! (id:63267)
Home overview
- Heat source Propane
- Heat type Forced air, radiant/infra-red heat
- # total stories 3
- Roof Conventional
- Has garage (y/n) Yes
- # full baths 3
- # total bathrooms 3.0
- # of above grade bedrooms 4
- Has fireplace (y/n) Yes
- Directions 2211887
- Lot dimensions 168142
- Lot size (acres) 3.9507048
- Building size 2119
- Listing # R3052584
- Property sub type Single family residence
- Status Active
- 4th bedroom 2.845m X 4.623m
Level: Above - Den 2.87m X 2.235m
Level: Above - Primary bedroom 7.112m X 4.496m
Level: Above - Other 2.032m X 4.343m
Level: Above - 2nd bedroom 2.921m X 2.515m
Level: Basement - 3rd bedroom 2.896m X 2.87m
Level: Basement - Cold room 2.743m X 1.88m
Level: Basement - Other 2.946m X 3.175m
Level: Basement - Laundry 2.845m X 2.261m
Level: Basement - Foyer 2.642m X 3.073m
Level: Basement - Utility 2.743m X 1.981m
Level: Basement - Solarium 3.531m X 3.353m
Level: Main - Dining room 2.616m X 3.683m
Level: Main - Kitchen 3.454m X 3.759m
Level: Main - Living room 4.978m X 4.801m
Level: Main
- Listing source url Https://www.realtor.ca/real-estate/28916364/4836-quesnel-hydraulic-road-quesnel
- Listing type identifier Idx

$-1,200
/ Month


