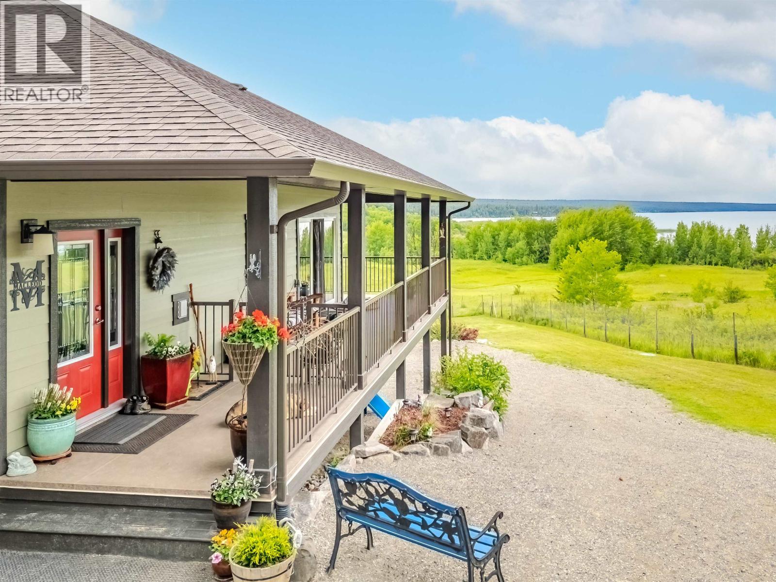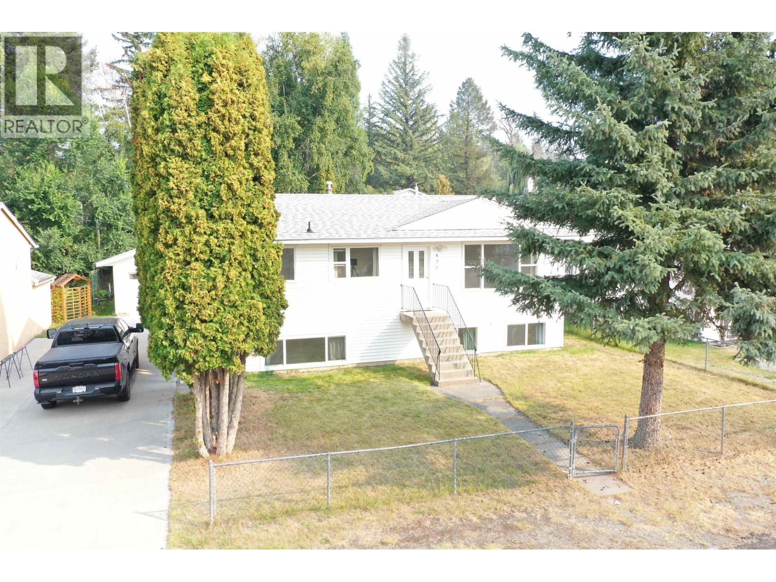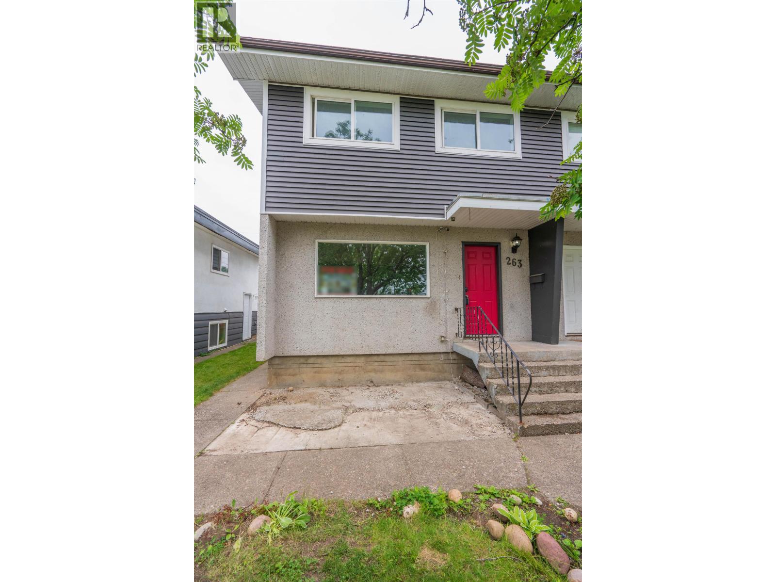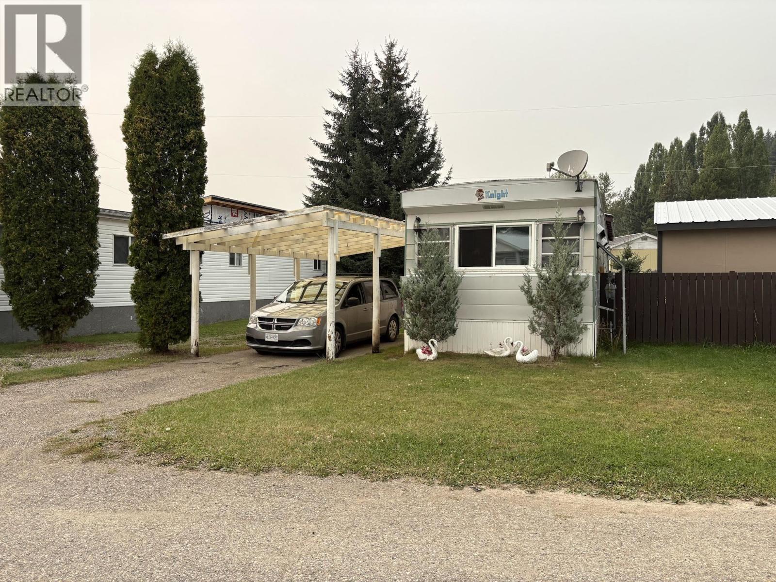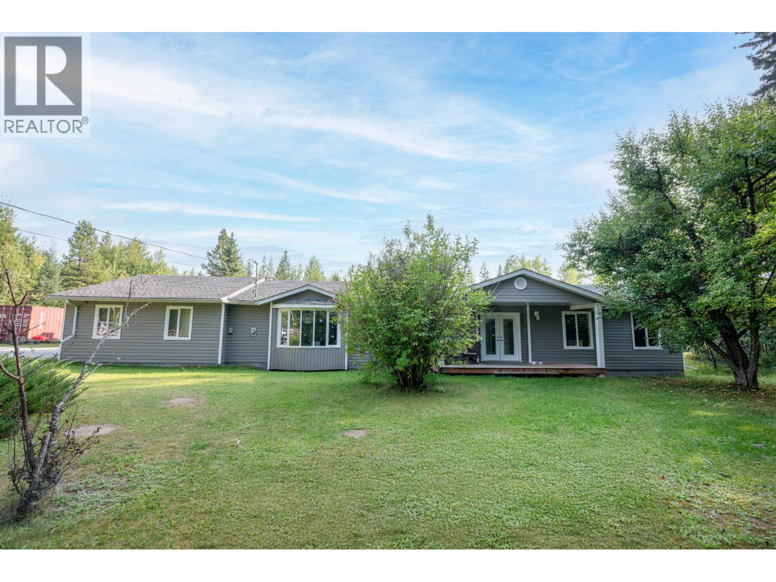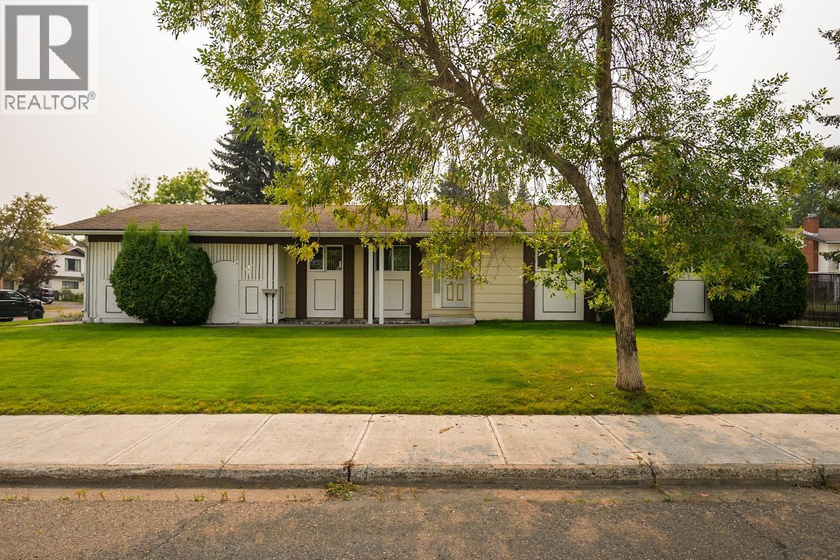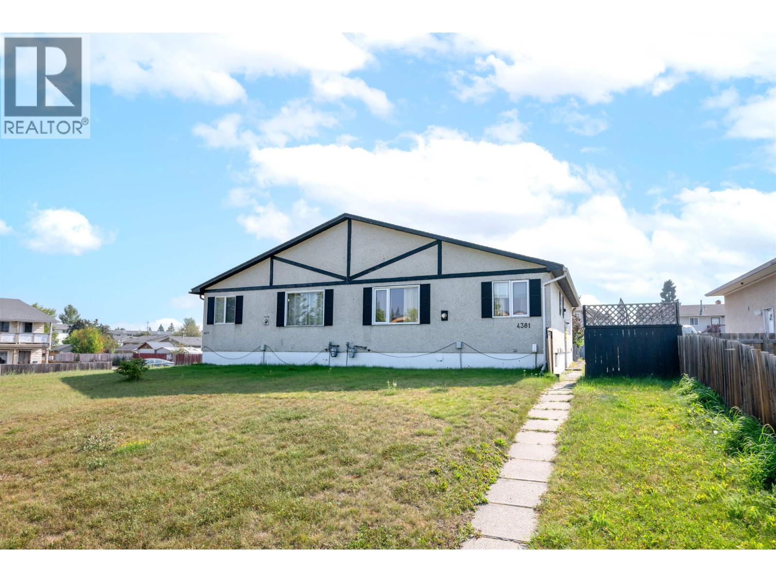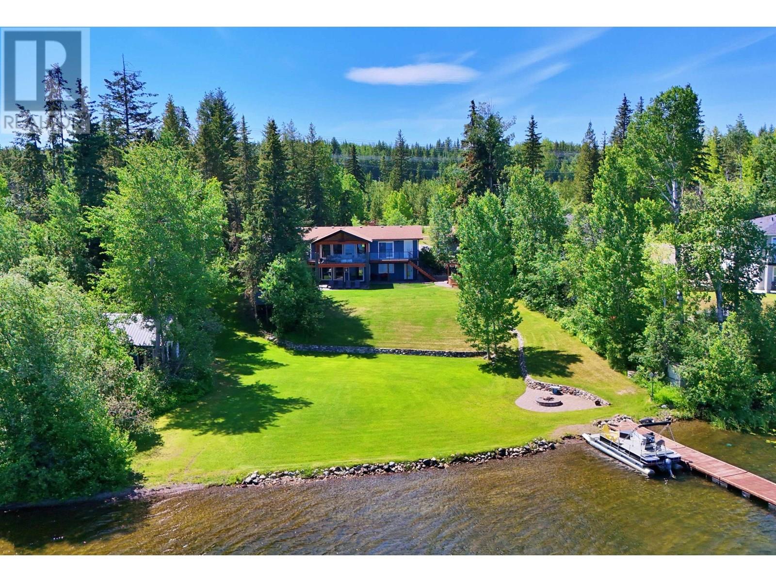
Highlights
Description
- Home value ($/Sqft)$396/Sqft
- Time on Houseful88 days
- Property typeSingle family
- Lot size1.07 Acres
- Year built1987
- Garage spaces2
- Mortgage payment
Welcome to paradise living on legendary Ten Mile Lake, in the heart of the Cariboo! With over one acre of privacy and fabulous lake access, this well-maintained and modern family home boasts breath taking views from every east-facing room, while the massive timber-framed upper deck, with n/gas firepit, looks out over the water. Some highlights include: custom kitchen with granite c/tops, dual sinks, pot lighting, and pantry. Hardwood & tile flooring on the main. Bright walkout basement, with two bedrooms & indoor sauna, leads onto the stamped concrete lower deck, outdoor hot tub, greenhouse, firepit and summer guest cottage. 24' x 30' detached shop, paved d/way & tons of storage. It doesn't get much better than this, so treat yourself to that waterfront lifestyle that you deserve! (id:55581)
Home overview
- Heat source Natural gas, wood
- Heat type Forced air
- # total stories 2
- Roof Conventional
- # garage spaces 2
- Has garage (y/n) Yes
- # full baths 3
- # total bathrooms 3.0
- # of above grade bedrooms 3
- Has fireplace (y/n) Yes
- View Lake view
- Lot dimensions 1.07
- Lot size (acres) 1.07
- Building size 2999
- Listing # R3013819
- Property sub type Single family residence
- Status Active
- 2nd bedroom 3.378m X 4.267m
Level: Basement - Laundry 1.854m X 4.572m
Level: Basement - Family room 5.791m X 3.886m
Level: Basement - Utility 2.184m X 4.496m
Level: Basement - Gym 2.642m X 6.706m
Level: Basement - 3rd bedroom 3.404m X 4.166m
Level: Basement - Sauna 1.88m X 1.854m
Level: Basement - Storage 1.575m X 6.909m
Level: Basement - Primary bedroom 3.353m X 4.267m
Level: Main - Other 3.658m X 1.651m
Level: Main - Dining room 3.785m X 3.353m
Level: Main - Kitchen 3.658m X 7.976m
Level: Main - Library 4.699m X 5.791m
Level: Main
- Listing source url Https://www.realtor.ca/real-estate/28447282/4864-ten-mile-lake-road-quesnel
- Listing type identifier Idx

$-3,171
/ Month

