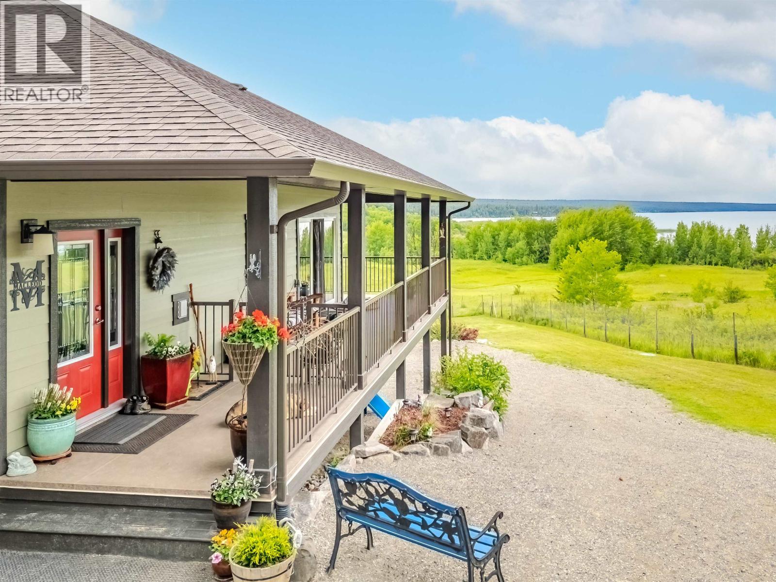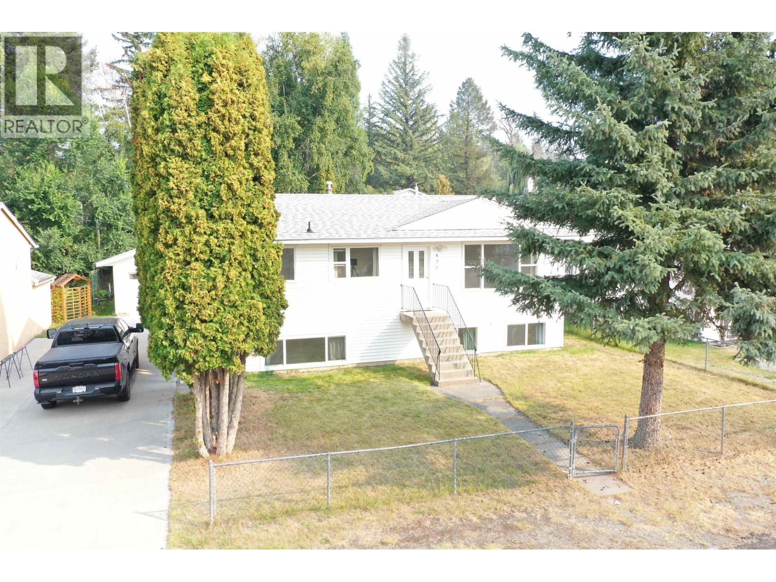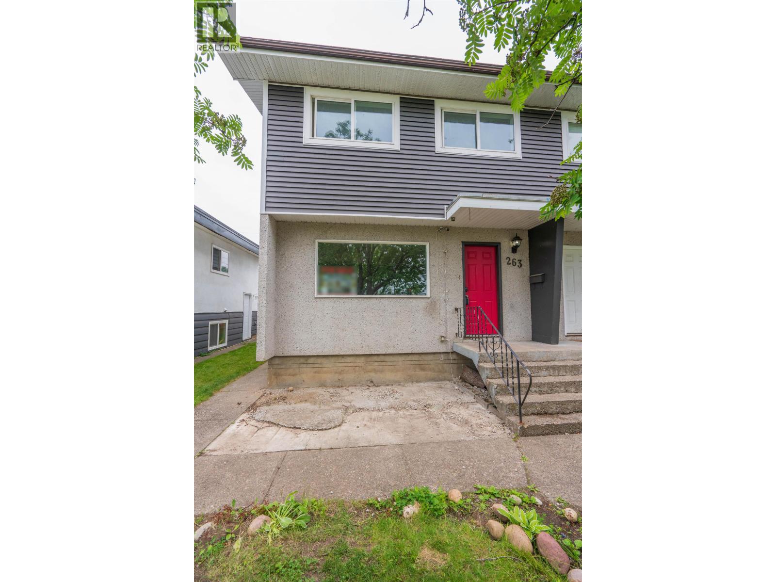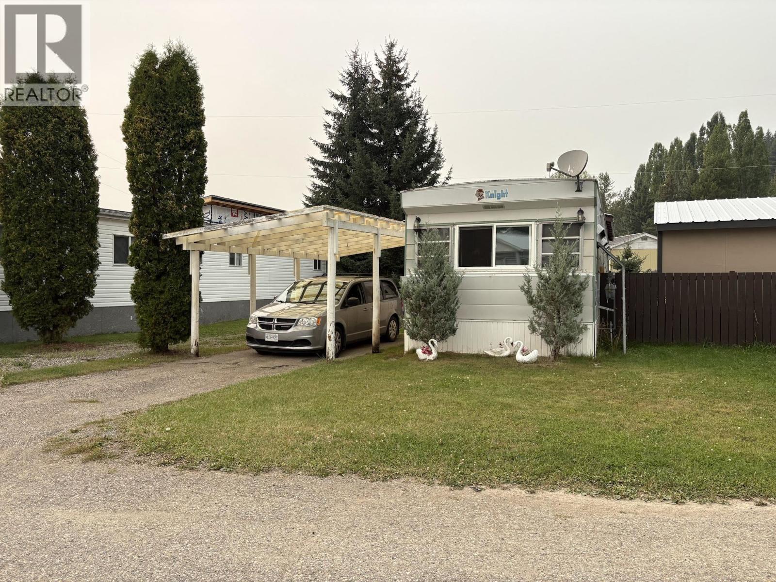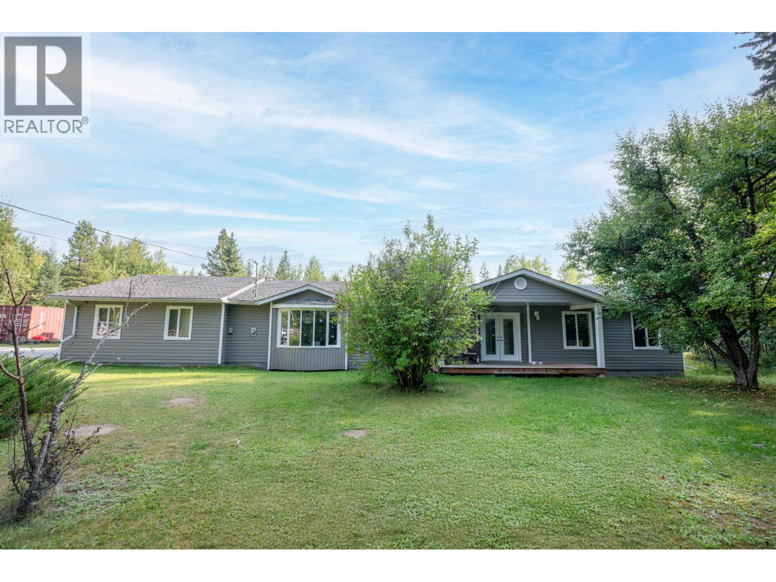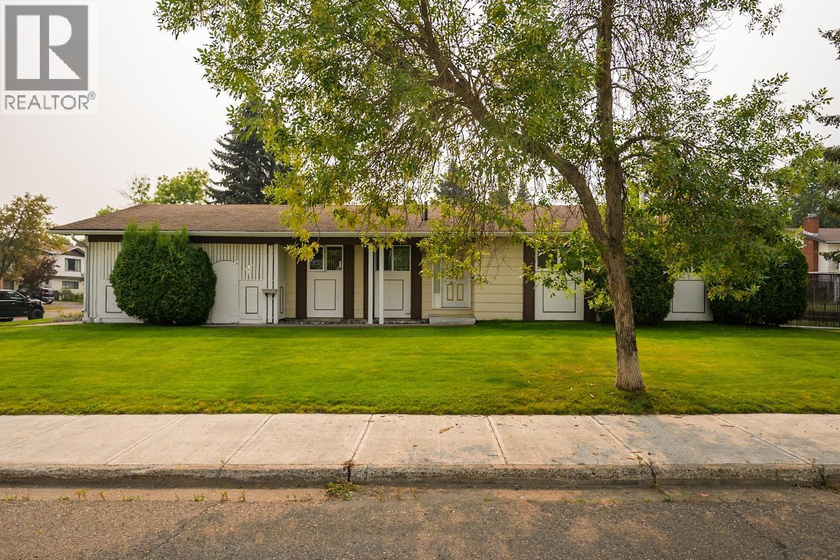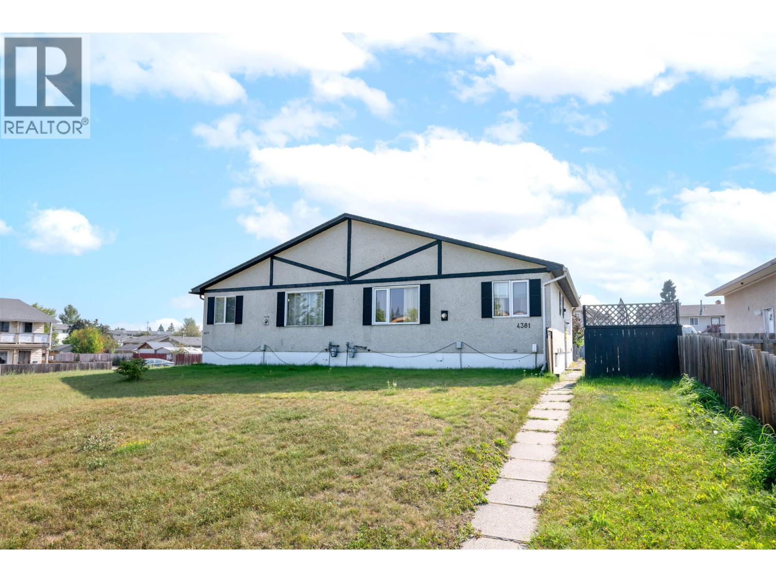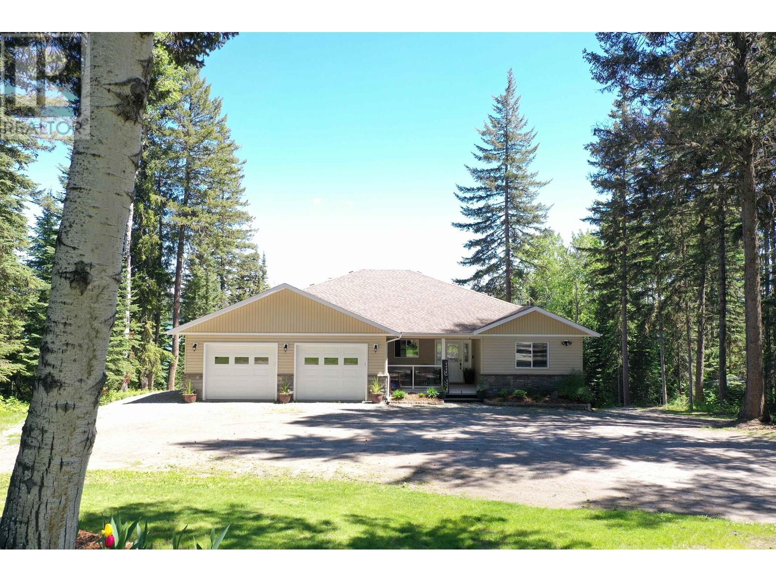
4976 Ten Mile Lake Rd
4976 Ten Mile Lake Rd
Highlights
Description
- Home value ($/Sqft)$325/Sqft
- Time on Houseful461 days
- Property typeSingle family
- Lot size1.98 Acres
- Year built2008
- Garage spaces2
- Mortgage payment
* PREC - Personal Real Estate Corporation. Welcome to the lakefront lifestyle you've been dreaming of, peaceful, private, and impeccably cared for. This beautifully appointed 3-bedroom, 3-bath executive home offers refined comfort with high-end finishes, a smart, functional layout, and a fully self-contained in-law suite with its own private patio entrance, ideal for guests, extended family, or rental income.The kitchen was completely renovated in 2021 with stylish new countertops, modern lighting, premium appliances, and fresh paint throughout. Step outside to enjoy a stunning 1,200 sq. ft. wraparound deck, added in 2023, with breathtaking views and seamless access from both the kitchen and the primary bedroom. This rare lakefront gem offers the perfect blend of elegance, comfort, and functionality. (id:55581)
Home overview
- Heat source Natural gas
- # total stories 2
- Roof Conventional
- # garage spaces 2
- Has garage (y/n) Yes
- # full baths 3
- # total bathrooms 3.0
- # of above grade bedrooms 3
- Has fireplace (y/n) Yes
- View View
- Lot dimensions 86248
- Lot size (acres) 2.0265038
- Building size 3690
- Listing # R2889353
- Property sub type Single family residence
- Status Active
- Laundry 1.549m X 3.785m
Level: Basement - Eating area 2.667m X 5.512m
Level: Basement - Recreational room / games room 4.699m X 8.458m
Level: Basement - Family room 5.791m X 5.004m
Level: Basement - Kitchen 4.623m X 3.073m
Level: Basement - 3rd bedroom 3.988m X 4.648m
Level: Basement - Dining nook 1.295m X 0.94m
Level: Basement - Kitchen 4.089m X 4.369m
Level: Main - Laundry 2.184m X 1.854m
Level: Main - Mudroom 2.184m X 2.743m
Level: Main - 2nd bedroom 3.556m X 3.556m
Level: Main - Foyer 1.854m X 4.775m
Level: Main - Primary bedroom 4.699m X 4.648m
Level: Main - Dining room 3.886m X 3.962m
Level: Main - Other 1.829m X 4.928m
Level: Main - Living room 6.299m X 5.944m
Level: Main
- Listing source url Https://www.realtor.ca/real-estate/26974359/4976-ten-mile-lake-road-quesnel
- Listing type identifier Idx

$-3,197
/ Month

