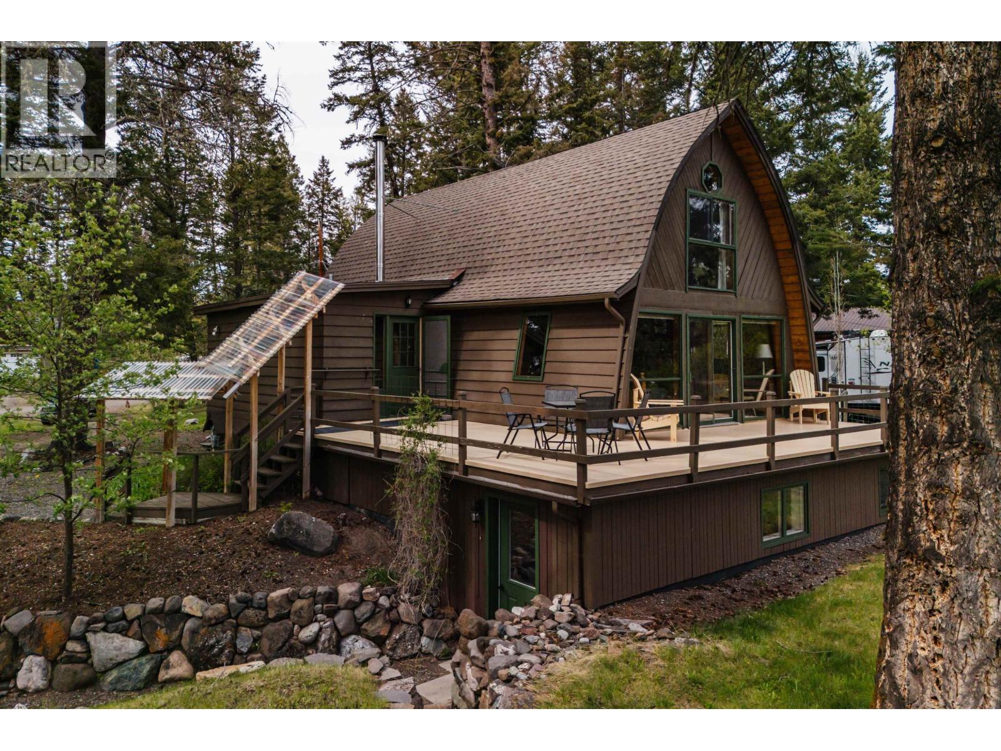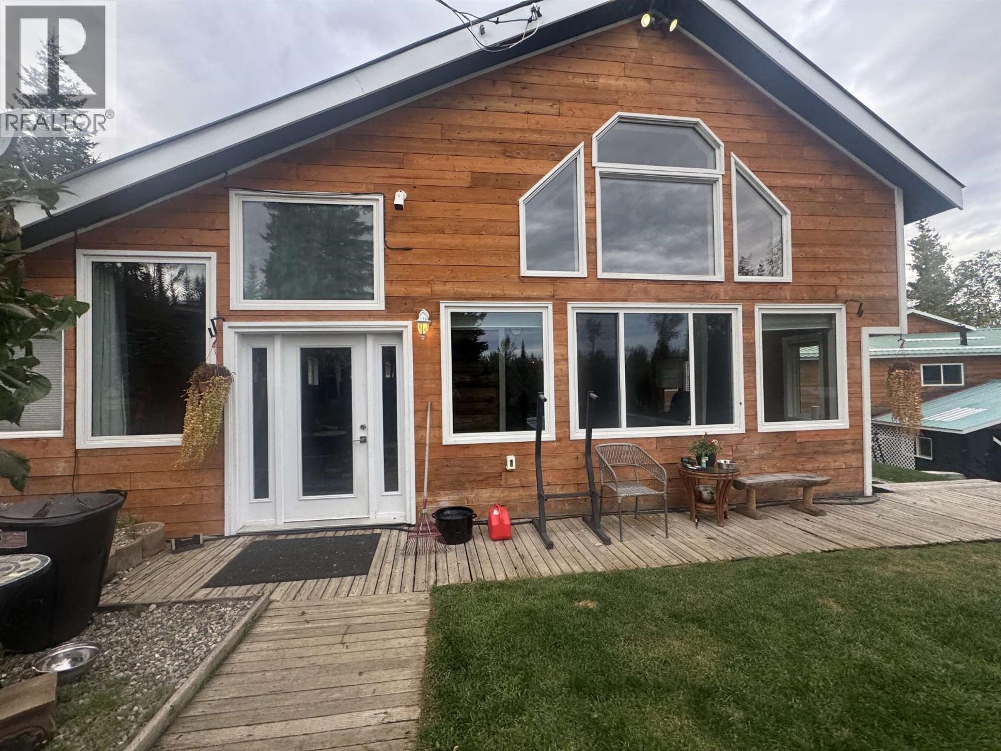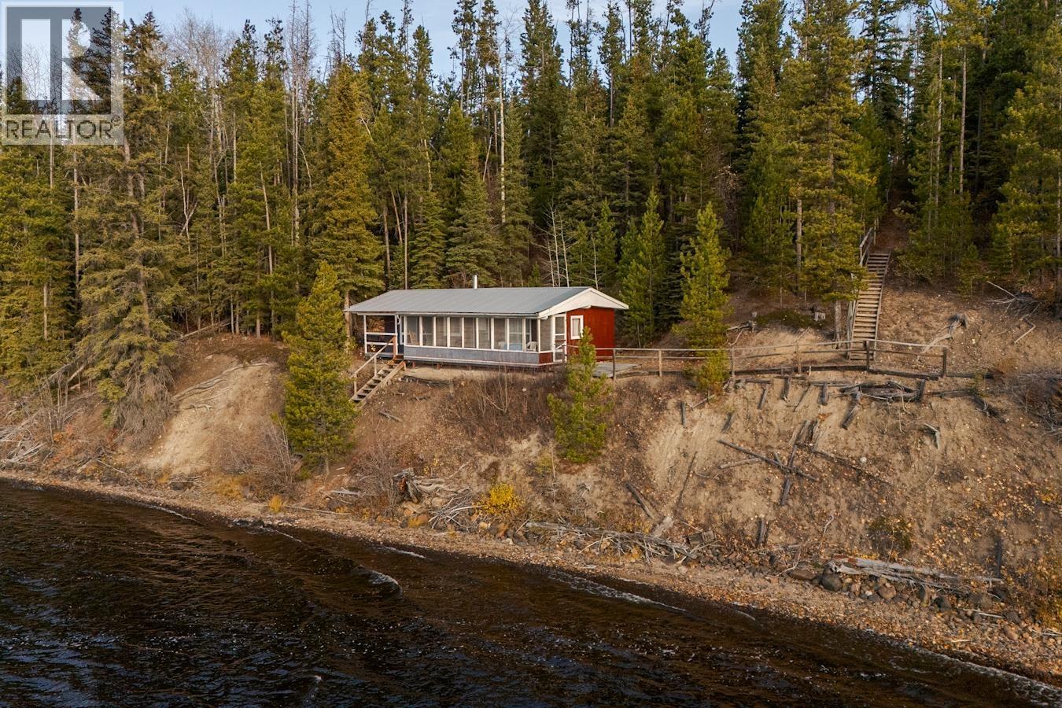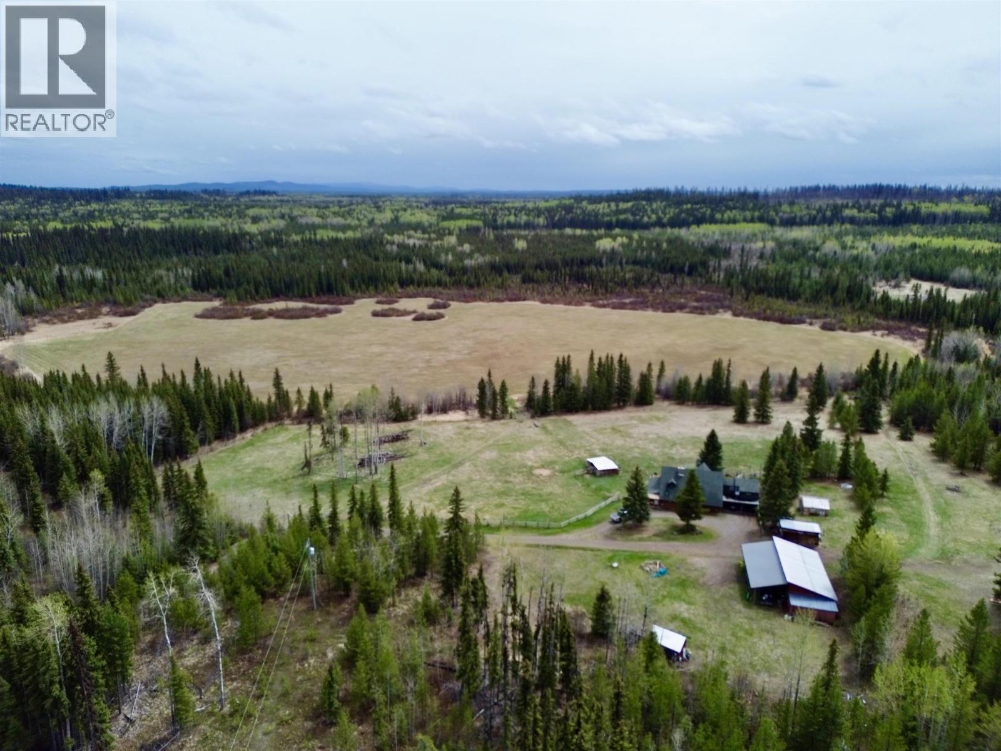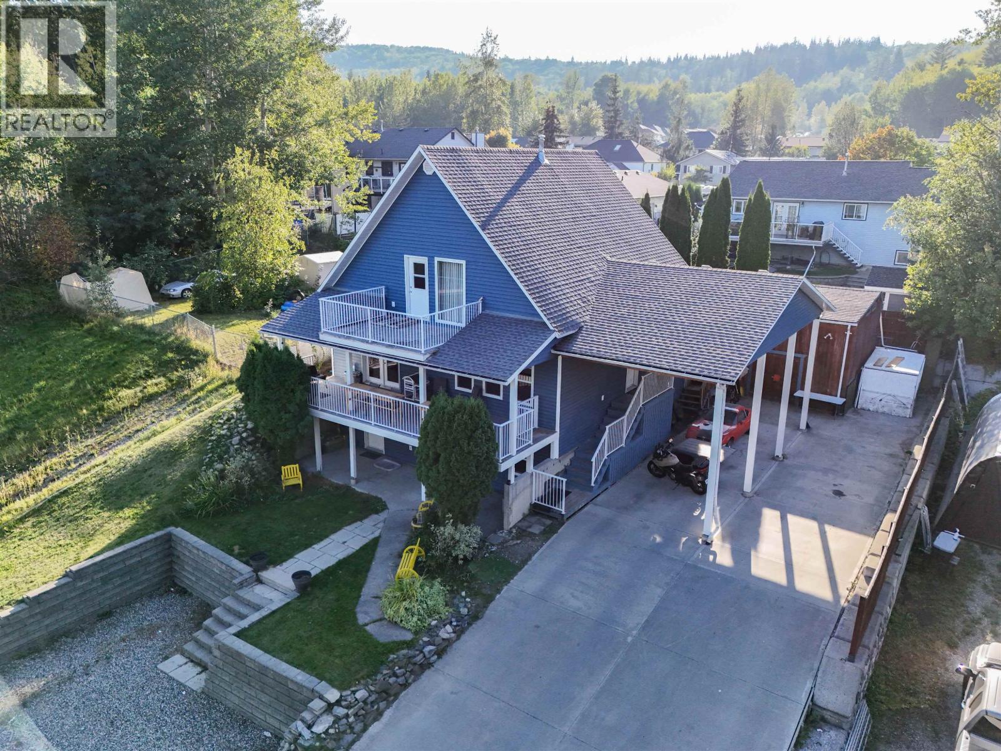
Highlights
Description
- Home value ($/Sqft)$172/Sqft
- Time on Houseful67 days
- Property typeSingle family
- Median school Score
- Lot size6,534 Sqft
- Year built1987
- Mortgage payment
Explore this 1.5-storey home with full basement in the Uplands, offering functional living across three levels. The spacious, open kitchen includes stainless steel appliances and plenty of room for a large dining table. An airy, open-concept design features a vaulted ceiling with balcony overlook. The main floor also has a primary bedroom with 3-pc ensuite, a 4-pc bath, and a second bedroom. Upstairs provides a bright, versatile area—ideal for a gym, hobby room, office, or even an extra bedroom. The daylight basement offers a family room with wet bar and fridge, large laundry, 3-pc bath, and oversized third bedroom. Outside, a concrete double driveway leads to a massive double carport perfect for a 5th wheel, plus a detached outdoor building and fenced yard. (id:63267)
Home overview
- Heat source Natural gas
- Heat type Forced air
- # total stories 3
- Roof Conventional
- Has garage (y/n) Yes
- # full baths 3
- # total bathrooms 3.0
- # of above grade bedrooms 4
- Has fireplace (y/n) Yes
- Lot dimensions 0.15
- Lot size (acres) 0.15
- Listing # R3037707
- Property sub type Single family residence
- Status Active
- Play room 5.969m X 3.048m
Level: Above - 3rd bedroom 4.445m X 6.198m
Level: Above - 4th bedroom 3.988m X 4.572m
Level: Basement - Kitchen 5.664m X 3.124m
Level: Basement - Family room 5.512m X 6.147m
Level: Basement - Laundry 3.988m X 4.293m
Level: Basement - Primary bedroom 3.658m X 4.775m
Level: Main - 2nd bedroom 2.921m X 3.48m
Level: Main - Kitchen 5.537m X 4.674m
Level: Main - Living room 5.69m X 4.928m
Level: Main
- Listing source url Https://www.realtor.ca/real-estate/28740955/521-dawson-street-quesnel
- Listing type identifier Idx

$-1,306
/ Month




