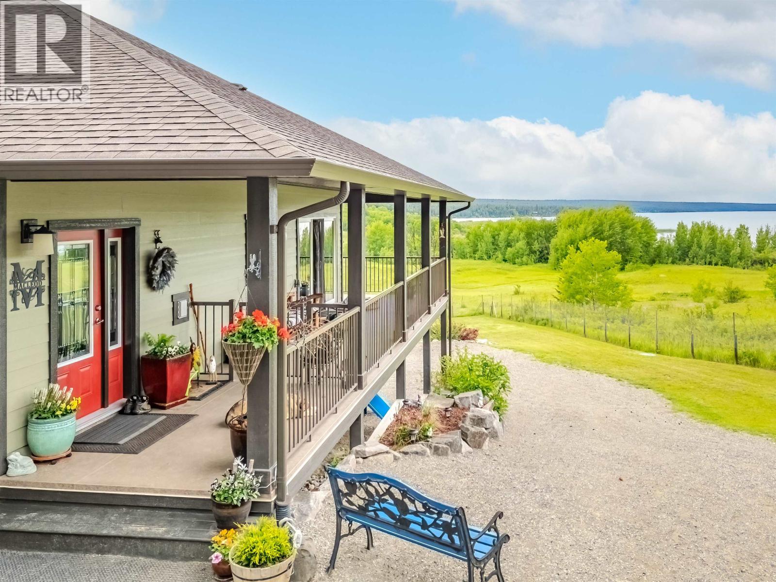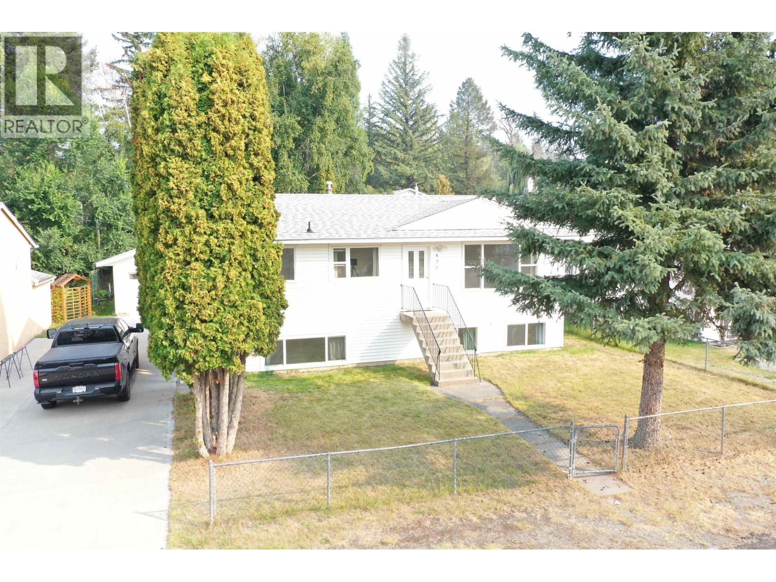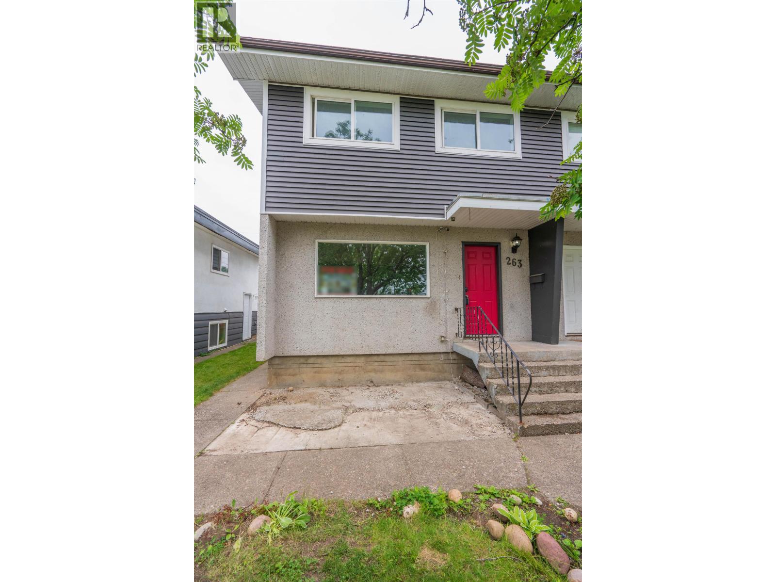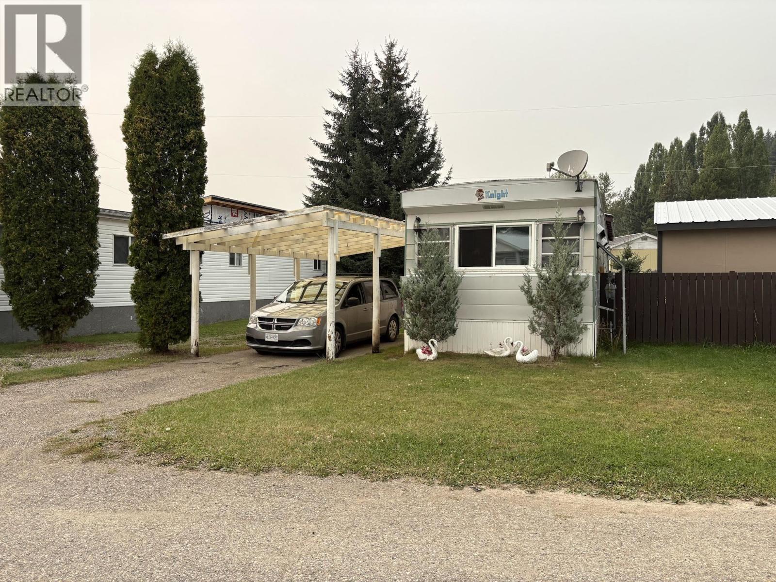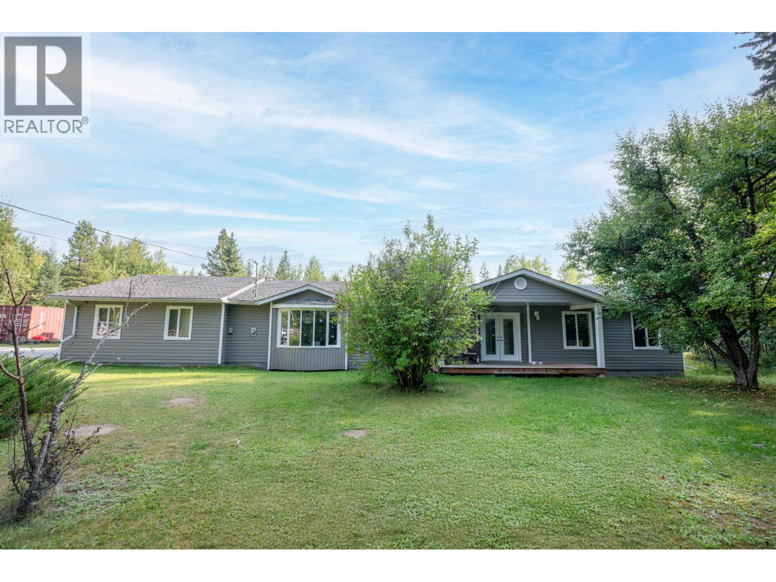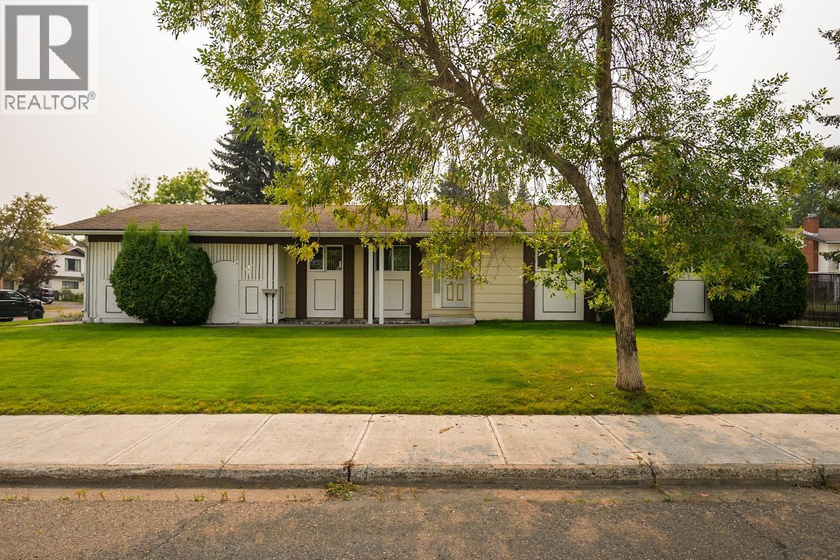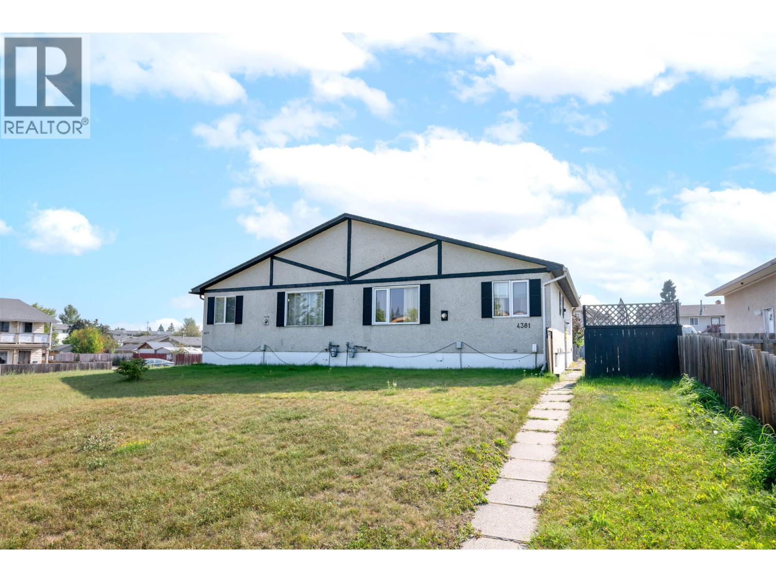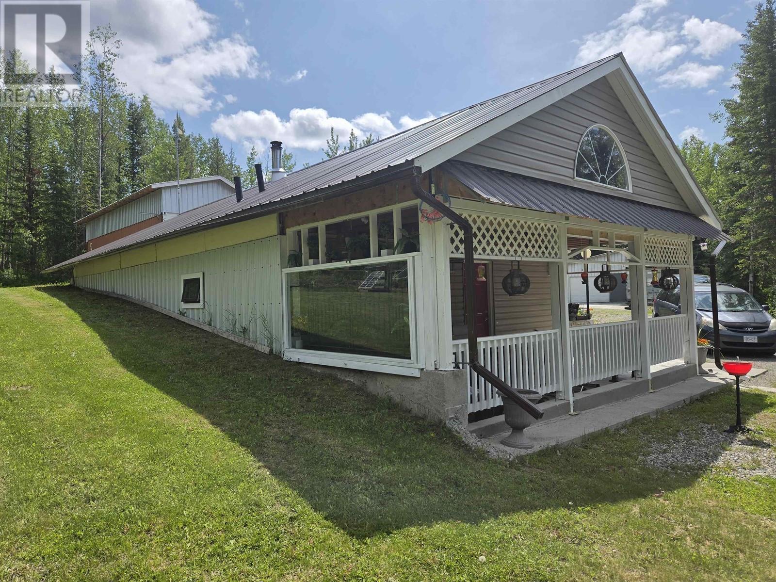
Highlights
This home is
0%
Time on Houseful
93 Days
Home features
Perfect for pets
Quesnel
3.85%
Description
- Home value ($/Sqft)$364/Sqft
- Time on Houseful93 days
- Property typeSingle family
- Lot size5.16 Acres
- Year built2021
- Mortgage payment
Off-grid home on 5 acres, just 3 minutes from Ten Mile Lake! Thoughtfully built into the hillside for heat efficiency, this immaculate home features 17” thick walls (13” ICF plus added insulation), 2-45KW Loray solar panels, a generator, and a power pole ready for BC Hydro hookup. Cozy and bright interior with fireplace, baseboard heating, and solar-powered water heater. Entry through a handy mudroom, with great storage and internet access. Easily expandable by removing the roof to add a second floor. Includes a 16'x40' shop with seacan and metal roof, an 8'x40' storage seacan with overhang, woodshed, other outbuildings, landscaped yard, and a garden. Built with care and designed for comfort, efficiency, and future growth! (id:55581)
Home overview
Amenities / Utilities
- Heat source Solar, wood
- Heat type Baseboard heaters
Exterior
- # total stories 1
- Roof Conventional
- Has garage (y/n) Yes
Interior
- # full baths 1
- # total bathrooms 1.0
- # of above grade bedrooms 1
- Has fireplace (y/n) Yes
Location
- Directions 1575768
Lot/ Land Details
- Lot dimensions 5.16
Overview
- Lot size (acres) 5.16
- Building size 960
- Listing # R3011645
- Property sub type Single family residence
- Status Active
Rooms Information
metric
- Utility 3.175m X 1.829m
Level: Main - Kitchen 2.438m X 3.048m
Level: Main - Living room 6.452m X 4.394m
Level: Main - Laundry 1.905m X 1.676m
Level: Main - Primary bedroom 3.658m X 3.175m
Level: Main - Enclosed porch 1.524m X 2.591m
Level: Main
SOA_HOUSEKEEPING_ATTRS
- Listing source url Https://www.realtor.ca/real-estate/28418319/5237-kirby-road-quesnel
- Listing type identifier Idx
The Home Overview listing data and Property Description above are provided by the Canadian Real Estate Association (CREA). All other information is provided by Houseful and its affiliates.

Lock your rate with RBC pre-approval
Mortgage rate is for illustrative purposes only. Please check RBC.com/mortgages for the current mortgage rates
$-933
/ Month25 Years fixed, 20% down payment, % interest
$
$
$
%
$
%

Schedule a viewing
No obligation or purchase necessary, cancel at any time
Nearby Homes
Real estate & homes for sale nearby

