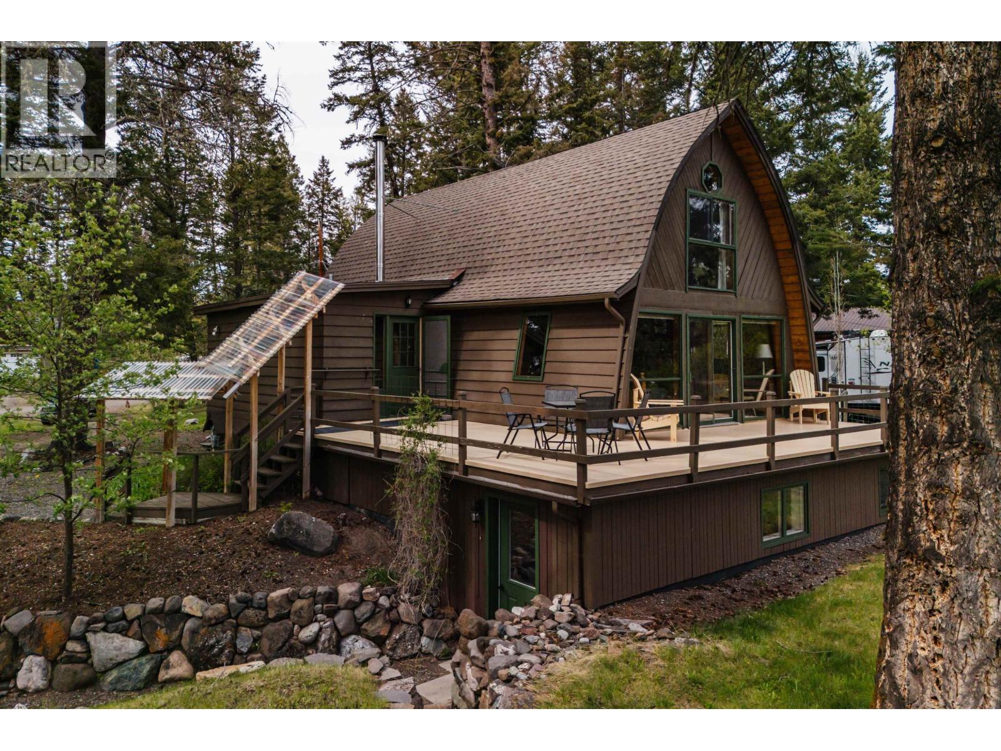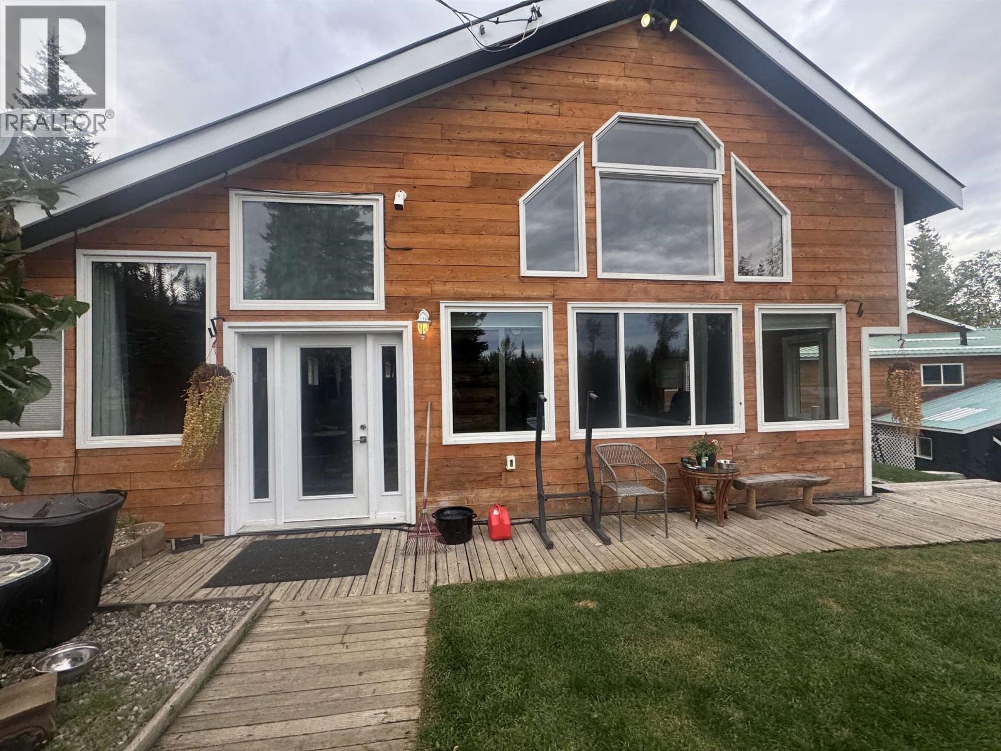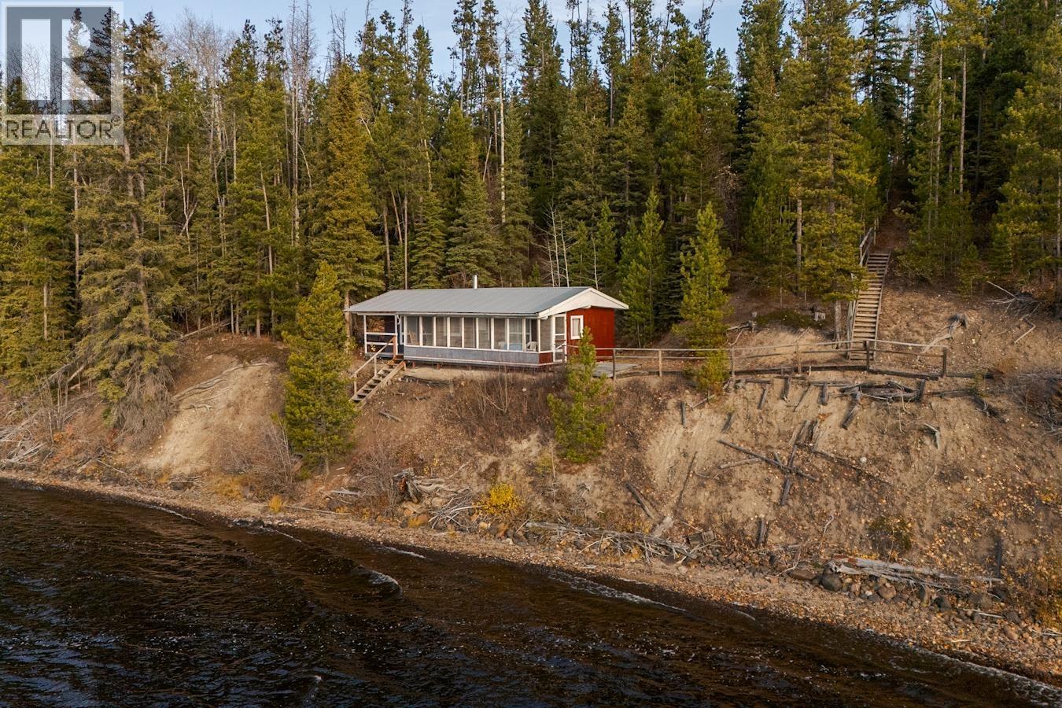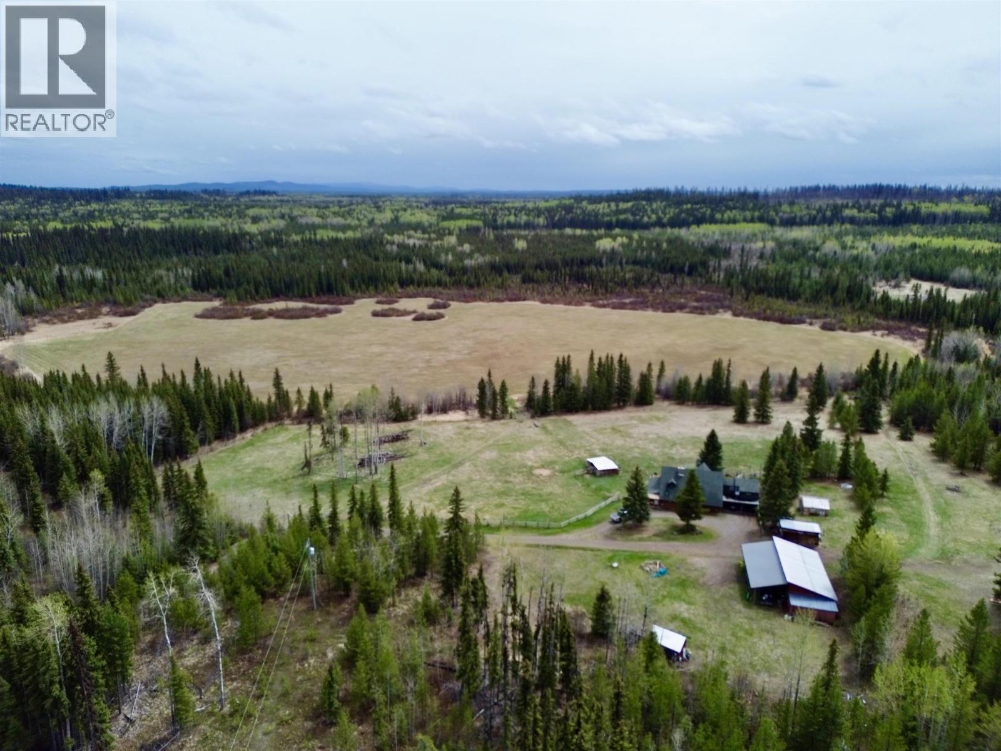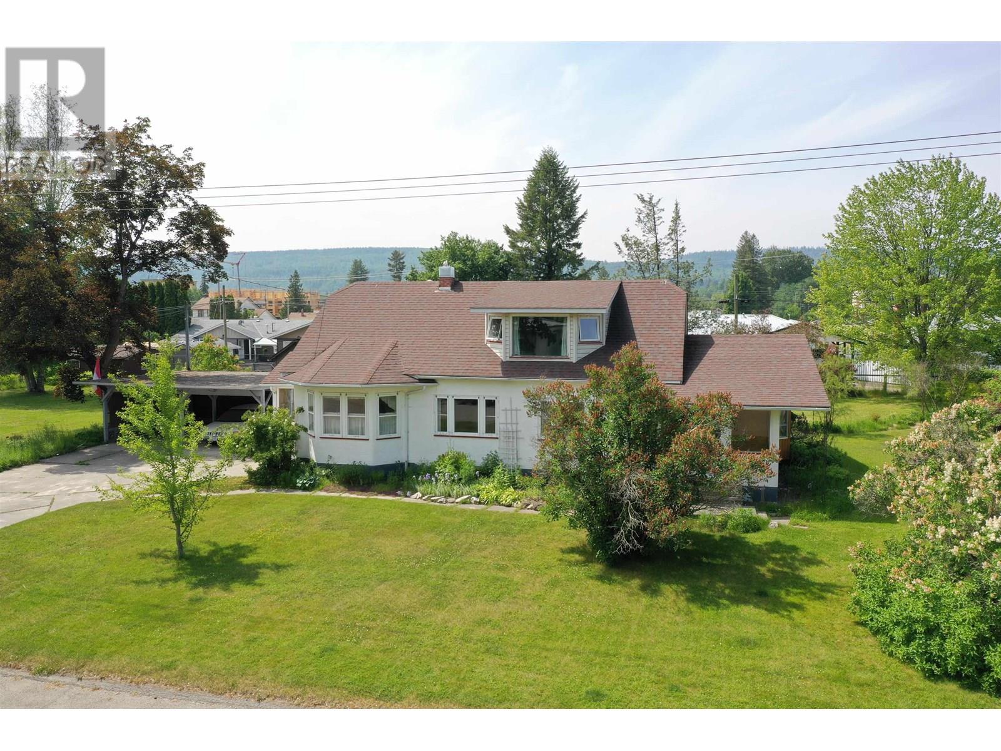
545 Wilson St
545 Wilson St
Highlights
Description
- Home value ($/Sqft)$173/Sqft
- Time on Houseful200 days
- Property typeSingle family
- Median school Score
- Year built1948
- Mortgage payment
* PREC - Personal Real Estate Corporation. Tucked into a prime central location, this one-of-a-kind 4-bedroom, 2-bathroom home offers a rare mix of vintage charm and generous living space. Step into a large, welcoming living room that’s ideal for family gatherings and entertaining. The preserved 1970s details lend a nostalgic flair, adding warmth and personality throughout. The oversized primary bedroom is a true retreat, offering comfort and privacy. Downstairs, a full basement provides abundant storage or potential for future expansion. Sitting on a rare double lot, the yard features garden beds, mature fruit trees, and ample room to play or relax outdoors. A convenient carport completes the package. This centrally located gem is bursting with character and opportunity,come see it for yourself! (id:63267)
Home overview
- Heat source Natural gas
- Heat type Forced air
- # total stories 3
- Roof Conventional
- Has garage (y/n) Yes
- # full baths 2
- # total bathrooms 2.0
- # of above grade bedrooms 4
- Has fireplace (y/n) Yes
- Lot dimensions 16104
- Lot size (acres) 0.37838346
- Listing # R2986359
- Property sub type Single family residence
- Status Active
- 2.184m X 1.702m
Level: Above - Primary bedroom 6.248m X 5.563m
Level: Above - 4th bedroom 4.75m X 4.14m
Level: Above - Recreational room / games room 9.296m X 7.925m
Level: Basement - Study 3.251m X 2.972m
Level: Basement - Storage 1.854m X 1.549m
Level: Basement - Storage 4.877m X 2.896m
Level: Basement - Utility 3.658m X 1.753m
Level: Basement - 3rd bedroom 4.572m X 3.835m
Level: Main - 2nd bedroom 3.454m X 2.845m
Level: Main - Enclosed porch 4.039m X 1.727m
Level: Main - Living room 9.144m X 7.925m
Level: Main - Dining room 3.759m X 3.2m
Level: Main - Enclosed porch 3.81m X 2.743m
Level: Main - Kitchen 4.801m X 4.013m
Level: Main
- Listing source url Https://www.realtor.ca/real-estate/28123759/545-wilson-street-quesnel
- Listing type identifier Idx

$-1,400
/ Month




