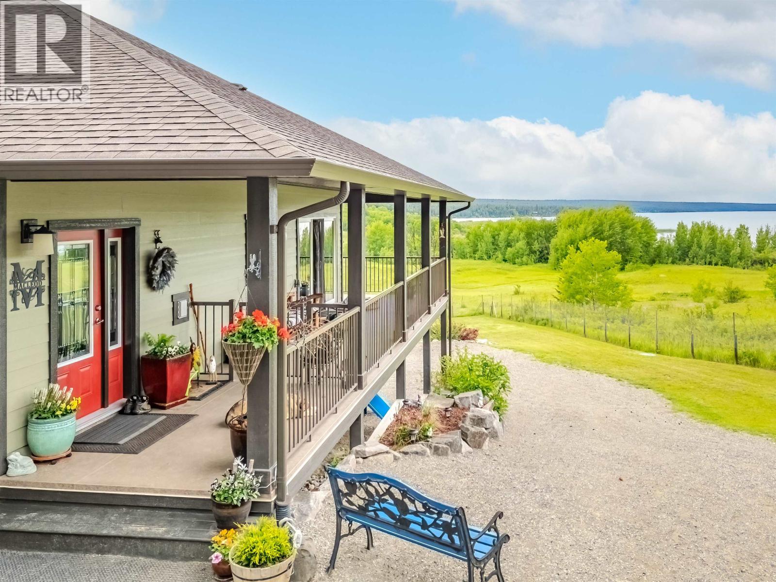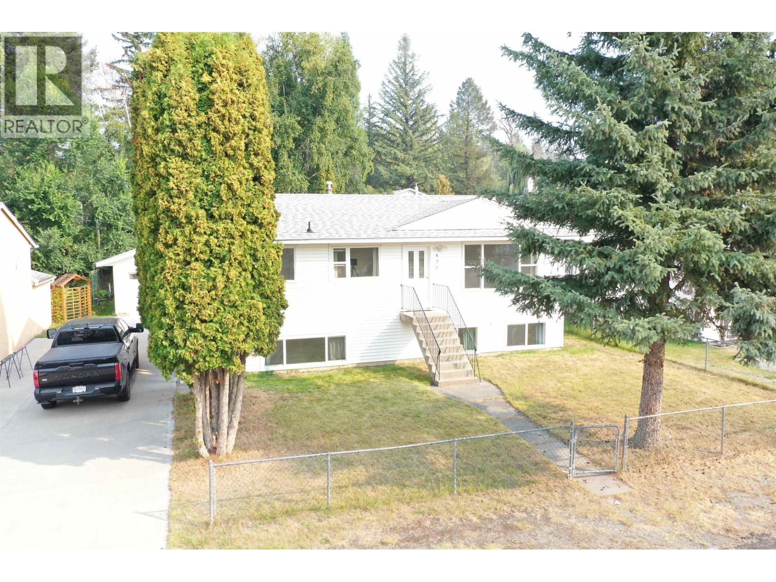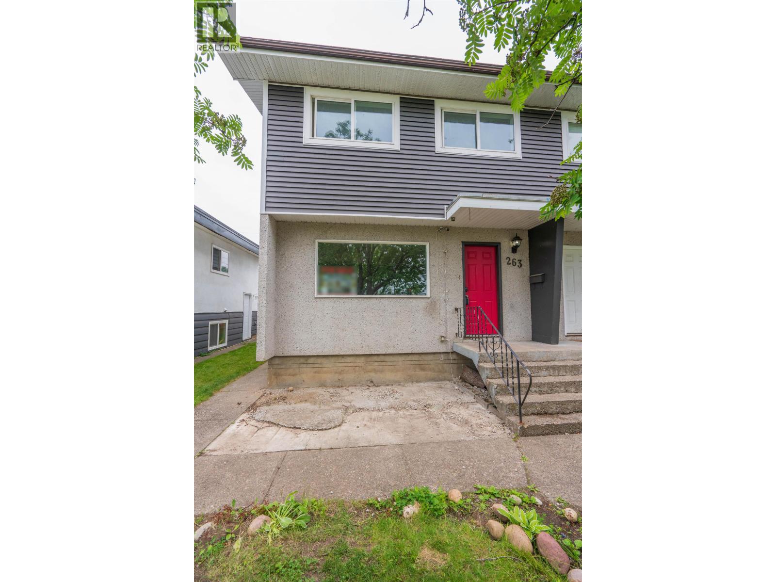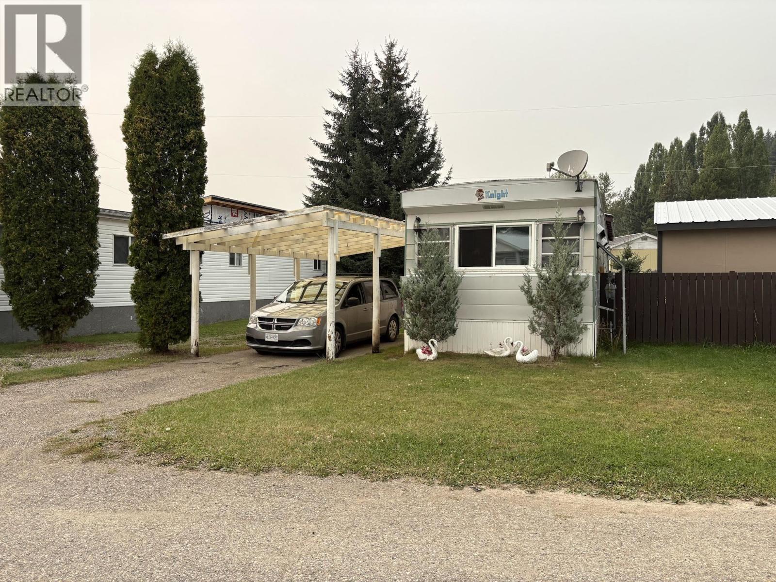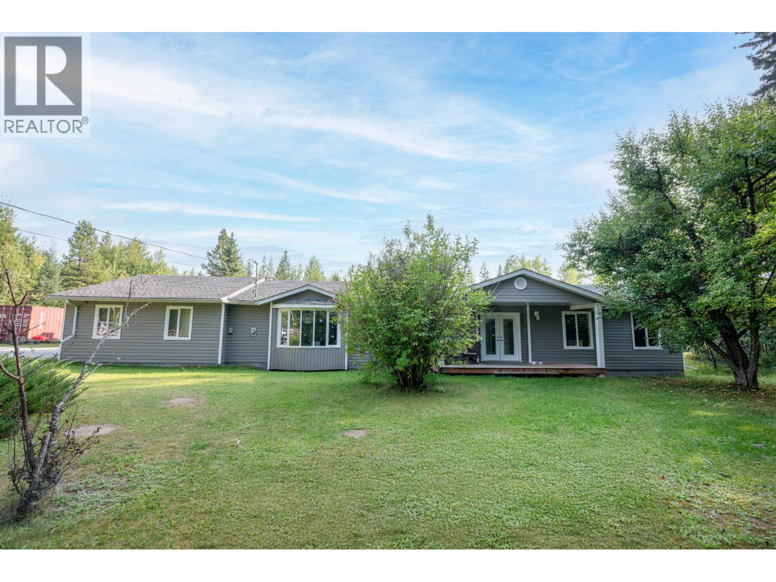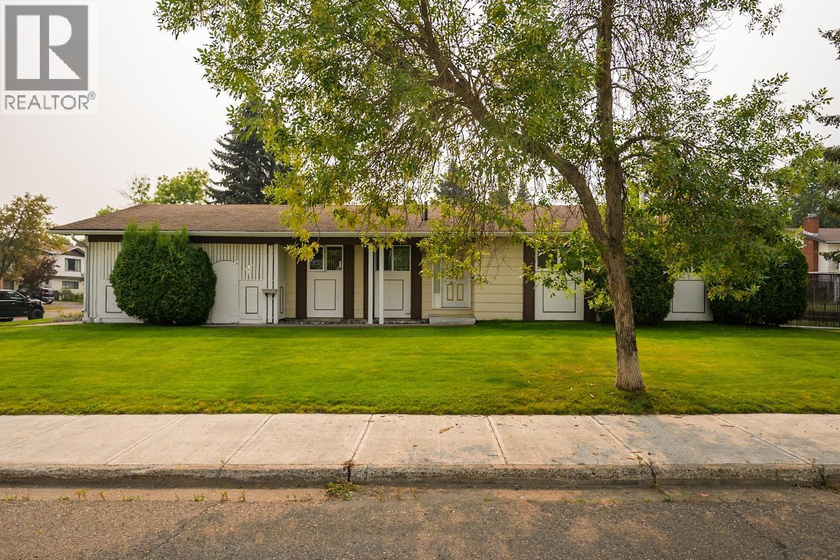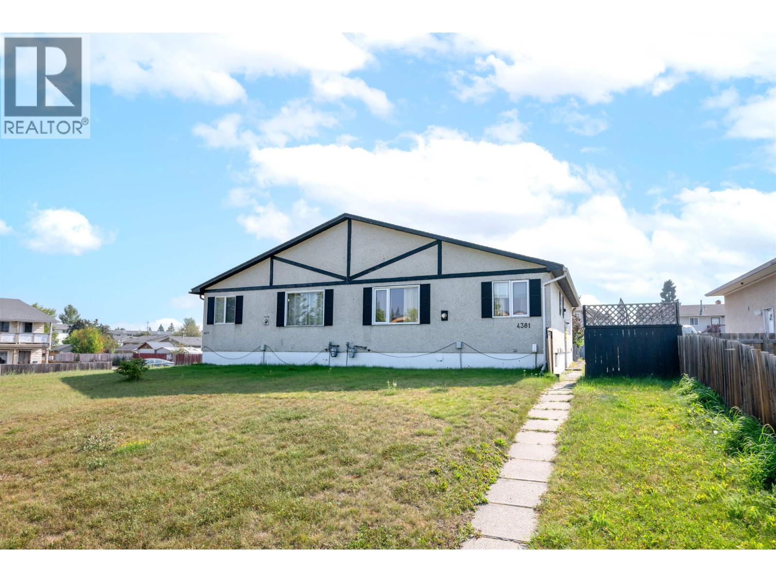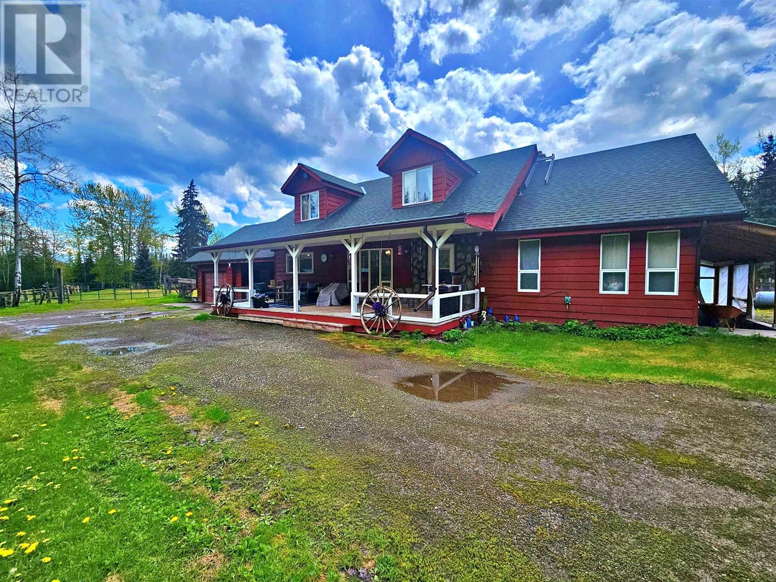
Highlights
Description
- Home value ($/Sqft)$214/Sqft
- Time on Houseful106 days
- Property typeSingle family
- Lot size11.46 Acres
- Year built1983
- Mortgage payment
This beautiful 3 bedroom home sits on over 11 acres of pure bliss, complete with a creek running through the back of the property. The possibilities are endless with multiple out buildings, including a shop, barn, chicken coops, and green house - perfect for all your agricultural dreams. The attached enclosed garage is heated, has a loft, and an additional 2 pc bathroom! Privacy is not lacking here; the entire property is full of trees and fields, and is fenced and cross-fenced. Relax on the huge 10x35 front porch, which can be fully enclosed or entertain on the full-length sundeck out back, featuring a one-of-a-kind fire pit. Gardening enthusiasts will rejoice with tons of space to cultivate your own produce. This property is perfectly set up for a hobby farm lifestyle. (id:63267)
Home overview
- Heat source Propane, wood
- Heat type Forced air
- # total stories 3
- Roof Conventional
- Has garage (y/n) Yes
- # full baths 3
- # total bathrooms 3.0
- # of above grade bedrooms 3
- Has fireplace (y/n) Yes
- Lot dimensions 11.46
- Lot size (acres) 11.46
- Building size 3780
- Listing # R3006279
- Property sub type Single family residence
- Status Active
- 2nd bedroom 5.232m X 4.064m
Level: Above - 3rd bedroom 5.232m X 4.064m
Level: Above - Other 8.255m X 6.096m
Level: Basement - Other 4.14m X 4.039m
Level: Basement - Cold room 4.47m X 2.794m
Level: Basement - Utility 4.394m X 4.14m
Level: Basement - Foyer 3.531m X 2.159m
Level: Basement - Laundry 3.378m X 0.94m
Level: Main - Dining room 4.064m X 3.658m
Level: Main - Living room 7.391m X 4.674m
Level: Main - Kitchen 4.293m X 4.064m
Level: Main - Primary bedroom 4.674m X 4.394m
Level: Main - Other 4.064m X 1.905m
Level: Main - Foyer 2.972m X 2.032m
Level: Main
- Listing source url Https://www.realtor.ca/real-estate/28358131/571-yetta-road-quesnel
- Listing type identifier Idx

$-2,160
/ Month


