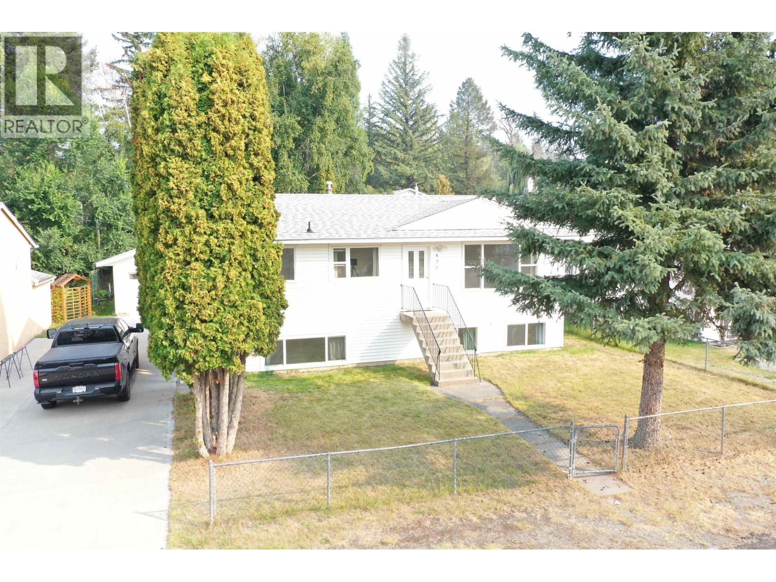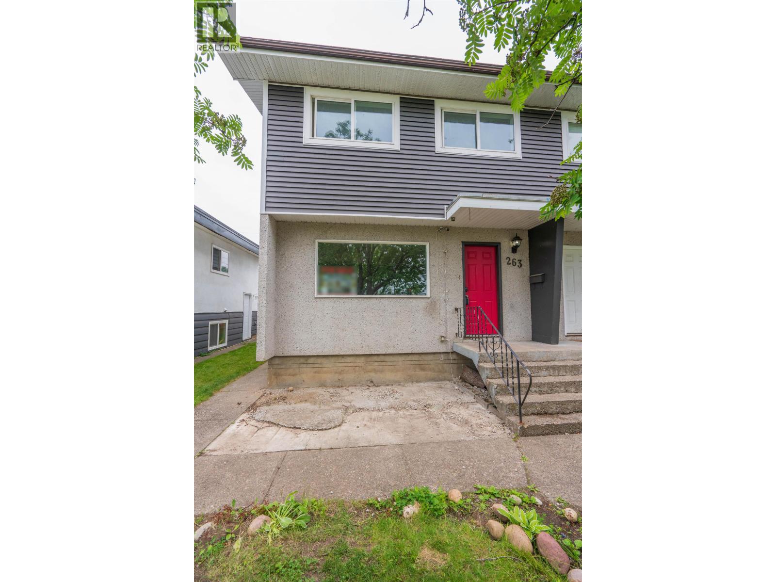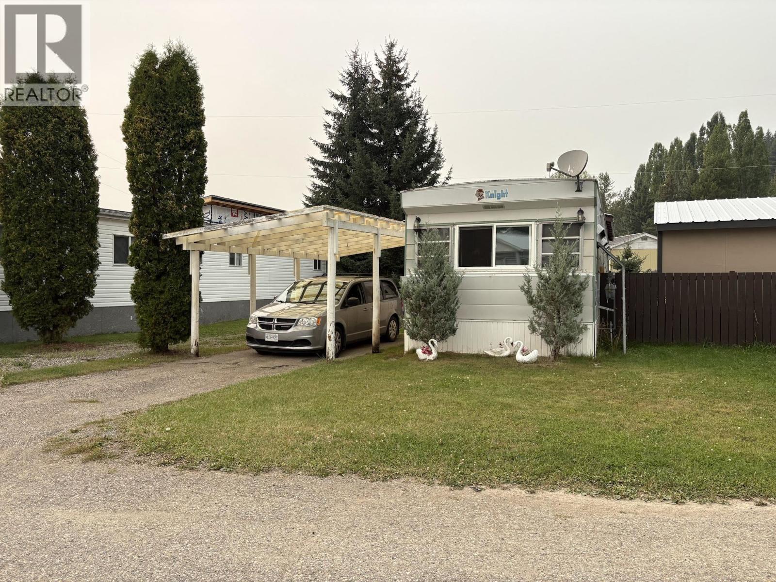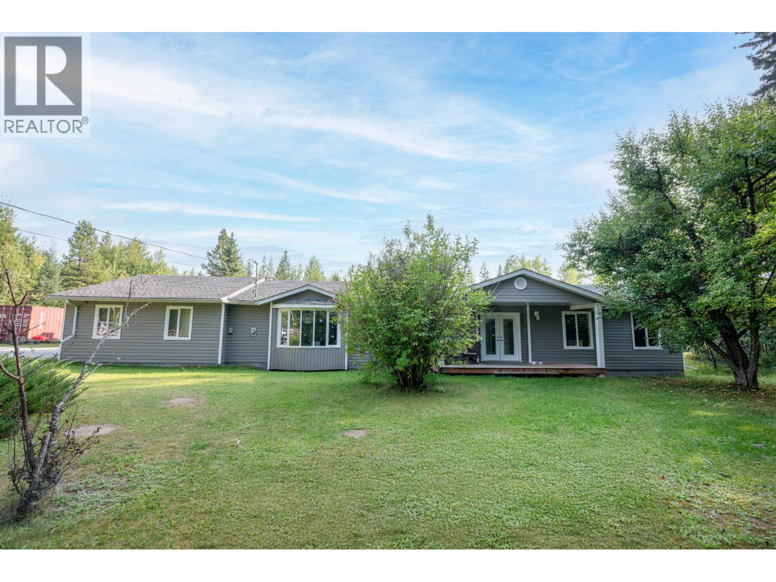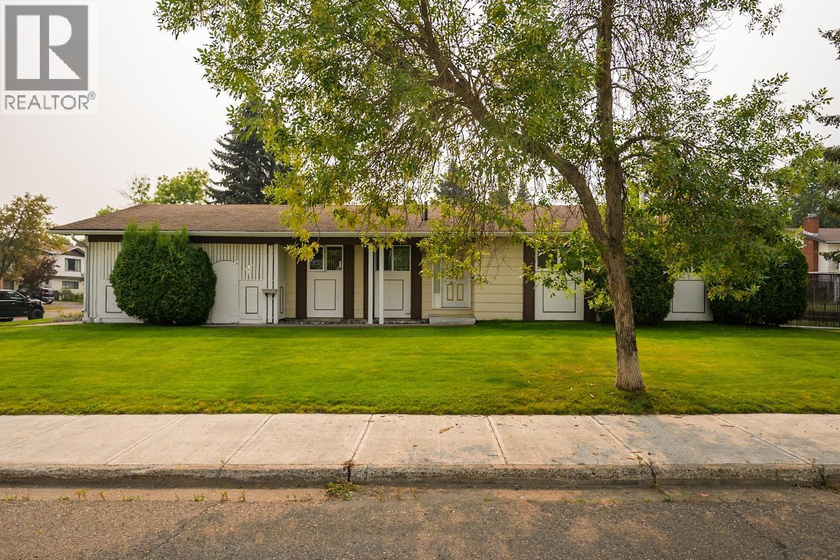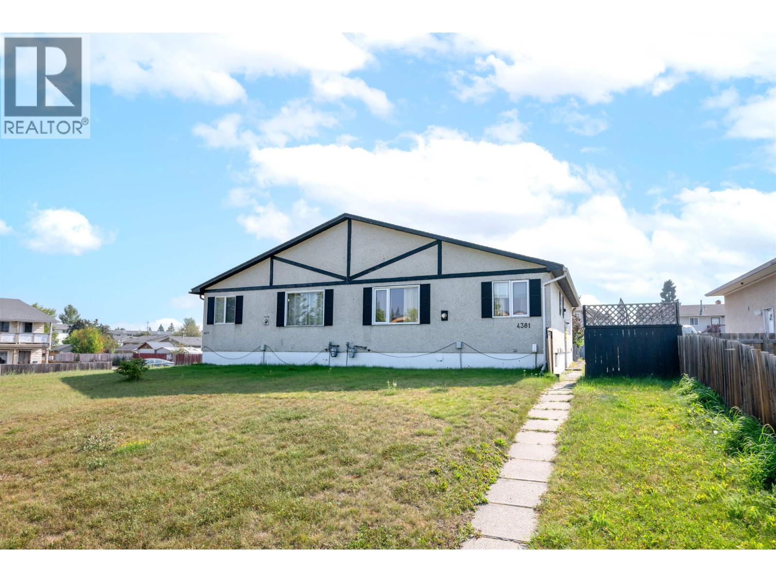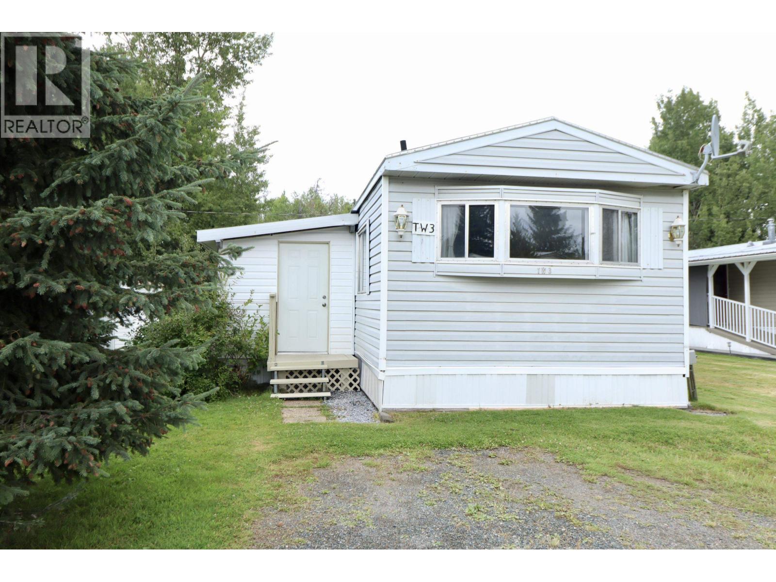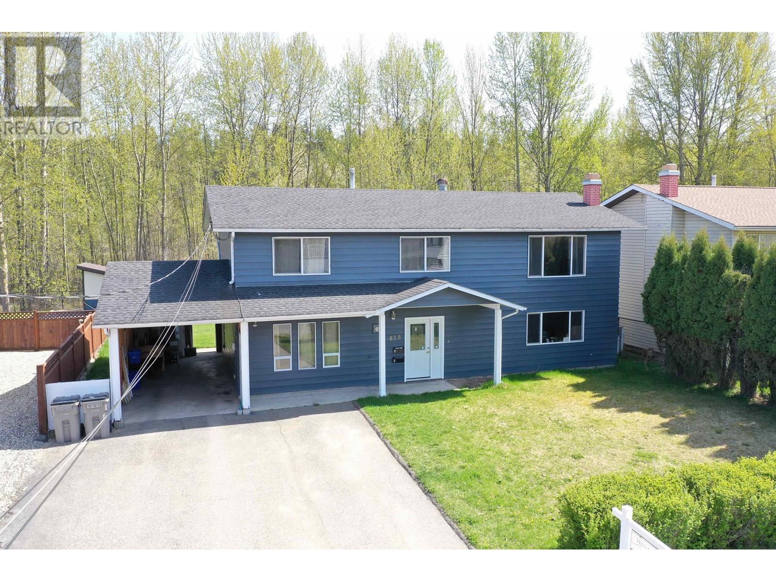
Highlights
Description
- Home value ($/Sqft)$239/Sqft
- Time on Houseful155 days
- Property typeSingle family
- Median school Score
- Year built1977
- Garage spaces1
- Mortgage payment
* PREC - Personal Real Estate Corporation. Perched above the Fraser River, this well-maintained 5-bedroom, 3-bath home is perfect for families or investors alike. The main level boasts a stylishly updated kitchen with white cabinetry, quartz countertops, stainless steel appliances, and a brand-new patio door. Fresh paint, new flooring, trim, and modern light fixtures give the space a bright, contemporary feel. Downstairs, you’ll find a 2-bedroom, 1-bath in-law suite with a generous living area, ideal for extended family or generating rental income. Outside features include a fully fenced backyard, a single-car carport, and a double driveway. All situated in a quiet, family-friendly neighborhood close to parks, schools, and shopping. (id:55581)
Home overview
- Heat source Electric, natural gas
- Heat type Forced air
- # total stories 2
- Roof Conventional
- # garage spaces 1
- Has garage (y/n) Yes
- # full baths 3
- # total bathrooms 3.0
- # of above grade bedrooms 5
- Has fireplace (y/n) Yes
- Lot dimensions 7392
- Lot size (acres) 0.17368421
- Building size 2051
- Listing # R2985955
- Property sub type Single family residence
- Status Active
- Foyer 3.683m X 3.226m
Level: Lower - 4th bedroom 5.029m X 3.886m
Level: Lower - Mudroom 3.2m X 1.981m
Level: Lower - Kitchen 4.572m X 3.048m
Level: Lower - Laundry 1.575m X 1.041m
Level: Lower - 5th bedroom 2.819m X 2.438m
Level: Lower - Living room 4.902m X 3.683m
Level: Lower - 3rd bedroom 3.226m X 2.464m
Level: Main - Living room 5.182m X 3.759m
Level: Main - 2nd bedroom 3.785m X 2.464m
Level: Main - Kitchen 3.962m X 3.48m
Level: Main - Primary bedroom 3.658m X 3.48m
Level: Main - Dining room 3.48m X 2.464m
Level: Main
- Listing source url Https://www.realtor.ca/real-estate/28117603/630-rolph-street-quesnel
- Listing type identifier Idx

$-1,306
/ Month





