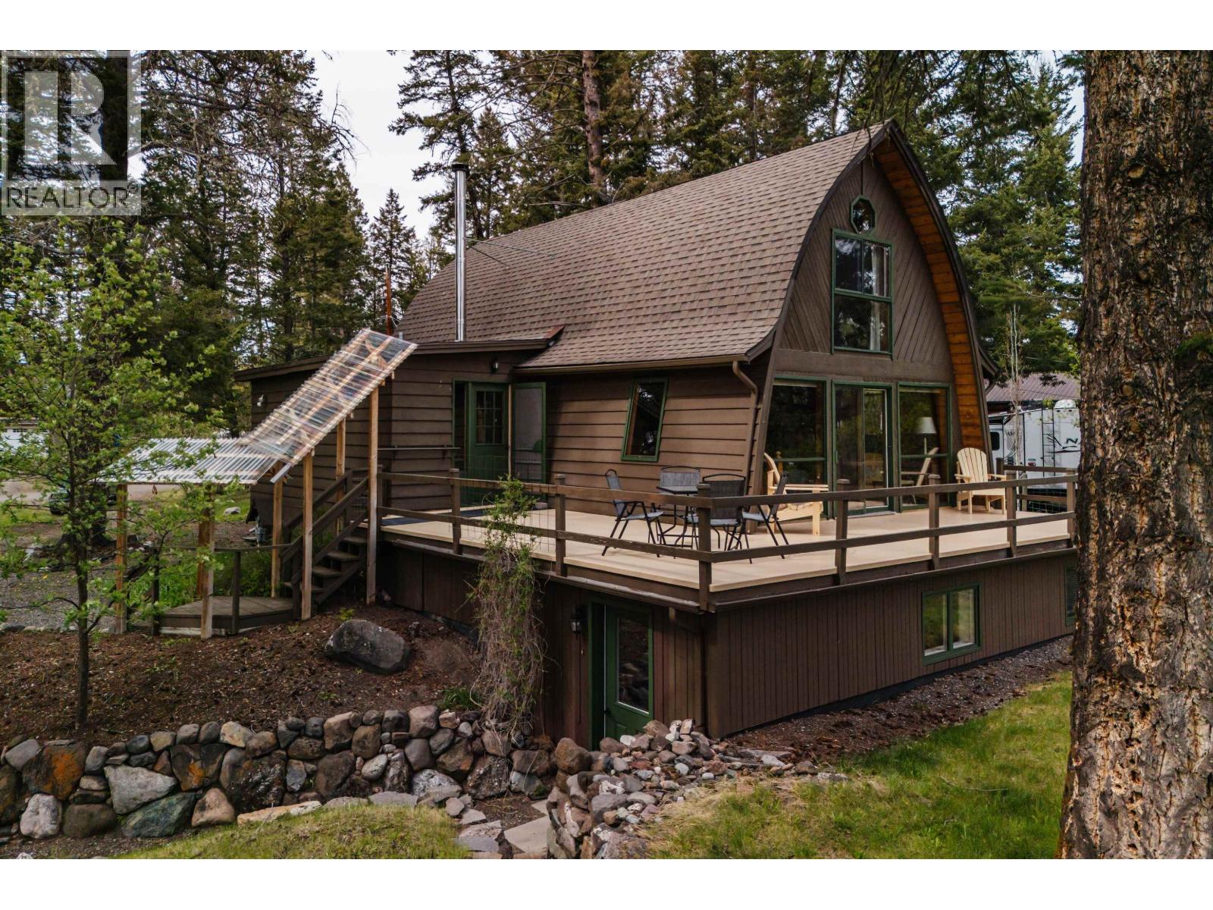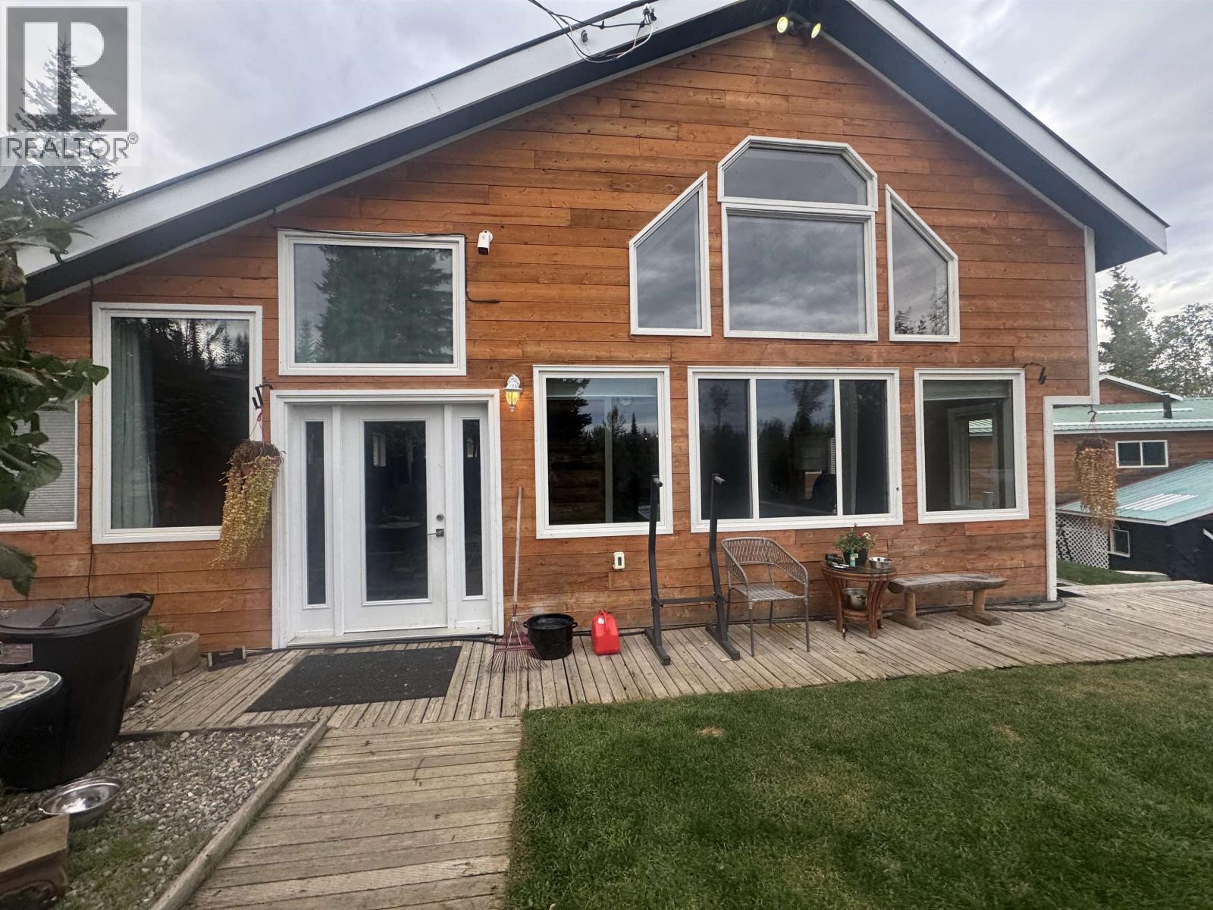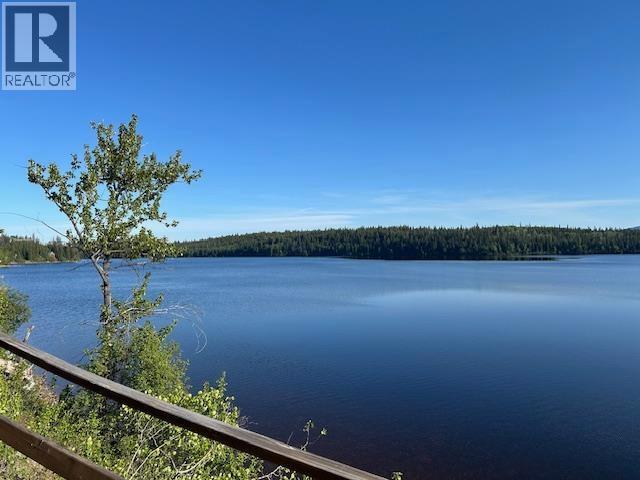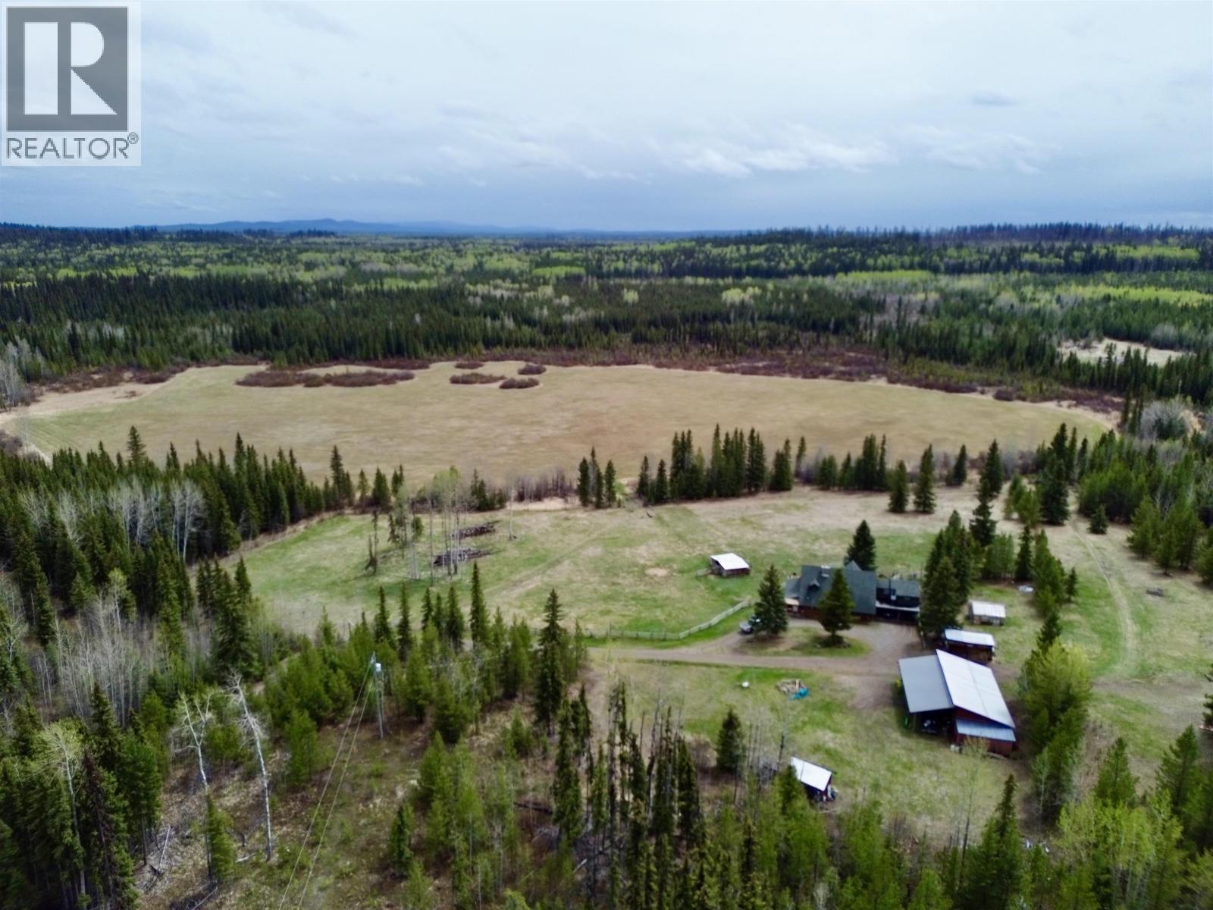
Highlights
Description
- Home value ($/Sqft)$187/Sqft
- Time on Houseful12 days
- Property typeSingle family
- Median school Score
- Lot size0.28 Acre
- Year built1950
- Mortgage payment
* PREC - Personal Real Estate Corporation. Charming and updated character home in the heart of North Quesnel! This well-cared-for 4 bed 2 bath 1.5-storey with full basement is just steps from the hospital, Fraser River, Riverwalk Trail, and all downtown amenities. Inside you’ll find a stunning white kitchen with quartz countertops, stainless steel appliances, and a gas stove—perfect for home chefs! Both bathrooms are modern and stylish, one featuring a beautifully tiled 4 foot standup shower. Additional updates include a newer roof and vinyl windows. The fenced yard, covered deck with BBQ hookup, detached garage, and convenient loop driveway add comfort and function. Sitting on a large double lot with two titles, this property offers space, character, and lasting value in one of Quesnel’s most sought-after areas! (id:63267)
Home overview
- Heat source Natural gas
- Heat type Forced air
- # total stories 3
- Roof Conventional
- Has garage (y/n) Yes
- # full baths 2
- # total bathrooms 2.0
- # of above grade bedrooms 4
- Directions 2184579
- Lot dimensions 0.28
- Lot size (acres) 0.28
- Listing # R3056672
- Property sub type Single family residence
- Status Active
- Primary bedroom 4.115m X 4.674m
Level: Above - 3rd bedroom 3.099m X 3.124m
Level: Above - Storage 2.311m X 2.87m
Level: Basement - Foyer 6.121m X 6.731m
Level: Basement - Other 2.159m X 3.251m
Level: Basement - 4th bedroom 3.988m X 4.318m
Level: Basement - Office 3.429m X 2.464m
Level: Main - 2nd bedroom 3.378m X 3.759m
Level: Main - Kitchen 6.477m X 3.124m
Level: Main - Living room 5.41m X 4.115m
Level: Main
- Listing source url Https://www.realtor.ca/real-estate/28972884/694-walkem-street-quesnel
- Listing type identifier Idx

$-1,040
/ Month












