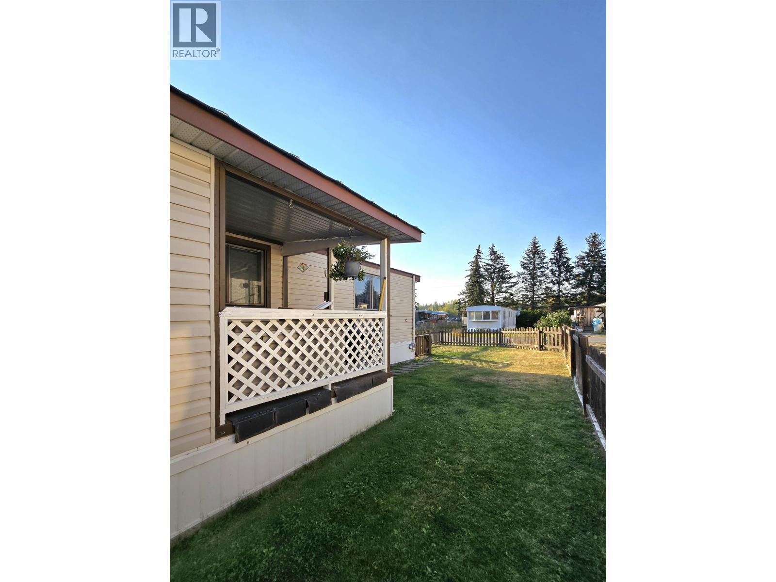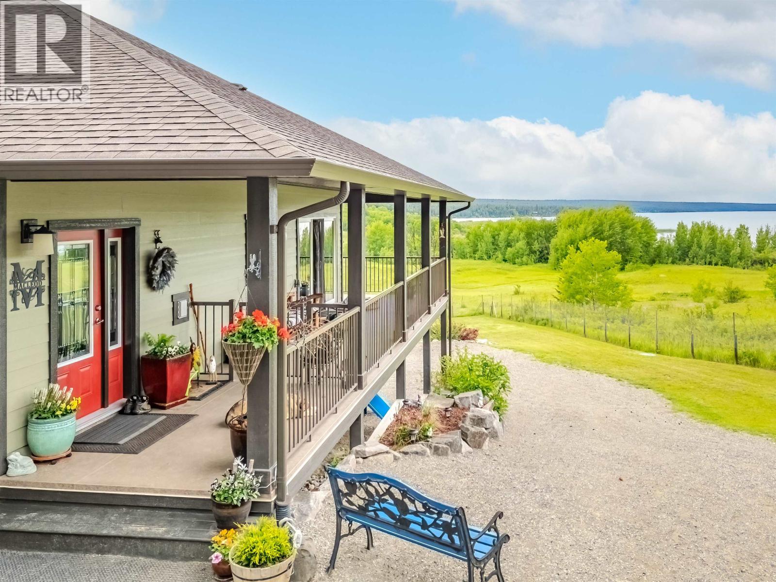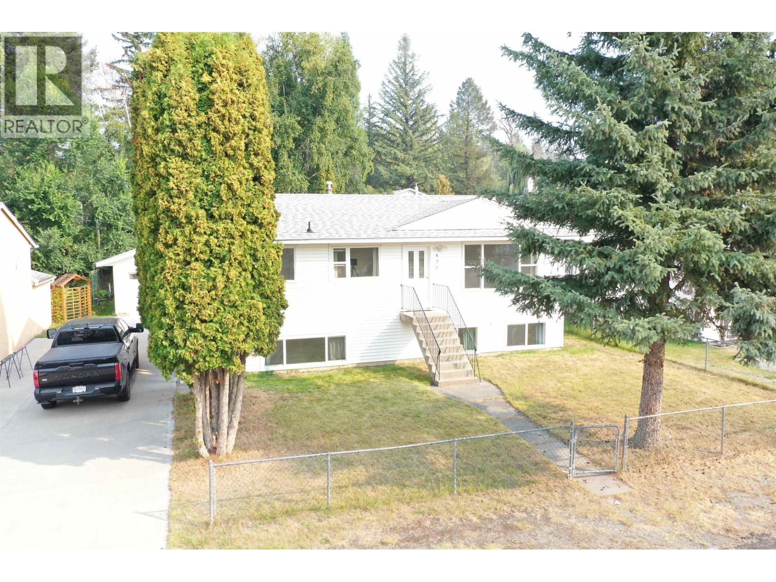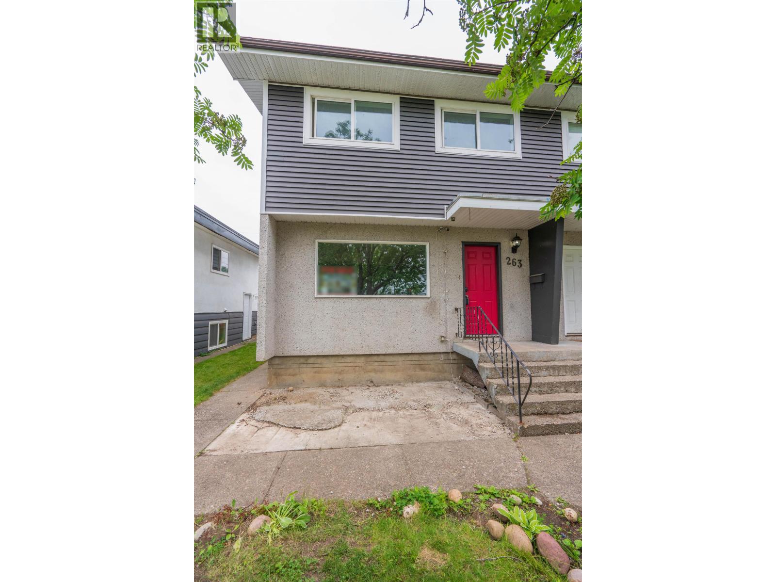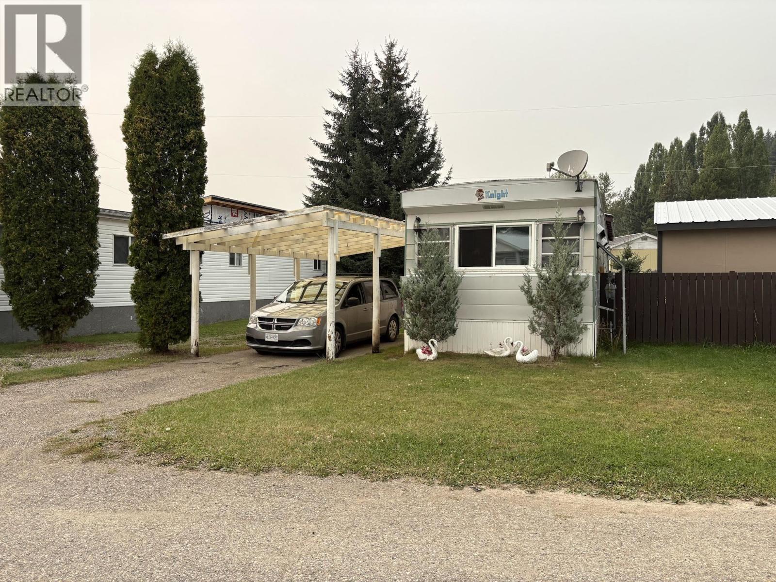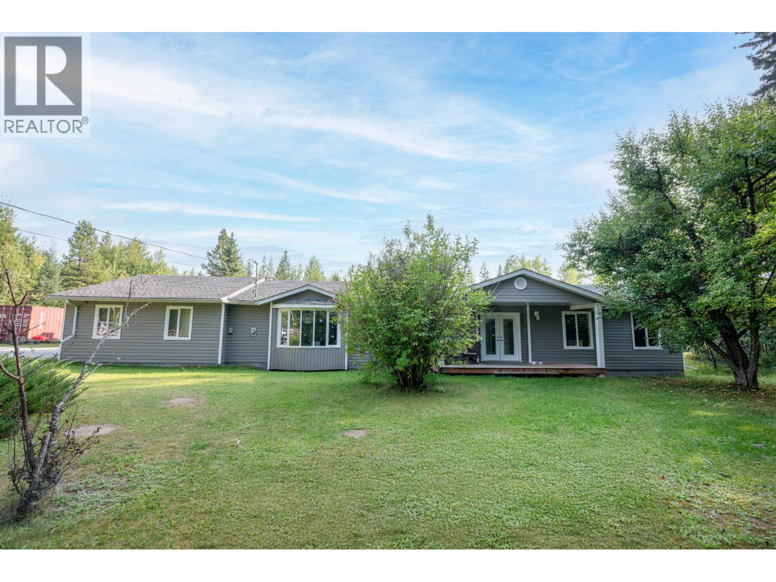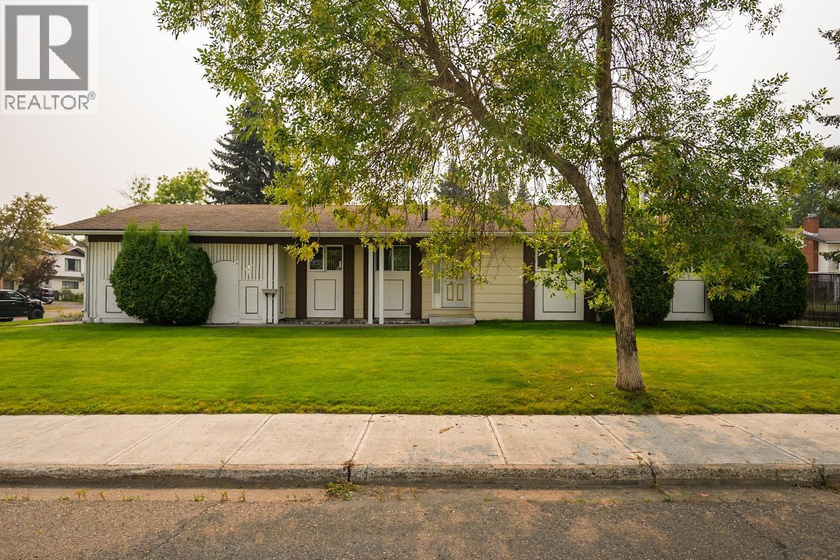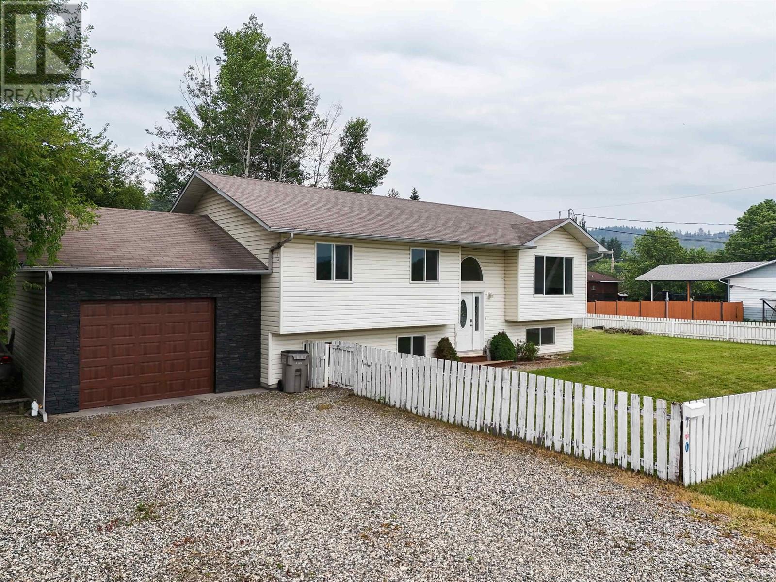
Highlights
Description
- Home value ($/Sqft)$205/Sqft
- Time on Houseful82 days
- Property typeSingle family
- StyleSplit level entry
- Median school Score
- Lot size9,148 Sqft
- Year built2007
- Garage spaces1
- Mortgage payment
* PREC - Personal Real Estate Corporation. Spacious, bright, and modern! This 2007-built 5 bed, 3 full bath home offers over 2400 sq ft of well-designed living space on an oversized fully fenced 9,127 square foot city lot. The main level features a great layout with a stylish kitchen, stainless steel appliances, and a large island. Sliding doors lead to a sundeck overlooking the fenced backyard, complete with a dedicated dog run and large fenced side yard. The walk-out basement has big, bright windows and OSBE—perfect for suite potential. Brand new furnace and HWT (2024), energy-efficient with low utility bills, and sunset views over the Quesnel River top it all off. Single garage adds convenience. All in a fantastic, family-oriented location near the new elementary school being built! (id:55581)
Home overview
- Heat source Natural gas
- Heat type Forced air
- # total stories 2
- Roof Conventional
- # garage spaces 1
- Has garage (y/n) Yes
- # full baths 3
- # total bathrooms 3.0
- # of above grade bedrooms 5
- View View
- Directions 2171319
- Lot dimensions 0.21
- Lot size (acres) 0.21
- Building size 2435
- Listing # R3016354
- Property sub type Single family residence
- Status Active
- 5th bedroom 2.591m X 3.81m
Level: Basement - Laundry 4.115m X 2.616m
Level: Basement - 4th bedroom 3.353m X 3.81m
Level: Basement - Family room 4.648m X 7.671m
Level: Basement - Living room 4.699m X 5.004m
Level: Main - Primary bedroom 3.353m X 4.064m
Level: Main - Kitchen 6.452m X 3.099m
Level: Main - 2nd bedroom 3.15m X 3.073m
Level: Main - 3rd bedroom 2.743m X 3.073m
Level: Main
- Listing source url Https://www.realtor.ca/real-estate/28477435/700-nadeau-street-quesnel
- Listing type identifier Idx

$-1,333
/ Month

