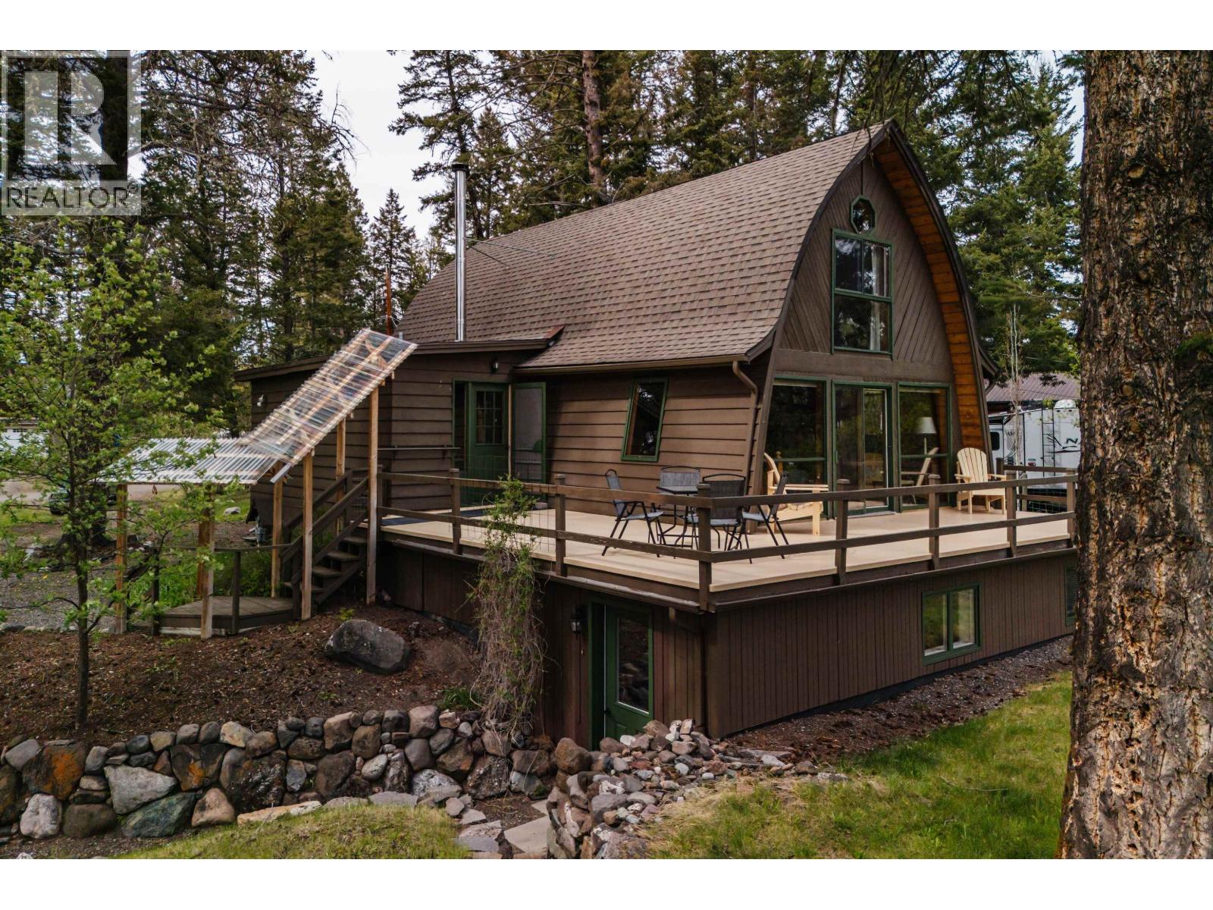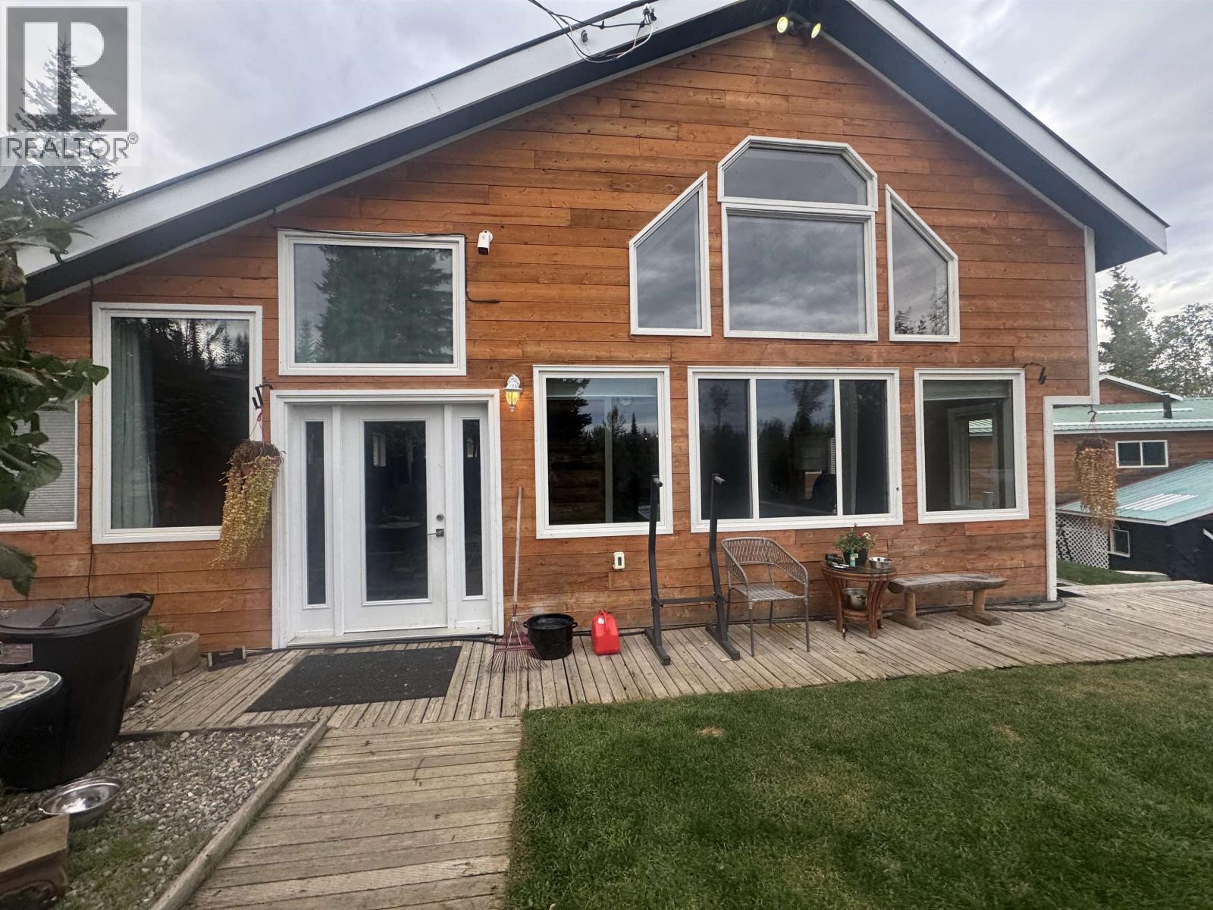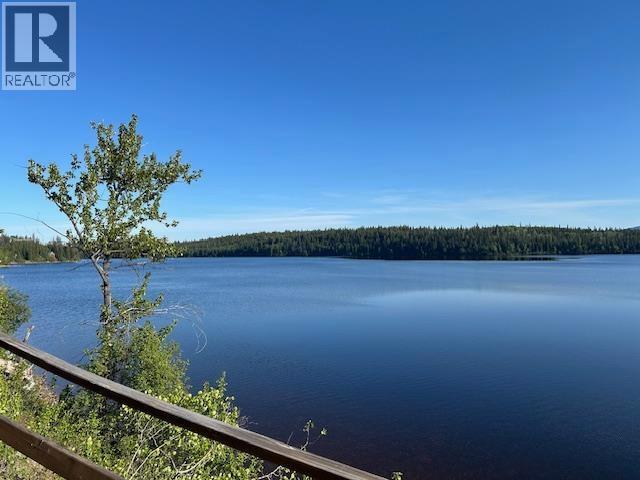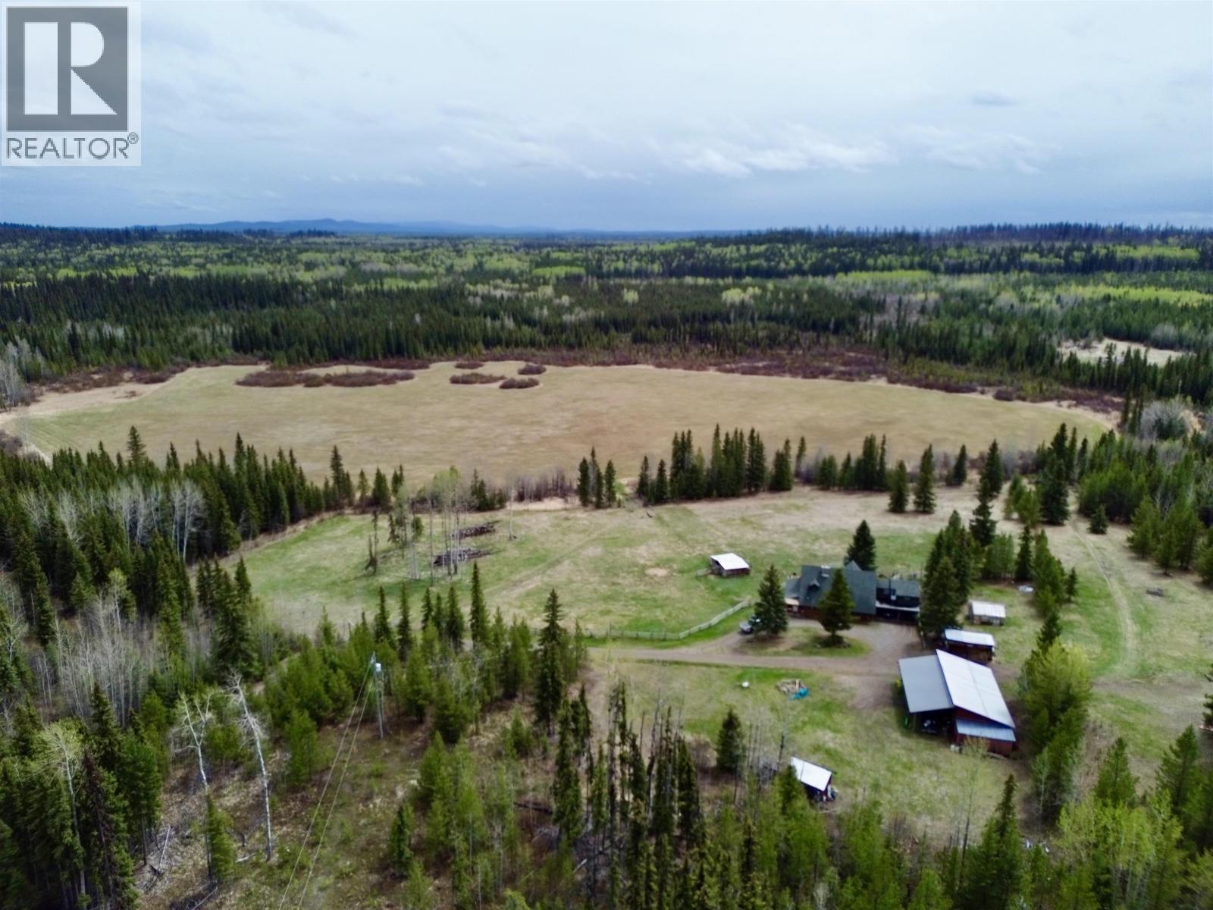
Highlights
This home is
17%
Time on Houseful
13 Days
School rated
4.3/10
Quesnel
3.85%
Description
- Home value ($/Sqft)$160/Sqft
- Time on Houseful13 days
- Property typeSingle family
- Median school Score
- Year built1974
- Mortgage payment
Excellent opportunity to own a centrally located home with tons of space to grow with the family - and it is zoned High Density Multi Unit Residential, so keep as a holding property for the future! Large main floor features updated kitchen, large living room/dining room, 4 bedrooms, 2 bathrooms, massive bonus/media room and a walk out patio(26x16) that overlooks the backyard. Many of the windows have been updated too! In the basement you'll find another bathroom, lots of storage and cold room, and a large rec room. 39x13 Double, tandem garage with access to almost 400 of protected storage space under the patio. Alley access, within minutes to all shopping and amenities - you don't want to miss out on this one! (id:63267)
Home overview
Amenities / Utilities
- Heat source Natural gas, wood
- Heat type Forced air
Exterior
- # total stories 2
- Roof Conventional
Interior
- # full baths 3
- # total bathrooms 3.0
- # of above grade bedrooms 4
- Has fireplace (y/n) Yes
Location
- Directions 2004778
Lot/ Land Details
- Lot dimensions 8105
Overview
- Lot size (acres) 0.19043703
- Listing # R3056899
- Property sub type Single family residence
- Status Active
Rooms Information
metric
- Laundry 1.956m X 1.854m
Level: Basement - Workshop 3.531m X 3.378m
Level: Basement - Cold room 3.531m X 3.48m
Level: Basement - Utility 2.362m X 4.293m
Level: Basement - Recreational room / games room 6.426m X 4.369m
Level: Basement - Primary bedroom 4.039m X 4.572m
Level: Main - 3rd bedroom 2.667m X 2.667m
Level: Main - 2nd bedroom 3.861m X 4.775m
Level: Main - Other 1.219m X 1.575m
Level: Main - Media room 7.239m X 3.988m
Level: Main - 4th bedroom 2.87m X 3.708m
Level: Main - Dining room 2.87m X 2.642m
Level: Main - Living room 4.42m X 6.147m
Level: Main - Kitchen 2.54m X 3.505m
Level: Main
SOA_HOUSEKEEPING_ATTRS
- Listing source url Https://www.realtor.ca/real-estate/28968906/768-vaughan-street-quesnel
- Listing type identifier Idx
The Home Overview listing data and Property Description above are provided by the Canadian Real Estate Association (CREA). All other information is provided by Houseful and its affiliates.

Lock your rate with RBC pre-approval
Mortgage rate is for illustrative purposes only. Please check RBC.com/mortgages for the current mortgage rates
$-1,066
/ Month25 Years fixed, 20% down payment, % interest
$
$
$
%
$
%

Schedule a viewing
No obligation or purchase necessary, cancel at any time
Nearby Homes
Real estate & homes for sale nearby












