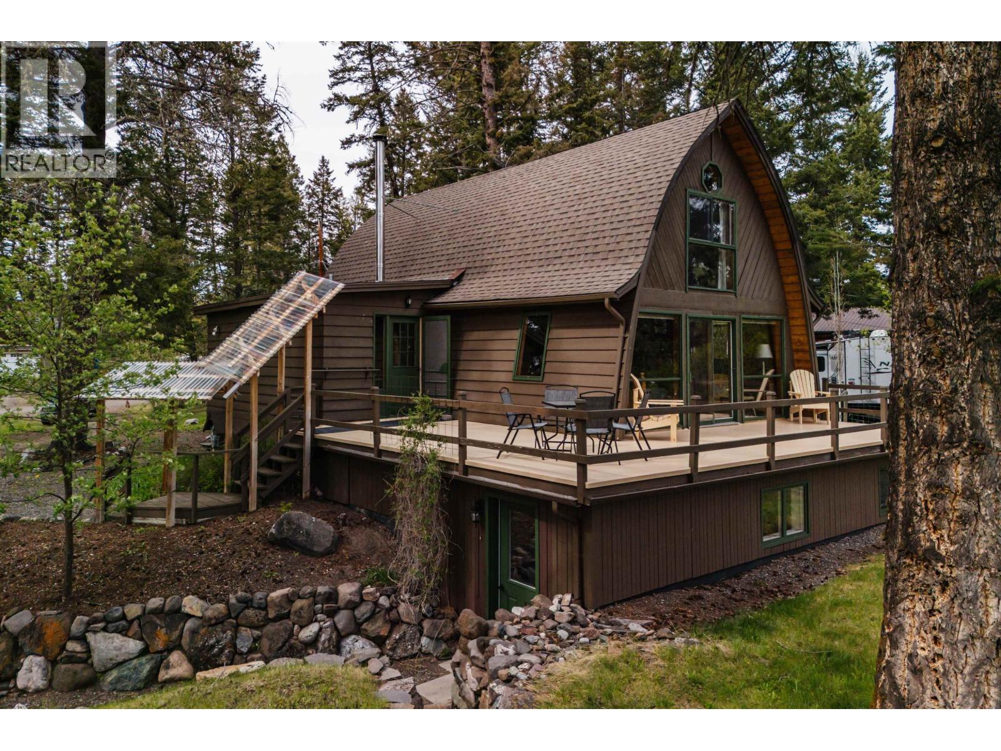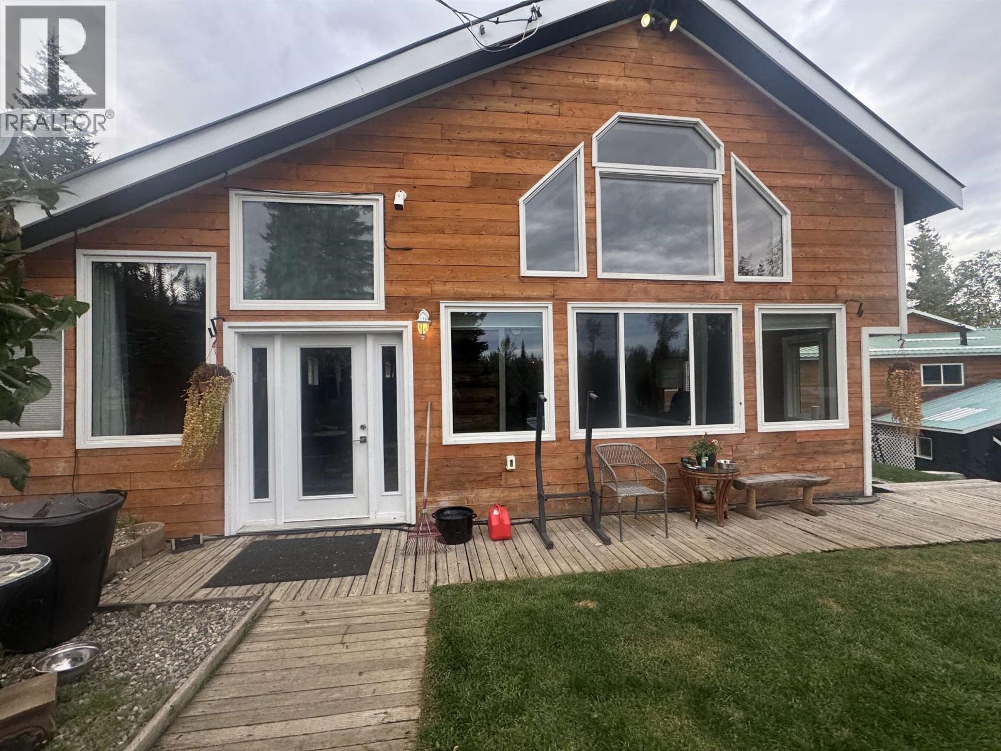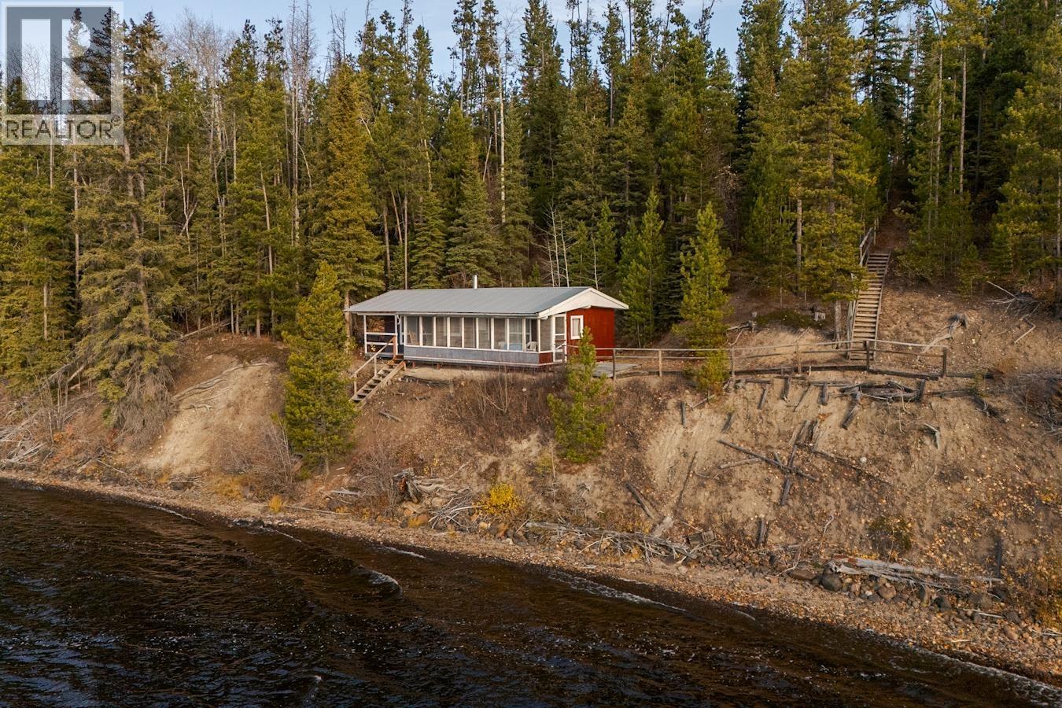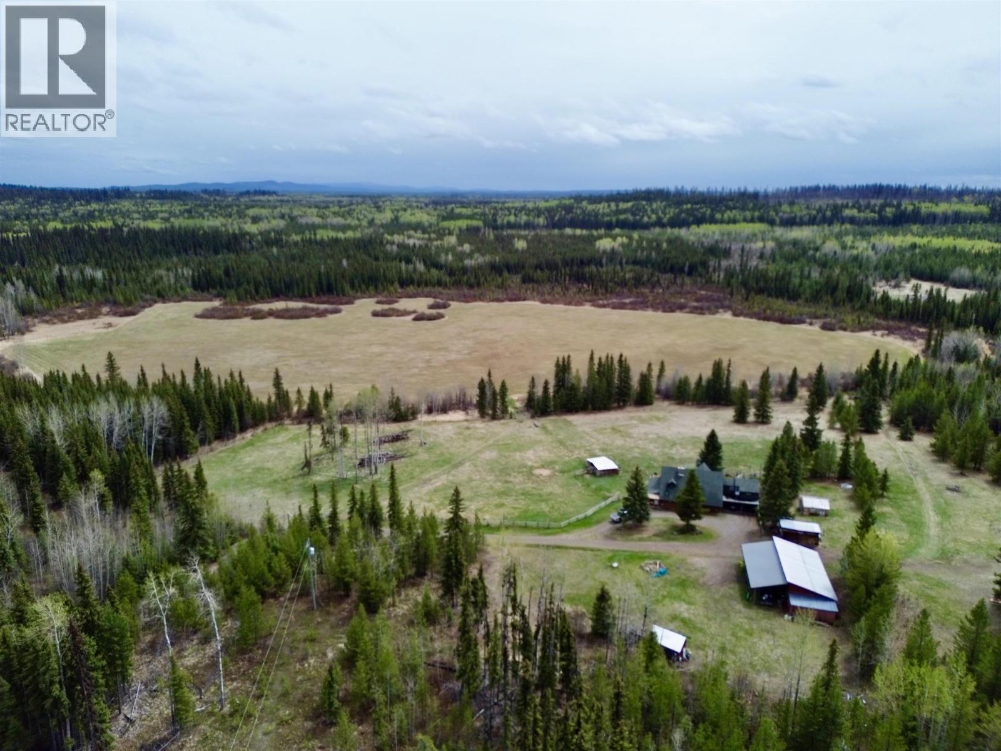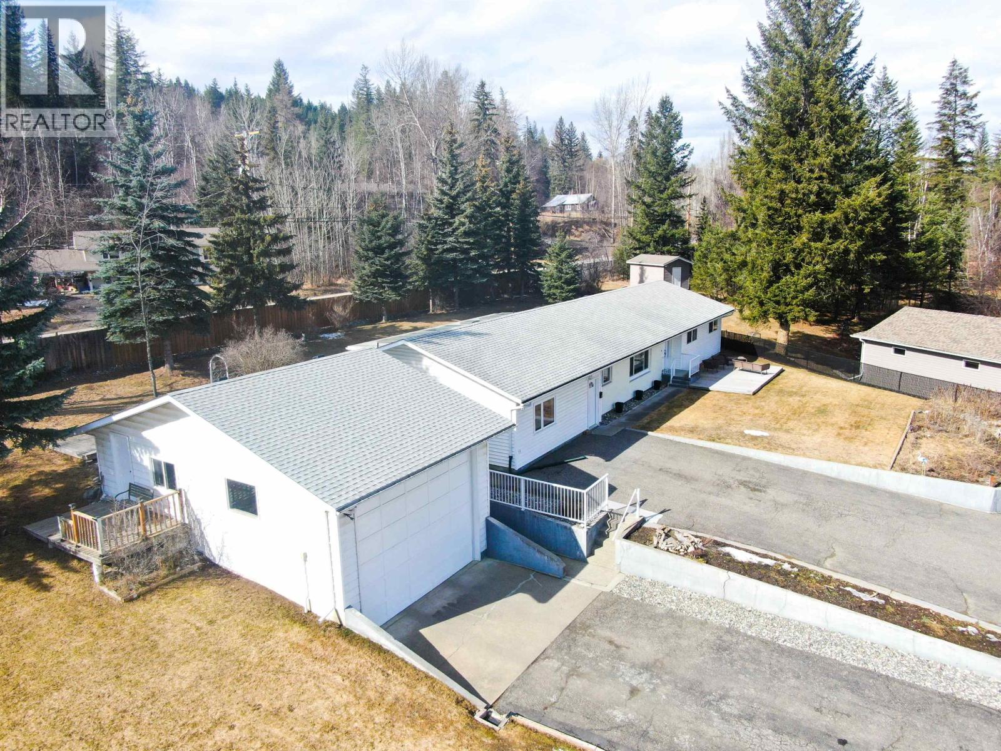
Highlights
Description
- Home value ($/Sqft)$184/Sqft
- Time on Houseful76 days
- Property typeSingle family
- StyleRanch
- Median school Score
- Lot size0.48 Acre
- Year built1979
- Garage spaces2
- Mortgage payment
* PREC - Personal Real Estate Corporation. Sprawling 2,600 sq. ft. rancher—a highly sought-after design offering everything on one level! This 4-bed, 2.5-bath home sits on a quiet cul-de-sac across from the Fraser River, providing beautiful views right from your doorstep. Nestled on a spacious 0.5-acre lot with paved driveways, two large decks, and a fully fenced yard, this property is perfect for those seeking space and privacy. Inside, enjoy two sunken living rooms, a stunning sunroom overlooking the yard, and a versatile flex room that can be used as a bedroom, gym, theatre room or anything else that may fit your needs. The detached shop includes a bonus room—ideal for a gym or guest space. Recent updates include windows, roof, flooring, and paint. A rare opportunity to own a stylish and functional rancher in a prime location! (id:63267)
Home overview
- Heat source Electric
- Heat type Baseboard heaters
- # total stories 1
- Roof Conventional
- # garage spaces 2
- Has garage (y/n) Yes
- # full baths 3
- # total bathrooms 3.0
- # of above grade bedrooms 4
- Has fireplace (y/n) Yes
- View View
- Directions 2171319
- Lot dimensions 0.48
- Lot size (acres) 0.48
- Listing # R3034057
- Property sub type Single family residence
- Status Active
- 2nd bedroom 3.658m X 3.683m
Level: Main - Kitchen 3.505m X 4.572m
Level: Main - 3rd bedroom 2.769m X 3.658m
Level: Main - Living room 6.274m X 7.747m
Level: Main - 4th bedroom 3.81m X 6.579m
Level: Main - Laundry 1.702m X 5.004m
Level: Main - Family room 3.48m X 5.309m
Level: Main - Dining room 2.972m X 3.48m
Level: Main - Primary bedroom 3.531m X 3.556m
Level: Main
- Listing source url Https://www.realtor.ca/real-estate/28695052/891-funn-street-quesnel
- Listing type identifier Idx

$-1,277
/ Month




