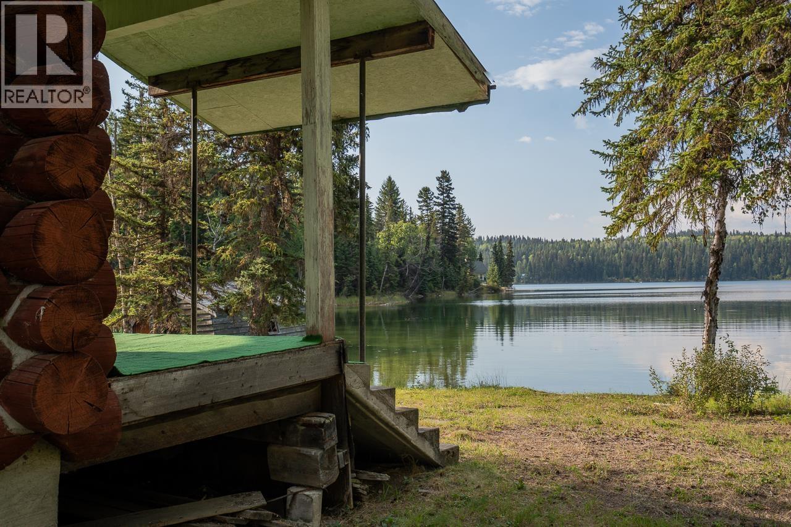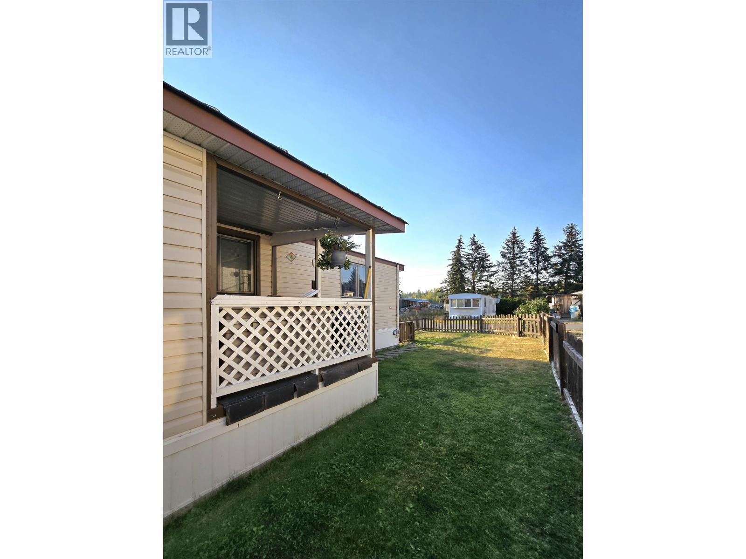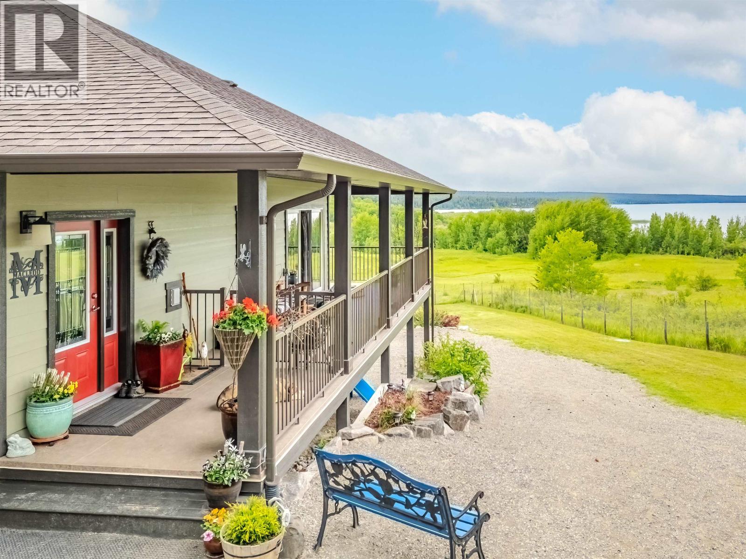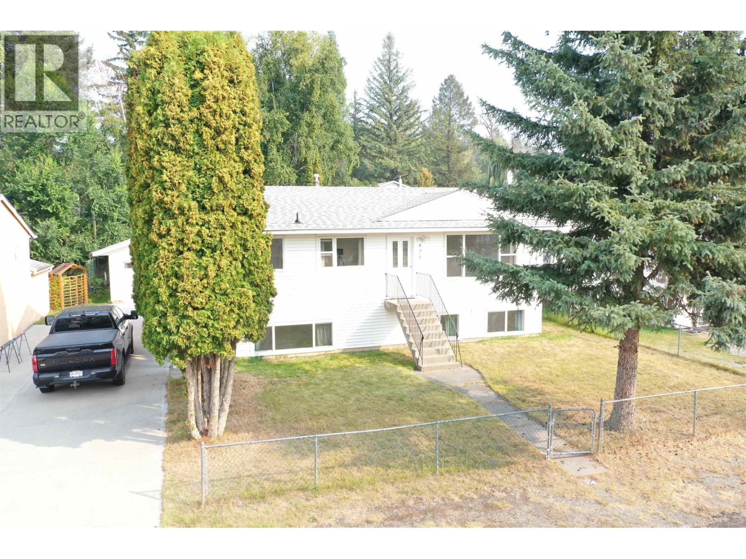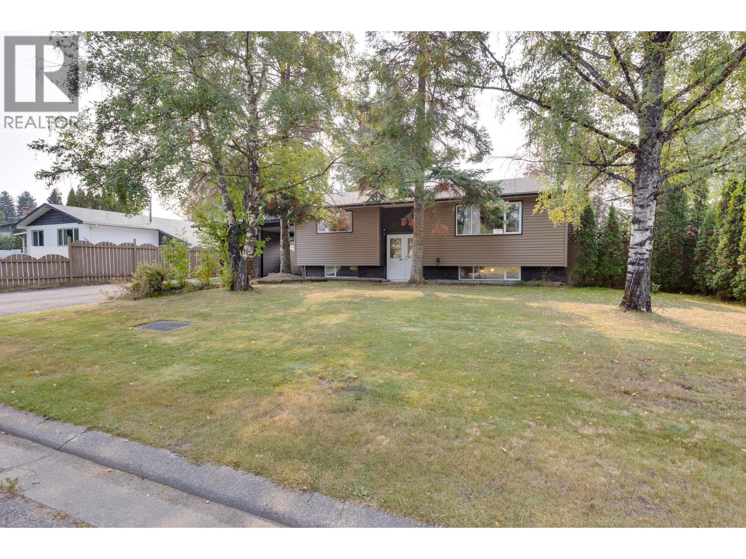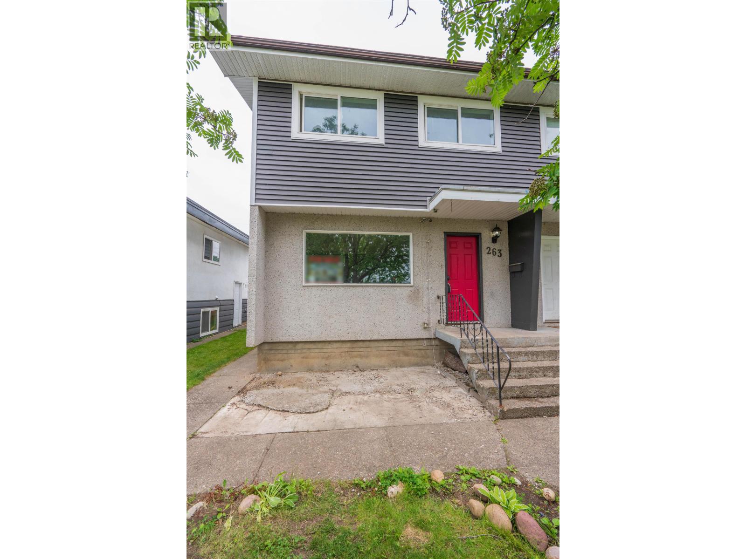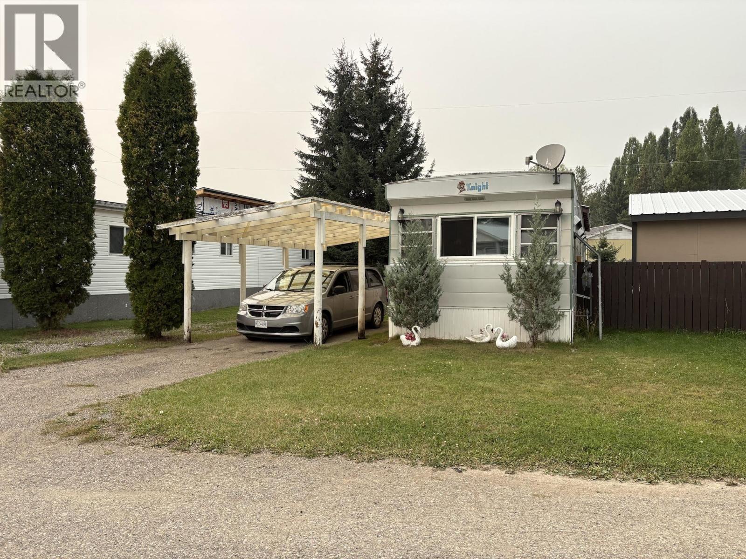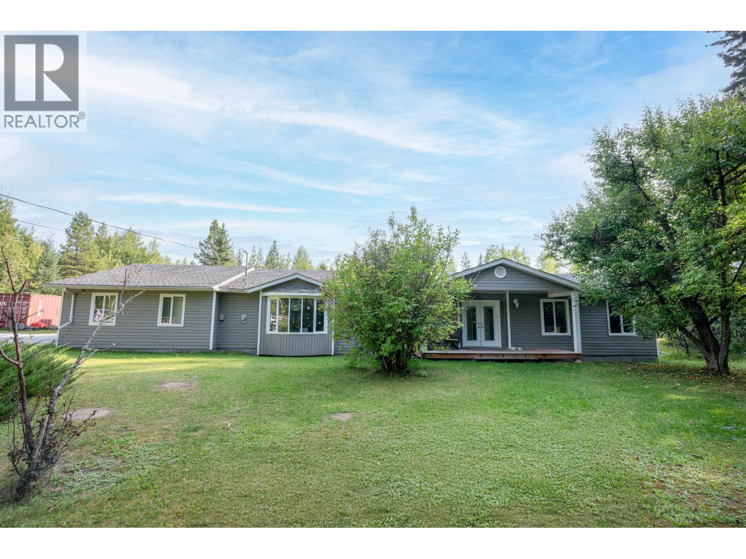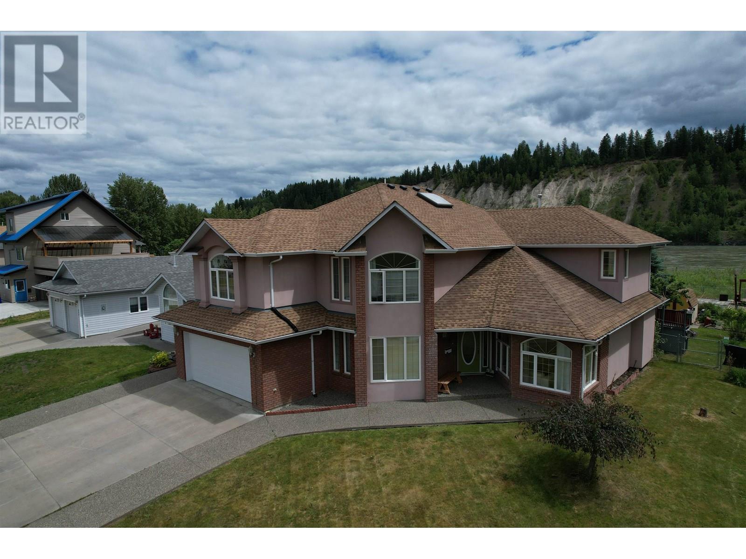
Highlights
Description
- Home value ($/Sqft)$210/Sqft
- Time on Houseful83 days
- Property typeSingle family
- Median school Score
- Year built1996
- Garage spaces2
- Mortgage payment
* PREC - Personal Real Estate Corporation. Lovely, lovely, lovely! Gorgeous riverfront executive home with room for everyone. Fully updated home welcomes you in with a grand entrance with a spiral staircase to the 5 generously sized bedrooms up, 2 with ensuites and a prime bedroom that you only dream about having. The sprawling main floor has an incredible kitchen with granite counters a separate eating area and huge dining room for any size gathering. Also, both a family room and formal living room, an office and a good sized laundry room. Newer furnace, hwt and roof plus added attic insulation and recently updated flooring throughout. Landscaped yard has many plants and shrubs, a patio with a hot tub, garden spot, plenty of privacy, a firepit, access to the riverfront and a year-round garden house. (id:55581)
Home overview
- Heat source Natural gas
- Heat type Forced air
- # total stories 2
- Roof Conventional
- # garage spaces 2
- Has garage (y/n) Yes
- # full baths 4
- # total bathrooms 4.0
- # of above grade bedrooms 5
- Has fireplace (y/n) Yes
- View River view
- Lot dimensions 12720
- Lot size (acres) 0.29887217
- Building size 3450
- Listing # R3015766
- Property sub type Single family residence
- Status Active
- 4th bedroom 3.353m X 3.048m
Level: Above - 3rd bedroom 5.664m X 4.572m
Level: Above - 2nd bedroom 3.226m X 3.81m
Level: Above - 5th bedroom 3.277m X 2.769m
Level: Above - Primary bedroom 6.401m X 4.674m
Level: Above - Dining nook 2.896m X 3.683m
Level: Main - Dining room 3.962m X 3.658m
Level: Main - Family room 4.699m X 5.385m
Level: Main - Living room 4.877m X 5.182m
Level: Main - Foyer 2.438m X 3.048m
Level: Main - Office 3.175m X 3.175m
Level: Main - Laundry 4.115m X 2.21m
Level: Main - Kitchen 5.283m X 4.089m
Level: Main
- Listing source url Https://www.realtor.ca/real-estate/28474087/894-rolph-street-quesnel
- Listing type identifier Idx

$-1,933
/ Month

