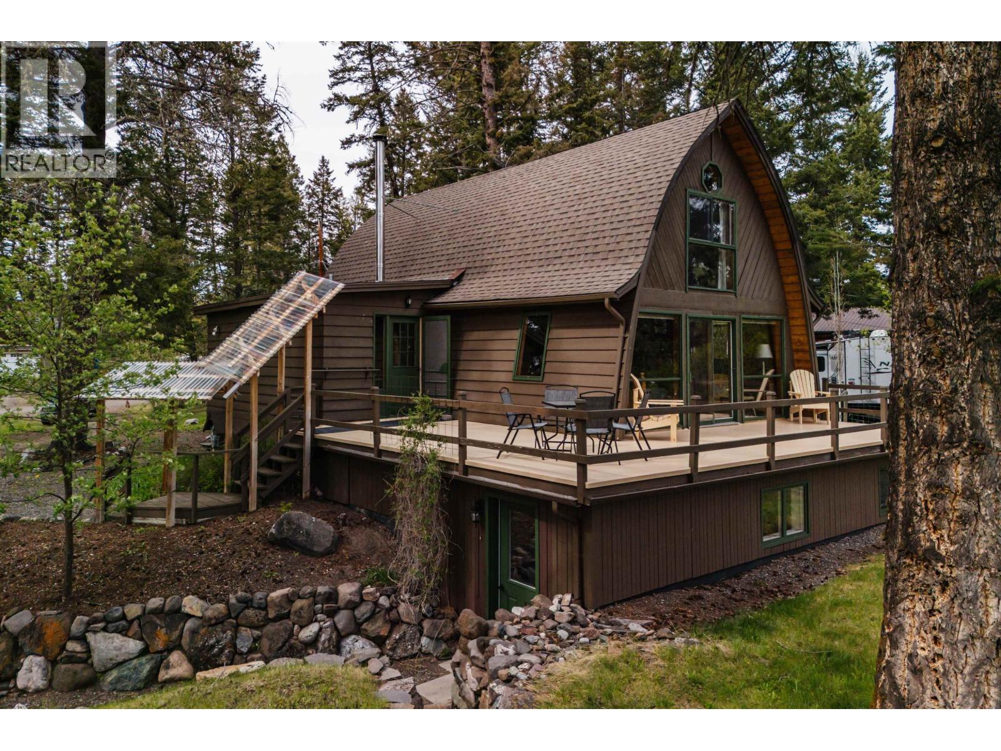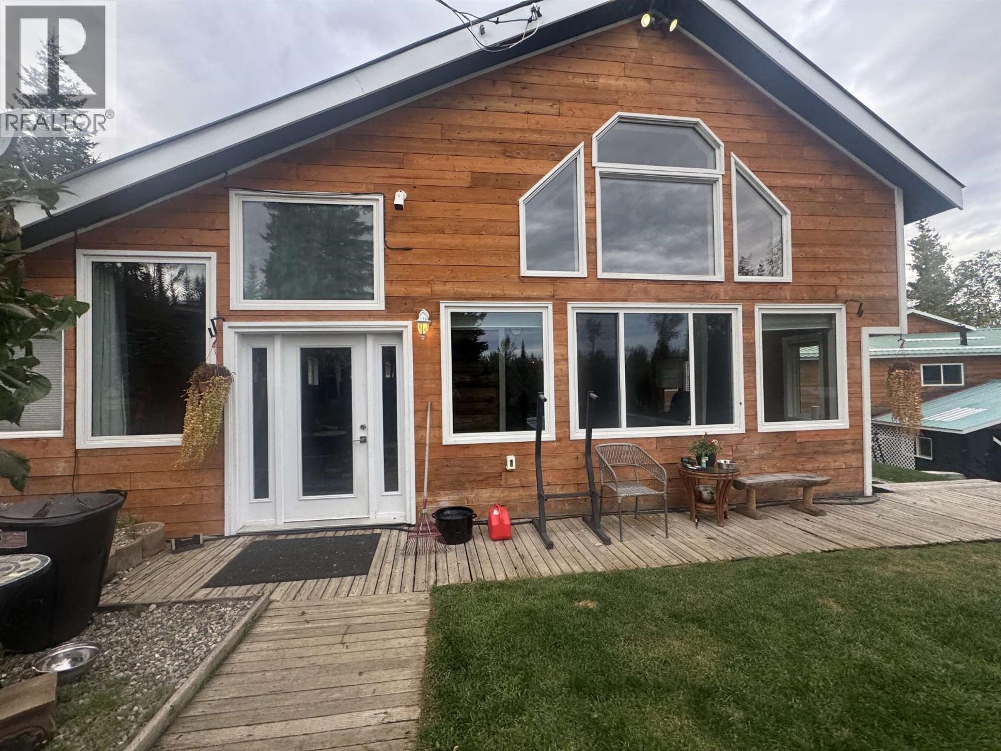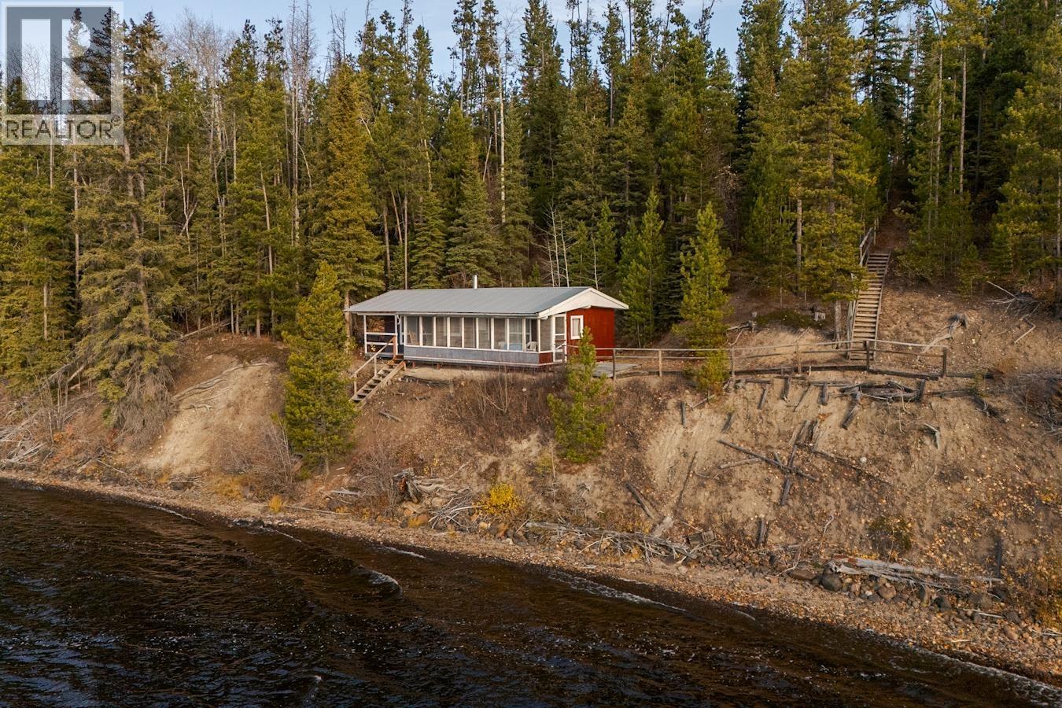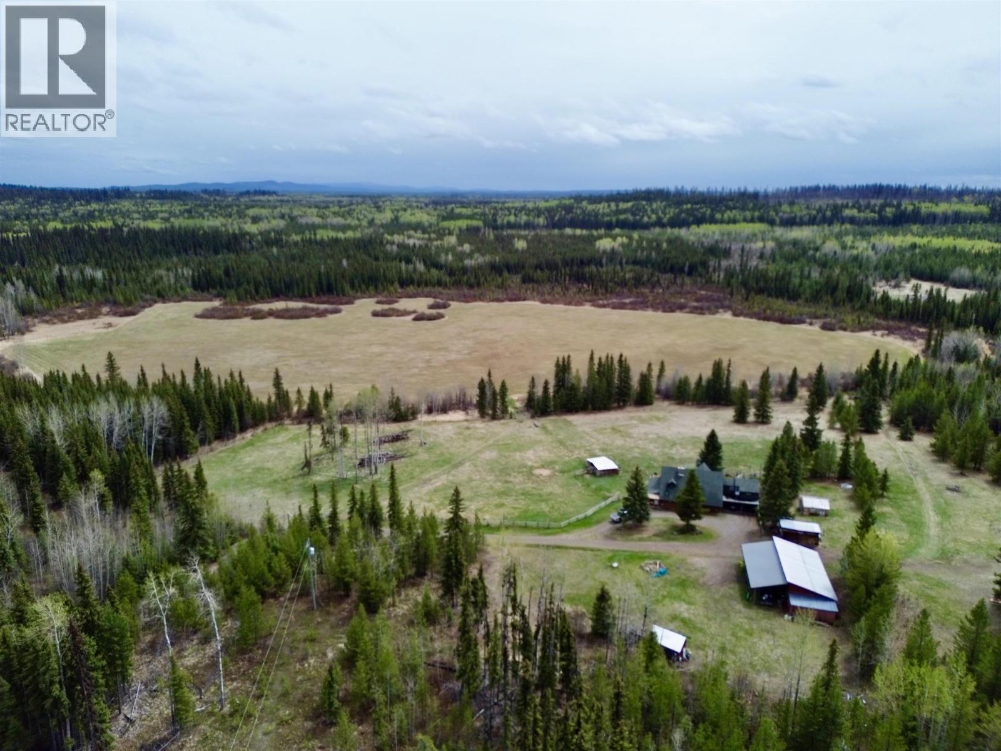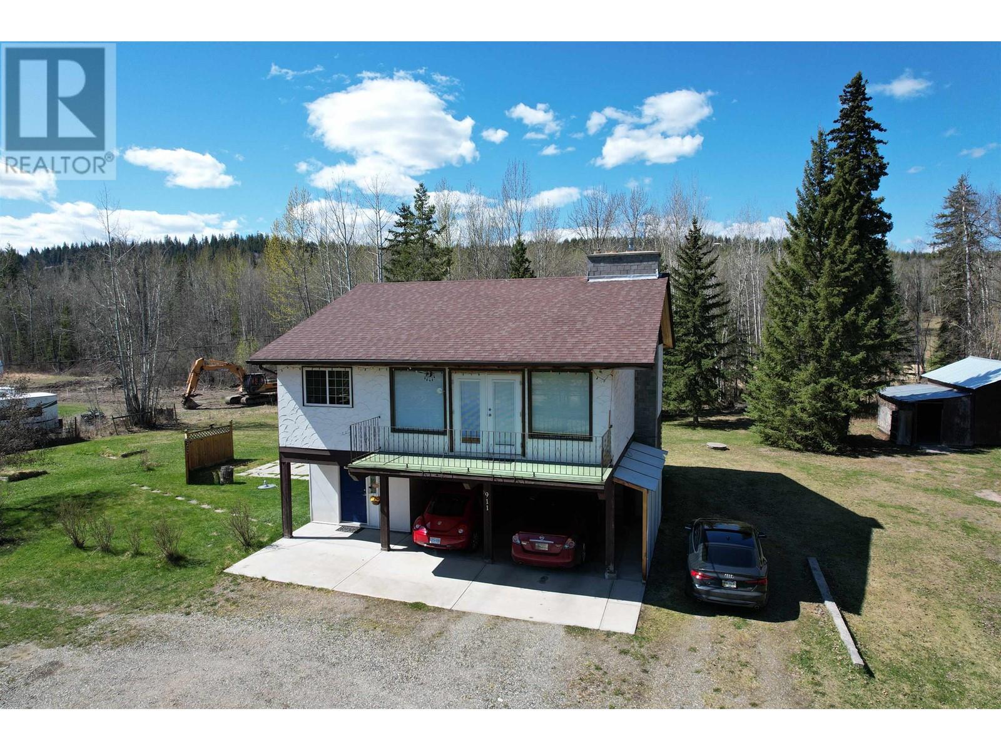
911 Hesketh Rd
For Sale
177 Days
$420,000 $20K
$399,900
3 beds
2 baths
1,879 Sqft
911 Hesketh Rd
For Sale
177 Days
$420,000 $20K
$399,900
3 beds
2 baths
1,879 Sqft
Highlights
This home is
17%
Time on Houseful
177 Days
Home features
Perfect for pets
School rated
0.7/10
Quesnel
3.85%
Description
- Home value ($/Sqft)$213/Sqft
- Time on Houseful177 days
- Property typeSingle family
- StyleBasement entry
- Median school Score
- Lot size1.50 Acres
- Year built1976
- Mortgage payment
* PREC - Personal Real Estate Corporation. Nicely tucked away on a level and useable 1.5 acres just out of the city you'll find this bright and updated country home. The wraparound driveway makes access easy and the 3-bay carport with concrete slabs gives you plenty of space for cars and toy parking. The updated kitchen, baths and flooring allows you to move right in and enjoy! Two fireplaces, one gas and one with a wood-burning insert gives you a variety of heating options along with a forced air natural gas furnace. Lovely yard is fully fenced and has a garden spot, a small, wired workshop and storage shed. Quick possession is available. (id:63267)
Home overview
Amenities / Utilities
- Heat source Natural gas
- Heat type Forced air
Exterior
- # total stories 2
- Roof Conventional
- Has garage (y/n) Yes
Interior
- # full baths 2
- # total bathrooms 2.0
- # of above grade bedrooms 3
- Has fireplace (y/n) Yes
Lot/ Land Details
- Lot dimensions 1.5
Overview
- Lot size (acres) 1.5
- Listing # R2994876
- Property sub type Single family residence
- Status Active
Rooms Information
metric
- Laundry 3.15m X 2.134m
Level: Basement - Family room 6.223m X 4.445m
Level: Basement - Foyer 4.445m X 2.286m
Level: Basement - Primary bedroom 4.928m X 3.404m
Level: Basement - Dining room 2.794m X 2.438m
Level: Main - Primary bedroom 3.708m X 3.404m
Level: Main - Kitchen 4.318m X 3.785m
Level: Main - Living room 5.715m X 3.251m
Level: Main - 2nd bedroom 3.708m X 2.769m
Level: Main
SOA_HOUSEKEEPING_ATTRS
- Listing source url Https://www.realtor.ca/real-estate/28224140/911-hesketh-road-quesnel
- Listing type identifier Idx
The Home Overview listing data and Property Description above are provided by the Canadian Real Estate Association (CREA). All other information is provided by Houseful and its affiliates.

Lock your rate with RBC pre-approval
Mortgage rate is for illustrative purposes only. Please check RBC.com/mortgages for the current mortgage rates
$-1,066
/ Month25 Years fixed, 20% down payment, % interest
$
$
$
%
$
%

Schedule a viewing
No obligation or purchase necessary, cancel at any time
Nearby Homes
Real estate & homes for sale nearby




