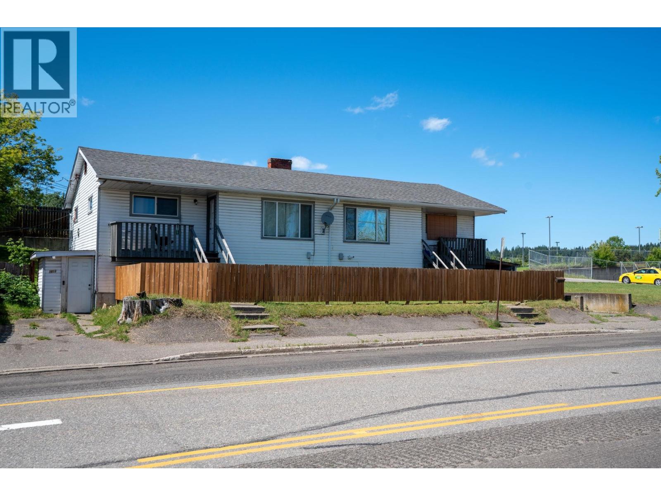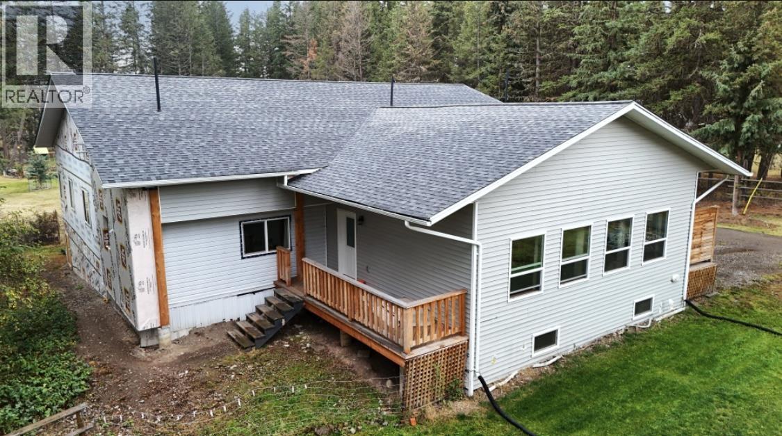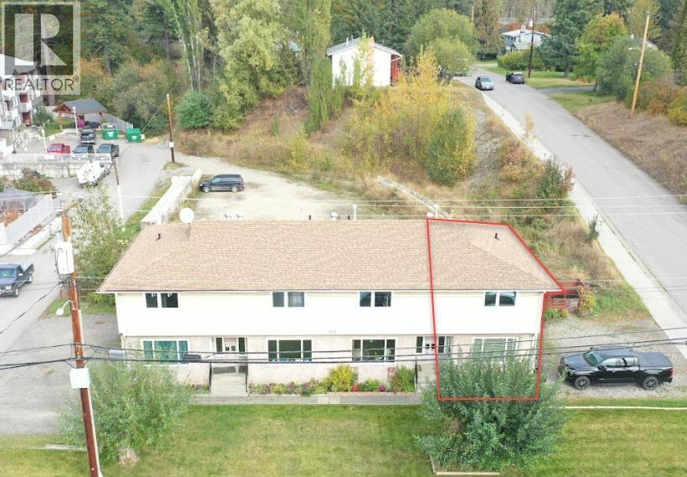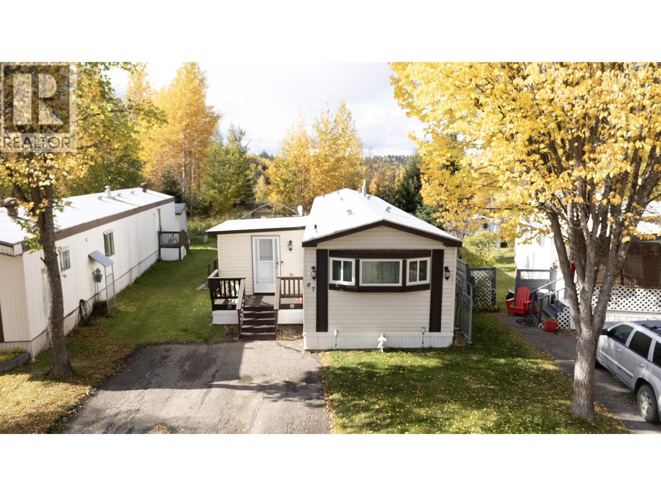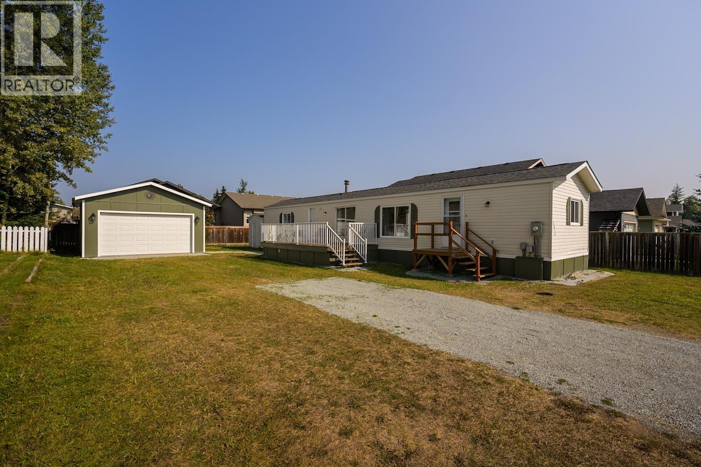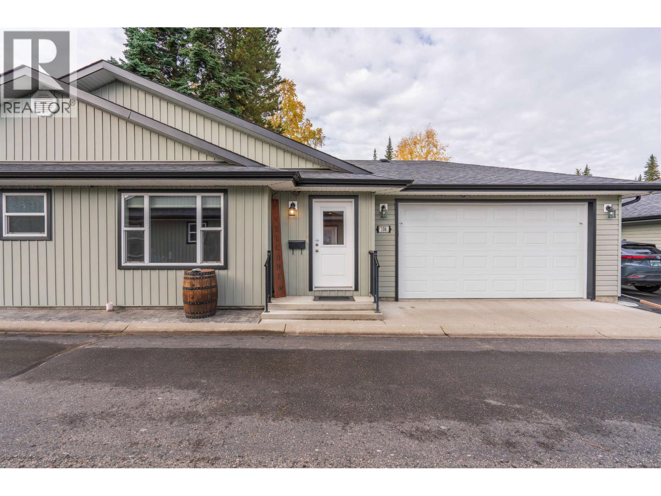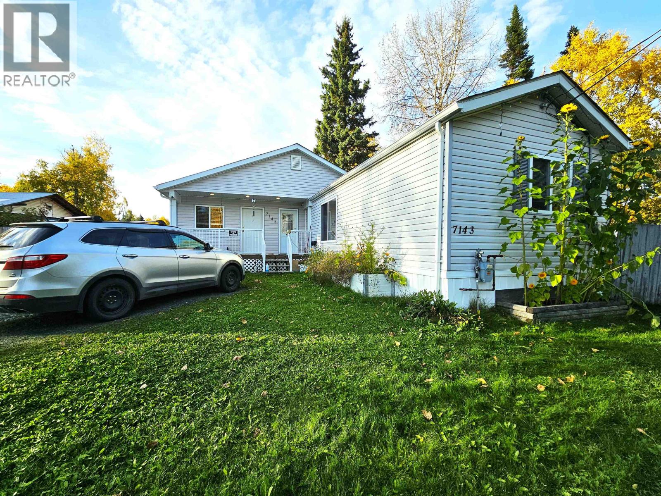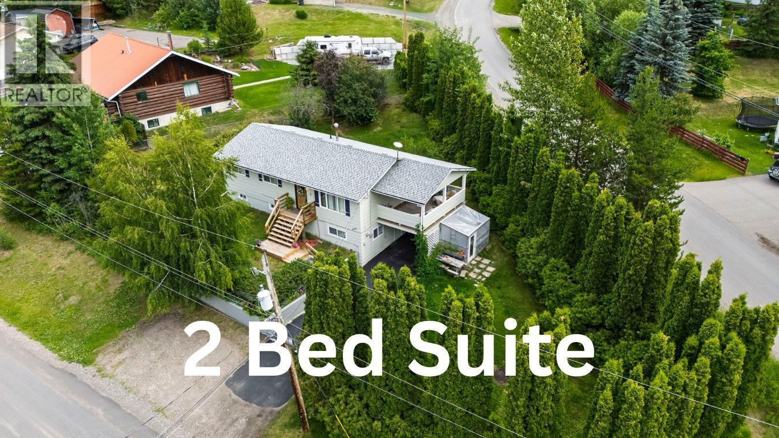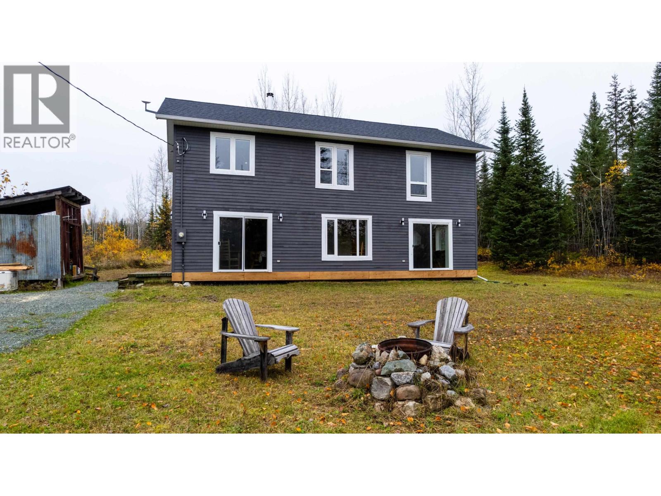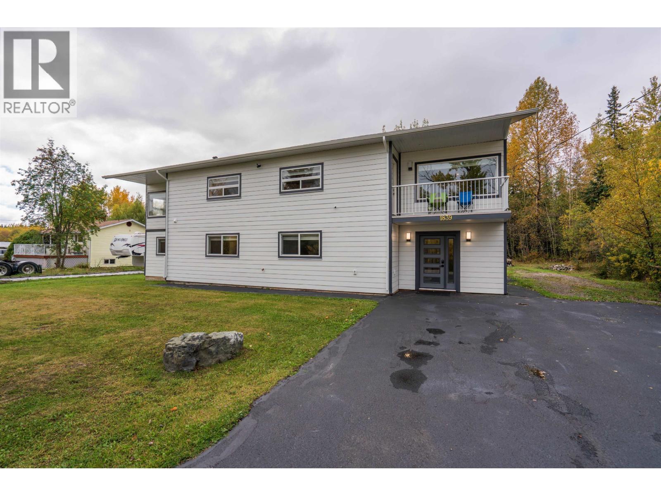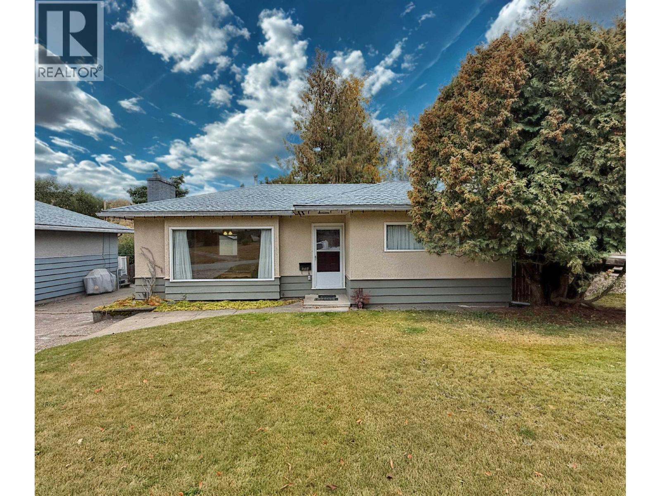
Highlights
This home is
15%
Time on Houseful
2 hours
School rated
4.3/10
Quesnel
3.85%
Description
- Home value ($/Sqft)$214/Sqft
- Time on Housefulnew 2 hours
- Property typeSingle family
- Median school Score
- Year built1956
- Mortgage payment
* PREC - Personal Real Estate Corporation. Remarkable location in Johnston Sub! This 3 bedroom, 1 bathroom home awaits it's new owner. Featuring a gardener's paradise on a fenced, 7500 square foot (0.17 acre) lot. There is a variety of berries, trees, and more in this gorgeous backyard. Additionally there is a detached, wired carport that could be fully closed in to be a garage or shop. Inside you will find lots of natural light, oak hardwood floors, and a kitchen with solid wood cabinets. The basement has a family room and the home is heated by a high efficient furnace and wood stove. Newer hot water tank. Just a short distance to the new elementary school and parks! Quick possession is an option here too! (id:63267)
Home overview
Amenities / Utilities
- Heat source Natural gas
- Heat type Forced air
Exterior
- # total stories 2
- Roof Conventional
- Has garage (y/n) Yes
Interior
- # full baths 1
- # total bathrooms 1.0
- # of above grade bedrooms 3
- Has fireplace (y/n) Yes
Location
- Directions 2211887
Lot/ Land Details
- Lot dimensions 7500
Overview
- Lot size (acres) 0.1762218
- Building size 1822
- Listing # R3056440
- Property sub type Single family residence
- Status Active
Rooms Information
metric
- Storage 1.829m X 2.489m
Level: Basement - 3rd bedroom 2.667m X 3.226m
Level: Basement - Laundry 2.972m X 4.115m
Level: Basement - Family room 4.674m X 4.191m
Level: Basement - Utility 3.124m X 5.258m
Level: Basement - Storage 2.007m X 1.092m
Level: Basement - Dining room 2.794m X 2.819m
Level: Main - 2nd bedroom 2.515m X 3.429m
Level: Main - Kitchen 3.124m X 2.794m
Level: Main - Primary bedroom 3.2m X 3.683m
Level: Main - Living room 3.531m X 5.486m
Level: Main
SOA_HOUSEKEEPING_ATTRS
- Listing source url Https://www.realtor.ca/real-estate/28963592/956-yorston-avenue-quesnel
- Listing type identifier Idx
The Home Overview listing data and Property Description above are provided by the Canadian Real Estate Association (CREA). All other information is provided by Houseful and its affiliates.

Lock your rate with RBC pre-approval
Mortgage rate is for illustrative purposes only. Please check RBC.com/mortgages for the current mortgage rates
$-1,040
/ Month25 Years fixed, 20% down payment, % interest
$
$
$
%
$
%

Schedule a viewing
No obligation or purchase necessary, cancel at any time
Nearby Homes
Real estate & homes for sale nearby

