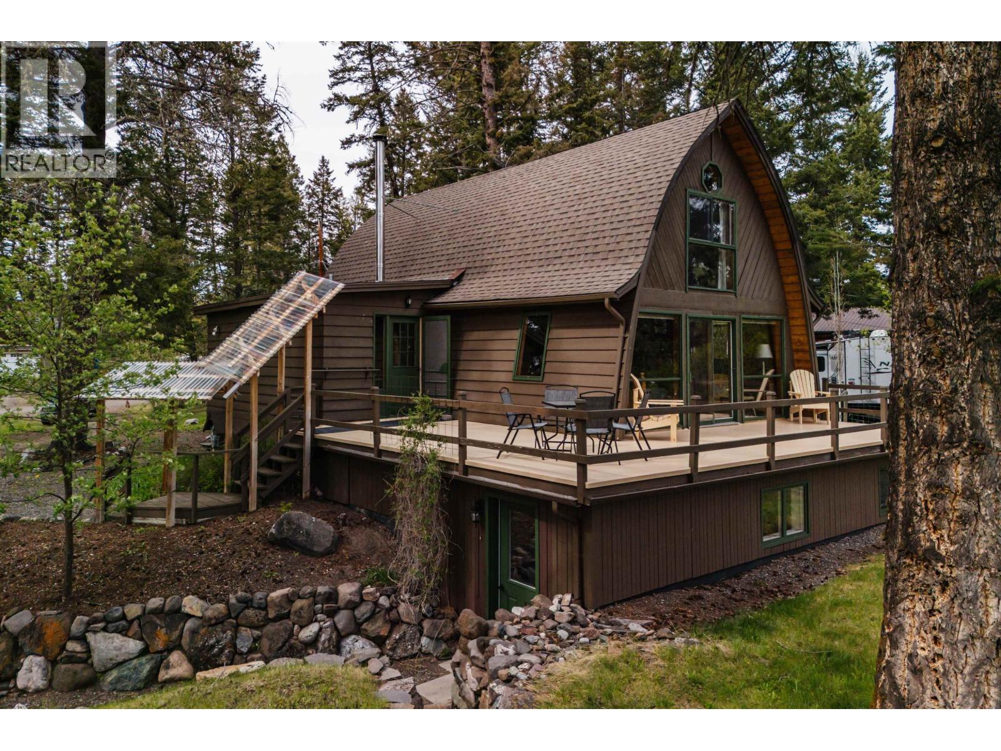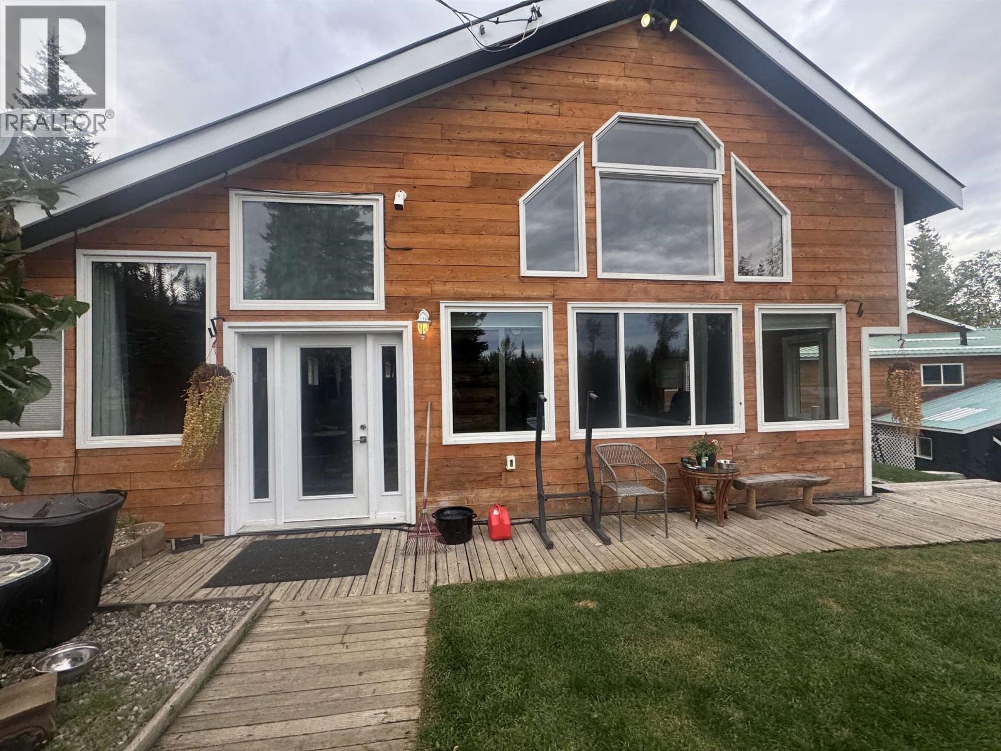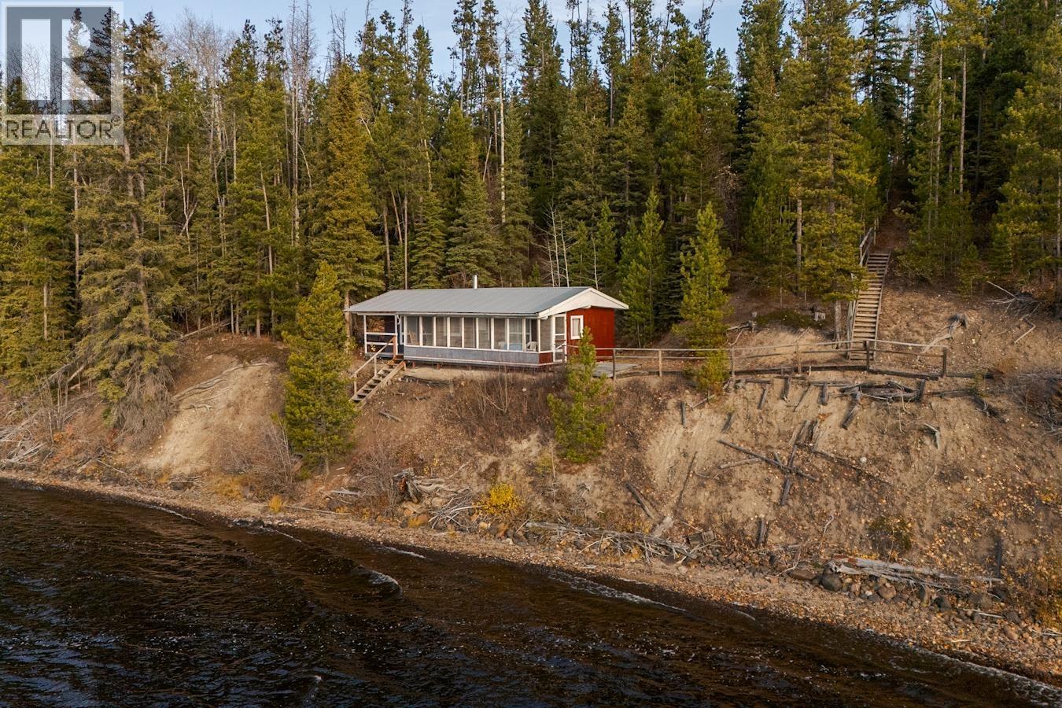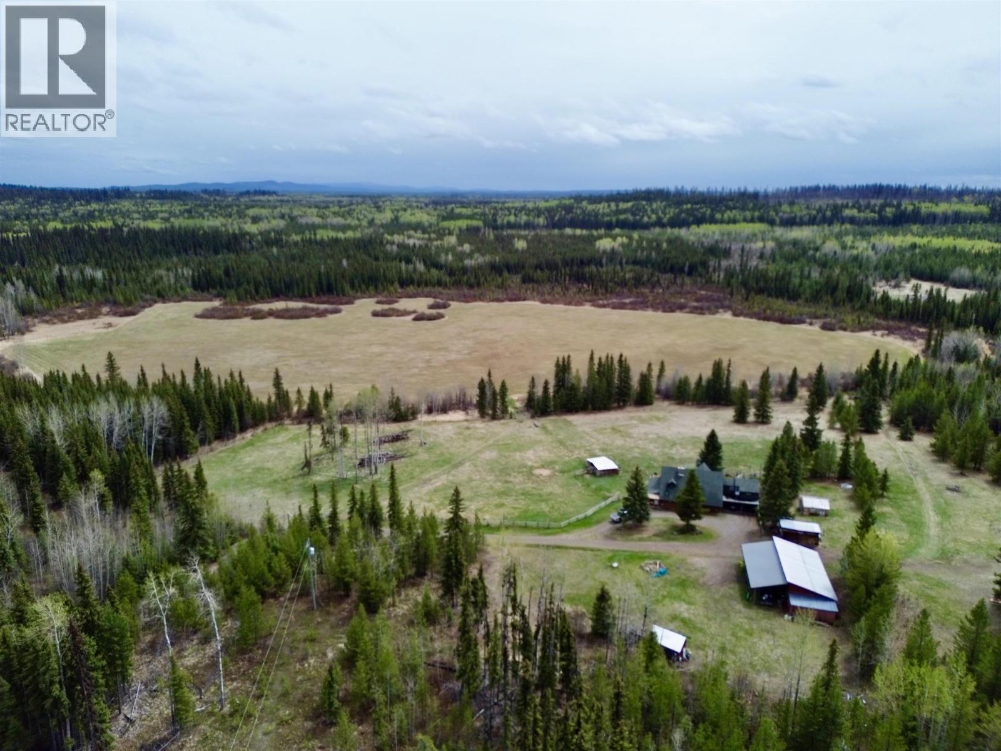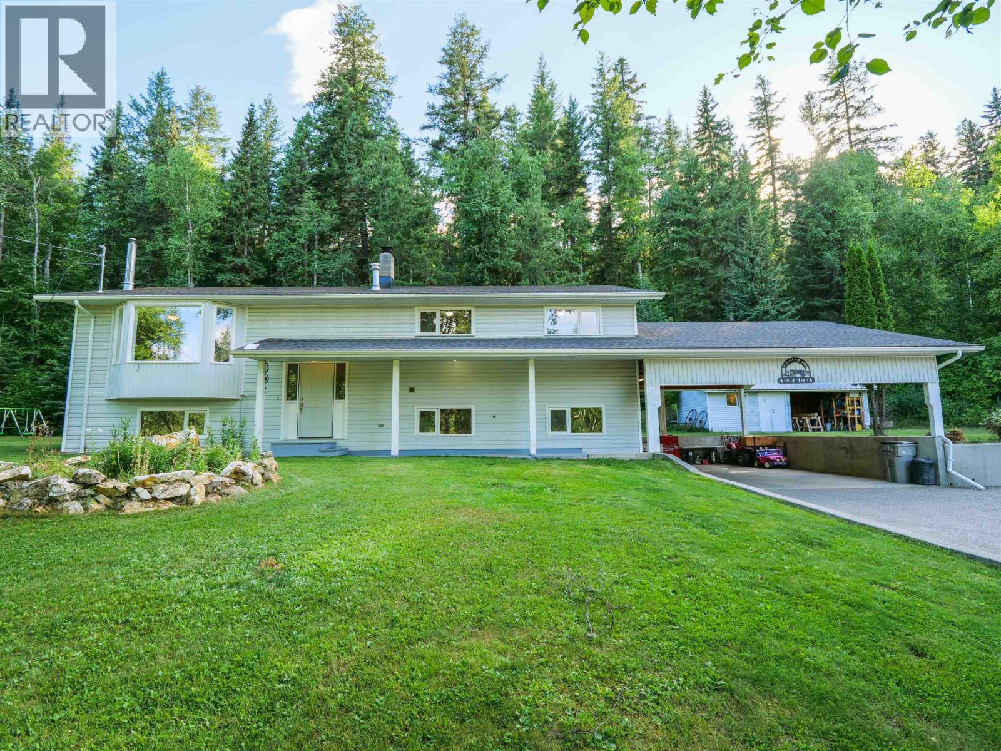
971 N Fraser Dr
971 N Fraser Dr
Highlights
Description
- Home value ($/Sqft)$182/Sqft
- Time on Houseful67 days
- Property typeSingle family
- StyleSplit level entry
- Median school Score
- Lot size4.27 Acres
- Year built1988
- Mortgage payment
Welcome to Your Private Oasis in the City! This spacious 6-bedroom, 3-bathroom home sits on 4.27 acres of beautifully landscaped, park-like grounds—all within city limits! Whether you're hosting a summer BBQ or enjoying a quiet evening under the stars, this property has everything you need: Sundeck, hot tub, and outdoor cooking area for relaxation and entertaining. Powered workshop perfect for hobbies, projects, or extra storage. Barn ideal for animal lovers or hobby farming. Inside, there's plenty of space for the whole family, and recent upgrades ensure peace of mind, including: New hot water tank (2024), High-efficiency wood stove (2024) for cozy winter nights & wood foundation inspection (50+ more years) (2025). Don’t miss this rare opportunity to enjoy peaceful, rural-style living! (id:63267)
Home overview
- Heat source Natural gas, wood
- Heat type Forced air
- # total stories 2
- Roof Conventional
- Has garage (y/n) Yes
- # full baths 3
- # total bathrooms 3.0
- # of above grade bedrooms 6
- Has fireplace (y/n) Yes
- Lot dimensions 4.27
- Lot size (acres) 4.27
- Listing # R3037546
- Property sub type Single family residence
- Status Active
- Kitchen 2.769m X 3.658m
Level: Above - 2nd bedroom 3.048m X 3.073m
Level: Above - Primary bedroom 3.353m X 3.658m
Level: Above - Living room 5.182m X 3.988m
Level: Above - 3rd bedroom 3.048m X 2.438m
Level: Above - Dining room 3.658m X 3.048m
Level: Above - Laundry 2.743m X 2.438m
Level: Basement - Family room 3.658m X 5.182m
Level: Basement - 5th bedroom 3.962m X 3.353m
Level: Basement - 6th bedroom 2.743m X 3.048m
Level: Basement - Mudroom 3.962m X 2.438m
Level: Basement - 4th bedroom 2.743m X 2.438m
Level: Basement
- Listing source url Https://www.realtor.ca/real-estate/28738896/971-north-fraser-drive-quesnel
- Listing type identifier Idx

$-1,381
/ Month




