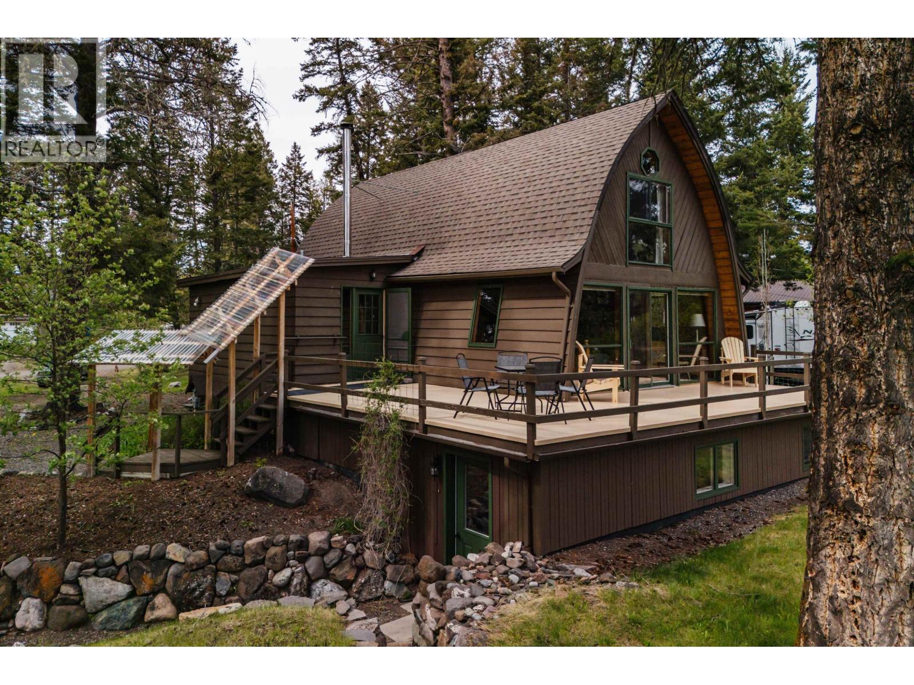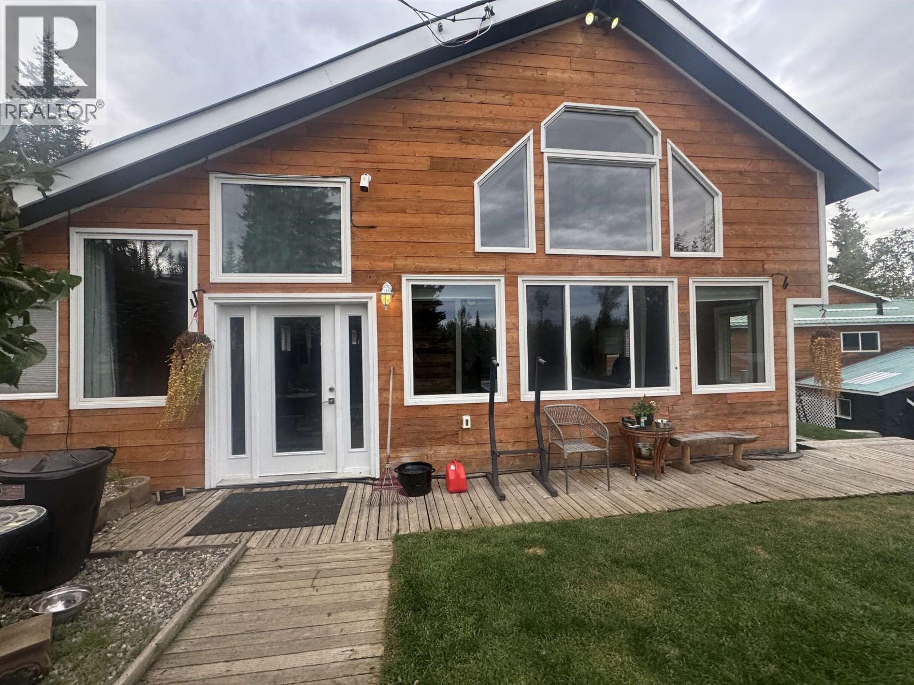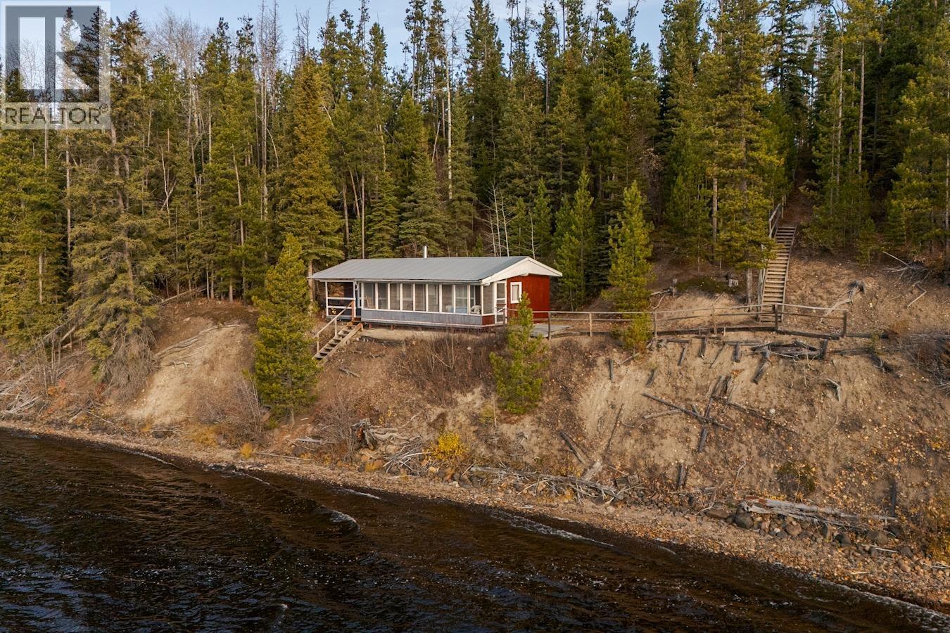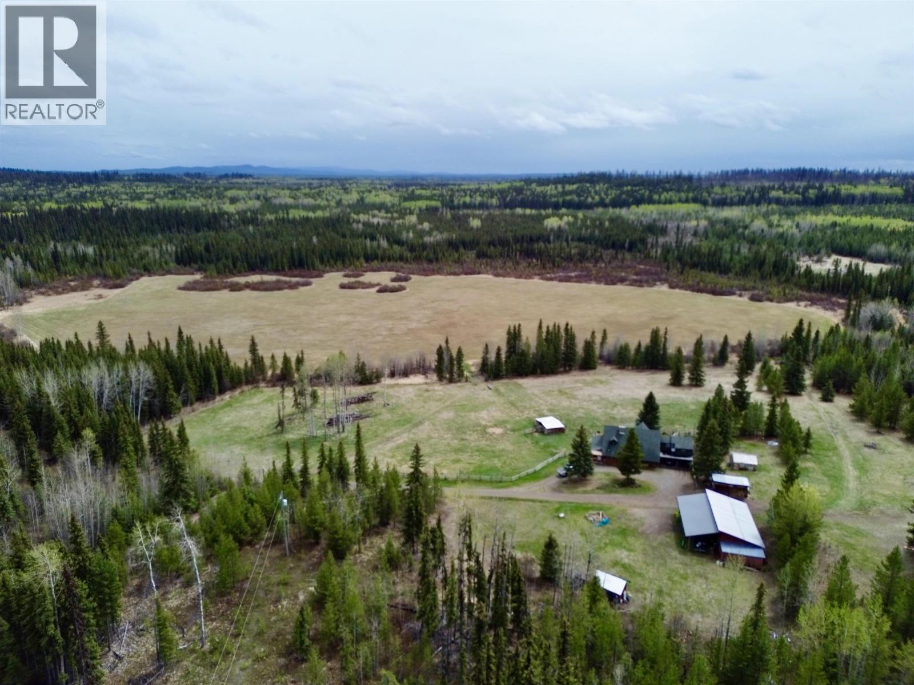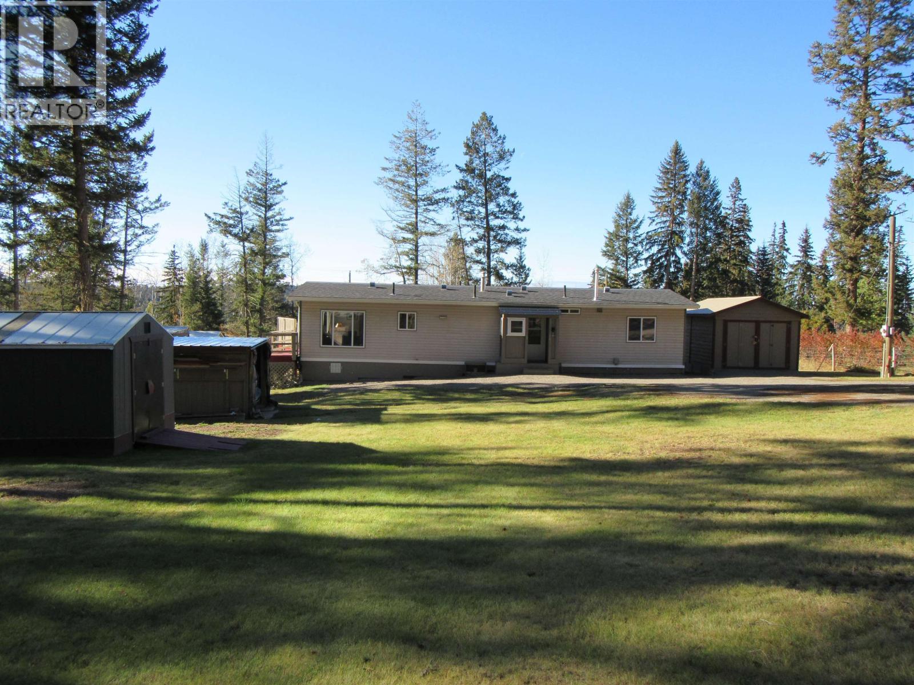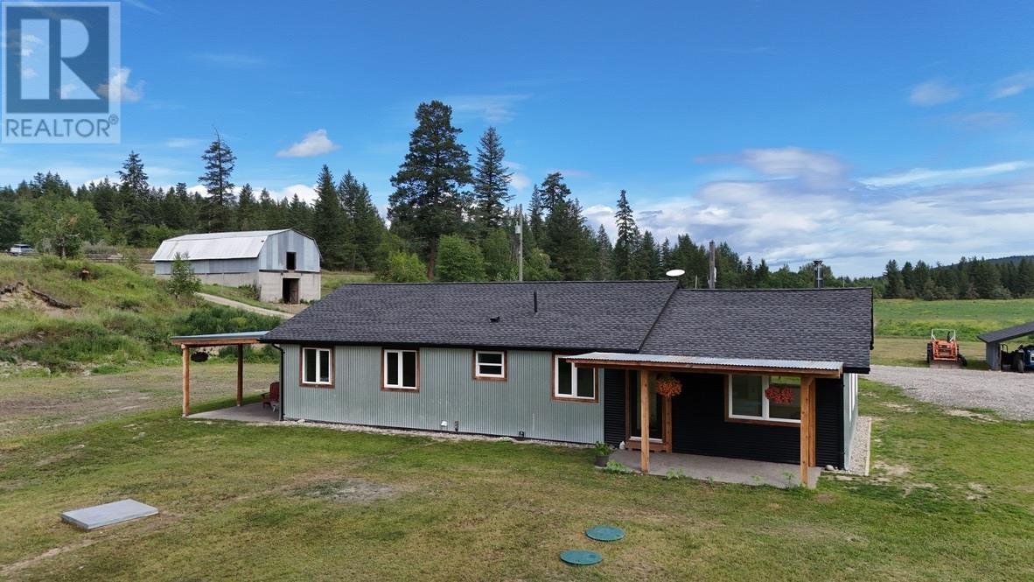
9811 Marguerite Ferry West No 2 Rd
9811 Marguerite Ferry West No 2 Rd
Highlights
Description
- Home value ($/Sqft)$745/Sqft
- Time on Houseful111 days
- Property typeSingle family
- Lot size37 Acres
- Year built1959
- Mortgage payment
Visit REALTOR® website for additional information. Sunny Fraser-River microclimate turn-key Cariboo family farm! Renovated 4-bed/2-bath home: new heated-tile baths, updated kitchen, wiring, plumbing, extra ceiling insulation, recent roof/windows/metal siding. 37 ac: Class-1 bench with irrigation; licensed 30 GPM/20 AF artesian spring + electric 5 hp pump shed. 1 ac organic garden (14 yrs; watermelons last 5) + berries, apples, asparagus; 15.5 ac sainfoin-alfalfa hay; pre-dug 1 ac pond ready to line. Income/multi-gen: 26×40 powered studio-shop (bath+septic) and serviced trailer pad for ALR 2nd home. Assets: 30×50 two-storey barn, hay & wood sheds, ½ GPM stock spring, Starlink, gravel drive. Extras: insulated sauna cabin w/ cold plunge, spring-fed pond, 45 ac Crown sandbar for swims & fishing. Luxury, productivity & play - ready for your family's next chapter. (id:63267)
Home overview
- Heat source Electric
- # total stories 1
- Roof Conventional
- Has garage (y/n) Yes
- # full baths 2
- # total bathrooms 2.0
- # of above grade bedrooms 4
- Has fireplace (y/n) Yes
- View Mountain view, river view, valley view
- Lot dimensions 37
- Lot size (acres) 37.0
- Listing # R3022673
- Property sub type Single family residence
- Status Active
- 2nd bedroom 3.556m X 3.048m
Level: Main - Dining room 4.572m X 2.845m
Level: Main - Kitchen 4.267m X 3.48m
Level: Main - 4th bedroom 3.226m X 3.099m
Level: Main - Living room 5.994m X 5.207m
Level: Main - Primary bedroom 2.972m X 3.81m
Level: Main - 3rd bedroom 3.556m X 3.048m
Level: Main - Dining nook 1.93m X 3.378m
Level: Main
- Listing source url Https://www.realtor.ca/real-estate/28553825/9811-marguerite-ferry-west-no-2-road-quesnel
- Listing type identifier Idx

$-3,197
/ Month




