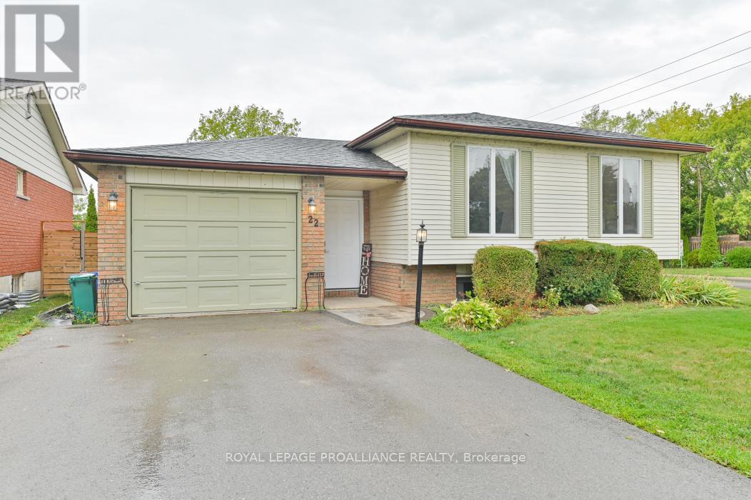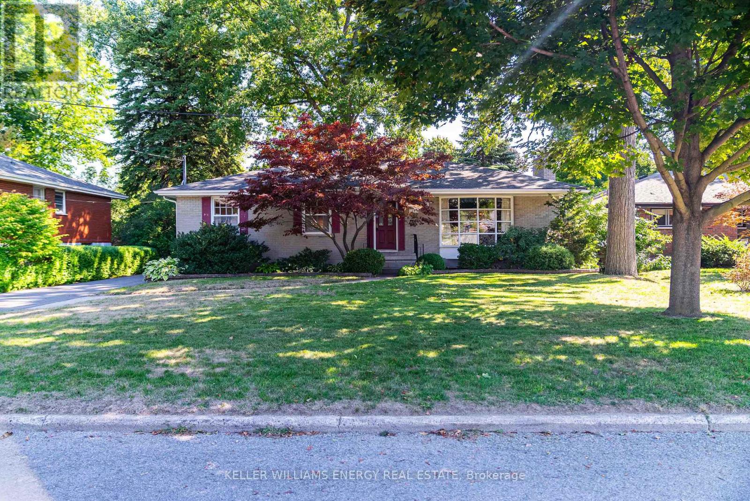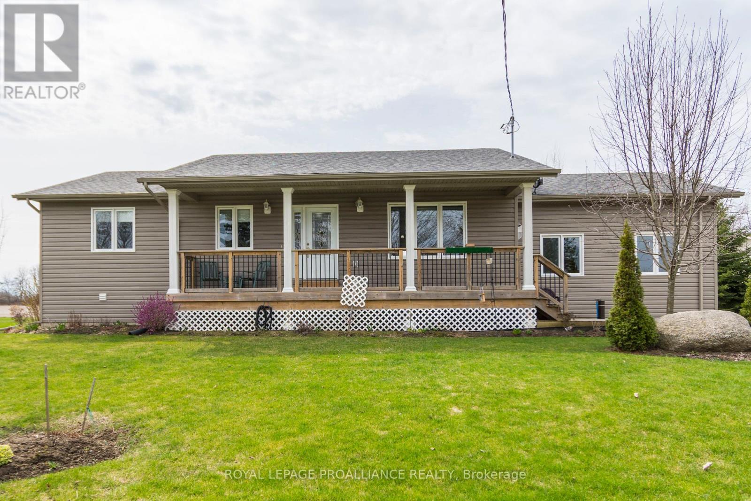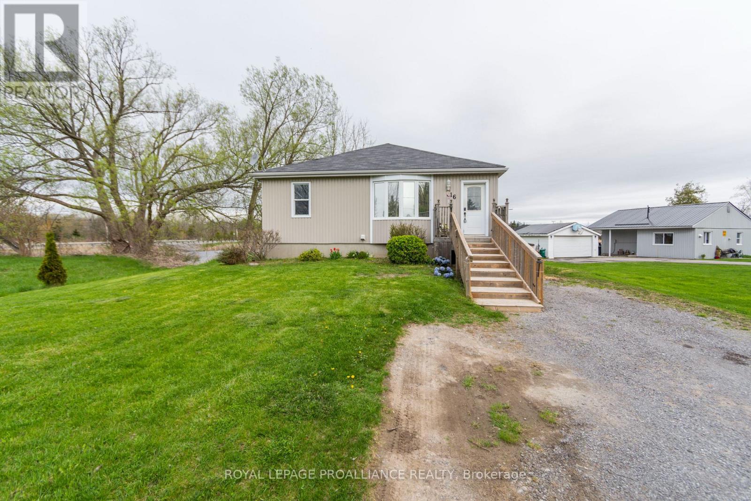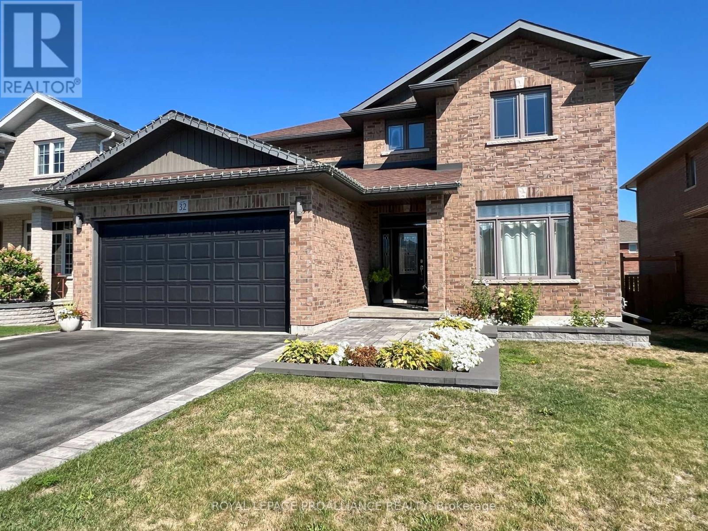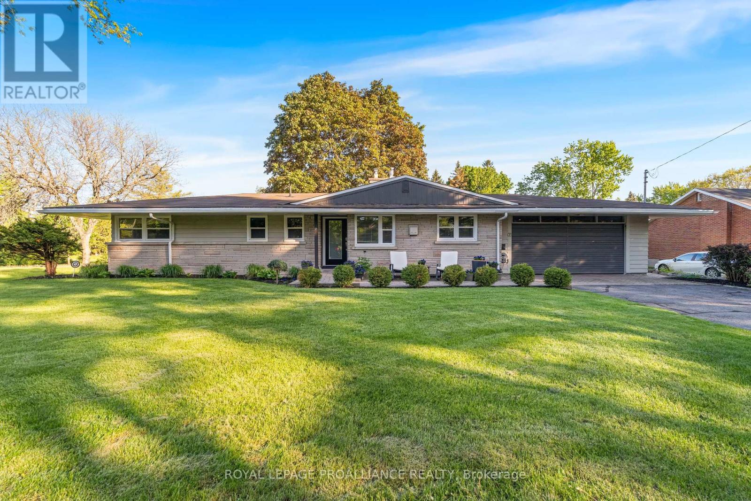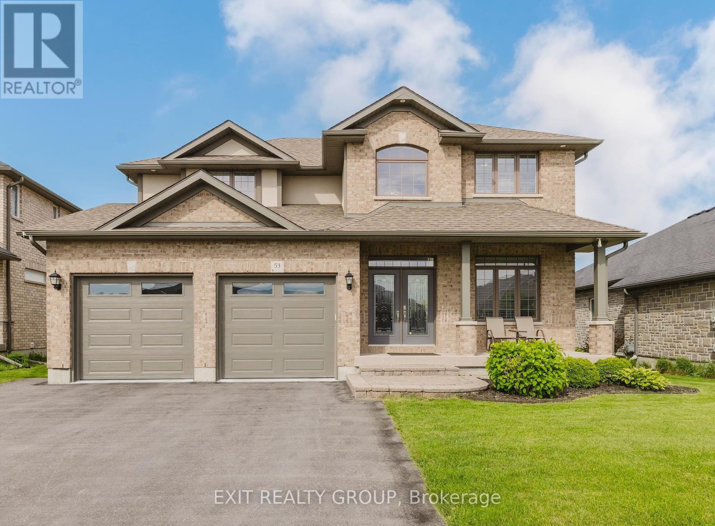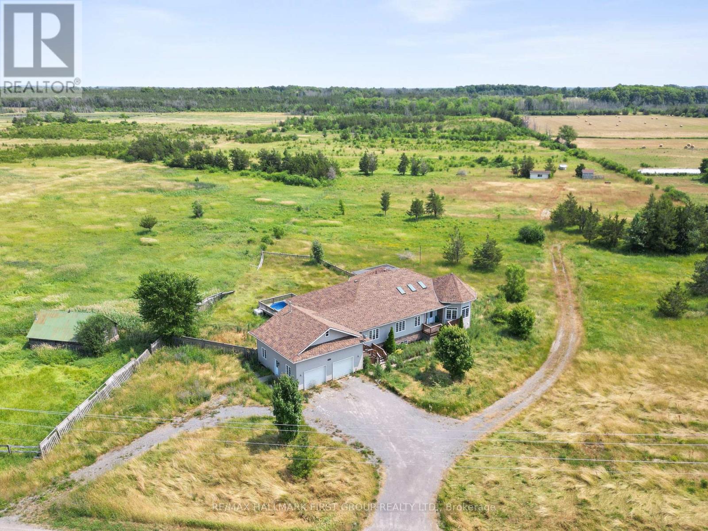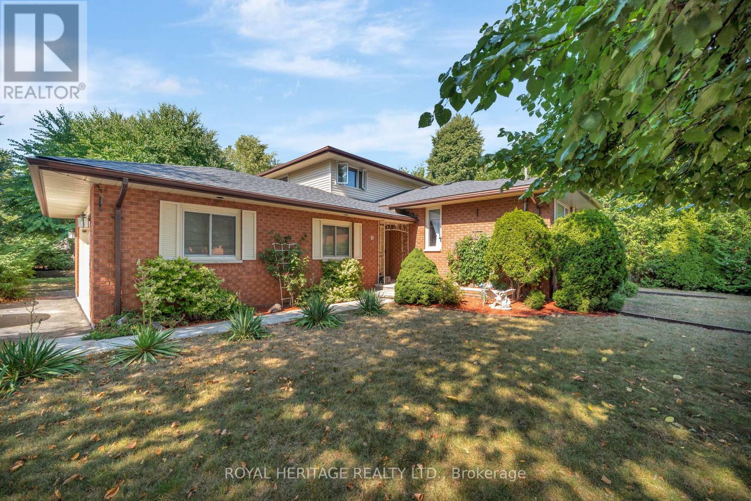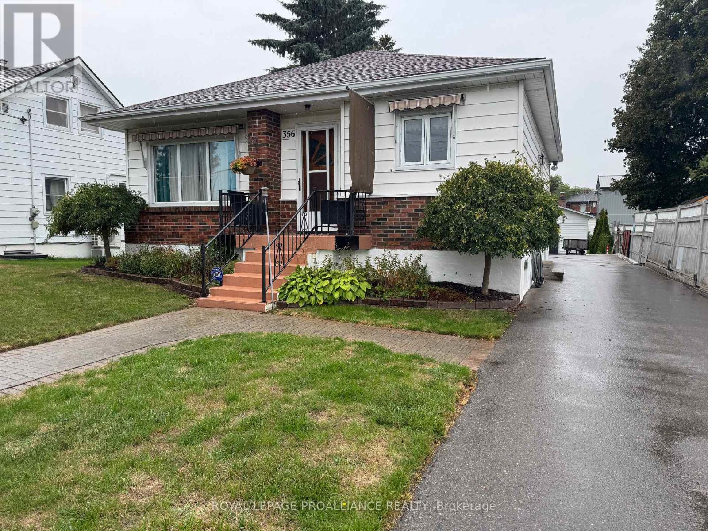- Houseful
- ON
- Quinte West Murray Ward
- K8V
- 28 Belvedere Rd
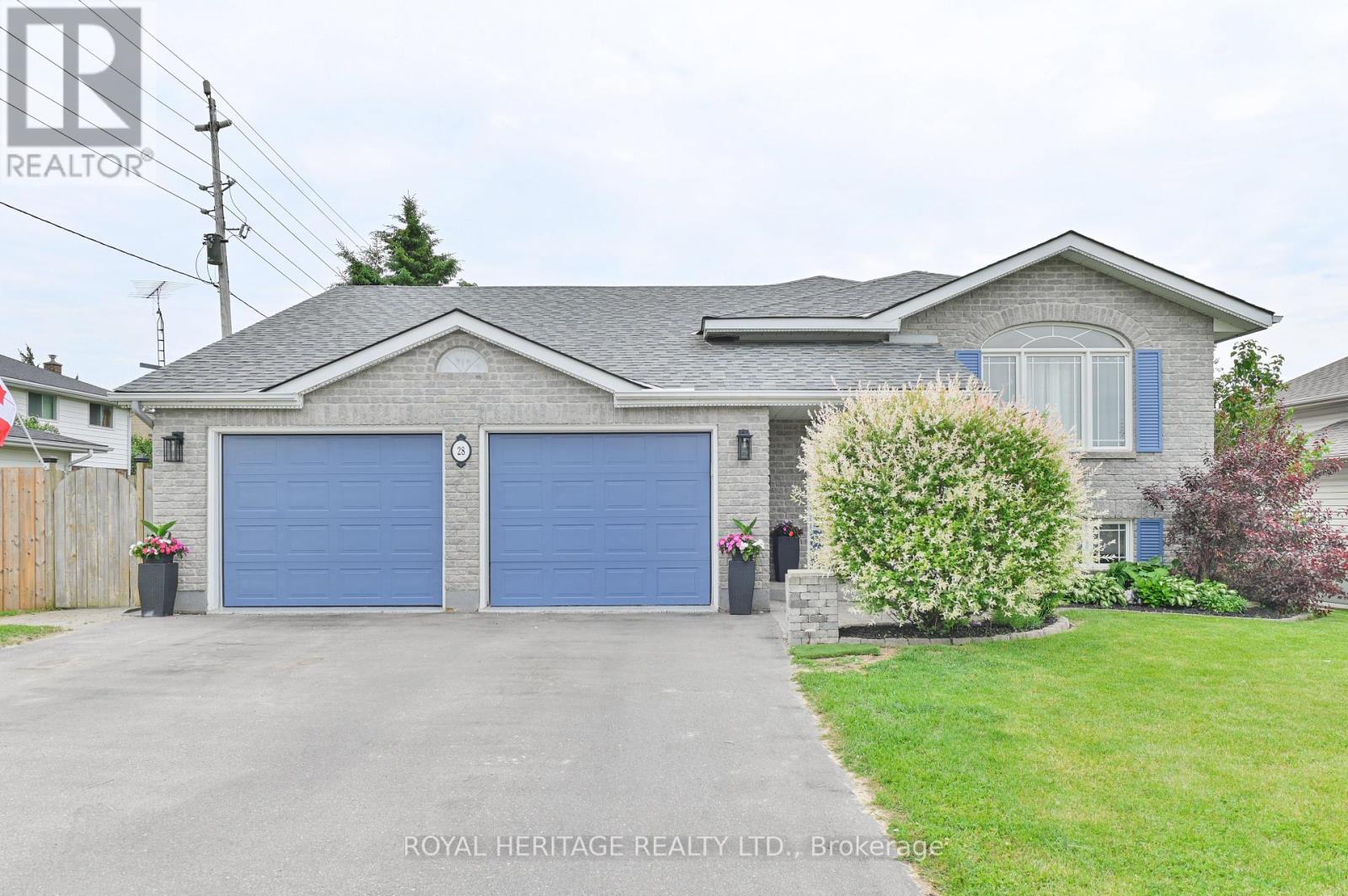
28 Belvedere Rd
28 Belvedere Rd
Highlights
Description
- Time on Houseful81 days
- Property typeSingle family
- StyleRaised bungalow
- Median school Score
- Mortgage payment
I'm thrilled to present this beautifully updated home that offers space, comfort, and thoughtful upgrades throughout. With 3+2 bedrooms, a den, and 3 full bathrooms, this home is ideal for families, multi-generational living, or anyone needing extra flexible space. The main level features brand new flooring and has been freshly painted throughout the entire home, creating a clean and modern feel. The kitchen has been fully renovated with all-new cabinetry, a large island, a convenient pot filler, and all appliances included. Patio doors lead from the kitchen to a spacious two-level deck perfect for entertaining or enjoying quiet evenings outdoors. The backyard is your private retreat, complete with a walkout basement and a beautiful inground saltwater pool. There is also electricity already in place for a hot tub, giving you even more potential to enhance your outdoor space. The basement offers a large recreation room with new flooring, a cozy reading nook featuring a gas fireplace, a generous laundry room, and ample natural light thanks to the walkout design. There's even a dedicated dog bath, making it a dream home for pet lovers. One of the standout features is the heated double car garage, finished with a durable and attractive epoxy floor perfect for year-round use and extra storage or workspace. This home has an unique feature with permanent outdoor lights that the colour change change via an app. This home truly blends function and lifestyle, with modern upgrades and inviting spaces throughout. (id:63267)
Home overview
- Cooling Central air conditioning, air exchanger
- Heat source Natural gas
- Heat type Forced air
- Has pool (y/n) Yes
- Sewer/ septic Sanitary sewer
- # total stories 1
- Fencing Fenced yard
- # parking spaces 6
- Has garage (y/n) Yes
- # full baths 3
- # total bathrooms 3.0
- # of above grade bedrooms 5
- Flooring Ceramic
- Has fireplace (y/n) Yes
- Community features School bus
- Subdivision Murray ward
- View City view
- Lot desc Landscaped
- Lot size (acres) 0.0
- Listing # X12222870
- Property sub type Single family residence
- Status Active
- 5th bedroom 3.82m X 4.24m
Level: Lower - Family room 8.54m X 4.06m
Level: Lower - Office 3.84m X 2.18m
Level: Lower - 4th bedroom 3.66m X 3.29m
Level: Lower - Utility 4.25m X 1.08m
Level: Lower - Laundry 6.13m X 3.14m
Level: Lower - 3rd bedroom 3.5m X 3.01m
Level: Main - Kitchen 7.67m X 3.5m
Level: Main - 2nd bedroom 3.66m X 3.55m
Level: Main - Living room 3.99m X 4.17m
Level: Main - Foyer 2m X 2.86m
Level: Main - Primary bedroom 4.92m X 3.81m
Level: Main - Dining room 3.79m X 2.72m
Level: Main
- Listing source url Https://www.realtor.ca/real-estate/28472866/28-belvedere-road-quinte-west-murray-ward-murray-ward
- Listing type identifier Idx

$-2,200
/ Month

