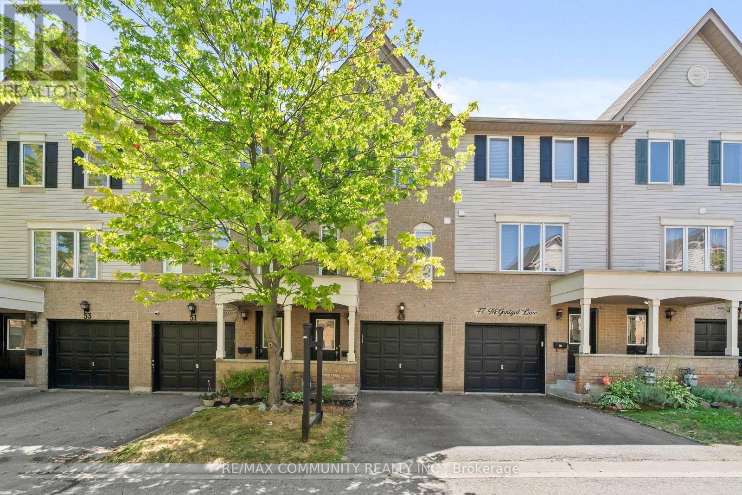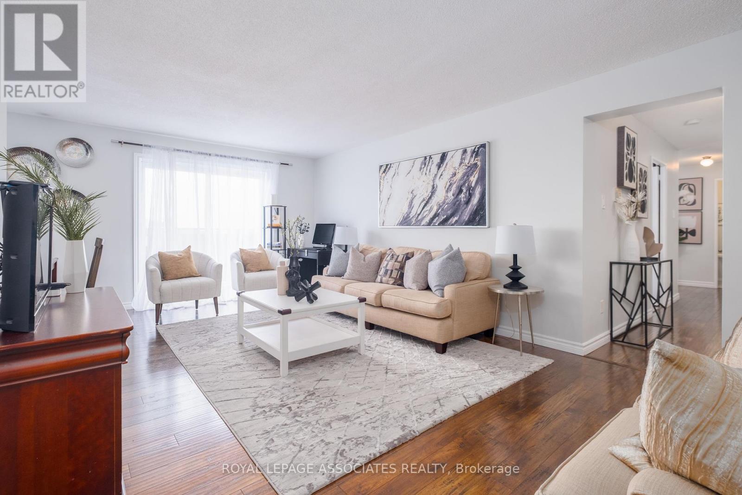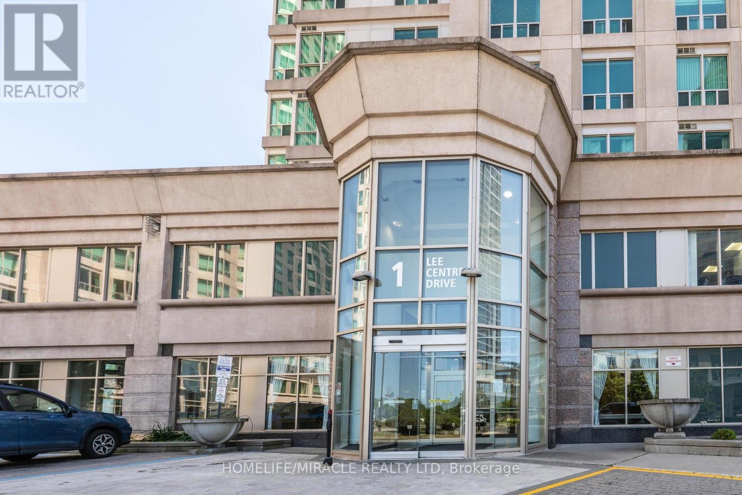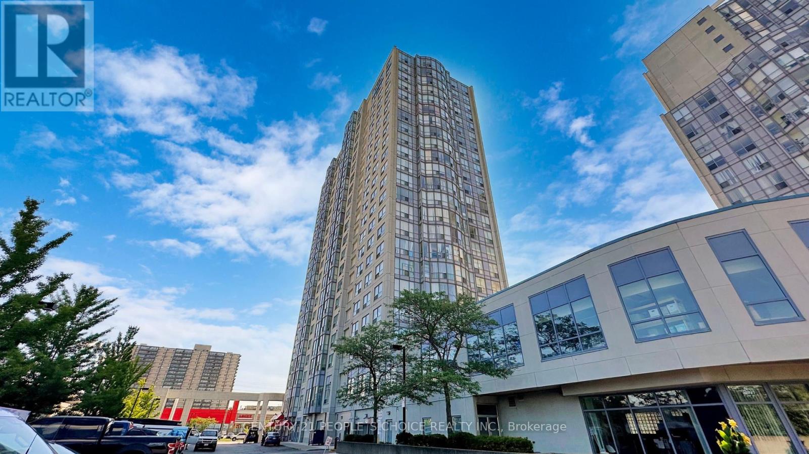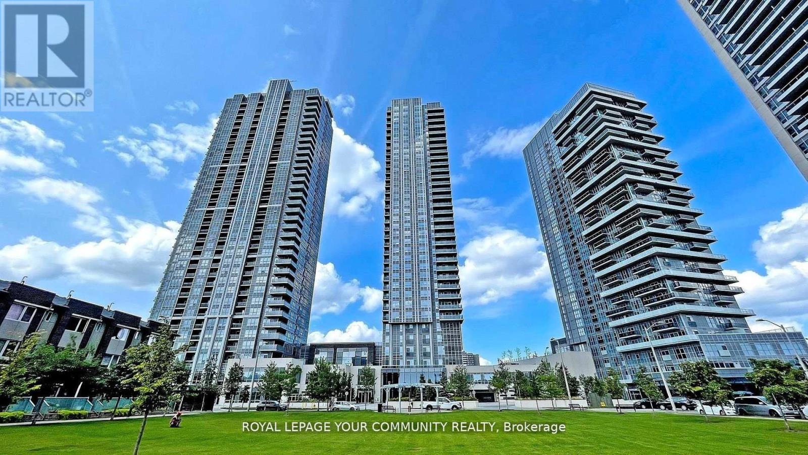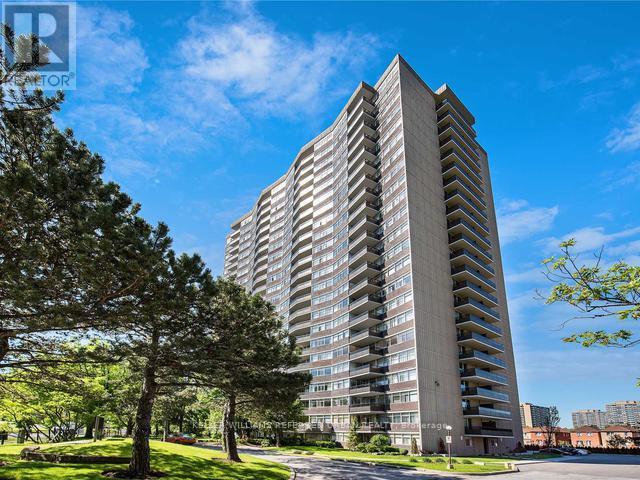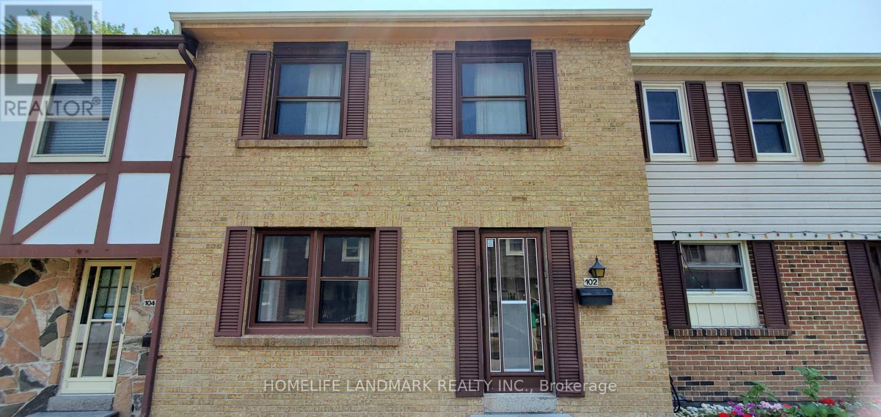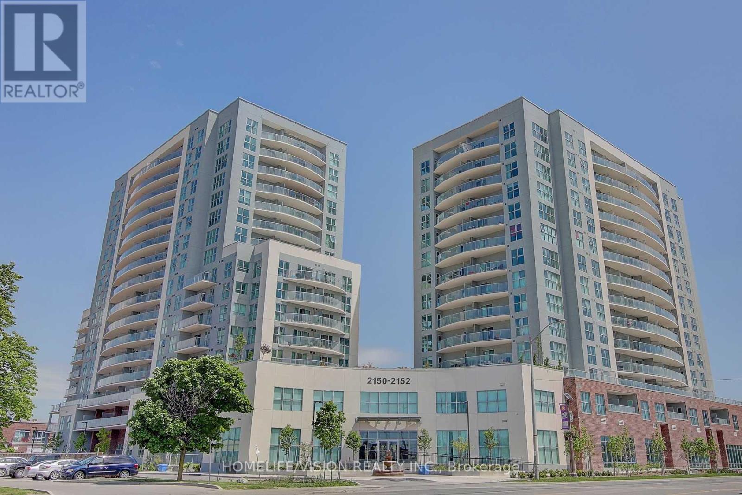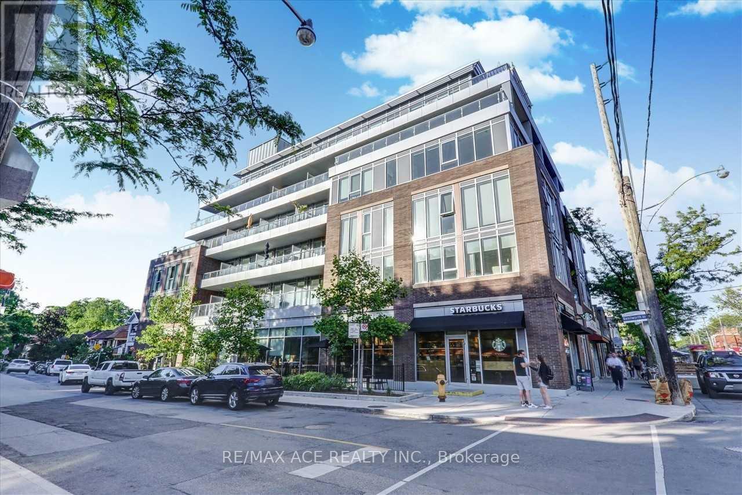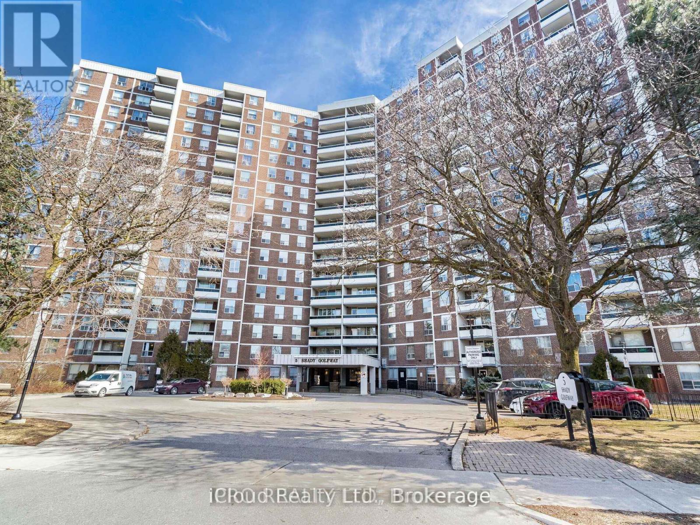- Houseful
- ON
- Quinte West Murray Ward
- K0K
- 43 45 Clifford St
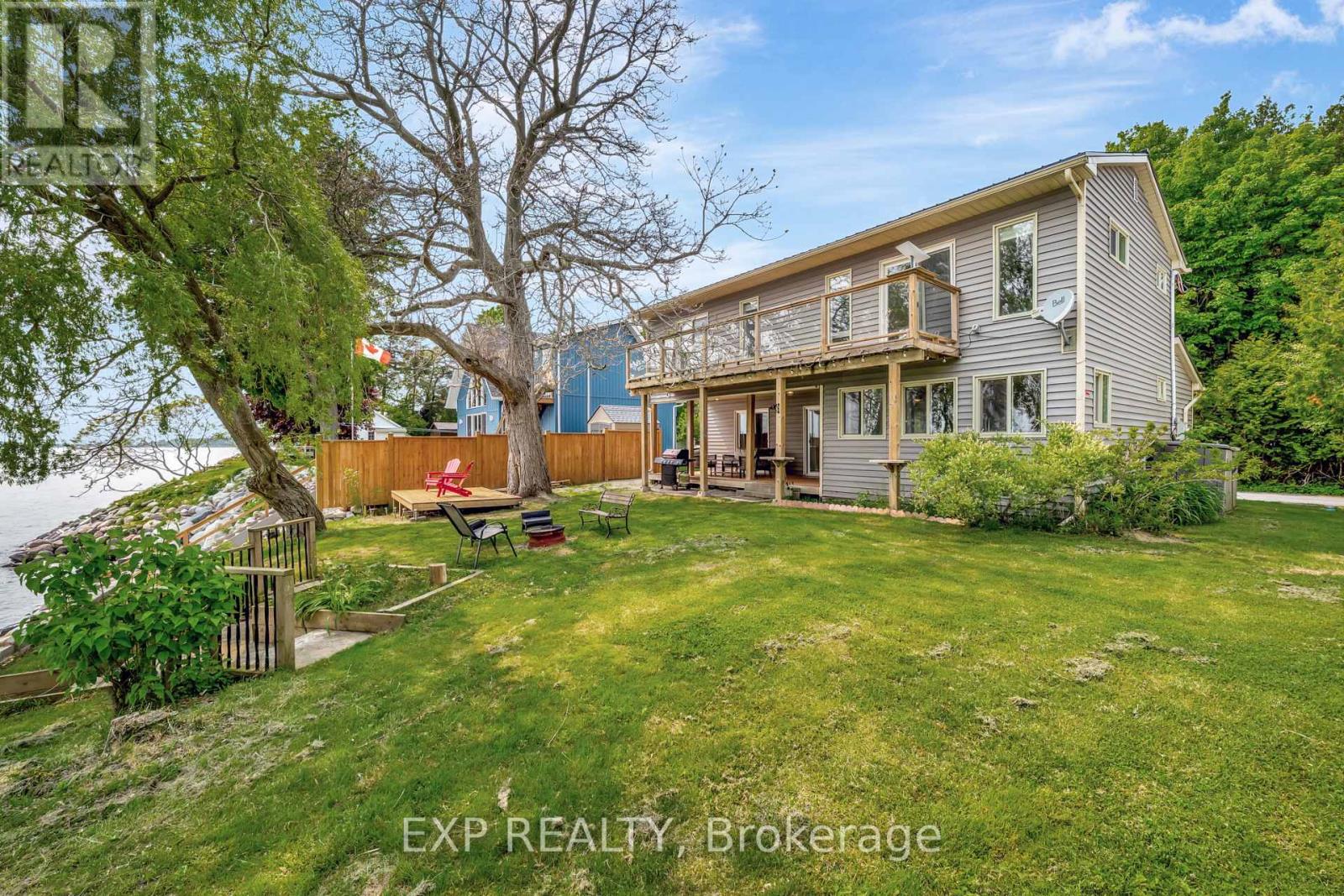
Highlights
Description
- Time on Houseful137 days
- Property typeSingle family
- Median school Score
- Mortgage payment
43 & 45 Clifford Street offers luxury waterfront living with dual residences. A rare and refined offering of one residential home with a cottage on one premier waterfront property along the crystal-clear shores of Lake Ontario, nestled in the peaceful and picturesque community of Carrying Place. This extraordinary estate blends panoramic lake views, modern elegance, and outstanding versatility, with direct sightlines to the iconic Presqu'ile Point. 43 Clifford Street offers 1,759 sq. ft. of beautifully updated living space, featuring 3 bedrooms and 2 bathrooms in a bright, open-concept layout. The main floor is designed for effortless entertaining, with a stylish kitchen and spacious living area offering stunning waterfront views. Step out onto the walkout patio for outdoor dining, relaxation, and year-round lakeside enjoyment.Upstairs, the three bedrooms enjoy breathtaking views, with two opening onto a private waterfront-facing deck a perfect spot for morning coffee. A full bathroom upstairs serves the bedrooms, with convenient access from the primary suite. Comfort is ensured with propane heating (Heat Pump), a charming wood stove, and a battery backup power system, keeping the home warm and secure year-round. 45 Clifford Street, with 1,008 sq. ft., is a separate 2-bedroom, 2-bathroom cottage offering equally captivating views of Lake Ontario. Whether for extended family, guests, or a luxury rental, the possibilities are endless.Swim, paddle board, and soak in the serenity along your own sandy, shallow-entry shoreline with natural rock ledge. This is waterfront living at its finest. (id:63267)
Home overview
- Cooling Central air conditioning
- Heat source Propane
- Heat type Heat pump
- Sewer/ septic Holding tank
- # total stories 2
- Fencing Partially fenced
- # parking spaces 4
- # full baths 3
- # half baths 1
- # total bathrooms 4.0
- # of above grade bedrooms 5
- Has fireplace (y/n) Yes
- Community features School bus
- Subdivision Murray ward
- View View of water, lake view, direct water view
- Water body name Lake ontario
- Directions 2220836
- Lot desc Landscaped
- Lot size (acres) 0.0
- Listing # X12202320
- Property sub type Single family residence
- Status Active
- 3rd bedroom 4.1m X 3.06m
Level: 2nd - Bedroom 5.9m X 4.07m
Level: 2nd - Bathroom 2.12m X 1.98m
Level: 2nd - Bathroom 2.82m X 2.16m
Level: 2nd - Bedroom 3.7m X 4.52m
Level: 2nd - 2nd bedroom 5.18m X 3.17m
Level: 2nd - Bathroom 2.21m X 1.91m
Level: Main - Living room 7.75m X 3.46m
Level: Main - Kitchen 5.12m X 2.83m
Level: Main - Dining room 5.82m X 2.77m
Level: Main - 2nd bedroom 4.7m X 2.15m
Level: Main - Dining room 3.36m X 2.91m
Level: Main - Foyer 2.85m X 2.95m
Level: Main - Kitchen 4.35m X 4.77m
Level: Main - Living room 4.7m X 3.67m
Level: Main - Bathroom 2.23m X 1.11m
Level: Main
- Listing source url Https://www.realtor.ca/real-estate/28429242/43-45-clifford-street-quinte-west-murray-ward-murray-ward
- Listing type identifier Idx

$-3,467
/ Month

