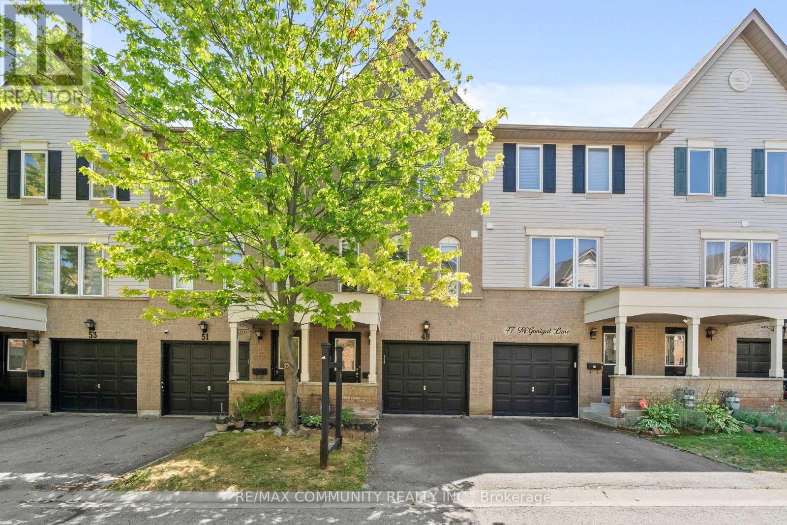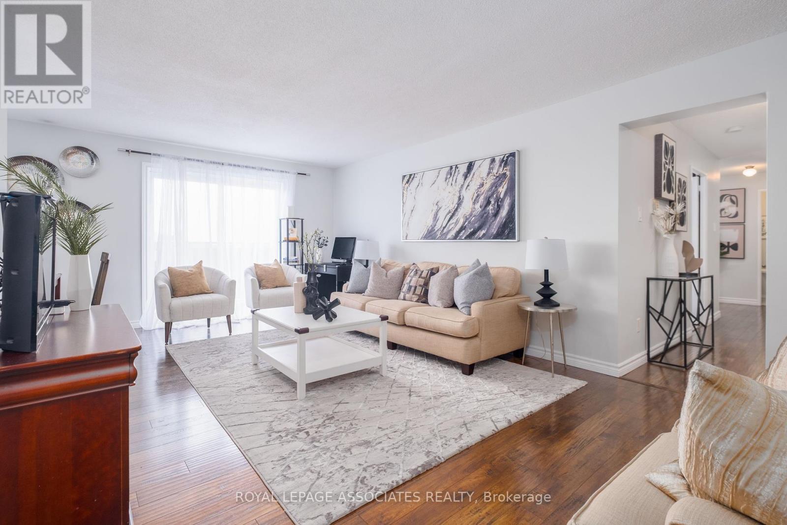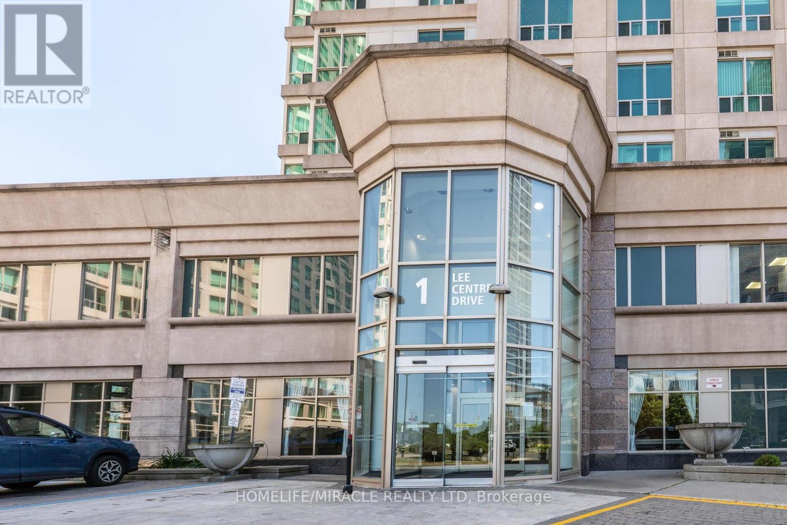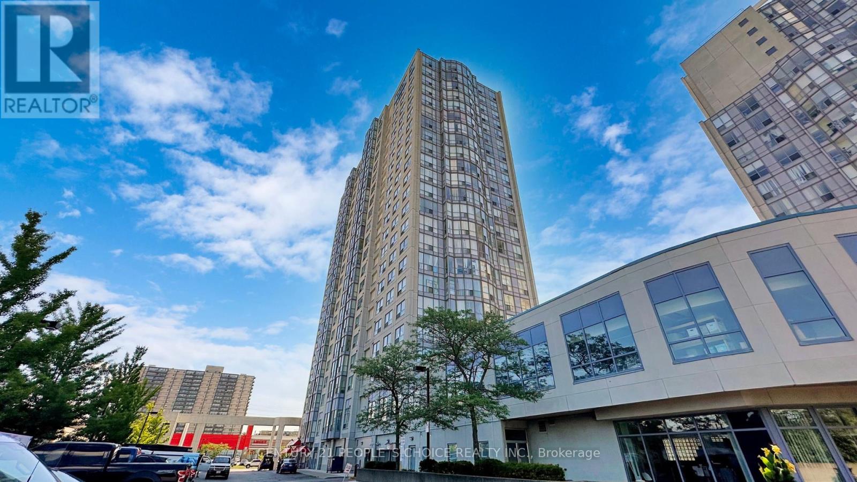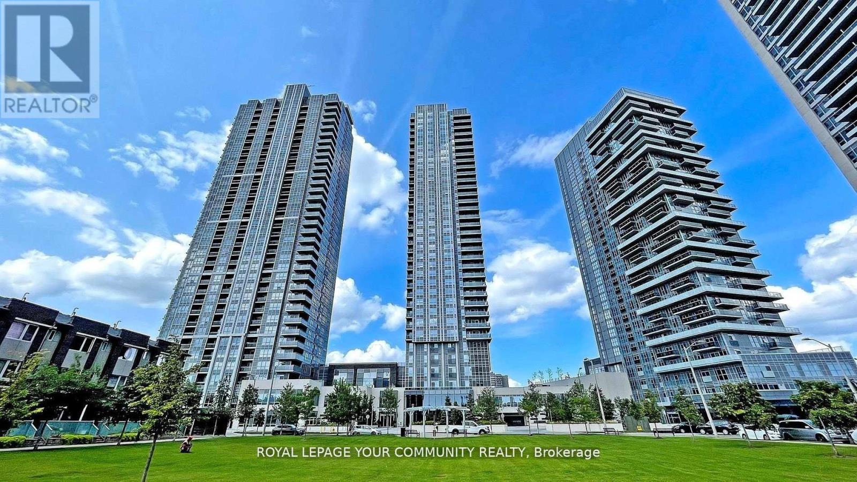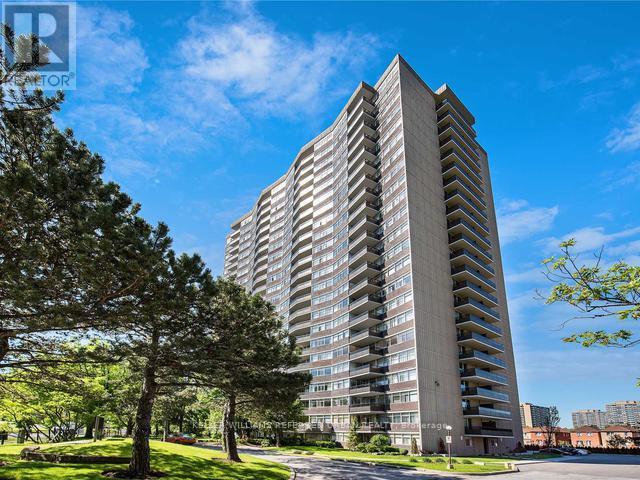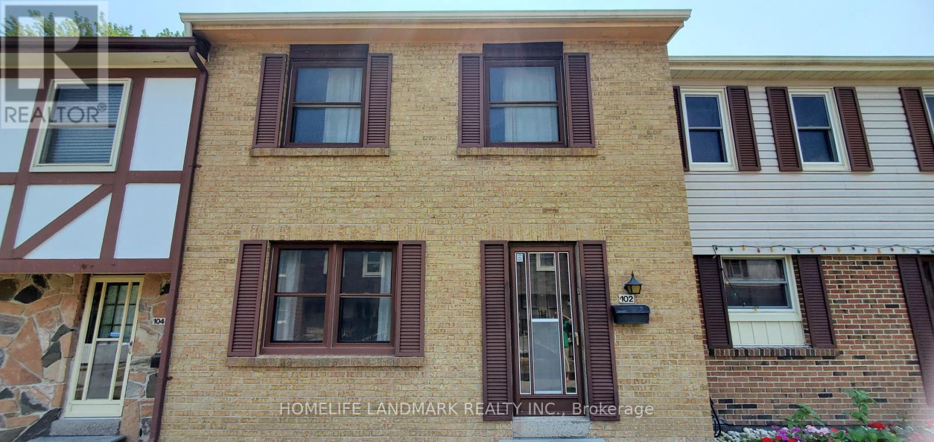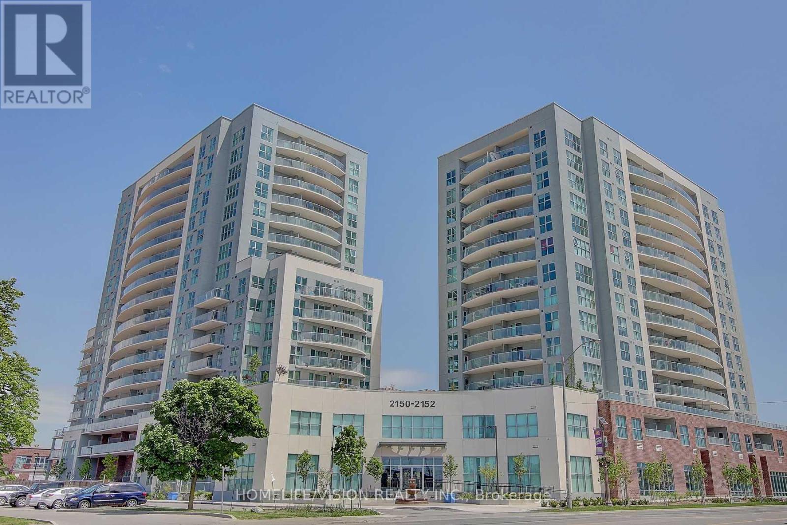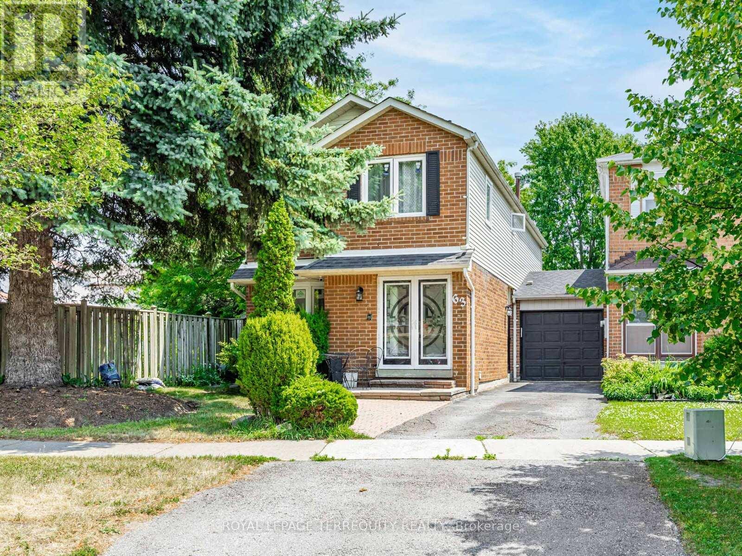- Houseful
- ON
- Quinte West
- K0K
- 44 Liberty Cres
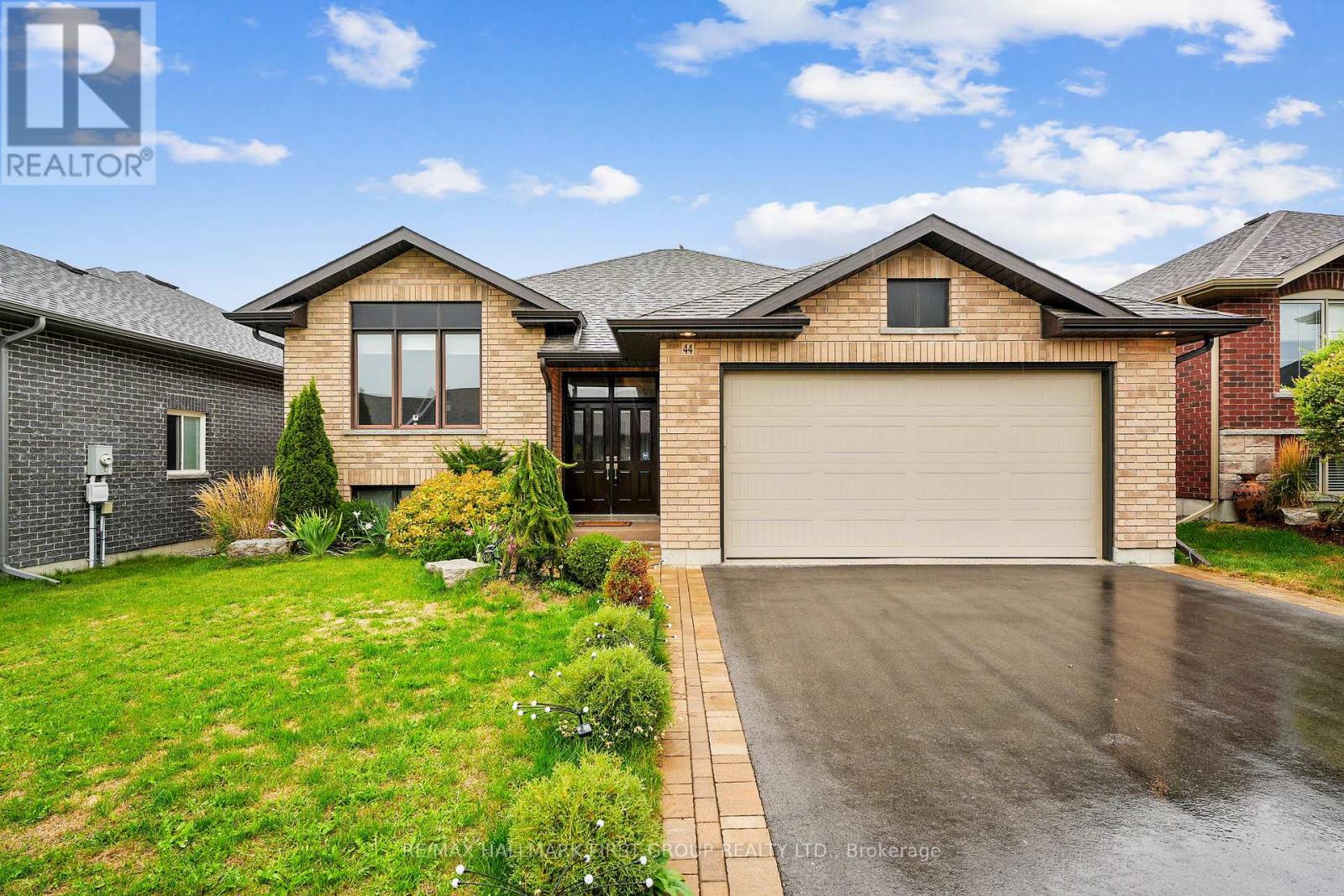
Highlights
Description
- Time on Houseful53 days
- Property typeSingle family
- StyleRaised bungalow
- Median school Score
- Mortgage payment
Newer construction and truly turn-key, this thoughtfully designed home offers versatility with a full three-bedroom in-law suite. A bright foyer sets the tone, leading into the open-concept principal living space. The spacious living room features a tray ceiling, recessed lighting, and a seamless walkout to the deck, creating effortless indoor-outdoor living. The modern kitchen is a standout, featuring stainless steel appliances, an undermount sink, stylish tile backsplash, ample counter and cabinet space, and a seamless flow into the dining area, where a large window fills the space with light. On the main floor, the primary suite features a walk-in closet and an en-suite bath, complete with a dual vanity. A second bedroom and full bathroom complete this level. The lower level extends the living space with a full in-law suite featuring a complete kitchen, an expansive living area with a fireplace, a walkout, three bedrooms, and a full bathroom, ideal for multi-generational living or accommodating guests. Step outside to enjoy the fully fenced yard with a second-level deck perfect for alfresco dining, as well as a lower patio designed for relaxation. All of this is just moments from amenities and offering quick access to the 401. (id:63267)
Home overview
- Cooling Central air conditioning
- Heat source Natural gas
- Heat type Forced air
- Sewer/ septic Sanitary sewer
- # total stories 1
- # parking spaces 4
- Has garage (y/n) Yes
- # full baths 3
- # total bathrooms 3.0
- # of above grade bedrooms 5
- Subdivision Murray ward
- Lot size (acres) 0.0
- Listing # X12369881
- Property sub type Single family residence
- Status Active
- 4th bedroom 3.71m X 4.41m
Level: Lower - Utility 4.04m X 3.99m
Level: Lower - 3rd bedroom 3.71m X 5.35m
Level: Lower - Recreational room / games room 4.14m X 4.34m
Level: Lower - Bathroom 1.79m X 2.51m
Level: Lower - 5th bedroom 3.71m X 2.88m
Level: Lower - Kitchen 3.8m X 4.34m
Level: Lower - Living room 5.71m X 4.46m
Level: Main - Primary bedroom 4.2m X 4.09m
Level: Main - Bathroom 1.78m X 3.19m
Level: Main - Dining room 3.71m X 3.61m
Level: Main - Bathroom 1.79m X 3.35m
Level: Main - 2nd bedroom 4.2m X 3.19m
Level: Main - Kitchen 5.72m X 4.36m
Level: Main
- Listing source url Https://www.realtor.ca/real-estate/28790084/44-liberty-crescent-quinte-west-murray-ward-murray-ward
- Listing type identifier Idx

$-2,373
/ Month

