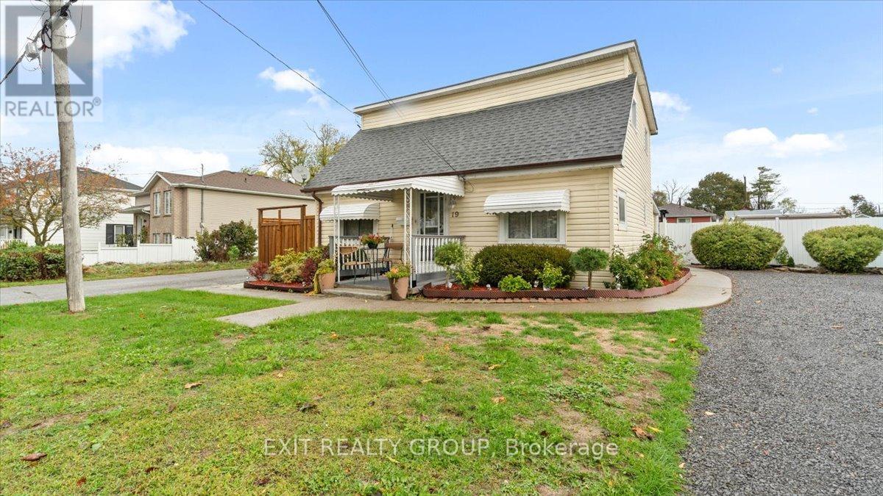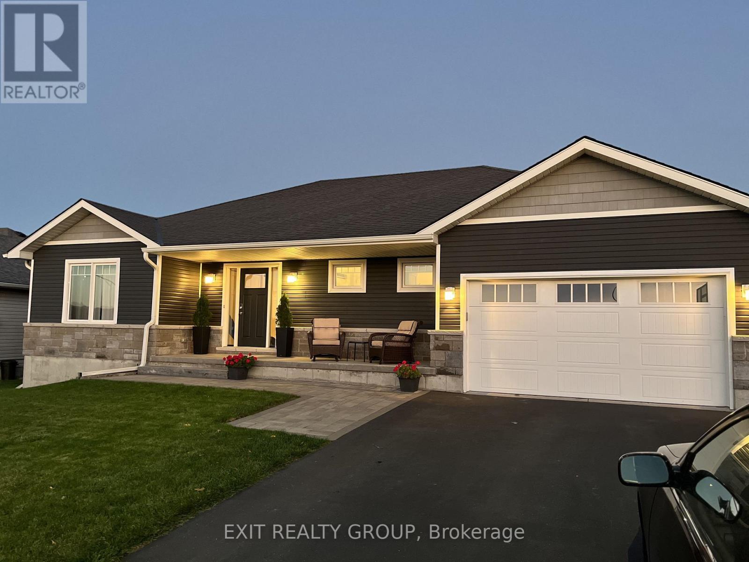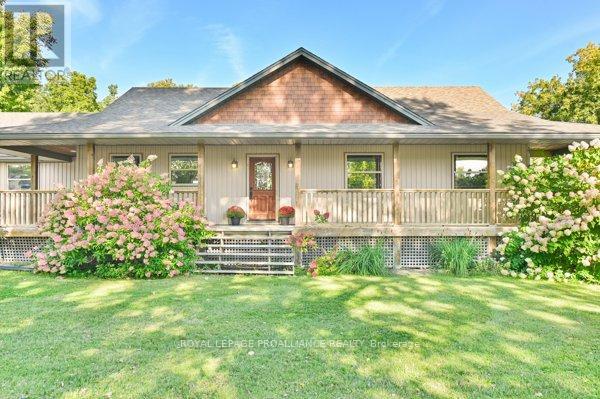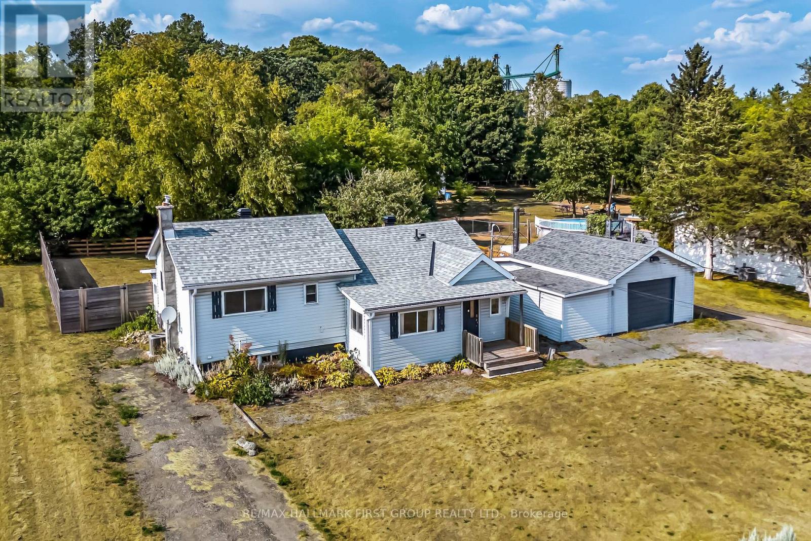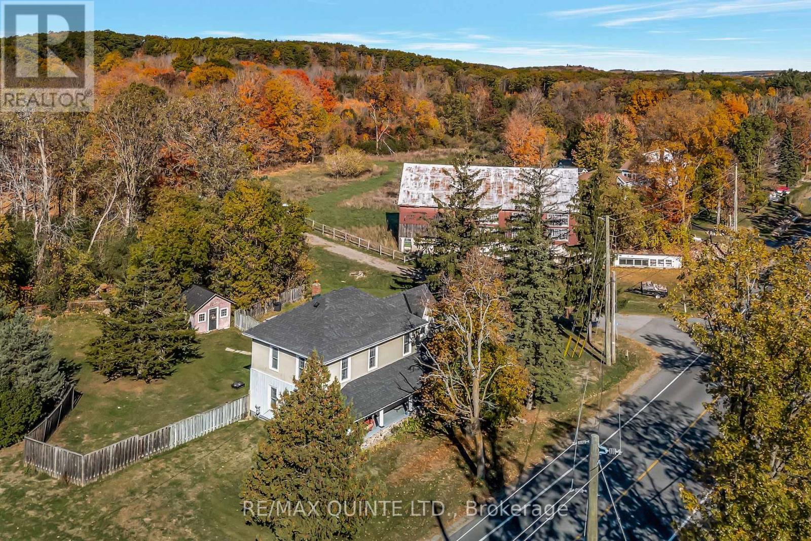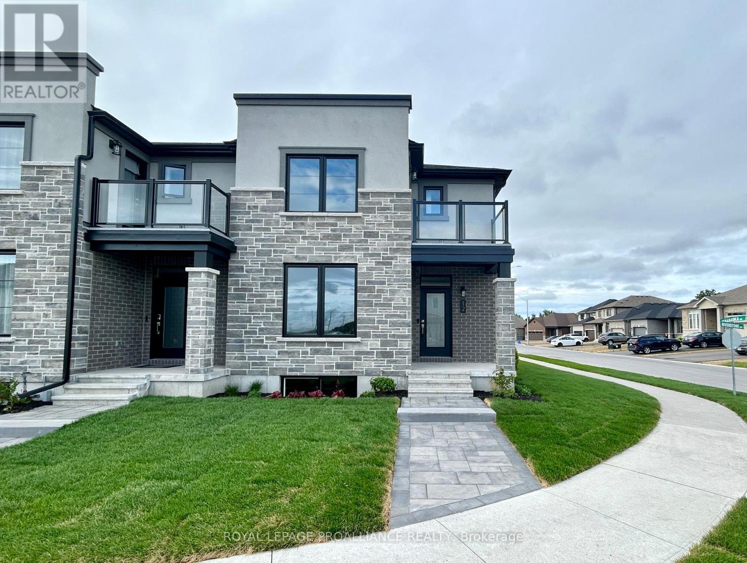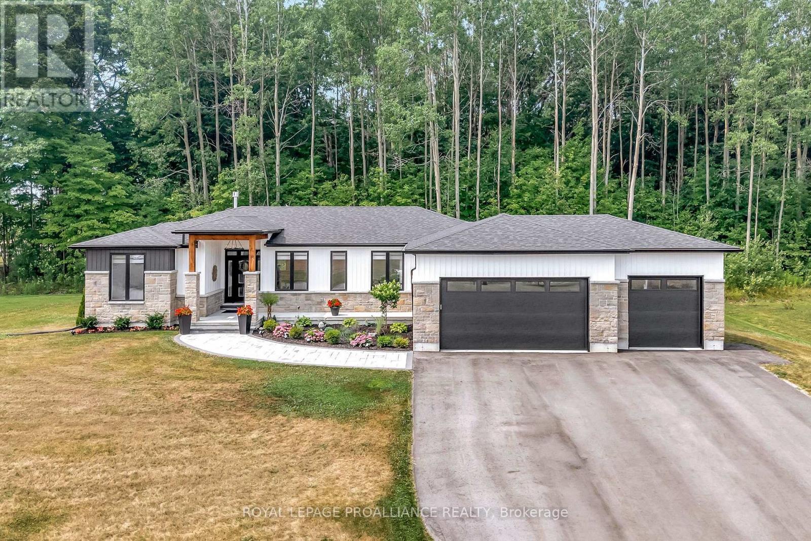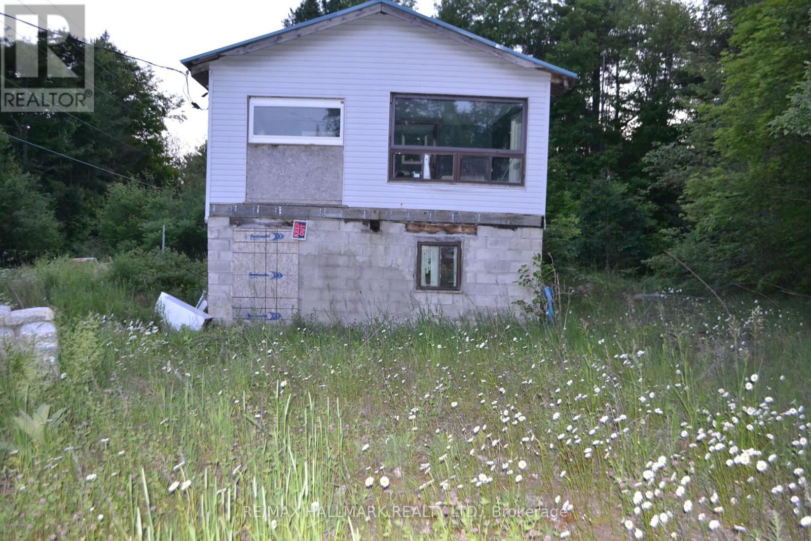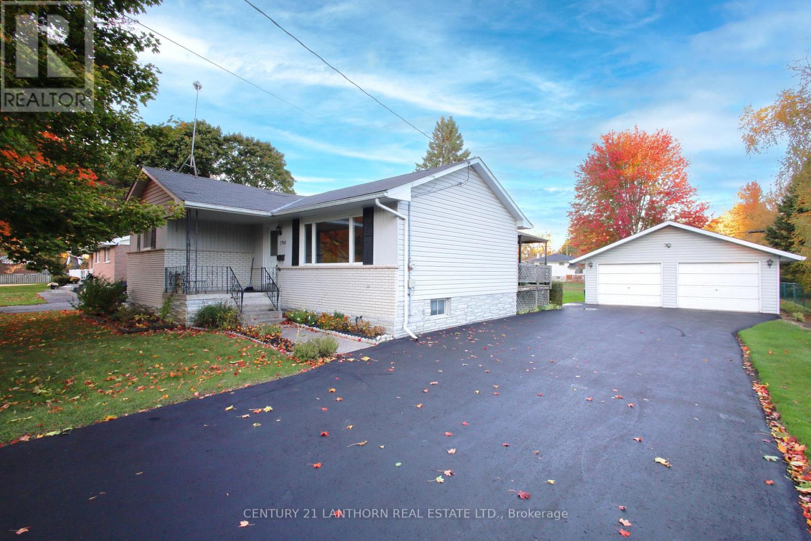- Houseful
- ON
- Quinte West Murray Ward
- K8V
- 8 Deerview Dr
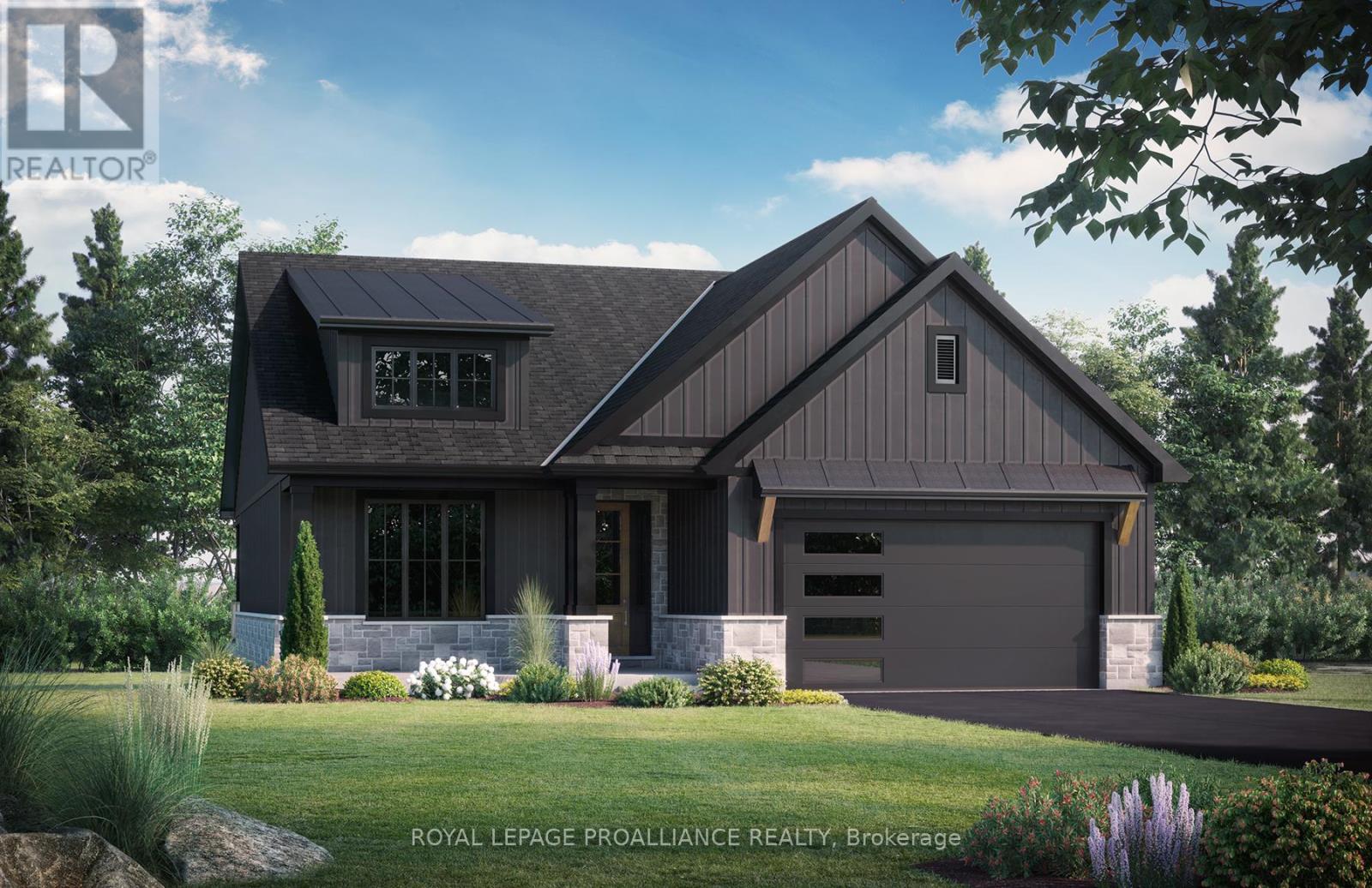
Highlights
Description
- Time on Houseful97 days
- Property typeSingle family
- StyleBungalow
- Median school Score
- Mortgage payment
Beautifully classic, newly constructed, 2 bed 2 bath home ready for occupancy November 2025. Elevated by carefully chosen craftsman style architectural details and located in Quinte Wests newest high-end subdivision Woodland Heights, this impressive and elegant home, on full municipal services, is beautifully suited for buyers searching for a simple, worry-free lifestyle in a gorgeous new-build home. Expertly laid out with a bright and inviting open concept living area, centred around a bespoke gas fireplace and punctuated by a beautifully executed kitchen with well-crafted cabinetry, quartz counters and welcoming seated island. 2 main floor bedrooms include a wonderful primary suite with beautifully imagined and practically designed ensuite bath that includes double vanity, linen closet, stunning tiled shower and large walk-in closet. The second main floor bedroom is privately located at the front of the home and is serviced by a well-finished main bath. Large main floor laundry & mudroom is well-located with access to the insulated double garage, and completes the main floor. Full, unfinished basement, with electrical and plumbing rough-in, allows the space to be easily completed for an additional bedroom, full bath and living space. Soak-in gorgeous outdoor spaces including the classic covered front porch, and relaxing covered back deck, and enjoy the peace of mind of a beautifully constructed new home with complete turn-key delivery including paved driveway, walkway to the front door, sodded lawn, front garden, and garage door opener, plus FIBE internet and high efficiency heating, cooling and insulation.Ideally located minutes to the 401 between Toronto and Ottawa and central to the best our area has to offer; from beaches to boating, wineries to restaurants. Live the balance you've been searching for, and Feel At Home in Woodland Heights. (id:63267)
Home overview
- Cooling Central air conditioning
- Heat source Natural gas
- Heat type Forced air
- Sewer/ septic Sanitary sewer
- # total stories 1
- # parking spaces 6
- Has garage (y/n) Yes
- # full baths 2
- # total bathrooms 2.0
- # of above grade bedrooms 2
- Subdivision Murray ward
- Lot size (acres) 0.0
- Listing # X12288155
- Property sub type Single family residence
- Status Active
- Mudroom 3.14m X 4.72m
Level: Main - Living room 5.33m X 4.67m
Level: Main - Kitchen 4.01m X 3.55m
Level: Main - Dining room 4.21m X 3.55m
Level: Main - Primary bedroom 4.57m X 3.6m
Level: Main - Foyer 3.2m X 1.82m
Level: Main - 2nd bedroom 3.04m X 3.86m
Level: Main
- Listing source url Https://www.realtor.ca/real-estate/28611893/8-deerview-drive-quinte-west-murray-ward-murray-ward
- Listing type identifier Idx

$-2,307
/ Month




